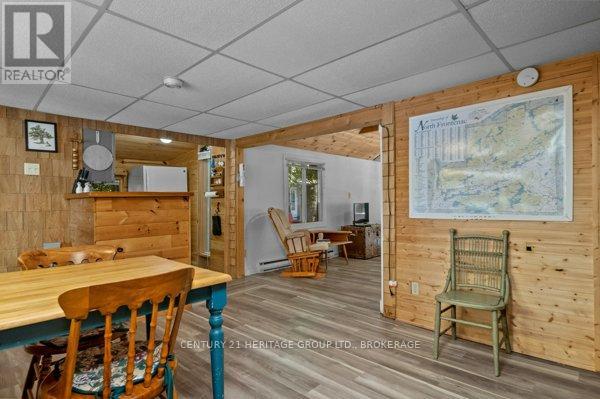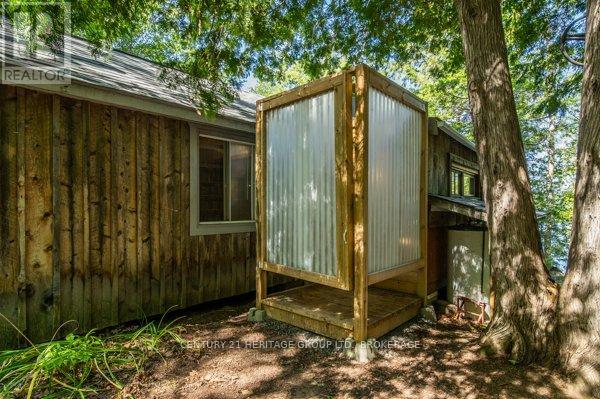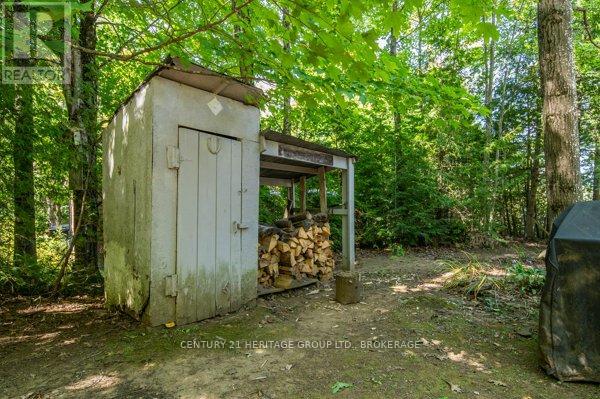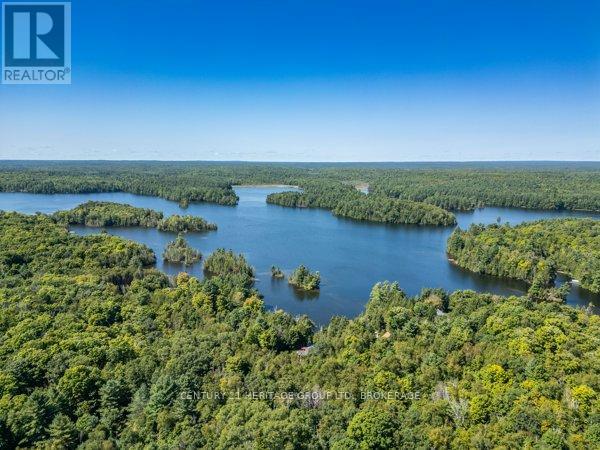2534a Smith Road North Frontenac, Ontario K0H 1C0
$474,900
Wonderful opportunity to experience classic Canadian cottage life on the sought-after Kashwakamak Lake just outside the village of Ardoch. With all furnishings, fixtures, and toys onsite included, this wonderful package is ready and waiting for your family to unpack some clothes and jump into fun and fabulous summer holidays. Sip your coffee on the porch after breakfast. Swim and boat right off the dock. Accommodate guests in the trailer/bunkie. And spend rainy days playing games in the huge barn loft. After supper, you're back on the porch, watching the light fade from the northwestern skies, before you curl up by the wood stove with a hot drink and a good book, taking a few moments to remember the day's adventures on the lake. With seven acres here to explore, you can cut your own firewood, build hiking trails or have woodland fort-building fun with the kids. Updates in the last few years include laminate flooring, shingles on the cottage roof, kitchen cupboards and the addition of an amazing outdoor shower. The sheltered bay location delivers the opportunity for fun times and quiet times, where you'll hear the call of the loons on these peaceful waters off of Weiss Point. Campfires and stargazing, boating and swimming, bunkie and bunk beds, it's all here. All that's missing is your family and friends for acres of summertime fun. (id:28469)
Property Details
| MLS® Number | X12056869 |
| Property Type | Single Family |
| Community Name | Frontenac North |
| Community Features | Fishing |
| Easement | Easement |
| Equipment Type | None |
| Features | Wooded Area, Irregular Lot Size, Sloping, Partially Cleared, Recreational |
| Parking Space Total | 9 |
| Rental Equipment Type | None |
| Structure | Porch, Barn, Dock |
| View Type | View Of Water, Lake View, Direct Water View |
| Water Front Type | Waterfront |
Building
| Bathroom Total | 1 |
| Bedrooms Above Ground | 2 |
| Bedrooms Total | 2 |
| Age | 51 To 99 Years |
| Amenities | Fireplace(s) |
| Appliances | Water Heater, Furniture, Stove, Window Coverings, Refrigerator |
| Architectural Style | Bungalow |
| Construction Style Attachment | Detached |
| Exterior Finish | Wood |
| Fire Protection | Smoke Detectors |
| Fireplace Present | Yes |
| Fireplace Total | 1 |
| Fireplace Type | Woodstove |
| Flooring Type | Laminate |
| Foundation Type | Wood/piers |
| Half Bath Total | 1 |
| Heating Fuel | Wood |
| Heating Type | Other |
| Stories Total | 1 |
| Type | House |
| Utility Water | Lake/river Water Intake |
Parking
| Detached Garage | |
| Garage |
Land
| Access Type | Year-round Access, Private Docking |
| Acreage | Yes |
| Sewer | Septic System |
| Size Irregular | 100.3 X 7.39 Acre ; L-shaped Lot - 850 Ft On Smith Road |
| Size Total Text | 100.3 X 7.39 Acre ; L-shaped Lot - 850 Ft On Smith Road|5 - 9.99 Acres |
| Surface Water | Lake/pond |
| Zoning Description | Sr |
Rooms
| Level | Type | Length | Width | Dimensions |
|---|---|---|---|---|
| Main Level | Living Room | 5.79 m | 4.04 m | 5.79 m x 4.04 m |
| Main Level | Kitchen | 2.68 m | 1.88 m | 2.68 m x 1.88 m |
| Main Level | Dining Room | 4.65 m | 3.41 m | 4.65 m x 3.41 m |
| Main Level | Bathroom | 1.75 m | 1.45 m | 1.75 m x 1.45 m |
| Main Level | Primary Bedroom | 3.65 m | 2.01 m | 3.65 m x 2.01 m |
| Main Level | Bedroom | 3.62 m | 1.96 m | 3.62 m x 1.96 m |
| Main Level | Other | 8.76 m | 2.4 m | 8.76 m x 2.4 m |
| Upper Level | Family Room | 7.51 m | 4.6 m | 7.51 m x 4.6 m |
Utilities
| Wireless | Available |
| Electricity Connected | Connected |




















































