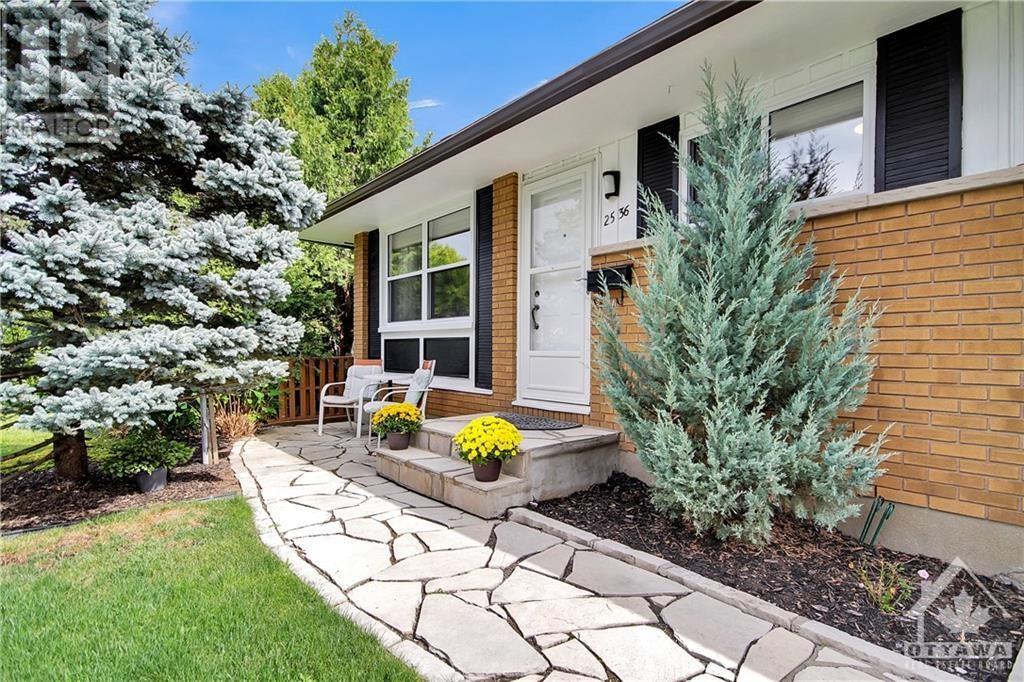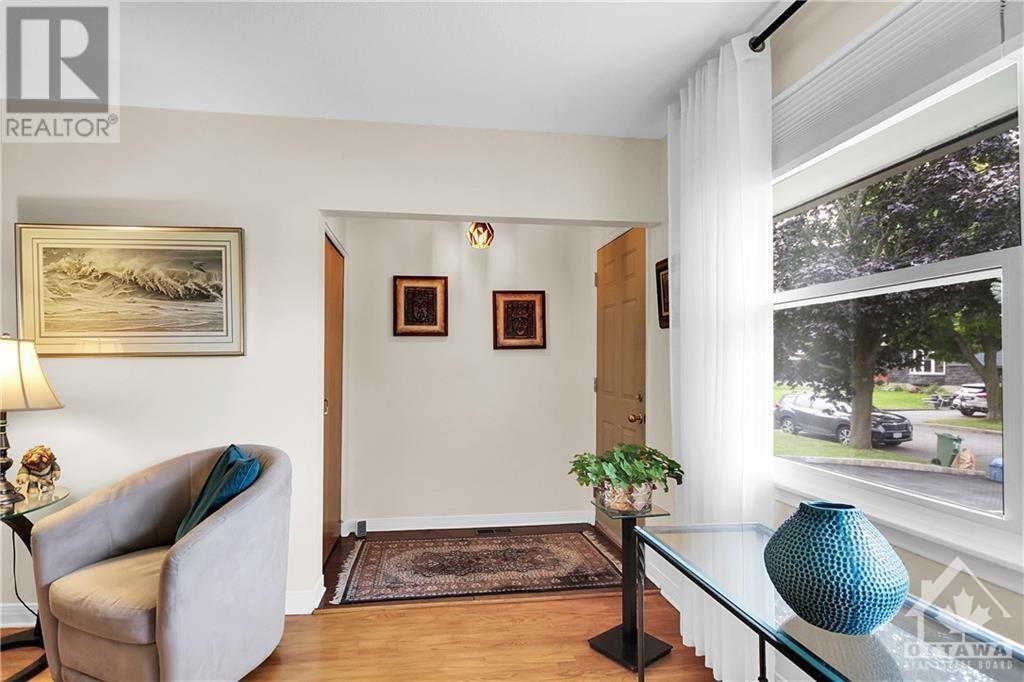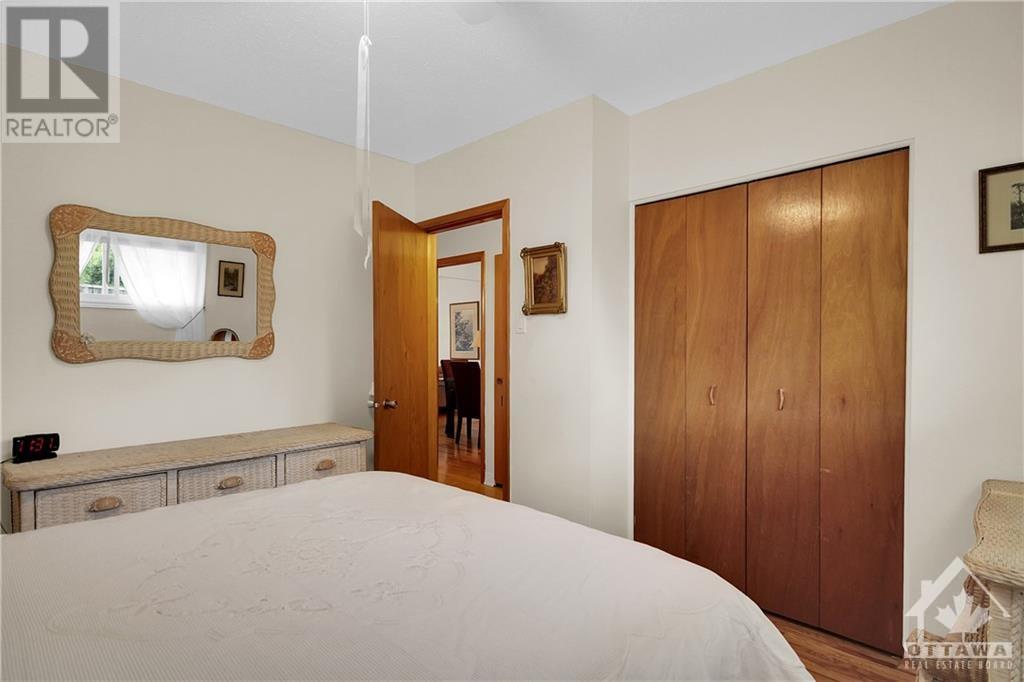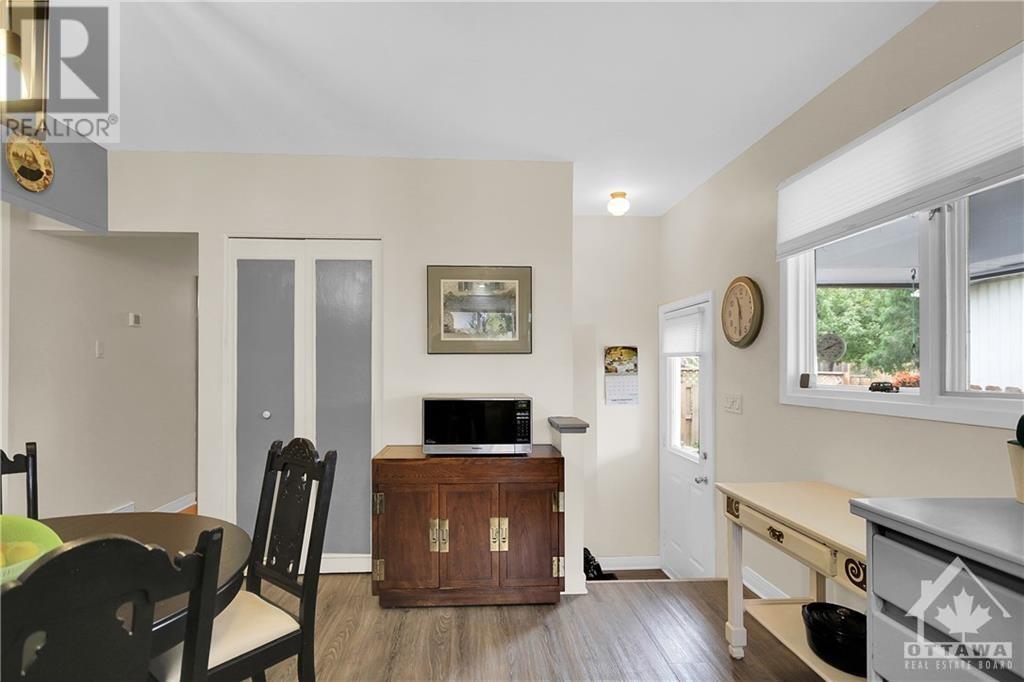4 Bedroom
2 Bathroom
Bungalow
Central Air Conditioning
Forced Air
$2,700 Monthly
This well-maintained bungalow in Brookfield Gardens, offering a bright and comfortable living space with modern updates. Features include gleaming hardwood floors, a renovated kitchen with stainless steel appliances, an updated main bathroom, and recent upgrades like new windows, central A/C, roof, and electrical panel. The private, fully fenced backyard is beautifully landscaped with no rear neighbors. The finished lower level provides extra living space with a rec room, bedroom, and bathroom. The third main-floor bedroom has been converted into a dining room. Conveniently located just west of Bank St., with easy access to amenities, schools, and public transport. Ideal for a young family or anyone seeking a cozy, low-maintenance rental with modern comforts. (id:28469)
Property Details
|
MLS® Number
|
1419472 |
|
Property Type
|
Single Family |
|
Neigbourhood
|
Brookfield Gardens |
|
ParkingSpaceTotal
|
4 |
Building
|
BathroomTotal
|
2 |
|
BedroomsAboveGround
|
2 |
|
BedroomsBelowGround
|
2 |
|
BedroomsTotal
|
4 |
|
Amenities
|
Laundry - In Suite |
|
Appliances
|
Refrigerator, Dishwasher, Dryer, Hood Fan, Stove, Washer, Blinds |
|
ArchitecturalStyle
|
Bungalow |
|
BasementDevelopment
|
Finished |
|
BasementType
|
Full (finished) |
|
ConstructedDate
|
1965 |
|
ConstructionStyleAttachment
|
Detached |
|
CoolingType
|
Central Air Conditioning |
|
ExteriorFinish
|
Brick, Siding |
|
FlooringType
|
Hardwood |
|
HalfBathTotal
|
1 |
|
HeatingFuel
|
Natural Gas |
|
HeatingType
|
Forced Air |
|
StoriesTotal
|
1 |
|
Type
|
House |
|
UtilityWater
|
Municipal Water |
Parking
Land
|
Acreage
|
No |
|
Sewer
|
Municipal Sewage System |
|
SizeIrregular
|
* Ft X * Ft |
|
SizeTotalText
|
* Ft X * Ft |
|
ZoningDescription
|
R10 |
Rooms
| Level |
Type |
Length |
Width |
Dimensions |
|
Basement |
Bedroom |
|
|
15'1" x 9'1" |
|
Basement |
Recreation Room |
|
|
22'0" x 20'0" |
|
Basement |
3pc Bathroom |
|
|
Measurements not available |
|
Basement |
Laundry Room |
|
|
13'0" x 12'0" |
|
Basement |
Workshop |
|
|
11'0" x 7'0" |
|
Main Level |
Foyer |
|
|
Measurements not available |
|
Main Level |
Living Room |
|
|
17'0" x 11'3" |
|
Main Level |
Dining Room |
|
|
10'0" x 9'10" |
|
Main Level |
Kitchen |
|
|
17'5" x 12'0" |
|
Main Level |
Primary Bedroom |
|
|
11'4" x 10'10" |
|
Main Level |
Bedroom |
|
|
9'11" x 9'0" |
|
Main Level |
4pc Bathroom |
|
|
Measurements not available |



























