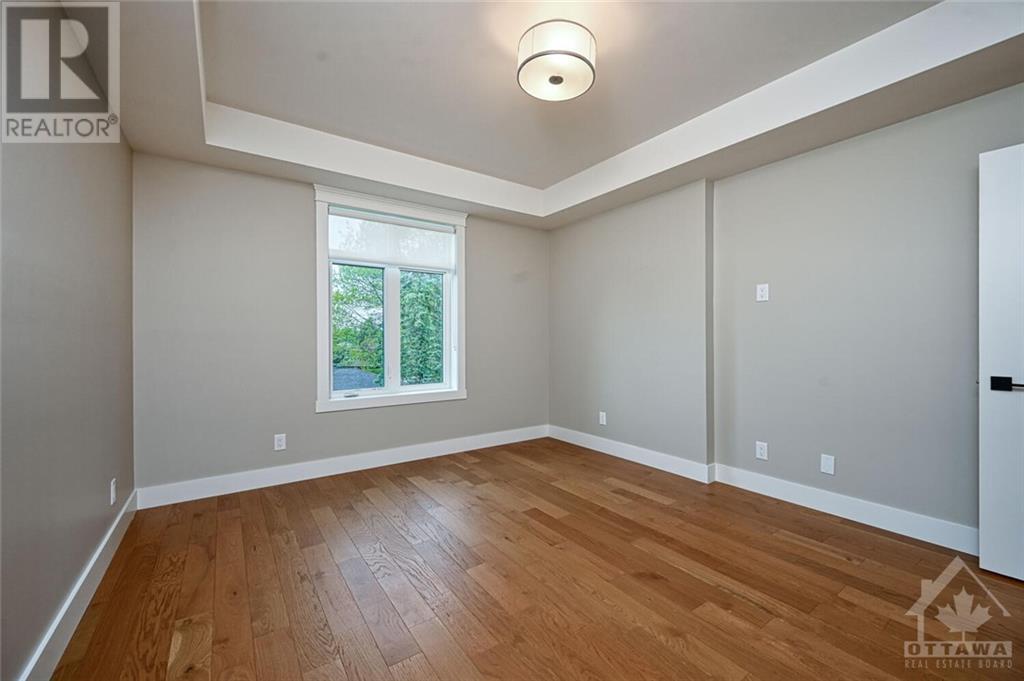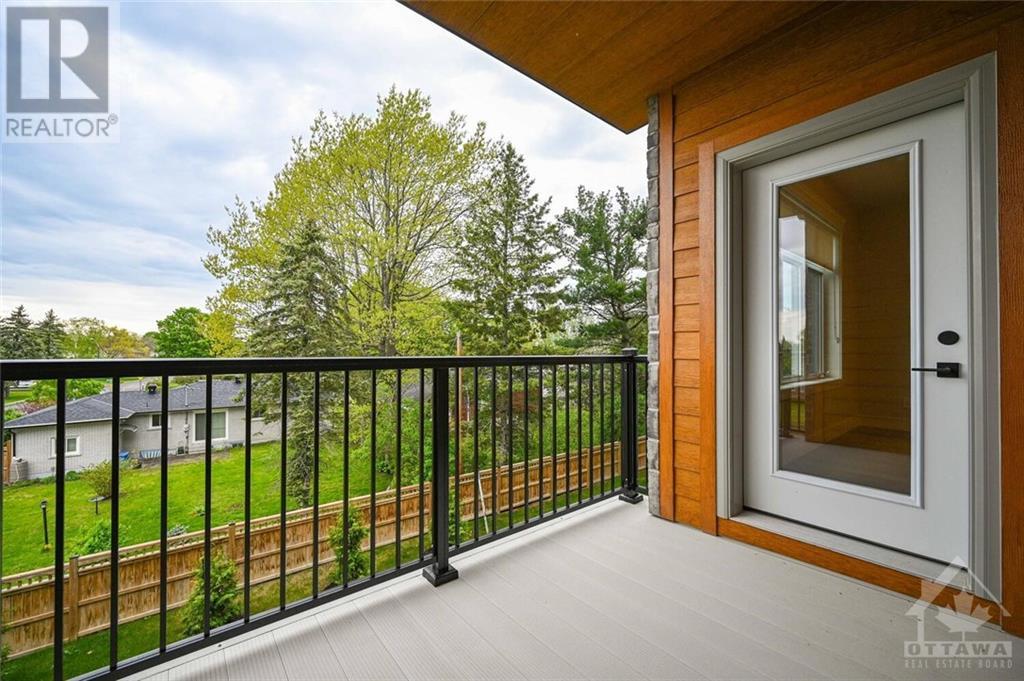2 Bedroom
2 Bathroom
Central Air Conditioning
Forced Air
Landscaped
$2,700 Monthly
Welcome to Settlers Square, where a warm community vibe meets modern urban convenience. This beautiful 2-bedroom suite is crafted for comfort and style, featuring premium stainless-steel appliances, sleek quartz countertops, and engineered hardwood floors. A spacious walk-in closet and in-suite laundry add efficiency and convenience, while the private balcony provides a peaceful spot to unwind. Stay connected with Fibre Internet and TV availability. Settlers Square also offers fantastic community amenities. Host gatherings in the common lounge, complete with an outdoor patio and a pool table, or keep fit in the on-site fitness center, providing a healthier alternative to crowded gyms. Enjoy the convenience of secure underground parking, especially during winter, and for pet lovers, a dedicated pet wash area keeps your furry friend fresh without the hassle. Settlers Square combines premium living with neighborhood charm for the perfect place to call home. (id:28469)
Property Details
|
MLS® Number
|
1419880 |
|
Property Type
|
Single Family |
|
Neigbourhood
|
Settlers Square |
|
AmenitiesNearBy
|
Golf Nearby, Recreation Nearby, Shopping |
|
CommunicationType
|
Internet Access |
|
CommunityFeatures
|
Adult Oriented |
|
Features
|
Elevator, Balcony |
|
ParkingSpaceTotal
|
1 |
|
Structure
|
Patio(s) |
Building
|
BathroomTotal
|
2 |
|
BedroomsAboveGround
|
2 |
|
BedroomsTotal
|
2 |
|
Amenities
|
Party Room, Storage - Locker, Laundry - In Suite, Guest Suite, Exercise Centre |
|
Appliances
|
Refrigerator, Dishwasher, Stove |
|
BasementDevelopment
|
Not Applicable |
|
BasementType
|
None (not Applicable) |
|
ConstructedDate
|
2023 |
|
CoolingType
|
Central Air Conditioning |
|
ExteriorFinish
|
Stone, Brick, Siding |
|
FlooringType
|
Mixed Flooring |
|
HeatingFuel
|
Natural Gas |
|
HeatingType
|
Forced Air |
|
Type
|
Apartment |
|
UtilityWater
|
Municipal Water |
Parking
Land
|
Acreage
|
No |
|
LandAmenities
|
Golf Nearby, Recreation Nearby, Shopping |
|
LandscapeFeatures
|
Landscaped |
|
Sewer
|
Municipal Sewage System |
|
SizeIrregular
|
* Ft X * Ft |
|
SizeTotalText
|
* Ft X * Ft |
|
ZoningDescription
|
Res |
Rooms
| Level |
Type |
Length |
Width |
Dimensions |
|
Main Level |
Living Room/dining Room |
|
|
12'7" x 20'6" |
|
Main Level |
Kitchen |
|
|
6'3" x 9'0" |
|
Main Level |
Primary Bedroom |
|
|
12'0" x 14'0" |
|
Main Level |
Bedroom |
|
|
10'5" x 11'1" |
































