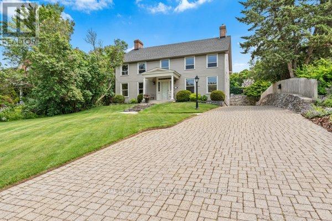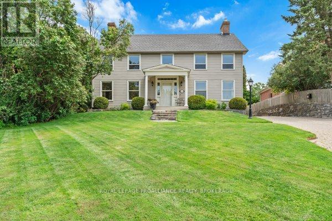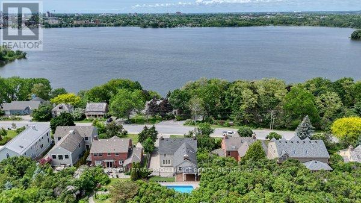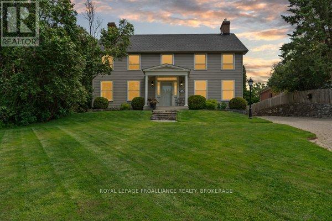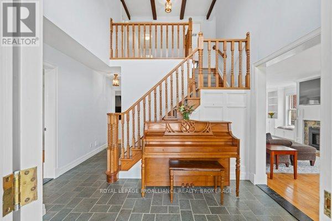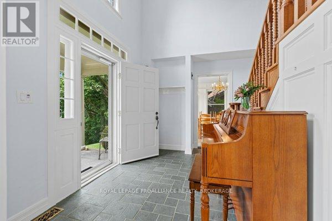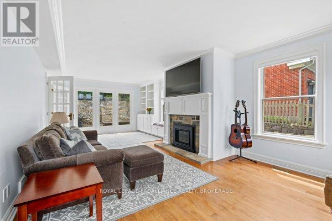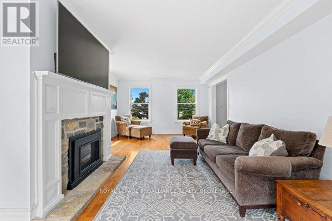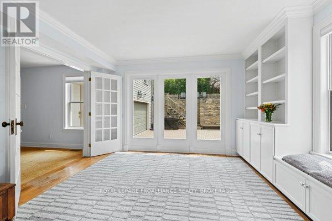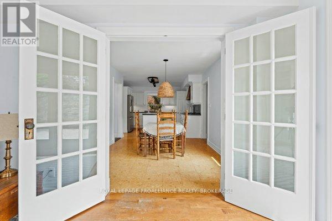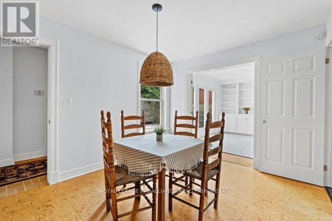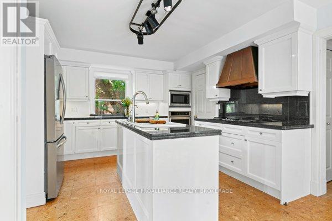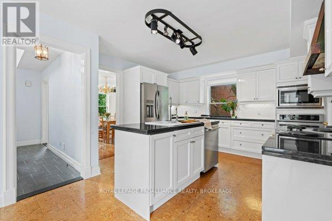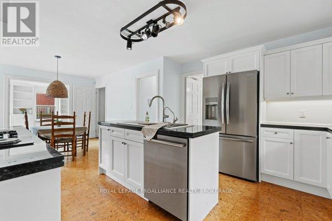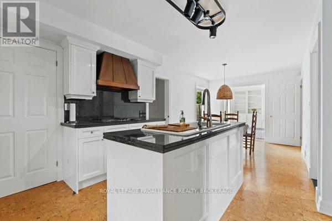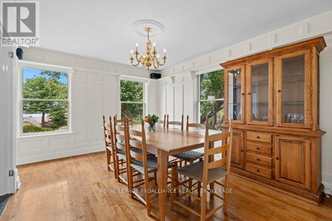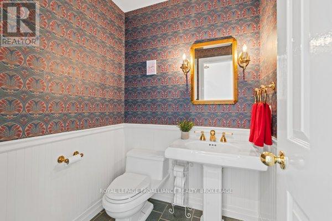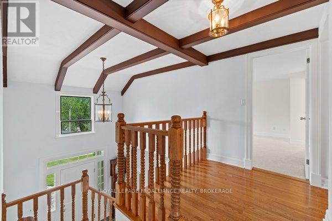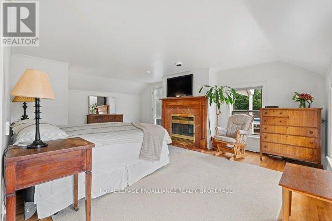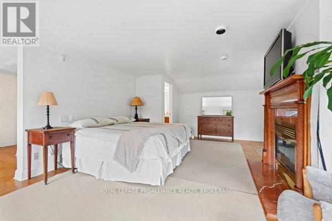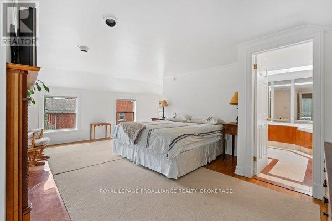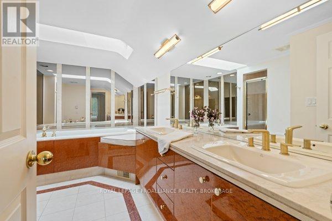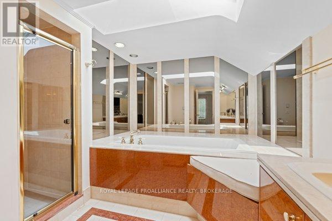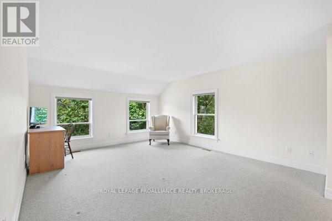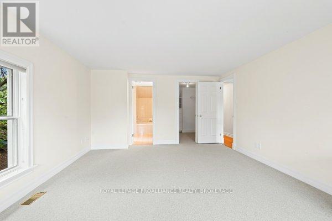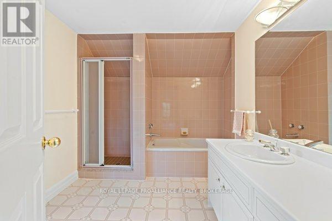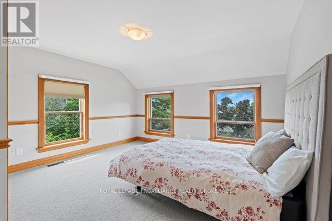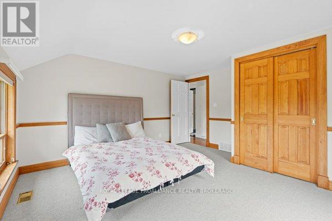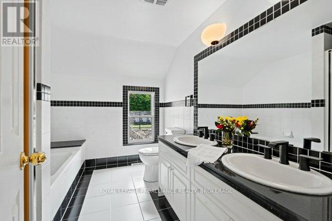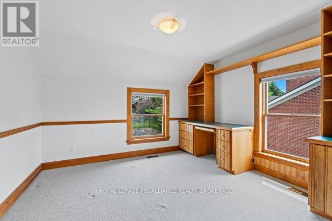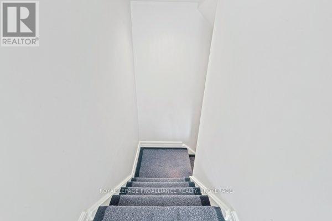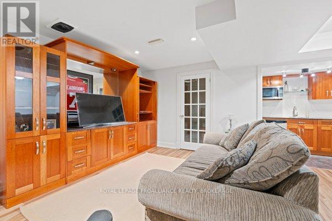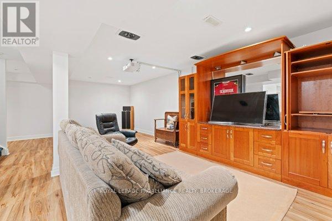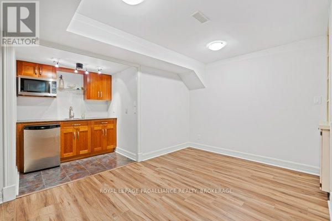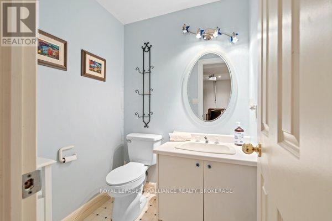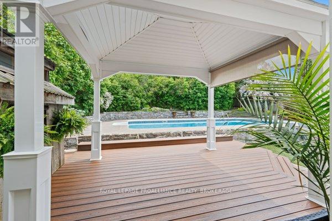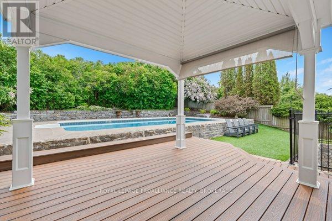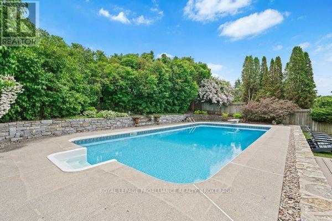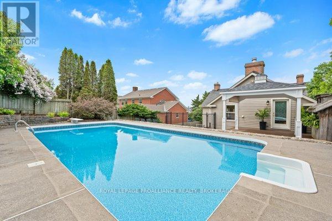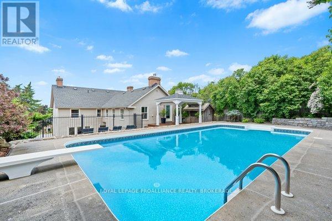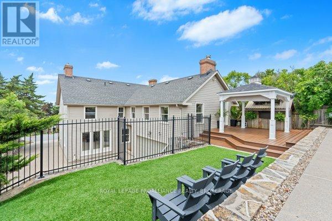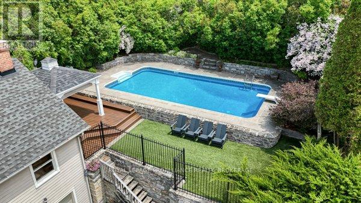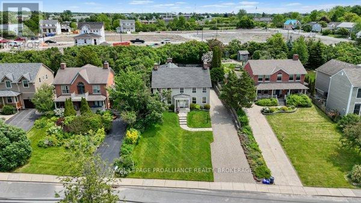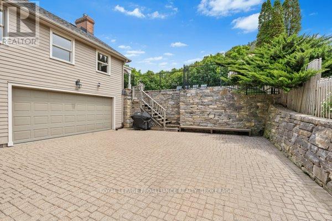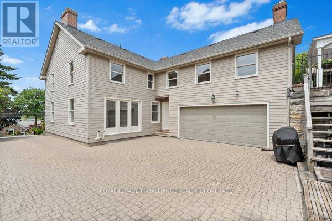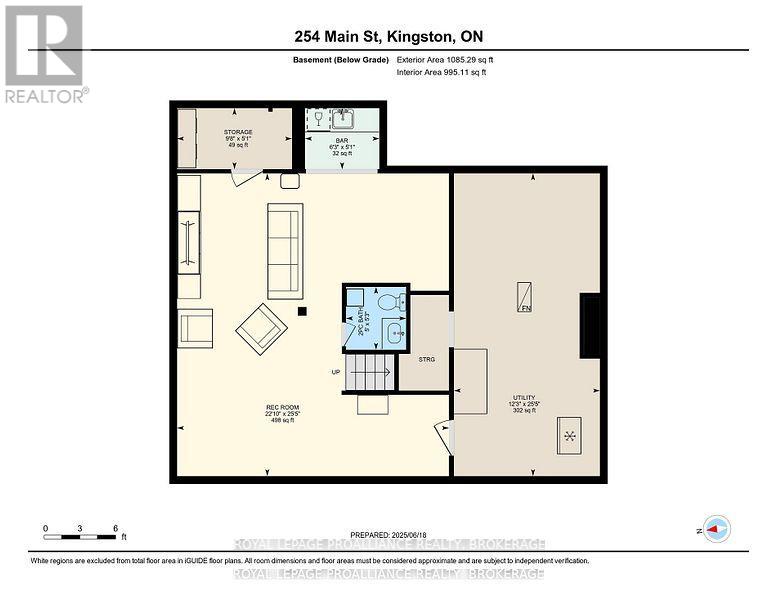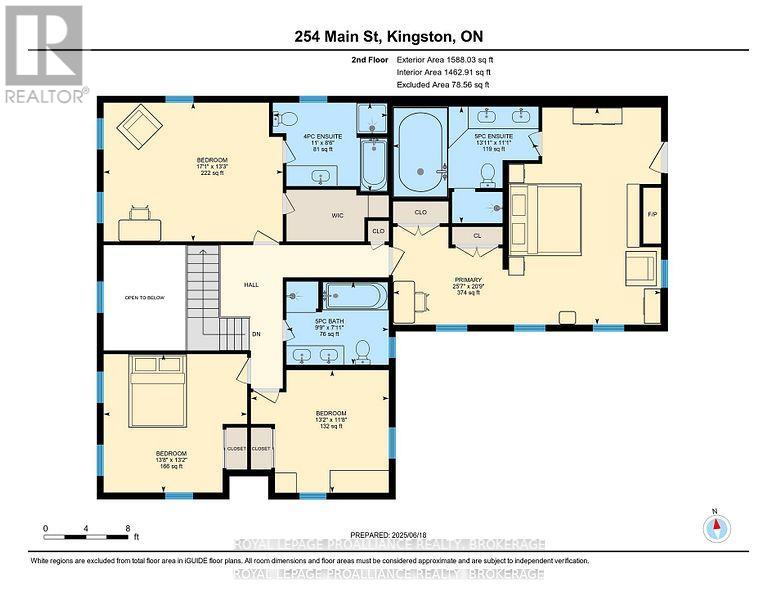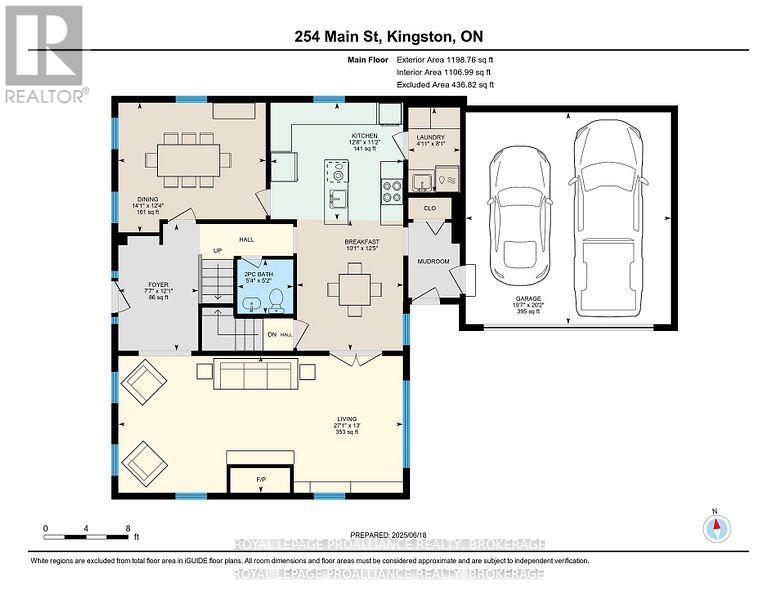254 Main Street Kingston, Ontario K7K 6W4
$1,695,000
Barriefield Village. A stunning, timeless custom build. 254 Main Street with its incredible curb appeal, sits proudly overlooking the Cataraqui River. Elegant and modern at the same time, with more than 3500 sqft of finished living space, this two-story home sees four large upper bedrooms- 2 with their own ensuite- five bathrooms and exemplary finishes both inside and out. The main level offers a spacious family room, formal dining room, bright kitchen, and main floor laundry. The exposed beams on the second level highlight its vast space, the west facing windows offering lovely water views. The lower level is fully finished too, and caps off all of the space needed in a grand family home. The landscaping around the salt water pool offers privacy and is lush and oh so pretty. Surrounded by some of the most beautiful custom homes in the area, this is a true gem that should be seen to fully appreciate all that it offers. (id:28469)
Property Details
| MLS® Number | X12419594 |
| Property Type | Single Family |
| Neigbourhood | Barriefield |
| Community Name | 13 - Kingston East (Incl Barret Crt) |
| Community Features | School Bus |
| Parking Space Total | 8 |
| Pool Features | Salt Water Pool |
| Pool Type | Inground Pool |
| Structure | Deck, Shed |
| View Type | River View |
Building
| Bathroom Total | 5 |
| Bedrooms Above Ground | 4 |
| Bedrooms Total | 4 |
| Age | 31 To 50 Years |
| Amenities | Fireplace(s) |
| Appliances | Central Vacuum, Dishwasher, Dryer, Stove, Washer, Window Coverings, Refrigerator |
| Basement Development | Finished |
| Basement Type | Full (finished) |
| Construction Style Attachment | Detached |
| Cooling Type | Central Air Conditioning |
| Exterior Finish | Hardboard |
| Fireplace Present | Yes |
| Foundation Type | Poured Concrete |
| Half Bath Total | 2 |
| Heating Fuel | Natural Gas |
| Heating Type | Forced Air |
| Stories Total | 2 |
| Size Interior | 2,500 - 3,000 Ft2 |
| Type | House |
| Utility Water | Municipal Water |
Parking
| Attached Garage | |
| Garage |
Land
| Acreage | No |
| Fence Type | Fenced Yard |
| Landscape Features | Landscaped, Lawn Sprinkler |
| Sewer | Sanitary Sewer |
| Size Depth | 156 Ft ,4 In |
| Size Frontage | 59 Ft ,1 In |
| Size Irregular | 59.1 X 156.4 Ft |
| Size Total Text | 59.1 X 156.4 Ft |
Rooms
| Level | Type | Length | Width | Dimensions |
|---|---|---|---|---|
| Second Level | Bathroom | 2.59 m | 3.35 m | 2.59 m x 3.35 m |
| Second Level | Bathroom | 2.42 m | 2.98 m | 2.42 m x 2.98 m |
| Second Level | Primary Bedroom | 6.32 m | 7.8 m | 6.32 m x 7.8 m |
| Second Level | Bedroom 2 | 3.57 m | 4.01 m | 3.57 m x 4.01 m |
| Second Level | Bedroom 3 | 4.04 m | 5.21 m | 4.04 m x 5.21 m |
| Second Level | Bedroom 4 | 4.03 m | 4.18 m | 4.03 m x 4.18 m |
| Second Level | Bathroom | 3.39 m | 4.25 m | 3.39 m x 4.25 m |
| Lower Level | Bathroom | 1.54 m | 1.61 m | 1.54 m x 1.61 m |
| Lower Level | Recreational, Games Room | 6.96 m | 7.75 m | 6.96 m x 7.75 m |
| Lower Level | Utility Room | 3.74 m | 7.75 m | 3.74 m x 7.75 m |
| Lower Level | Other | 1.9 m | 1.56 m | 1.9 m x 1.56 m |
| Main Level | Living Room | 3.97 m | 8.27 m | 3.97 m x 8.27 m |
| Main Level | Bathroom | 1.57 m | 1.62 m | 1.57 m x 1.62 m |
| Main Level | Dining Room | 3.77 m | 4.28 m | 3.77 m x 4.28 m |
| Main Level | Kitchen | 3.4 m | 3.86 m | 3.4 m x 3.86 m |
| Main Level | Eating Area | 3.79 m | 3.09 m | 3.79 m x 3.09 m |
| Main Level | Laundry Room | 2.47 m | 1.5 m | 2.47 m x 1.5 m |

