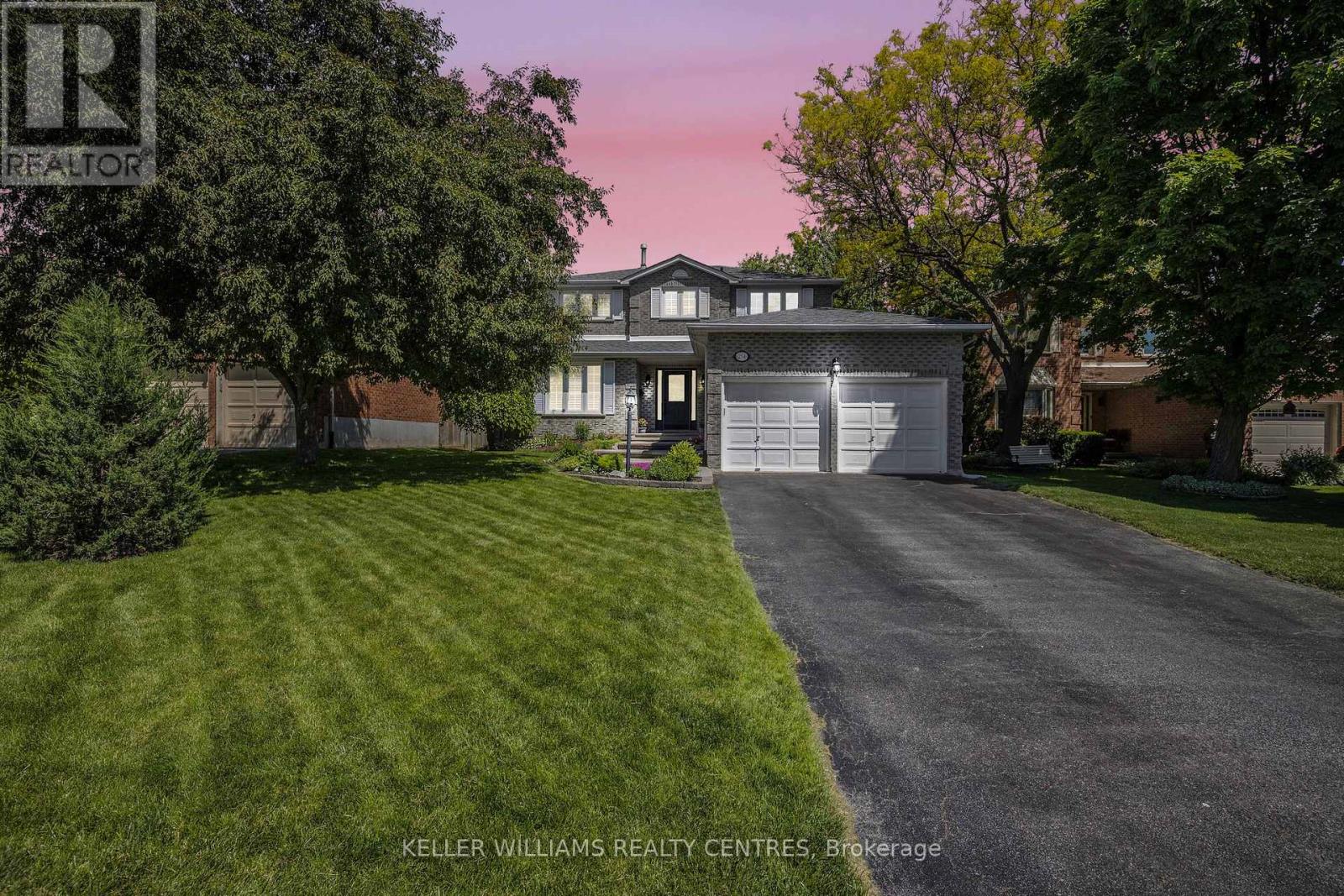3 Bedroom
4 Bathroom
Fireplace
Inground Pool
Central Air Conditioning
Forced Air
Landscaped
$1,299,900
Meticulously Maintained Home, located at end of Quiet Child Friendly Cres (No traffic). Professionally Landscaped No Sidewalk Allows for 6 Car Parking, In-ground Pool With Sun all Day. Traditional Layout in this Beautifully cared for home in London Rd Area of Newmarket, Walk to public & High Schools and all shopping and amenities. Main Floor has Hardwood Floors, Fam Rm W/Woodstove, Eat in Kit W/Walk out to deck Overlooking Pool and Backyard. Formal Living and Dining Room Complement this Family home for Entertaining! Walkout Finished Basement W/Recreation Room & Cozy Gas Fireplace, Games Room (Pool Table Stays!) and New 3-Piece Bath, 4 Bedroom Converted to 3 Generous Sized Bedrooms When Built. No Sidewalk and parking for 6 Cars!,Too Many updates to List Including Windows, Lennox Furnace, Shingles and many more (see remarks)! Storage Mezzanine in Garage. **** EXTRAS **** Windows'08, Shingles'18,Mn Bath '23, Prim Bath'08,liner'03,shutters'19,soft'14,Lennox Furn'16,W/Dry'16 (id:27910)
Property Details
|
MLS® Number
|
N8400962 |
|
Property Type
|
Single Family |
|
Community Name
|
Bristol-London |
|
Parking Space Total
|
8 |
|
Pool Type
|
Inground Pool |
|
Structure
|
Patio(s), Deck, Porch |
Building
|
Bathroom Total
|
4 |
|
Bedrooms Above Ground
|
3 |
|
Bedrooms Total
|
3 |
|
Appliances
|
Water Softener, Garage Door Opener Remote(s), Stove |
|
Basement Development
|
Finished |
|
Basement Features
|
Walk Out |
|
Basement Type
|
N/a (finished) |
|
Construction Style Attachment
|
Detached |
|
Cooling Type
|
Central Air Conditioning |
|
Exterior Finish
|
Brick |
|
Fireplace Present
|
Yes |
|
Fireplace Total
|
2 |
|
Foundation Type
|
Concrete |
|
Heating Fuel
|
Natural Gas |
|
Heating Type
|
Forced Air |
|
Stories Total
|
2 |
|
Type
|
House |
|
Utility Water
|
Municipal Water |
Parking
Land
|
Acreage
|
No |
|
Landscape Features
|
Landscaped |
|
Sewer
|
Sanitary Sewer |
|
Size Irregular
|
50.88 X 109.94 Ft |
|
Size Total Text
|
50.88 X 109.94 Ft |
Rooms
| Level |
Type |
Length |
Width |
Dimensions |
|
Second Level |
Primary Bedroom |
5.4 m |
3.35 m |
5.4 m x 3.35 m |
|
Second Level |
Bedroom 2 |
4 m |
3.4 m |
4 m x 3.4 m |
|
Second Level |
Bedroom 3 |
3.91 m |
3.4 m |
3.91 m x 3.4 m |
|
Basement |
Office |
2.66 m |
2.45 m |
2.66 m x 2.45 m |
|
Basement |
Workshop |
3.1 m |
2.21 m |
3.1 m x 2.21 m |
|
Basement |
Recreational, Games Room |
5.29 m |
4.94 m |
5.29 m x 4.94 m |
|
Basement |
Games Room |
5.66 m |
3.43 m |
5.66 m x 3.43 m |
|
Main Level |
Kitchen |
3.02 m |
2.72 m |
3.02 m x 2.72 m |
|
Main Level |
Eating Area |
3.84 m |
3.43 m |
3.84 m x 3.43 m |
|
Main Level |
Family Room |
4.58 m |
3.3 m |
4.58 m x 3.3 m |
|
Main Level |
Living Room |
4.68 m |
3.34 m |
4.68 m x 3.34 m |
|
Main Level |
Dining Room |
3.33 m |
3.13 m |
3.33 m x 3.13 m |
Utilities
|
Cable
|
Available |
|
Sewer
|
Installed |










































