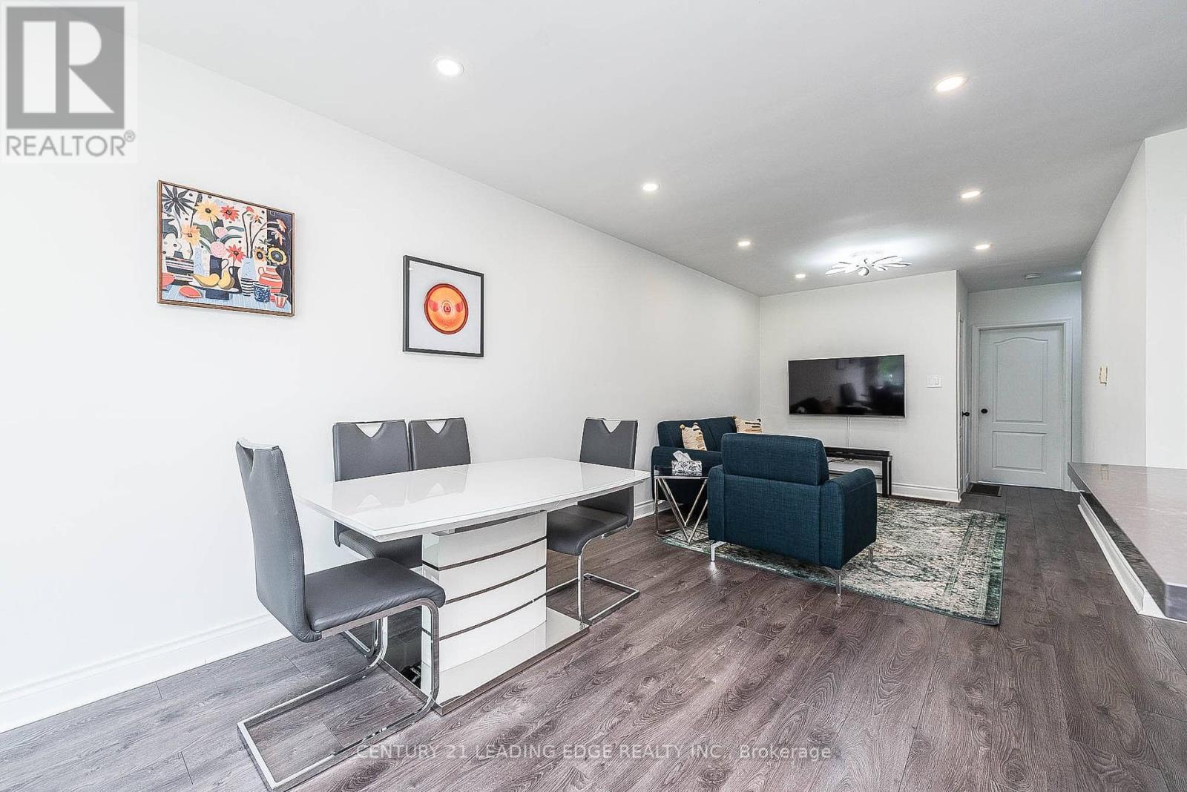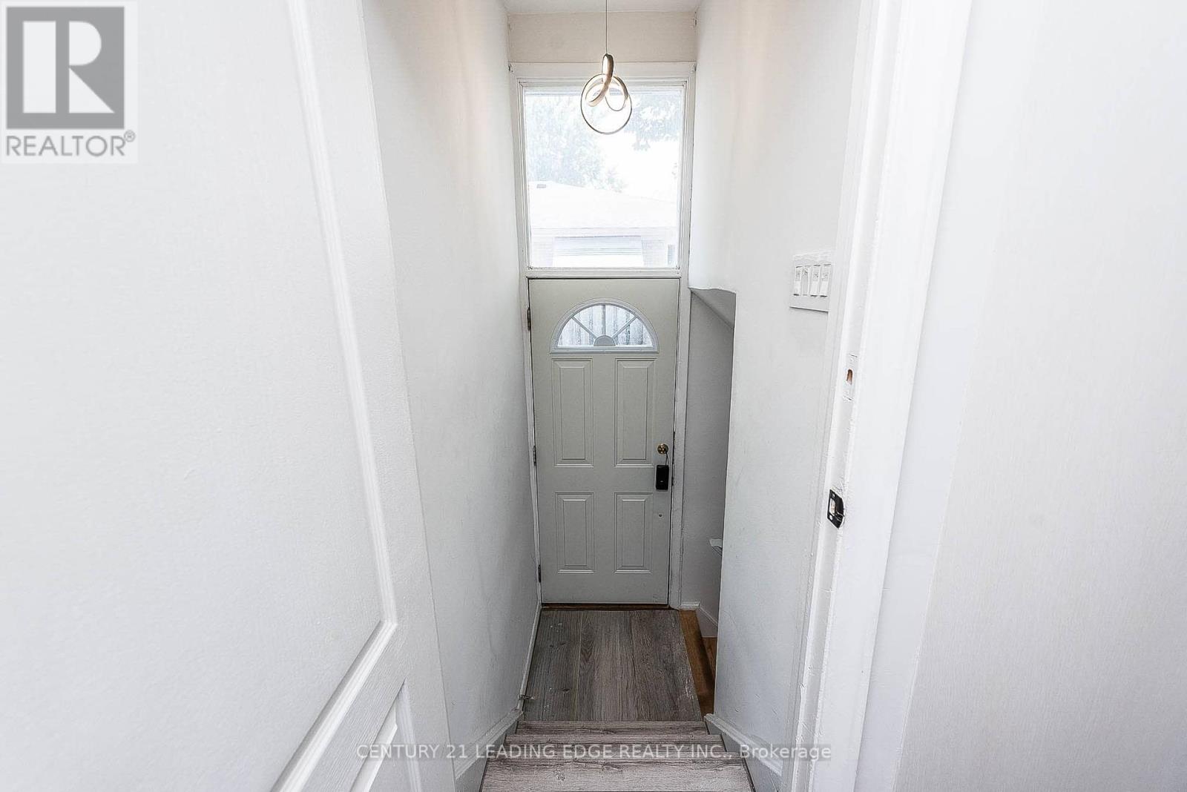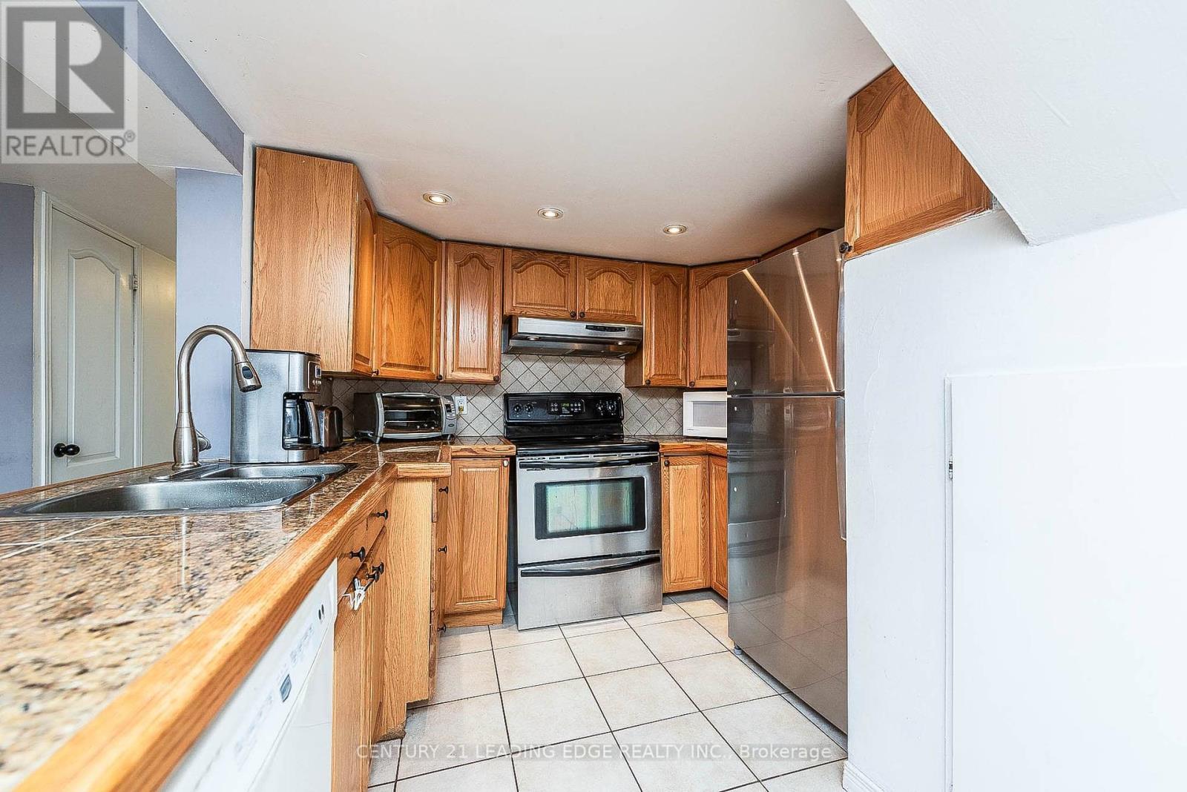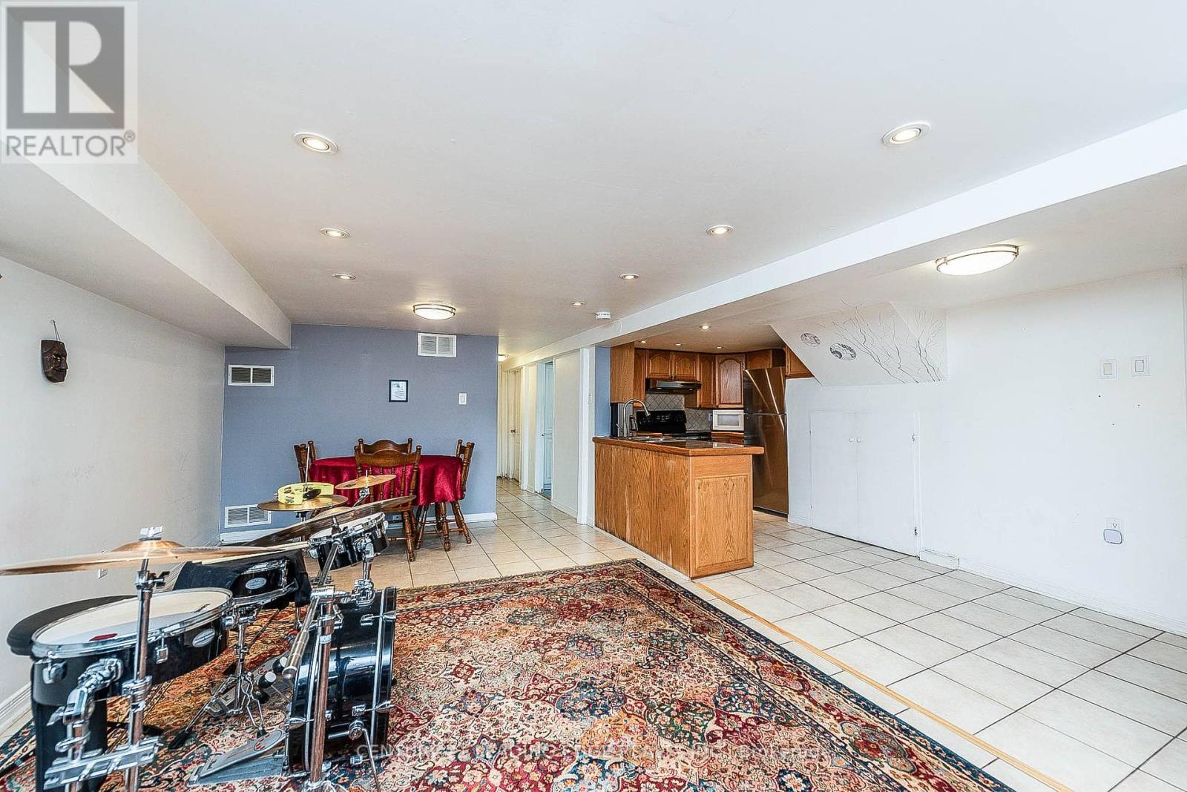5 Bedroom
2 Bathroom
Bungalow
Central Air Conditioning
Forced Air
$1,048,000
Renovated, cozy, semi-detached bungalow with an open-concept kitchen featuring an island and newer windows and renovated washroom, plus a 2-bedroom basement apartment with a separate entrance! Located in the highly sought-after Crosby neighborhood, this property offers excellent rental income potential. It features laminated floors, a series of pot lights, newer fixtures, and a very cozy, green, and private backyard with a fire pit, plus a 4-car driveway! The open-concept living room adds to the spacious feel of the home. Walking distance to top schools (Bayview International Baccalaureate, Crosby), transit, a huge plaza, and much more. A fantastic HOME in a great location! (id:27910)
Property Details
|
MLS® Number
|
N8457388 |
|
Property Type
|
Single Family |
|
Community Name
|
Crosby |
|
Parking Space Total
|
5 |
Building
|
Bathroom Total
|
2 |
|
Bedrooms Above Ground
|
3 |
|
Bedrooms Below Ground
|
2 |
|
Bedrooms Total
|
5 |
|
Appliances
|
Dishwasher, Dryer, Microwave, Refrigerator, Stove, Two Washers, Two Stoves, Washer, Window Coverings |
|
Architectural Style
|
Bungalow |
|
Basement Development
|
Finished |
|
Basement Features
|
Separate Entrance |
|
Basement Type
|
N/a (finished) |
|
Construction Style Attachment
|
Semi-detached |
|
Cooling Type
|
Central Air Conditioning |
|
Exterior Finish
|
Brick |
|
Foundation Type
|
Unknown |
|
Heating Fuel
|
Natural Gas |
|
Heating Type
|
Forced Air |
|
Stories Total
|
1 |
|
Type
|
House |
|
Utility Water
|
Municipal Water |
Land
|
Acreage
|
No |
|
Sewer
|
Sanitary Sewer |
|
Size Irregular
|
37.65 X 100.09 Ft |
|
Size Total Text
|
37.65 X 100.09 Ft |
Rooms
| Level |
Type |
Length |
Width |
Dimensions |
|
Basement |
Bedroom |
2.7 m |
2.3 m |
2.7 m x 2.3 m |
|
Basement |
Living Room |
7.07 m |
3.15 m |
7.07 m x 3.15 m |
|
Basement |
Dining Room |
7.07 m |
3.15 m |
7.07 m x 3.15 m |
|
Basement |
Kitchen |
3.8 m |
2.72 m |
3.8 m x 2.72 m |
|
Basement |
Bedroom |
3.84 m |
3.36 m |
3.84 m x 3.36 m |
|
Main Level |
Living Room |
7.72 m |
3.4 m |
7.72 m x 3.4 m |
|
Main Level |
Dining Room |
7.72 m |
3.4 m |
7.72 m x 3.4 m |
|
Main Level |
Kitchen |
4.15 m |
2.75 m |
4.15 m x 2.75 m |
|
Main Level |
Primary Bedroom |
3.82 m |
3.06 m |
3.82 m x 3.06 m |
|
Main Level |
Bedroom 2 |
3.05 m |
3.14 m |
3.05 m x 3.14 m |
|
Main Level |
Bedroom 3 |
3.02 m |
3.15 m |
3.02 m x 3.15 m |










































