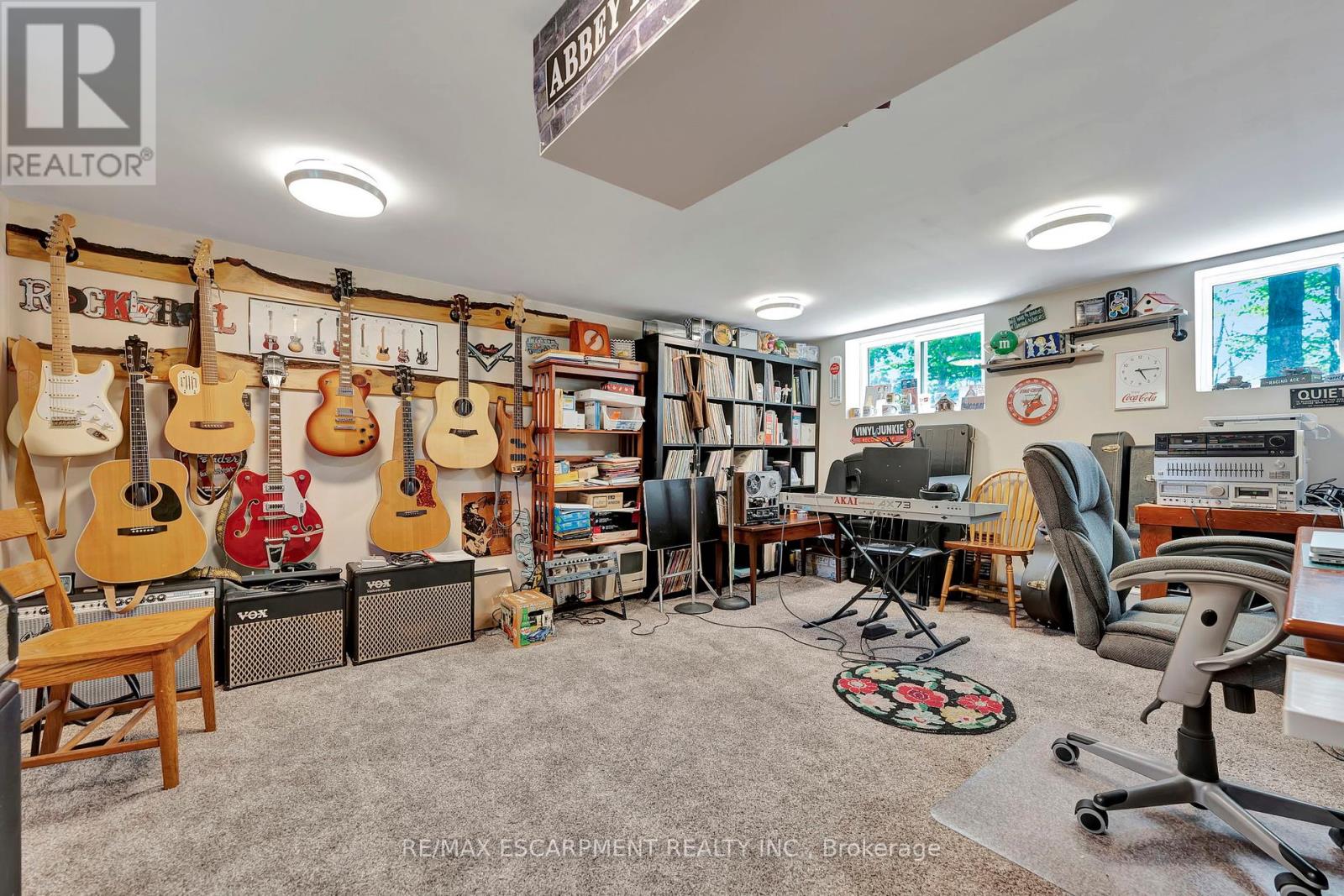254 Western Avenue Norfolk, Ontario N4B 1S1
$1,099,000
Welcome to Cedar Glen.The main floor of this beautiful and charming century home features 3 bedrooms, a powder room, and a 3-pc bath, along with a fabulous great room with a stunning ravine view. The upstairs has a unique layout with two additional bedrooms, ample storage, and a balcony. One basement includes a workshop, a 3-pc bath, and plenty of storage or office space with a walkout. The second basement also has a walkout, two finished rooms suitable for an office, or craft room, use your imagination. Experience the perfect blend of nature, history, and convenience at Cedar Glen. This charming home is ready to welcome you! **** EXTRAS **** Sq ft is generate from GLA report (included in supplements). Please attach 801 & Sch B, RSA. (id:27910)
Open House
This property has open houses!
2:00 pm
Ends at:4:00 pm
2:00 pm
Ends at:4:00 pm
Property Details
| MLS® Number | X8439344 |
| Property Type | Single Family |
| Community Name | Delhi |
| Amenities Near By | Park, Place Of Worship, Public Transit |
| Features | Irregular Lot Size, Ravine |
| Parking Space Total | 7 |
Building
| Bathroom Total | 3 |
| Bedrooms Above Ground | 5 |
| Bedrooms Total | 5 |
| Appliances | Dishwasher, Dryer, Microwave, Refrigerator, Stove, Washer, Window Coverings |
| Basement Features | Walk Out |
| Basement Type | Full |
| Construction Style Attachment | Detached |
| Cooling Type | Central Air Conditioning |
| Exterior Finish | Brick, Stone |
| Fireplace Present | Yes |
| Foundation Type | Poured Concrete |
| Heating Fuel | Natural Gas |
| Heating Type | Forced Air |
| Stories Total | 2 |
| Type | House |
| Utility Water | Municipal Water |
Parking
| Detached Garage |
Land
| Acreage | No |
| Land Amenities | Park, Place Of Worship, Public Transit |
| Sewer | Sanitary Sewer |
| Size Irregular | 380.06 X 232.48 Ft |
| Size Total Text | 380.06 X 232.48 Ft|1/2 - 1.99 Acres |
| Surface Water | River/stream |
Rooms
| Level | Type | Length | Width | Dimensions |
|---|---|---|---|---|
| Second Level | Bedroom | 3.84 m | 3.38 m | 3.84 m x 3.38 m |
| Second Level | Bedroom | 2.13 m | 3.53 m | 2.13 m x 3.53 m |
| Basement | Workshop | 13.04 m | 7.58 m | 13.04 m x 7.58 m |
| Basement | Utility Room | 2.83 m | 2.95 m | 2.83 m x 2.95 m |
| Basement | Recreational, Games Room | 4.11 m | 4.9 m | 4.11 m x 4.9 m |
| Main Level | Great Room | 9.58 m | 5.11 m | 9.58 m x 5.11 m |
| Main Level | Living Room | 3.73 m | 7.54 m | 3.73 m x 7.54 m |
| Main Level | Dining Room | 4.04 m | 3.51 m | 4.04 m x 3.51 m |
| Main Level | Kitchen | 3.51 m | 3.63 m | 3.51 m x 3.63 m |
| Main Level | Bedroom | 3.38 m | 3.15 m | 3.38 m x 3.15 m |
| Main Level | Primary Bedroom | 3.99 m | 2.92 m | 3.99 m x 2.92 m |
| Main Level | Bedroom | 3.71 m | 2.92 m | 3.71 m x 2.92 m |


































