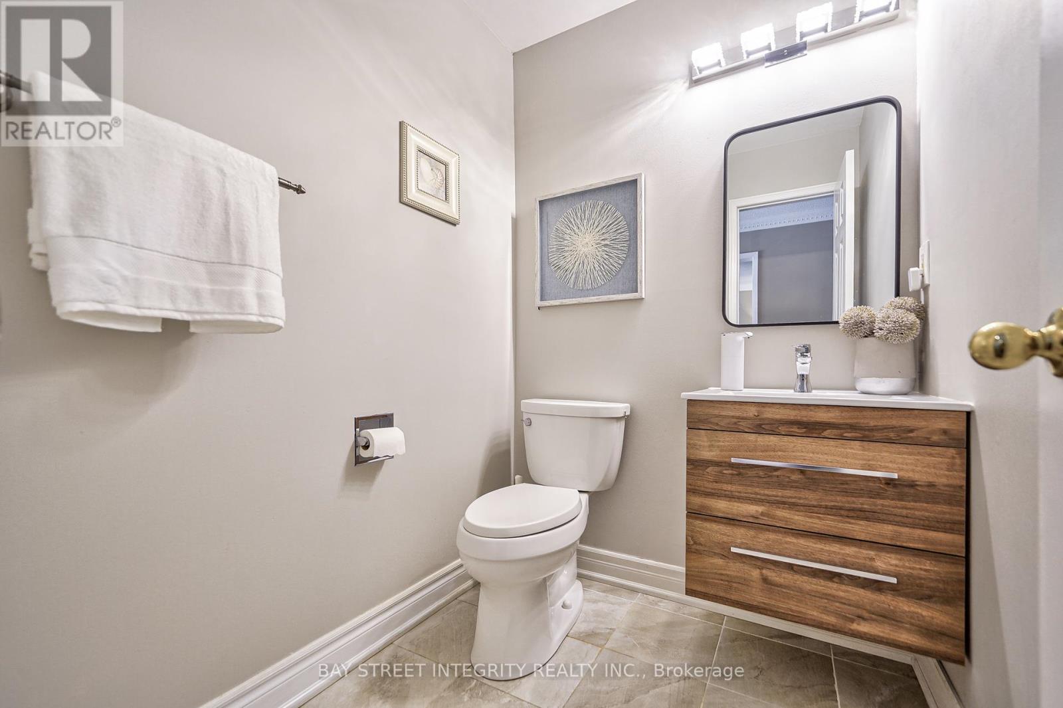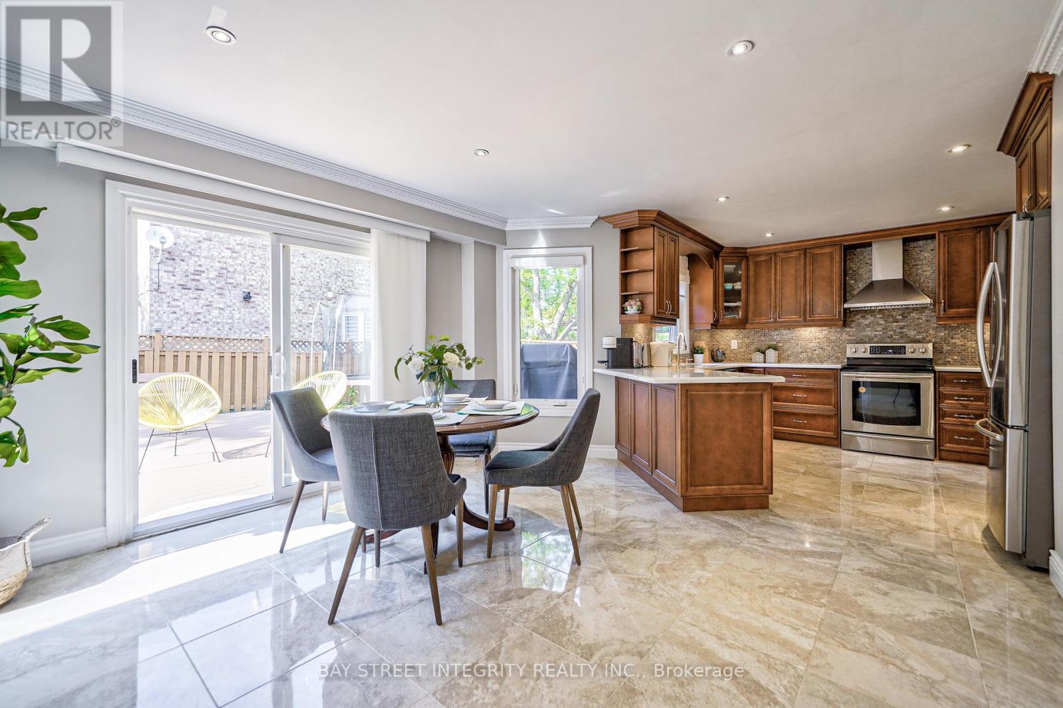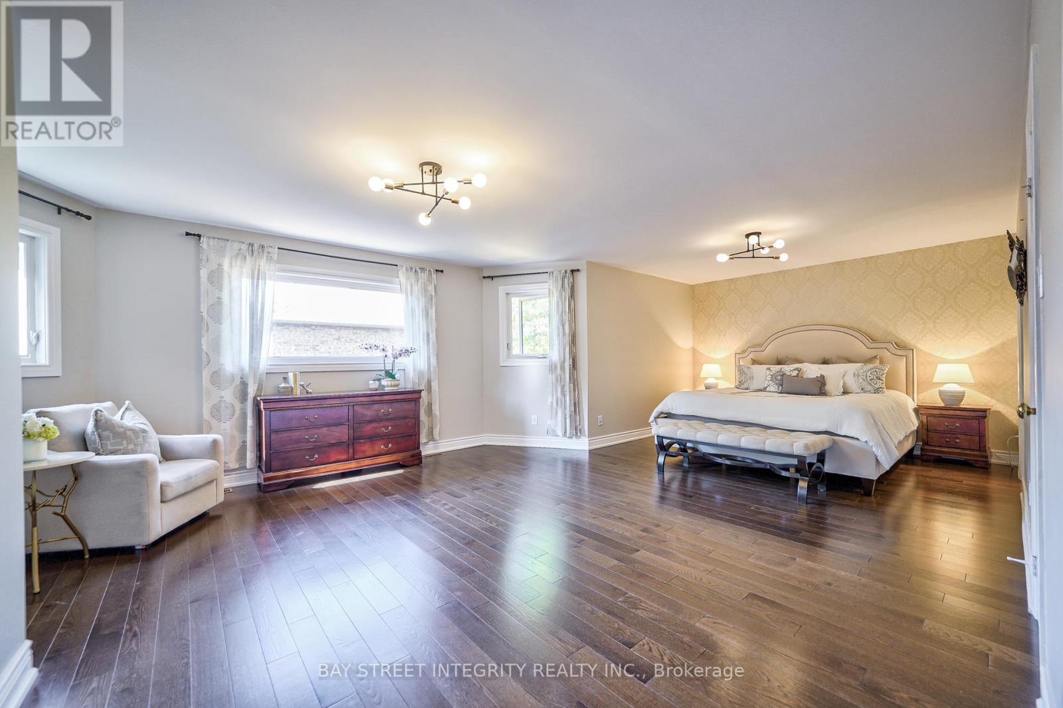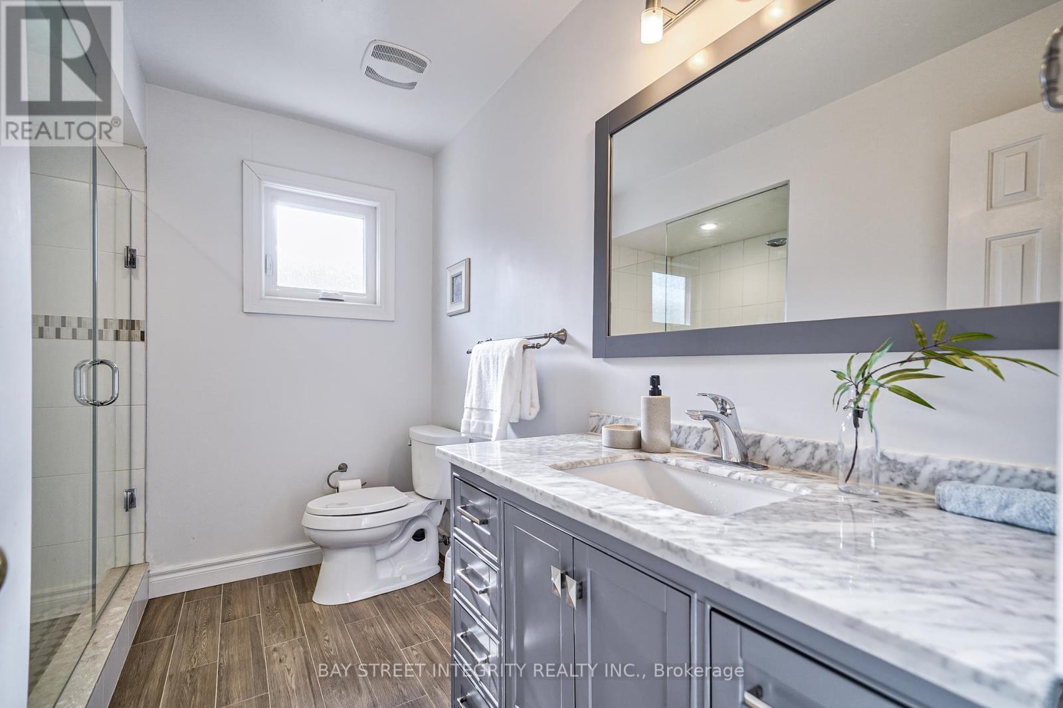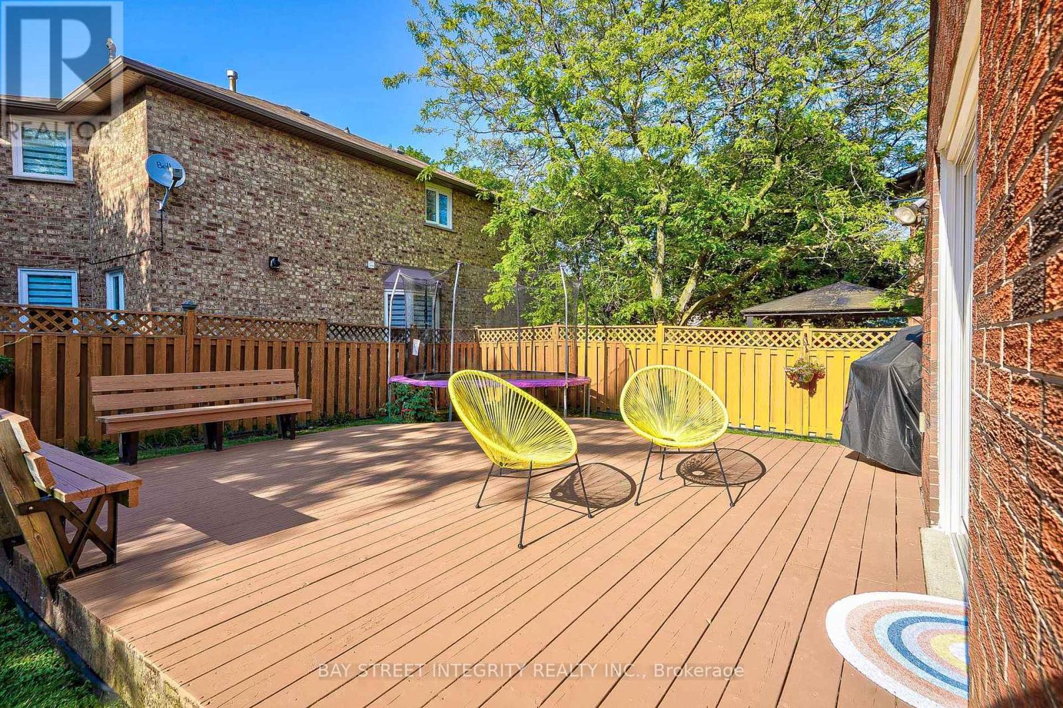255 Callaghan Crescent Oakville, Ontario L6H 5H9
$1,699,999
Gorgeous home on a quiet, family-friendly crescent offering ample space for growing family. Proximity to top rated schools, parks, shopping malls and community centres. It is approximately 3,100 Sf, has 5+2 bedrooms and Oak hardwood floor thru-out Main & upper level. The combination of the living and dining room offers a refined setting for formal family celebrations. The semi-open concept family room with a cozy fireplace and updated mantle seamlessly connect to the fully equipped kitchen. The large, upgraded kitchen features beautiful custom Maple wood cabinets, S/S double-door fridge and stove, granite countertop, family size breakfast area, and full-sized pantries. Sliding glass doors open to a spacious, well maintained and freshly painted deck, which is perfect for BBQs and lounging. A main floor den is perfect for a home office, which adds to the functionality of this home. A main floor laundry offers plenty of storage cabinets and front loading W/D, with entry to the garage. Upper-level features 5 spacious bedrooms. Primary Bedroom offers a seating area and Ensuite bathroom has been renovated with a walk-in shower, gorgeous double vanity and whirlpool bathtub. The nanny suites with 2-pc ensuites can be easily converted into a second-floor office suites. The remained 2 bedrooms are generously sized and renovated 3-pc bathroom completes this level. The fully finished lower level offers 2 additional bedrooms, a large open recreation room, and ample storage space. **** EXTRAS **** Roof approx 2022, Insulation approx 2022, Water softener approx 2022, Freshly painted Deck 2024. (id:27910)
Open House
This property has open houses!
2:00 pm
Ends at:4:00 pm
2:00 pm
Ends at:4:00 pm
Property Details
| MLS® Number | W8475602 |
| Property Type | Single Family |
| Community Name | River Oaks |
| Amenities Near By | Park, Schools, Public Transit |
| Features | Wooded Area, Carpet Free |
| Parking Space Total | 4 |
| Structure | Deck |
Building
| Bathroom Total | 4 |
| Bedrooms Above Ground | 5 |
| Bedrooms Below Ground | 2 |
| Bedrooms Total | 7 |
| Appliances | Garage Door Opener Remote(s), Water Softener, Dishwasher, Dryer, Freezer, Garage Door Opener, Microwave, Range, Refrigerator, Stove, Washer, Window Coverings |
| Basement Development | Finished |
| Basement Type | N/a (finished) |
| Construction Status | Insulation Upgraded |
| Construction Style Attachment | Detached |
| Cooling Type | Central Air Conditioning |
| Exterior Finish | Brick |
| Fireplace Present | Yes |
| Foundation Type | Concrete |
| Heating Fuel | Natural Gas |
| Heating Type | Forced Air |
| Stories Total | 2 |
| Type | House |
| Utility Water | Municipal Water |
Parking
| Attached Garage |
Land
| Acreage | No |
| Land Amenities | Park, Schools, Public Transit |
| Landscape Features | Landscaped |
| Sewer | Sanitary Sewer |
| Size Irregular | 49.2 X 114.83 Ft |
| Size Total Text | 49.2 X 114.83 Ft |
Rooms
| Level | Type | Length | Width | Dimensions |
|---|---|---|---|---|
| Second Level | Bedroom 4 | 3.69 m | 3.43 m | 3.69 m x 3.43 m |
| Second Level | Bedroom 5 | 3.43 m | 3.43 m | 3.43 m x 3.43 m |
| Second Level | Primary Bedroom | 7.04 m | 4.84 m | 7.04 m x 4.84 m |
| Second Level | Bedroom 2 | 3.88 m | 3.63 m | 3.88 m x 3.63 m |
| Second Level | Bedroom 3 | 3.96 m | 3.42 m | 3.96 m x 3.42 m |
| Basement | Recreational, Games Room | 7.42 m | 5.96 m | 7.42 m x 5.96 m |
| Ground Level | Living Room | 4.44 m | 3.35 m | 4.44 m x 3.35 m |
| Ground Level | Dining Room | 3.64 m | 3.35 m | 3.64 m x 3.35 m |
| Ground Level | Kitchen | 3.57 m | 2.78 m | 3.57 m x 2.78 m |
| Ground Level | Eating Area | 3.95 m | 3.46 m | 3.95 m x 3.46 m |
| Ground Level | Family Room | 5.17 m | 3.9 m | 5.17 m x 3.9 m |
| Ground Level | Office | 3.88 m | 2.88 m | 3.88 m x 2.88 m |





