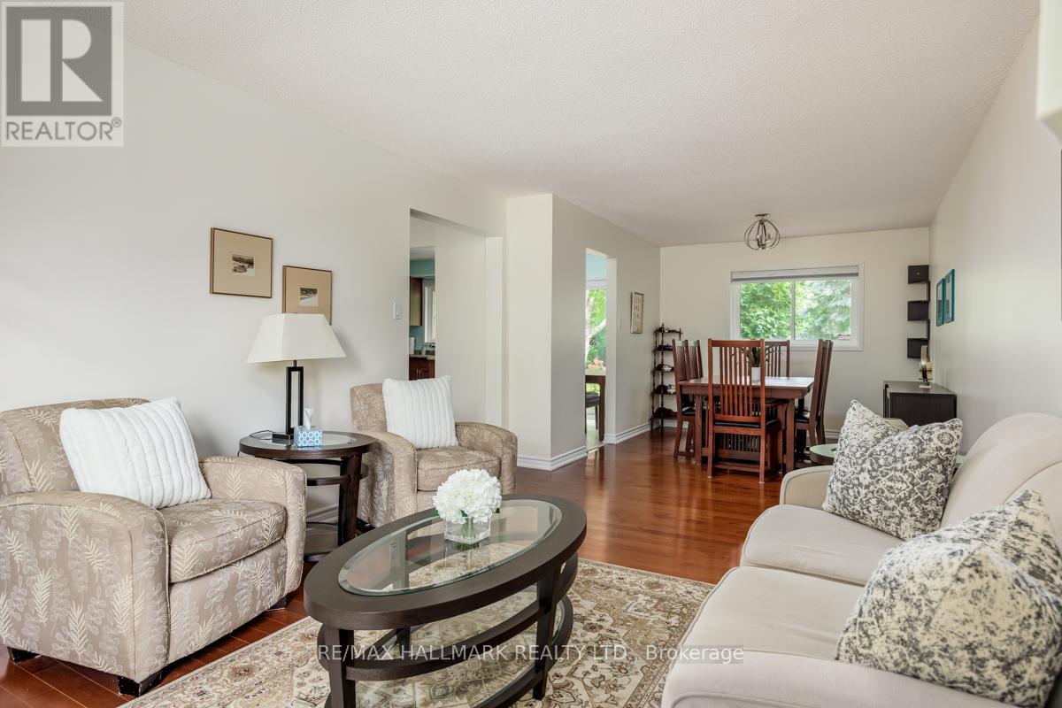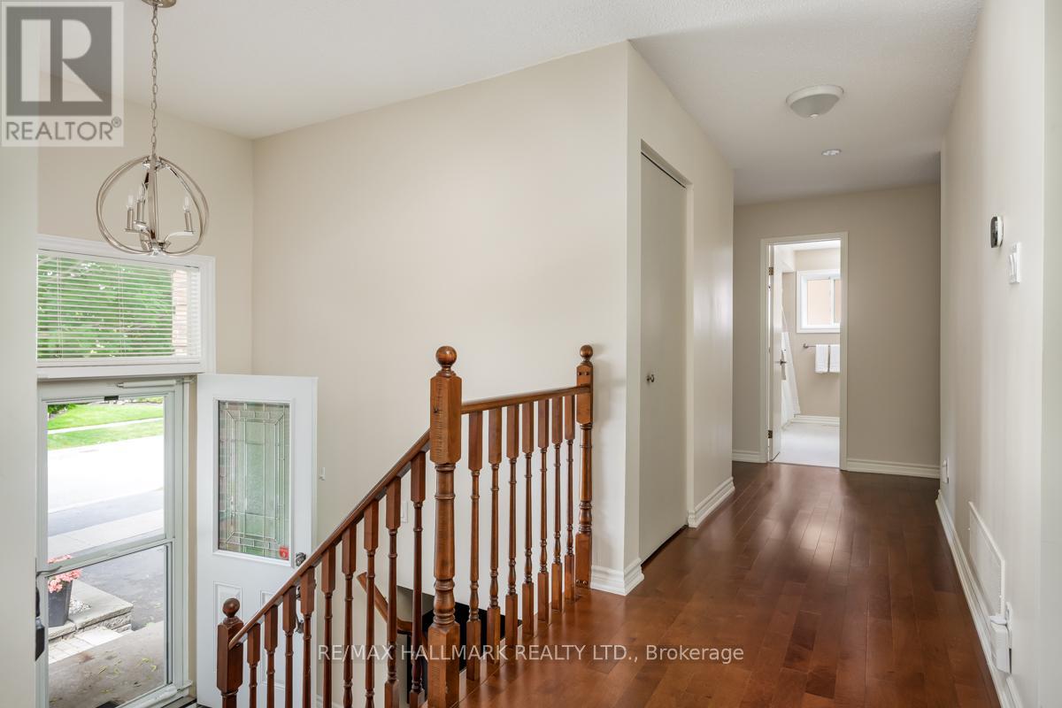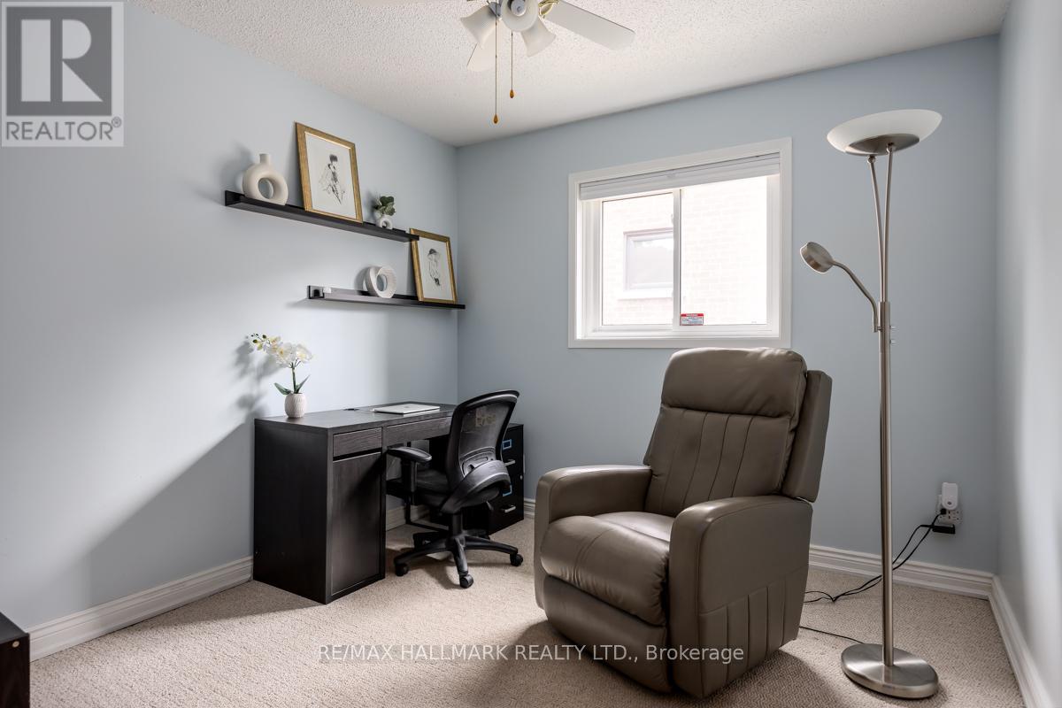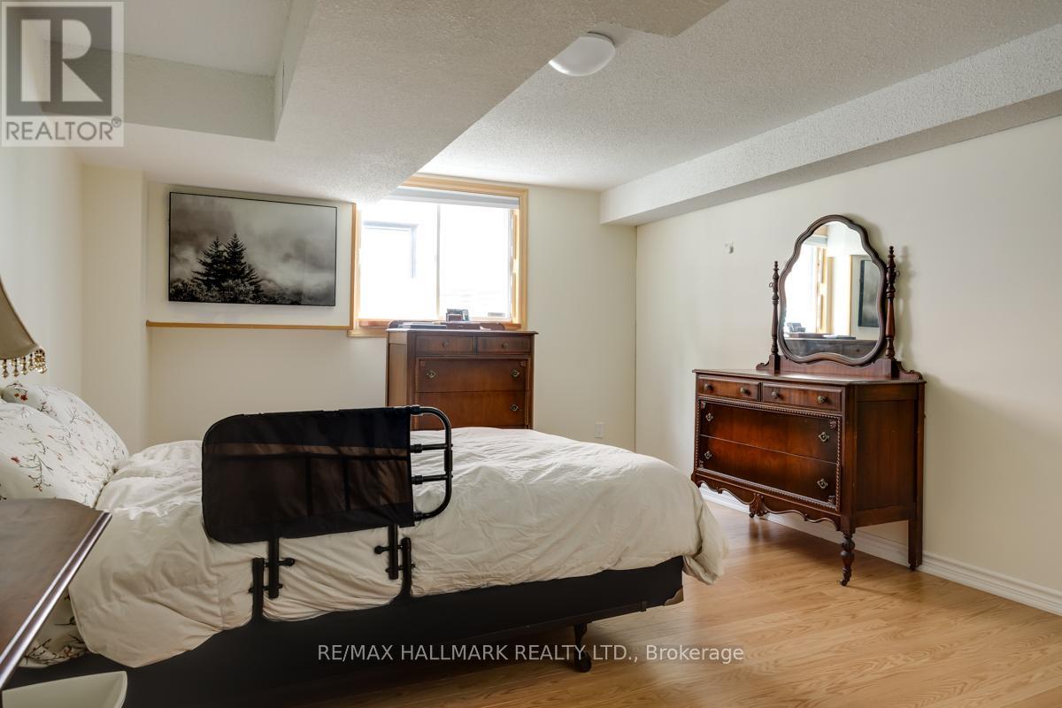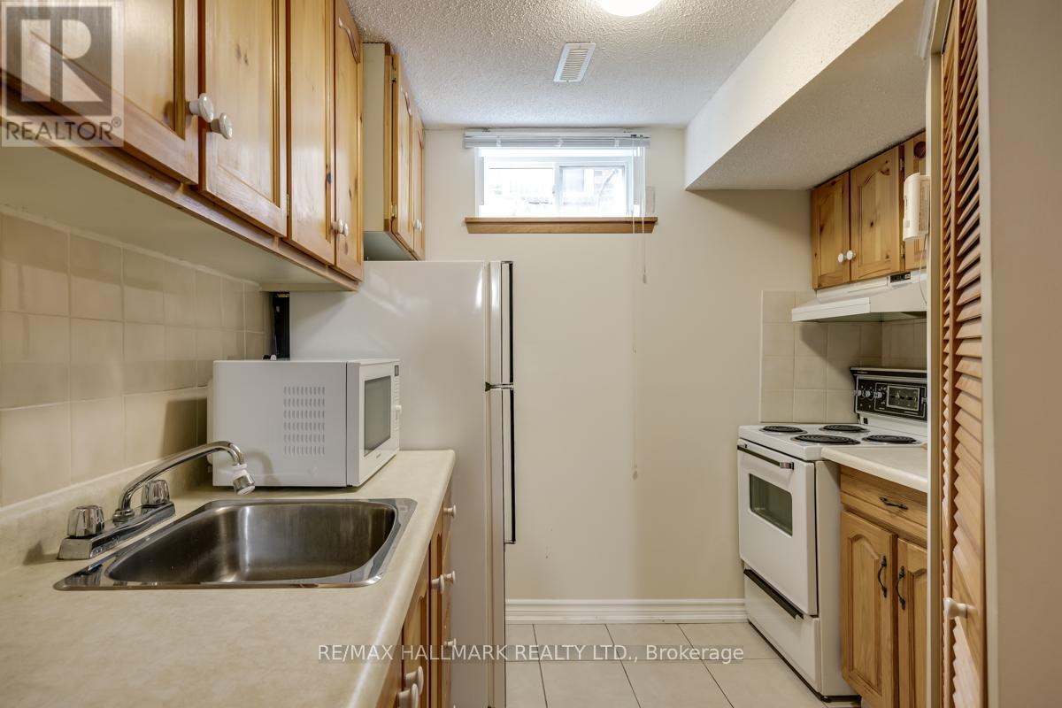4 Bedroom
3 Bathroom
Raised Bungalow
Fireplace
Central Air Conditioning
Forced Air
$899,000
Impressive! This well-maintained and spacious legal two-unit residence offers an excellent opportunity for multi-generational living or potential rental income. Situated in the sought-after mature Blue Grass Meadows neighbourhood, this beautiful raised bungalow boasts 3+1 generously sized bedrooms, 3 bathrooms, and ample living space. The eat-in kitchen has been tastefully renovated and features stainless steel appliances, abundant cupboard and counter space, and a walk-out to the backyard. The primary bedroom is roomy and includes a renovated 3-piece ensuite, his and hers closets, and large windows. The legal basement apartment on the lower level comes complete with its own kitchen, a four-piece bathroom, laundry facilities, a bedroom/living area, and storage space. Outside, the stunning backyard is adorned with perennial gardens and mature trees. This home includes many upgrades and has been beautifully maintained. Ideally located near GO transit, Highways 407 and 401, as well as various amenities including shopping, schools, and parks. Don't miss out on this fantastic opportunity! (id:27910)
Property Details
|
MLS® Number
|
E8474394 |
|
Property Type
|
Single Family |
|
Community Name
|
Blue Grass Meadows |
|
Parking Space Total
|
4 |
Building
|
Bathroom Total
|
3 |
|
Bedrooms Above Ground
|
3 |
|
Bedrooms Below Ground
|
1 |
|
Bedrooms Total
|
4 |
|
Appliances
|
Garage Door Opener Remote(s), Dishwasher, Dryer, Freezer, Garage Door Opener, Microwave, Refrigerator, Stove, Two Washers, Two Stoves, Washer |
|
Architectural Style
|
Raised Bungalow |
|
Basement Development
|
Finished |
|
Basement Features
|
Apartment In Basement |
|
Basement Type
|
N/a (finished) |
|
Construction Style Attachment
|
Detached |
|
Cooling Type
|
Central Air Conditioning |
|
Exterior Finish
|
Brick |
|
Fireplace Present
|
Yes |
|
Foundation Type
|
Concrete |
|
Heating Fuel
|
Natural Gas |
|
Heating Type
|
Forced Air |
|
Stories Total
|
1 |
|
Type
|
House |
|
Utility Water
|
Municipal Water |
Parking
Land
|
Acreage
|
No |
|
Sewer
|
Sanitary Sewer |
|
Size Irregular
|
59.38 X 97.67 Ft |
|
Size Total Text
|
59.38 X 97.67 Ft |
Rooms
| Level |
Type |
Length |
Width |
Dimensions |
|
Lower Level |
Office |
4.38 m |
2.91 m |
4.38 m x 2.91 m |
|
Lower Level |
Recreational, Games Room |
3.44 m |
5.62 m |
3.44 m x 5.62 m |
|
Lower Level |
Bedroom 4 |
6.64 m |
3.66 m |
6.64 m x 3.66 m |
|
Lower Level |
Kitchen |
3.54 m |
2.72 m |
3.54 m x 2.72 m |
|
Upper Level |
Living Room |
3.45 m |
4.98 m |
3.45 m x 4.98 m |
|
Upper Level |
Dining Room |
3.15 m |
3.47 m |
3.15 m x 3.47 m |
|
Upper Level |
Kitchen |
2.38 m |
3.37 m |
2.38 m x 3.37 m |
|
Upper Level |
Eating Area |
2.17 m |
3.37 m |
2.17 m x 3.37 m |
|
Upper Level |
Primary Bedroom |
4.42 m |
4.33 m |
4.42 m x 4.33 m |
|
Upper Level |
Bedroom 2 |
3.24 m |
2.76 m |
3.24 m x 2.76 m |
|
Upper Level |
Bedroom 3 |
4.39 m |
2.61 m |
4.39 m x 2.61 m |







