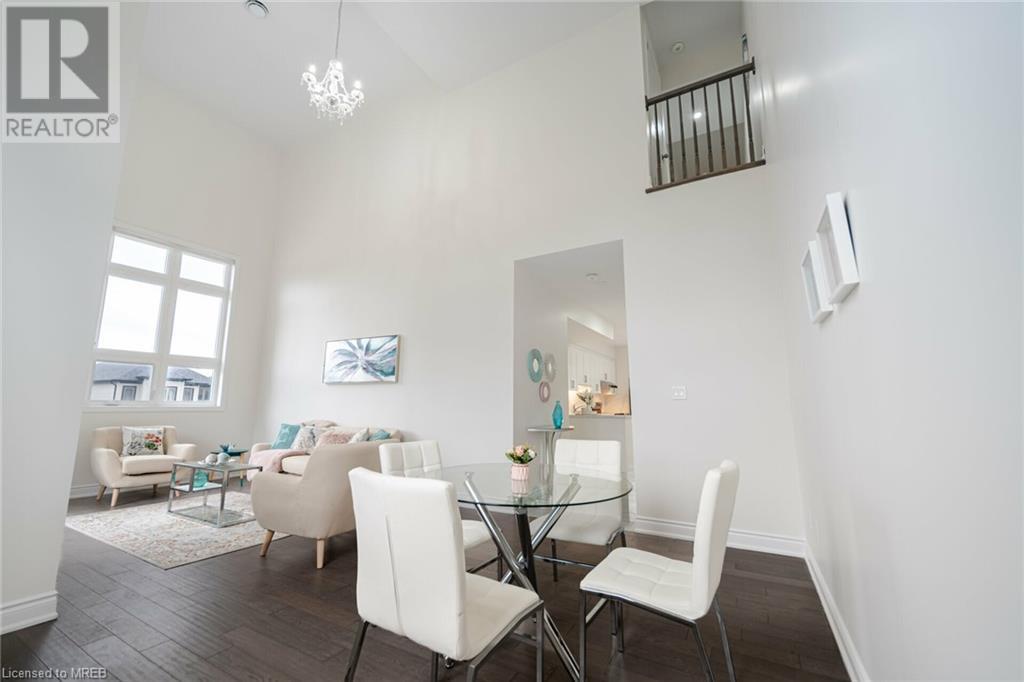255 Woolwich Street Unit# 201 Waterloo, Ontario N2K 0C8
3 Bedroom
1750 sqft
2 Level
Central Air Conditioning
Forced Air
$644,900Maintenance,
$528.41 Monthly
Maintenance,
$528.41 MonthlyThis Exclusive Waterloo Townhome Complex Is A Must See!!! Newly Being Built! 3 Bdrm,2.5 Bathroom Luxury Townhome With Garage Is Perfect For Executives, Families Or Retirees! Conveniently Located Minutes From The Hwy, Farmers Market, Shopping, Walking Trail And Conservation Area. To Be Built Townhome Close To 1,600 Sq Ft, 3 Bedroom,2 1/2 Bathrooms And Single Car Garage This Home Has A Lot To Offer. Main Floor Features An Open Concept Living Room. Master Bedroom With Large Walk-In Closet And Ensuite Bathroom, Also Large Terrace Above The Garage.Ceramic And Hardwood Floors On The Main Level, Standard Quartz Counter Top In The Kitchen And Ens Bath, Central Air Included.300 Sqft Terrace (id:27910)
Property Details
| MLS® Number | 40616634 |
| Property Type | Single Family |
| AmenitiesNearBy | Park, Playground, Schools |
| CommunityFeatures | Community Centre |
| Features | Balcony |
| ParkingSpaceTotal | 2 |
Building
| BedroomsAboveGround | 3 |
| BedroomsTotal | 3 |
| Appliances | Dryer, Freezer, Microwave, Refrigerator, Stove, Washer |
| ArchitecturalStyle | 2 Level |
| BasementType | None |
| ConstructedDate | 2021 |
| ConstructionStyleAttachment | Attached |
| CoolingType | Central Air Conditioning |
| ExteriorFinish | Brick, Stucco, Shingles |
| HeatingType | Forced Air |
| StoriesTotal | 2 |
| SizeInterior | 1750 Sqft |
| Type | Row / Townhouse |
| UtilityWater | Municipal Water |
Parking
| Attached Garage | |
| Visitor Parking |
Land
| Acreage | No |
| LandAmenities | Park, Playground, Schools |
| Sewer | Municipal Sewage System |
| ZoningDescription | C3-10 |
Rooms
| Level | Type | Length | Width | Dimensions |
|---|---|---|---|---|
| Second Level | Laundry Room | 1'7'' x 1'2'' | ||
| Second Level | Bedroom | 4'4'' x 2'9'' | ||
| Second Level | Bedroom | 4'4'' x 4'2'' | ||
| Main Level | Primary Bedroom | 3'5'' x 2'9'' | ||
| Main Level | Kitchen | 4'5'' x 3'3'' | ||
| Main Level | Breakfast | 4'4'' x 2'9'' | ||
| Main Level | Living Room | 7'2'' x 4'2'' |









































