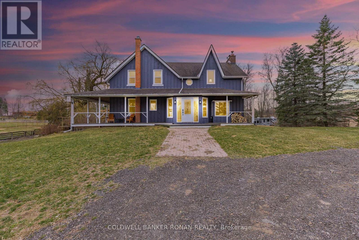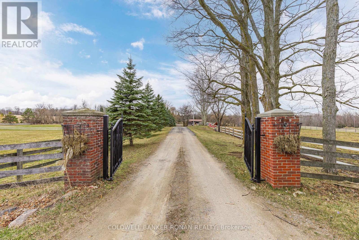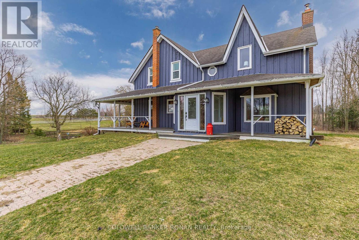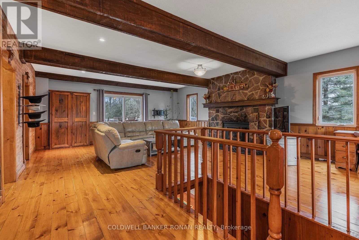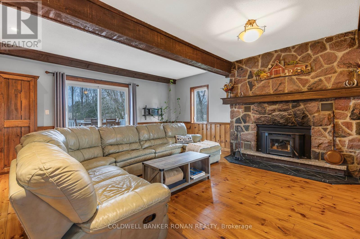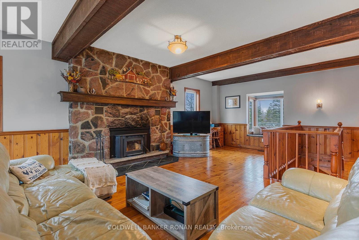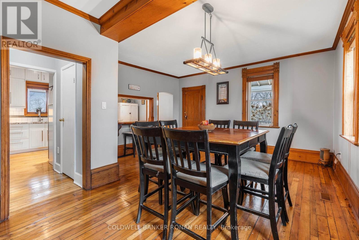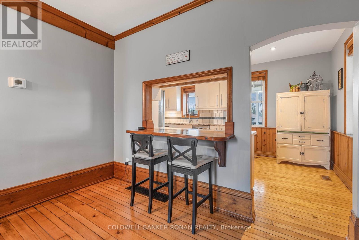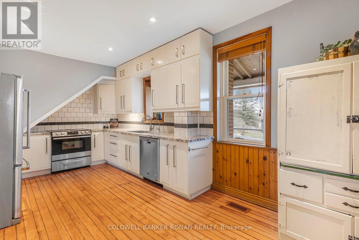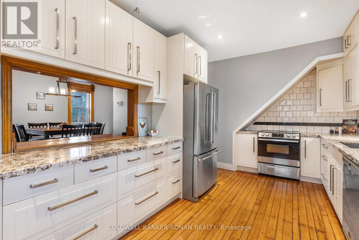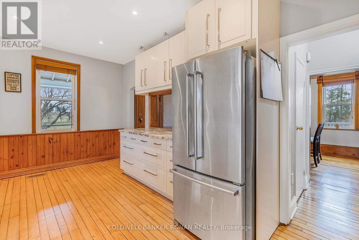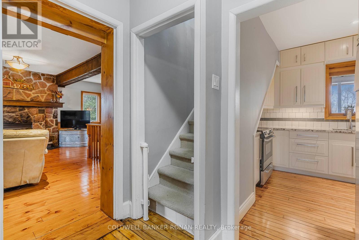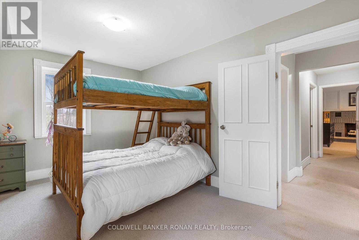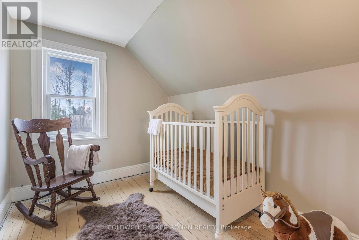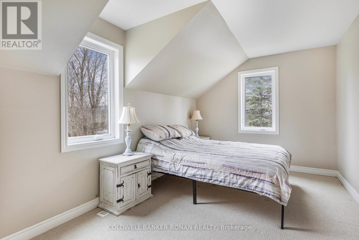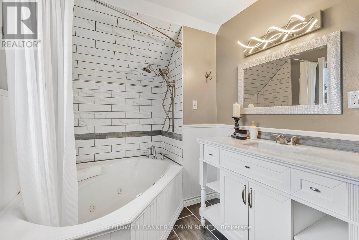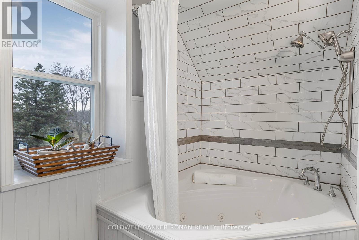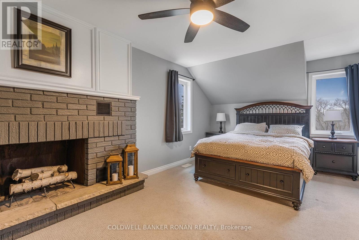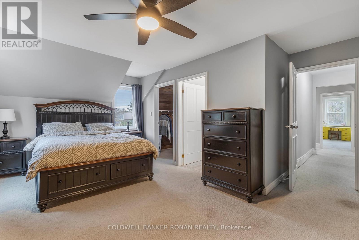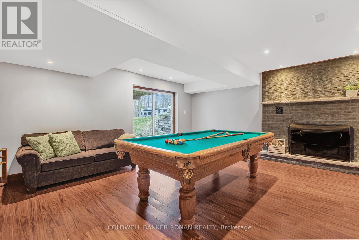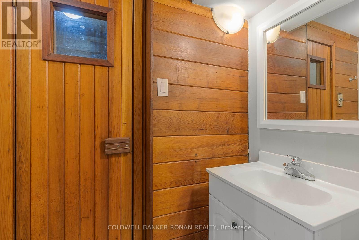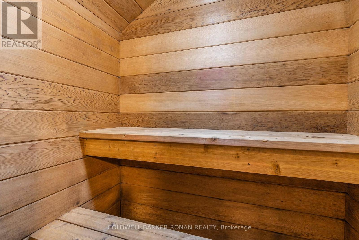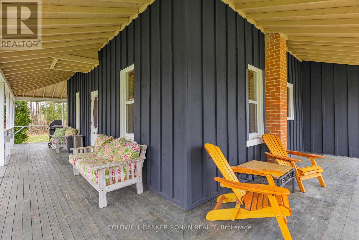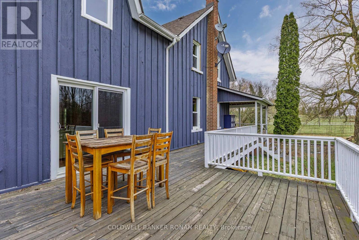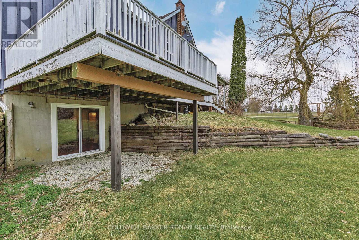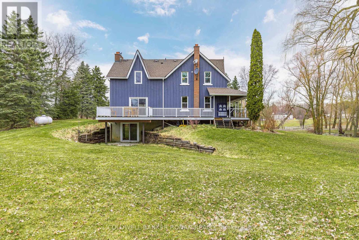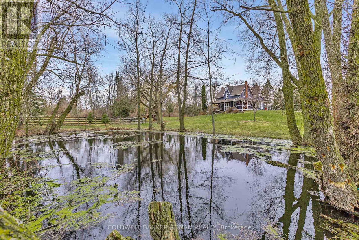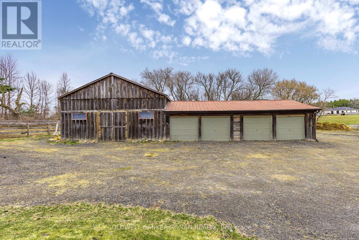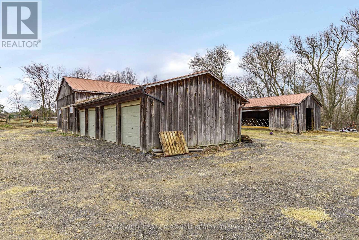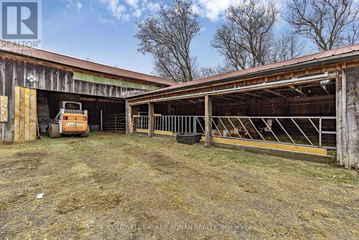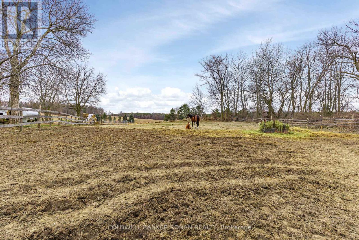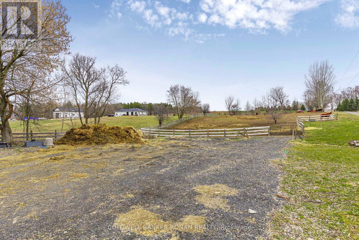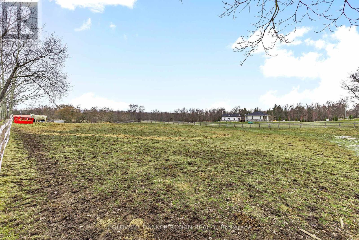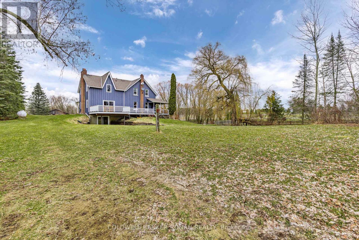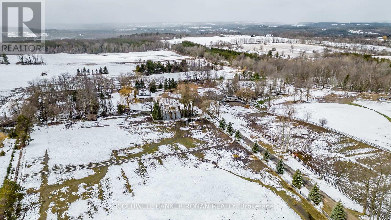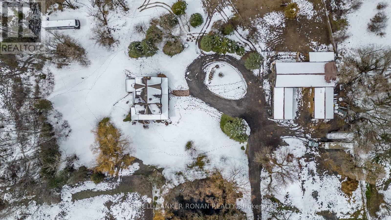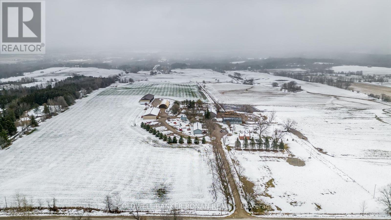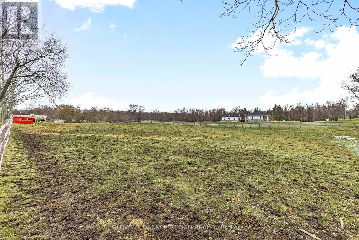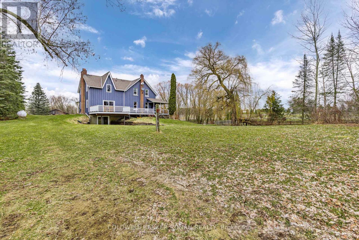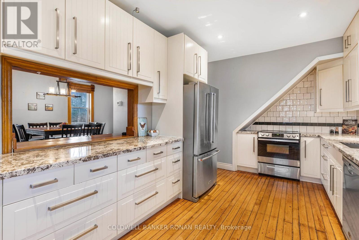4 Bedroom
3 Bathroom
Fireplace
Forced Air
Acreage
$1,799,000
Nestled in the serene rolling hills of Adjala lies this 9+ acre property, offering privacy and picturesque views. Over 500 feet of frontage, 6 acres of fenced pasture, 3-stall barn with potential for more, barn complete with tack room and insulated/heated pump room, as well as a 100'x150' sand ring, this property is tailor-made for equestrian enthusiasts or those seeking a hobby farm. The main level features spacious rooms ideal for entertaining guests, while the upper-level features, a large primary bedroom with a walk-in closet and ensuite. Three additional bedrooms and a remodeled full 4-piece bath. The finished basement adds extra living space with a recreational room, sauna, laundry, and a convenient walkout to the backyard. Situated in a convenient location close to Hwy 9, 50 & 400, and a mere 15km from Palgrave Equestrian Park, this property offers the perfect blend of rural tranquility and accessibility. **** EXTRAS **** 2 Well's On The Property, 200Amp Service, 4 Car Garage/Shop, Whole Home Water System. Hot Water Tank - Owned (id:27910)
Property Details
|
MLS® Number
|
N8204168 |
|
Property Type
|
Single Family |
|
Community Name
|
Rural Adjala-Tosorontio |
|
Parking Space Total
|
14 |
Building
|
Bathroom Total
|
3 |
|
Bedrooms Above Ground
|
4 |
|
Bedrooms Total
|
4 |
|
Basement Development
|
Finished |
|
Basement Features
|
Walk Out |
|
Basement Type
|
N/a (finished) |
|
Construction Style Attachment
|
Detached |
|
Fireplace Present
|
Yes |
|
Heating Fuel
|
Propane |
|
Heating Type
|
Forced Air |
|
Stories Total
|
2 |
|
Type
|
House |
Parking
Land
|
Acreage
|
Yes |
|
Sewer
|
Septic System |
|
Size Irregular
|
511.53 X 796.34 Ft ; As Per Geo |
|
Size Total Text
|
511.53 X 796.34 Ft ; As Per Geo|5 - 9.99 Acres |
Rooms
| Level |
Type |
Length |
Width |
Dimensions |
|
Second Level |
Primary Bedroom |
5.19 m |
4.82 m |
5.19 m x 4.82 m |
|
Second Level |
Bedroom |
5.95 m |
2.9 m |
5.95 m x 2.9 m |
|
Second Level |
Bedroom |
4.85 m |
3.47 m |
4.85 m x 3.47 m |
|
Second Level |
Bedroom |
1.92 m |
1.48 m |
1.92 m x 1.48 m |
|
Lower Level |
Recreational, Games Room |
8.2 m |
6.53 m |
8.2 m x 6.53 m |
|
Main Level |
Kitchen |
5.99 m |
3.28 m |
5.99 m x 3.28 m |
|
Main Level |
Dining Room |
5.99 m |
4.82 m |
5.99 m x 4.82 m |
|
Main Level |
Living Room |
8.2 m |
6.25 m |
8.2 m x 6.25 m |

