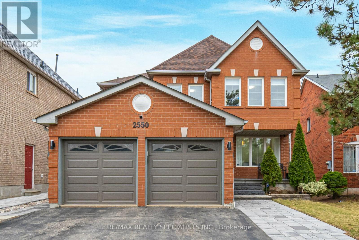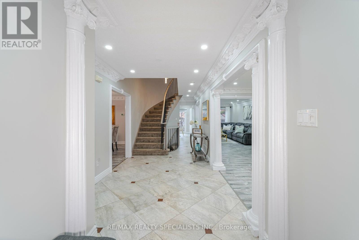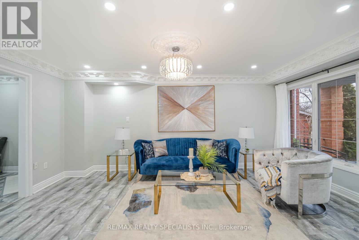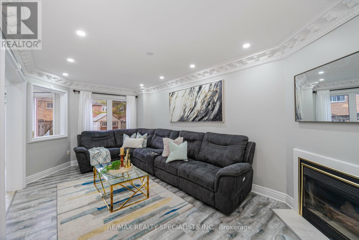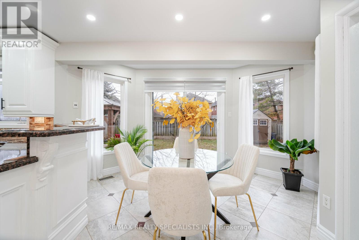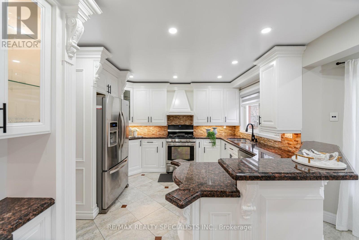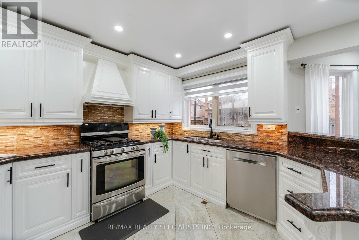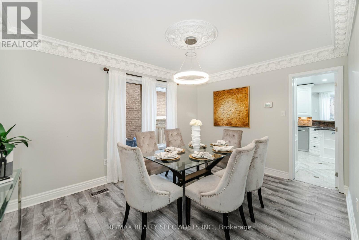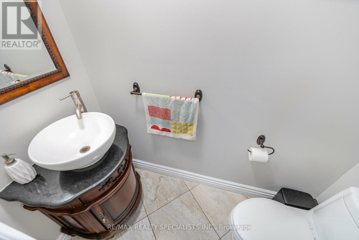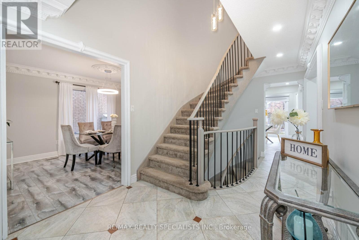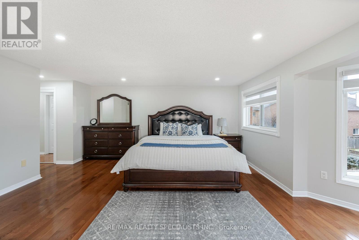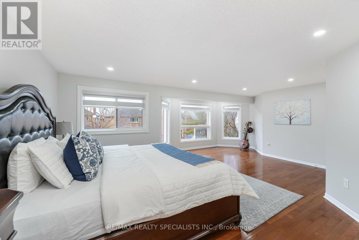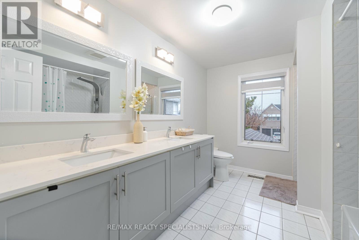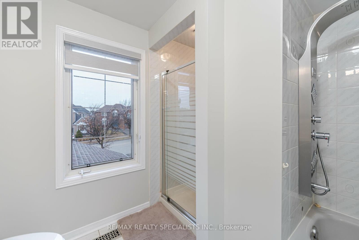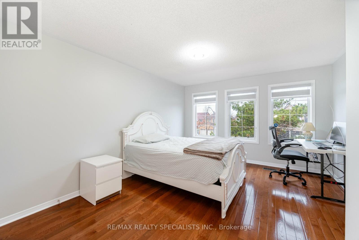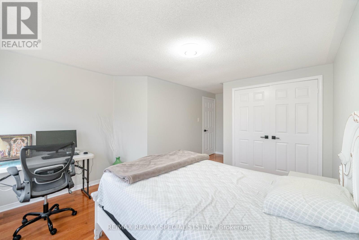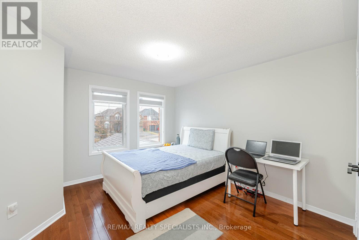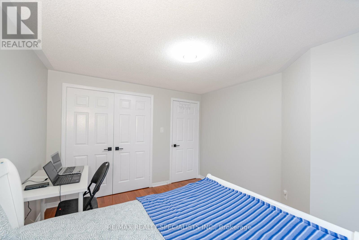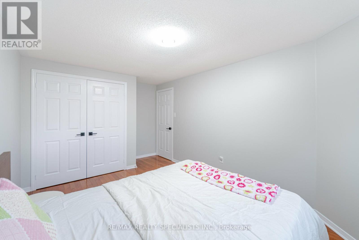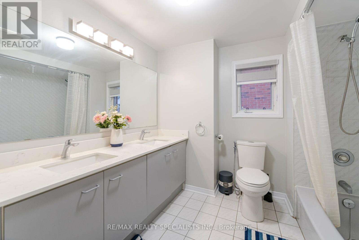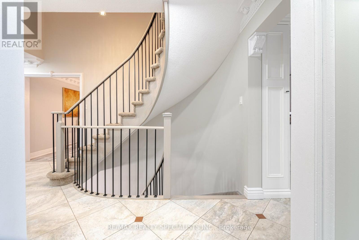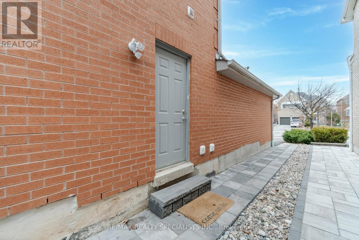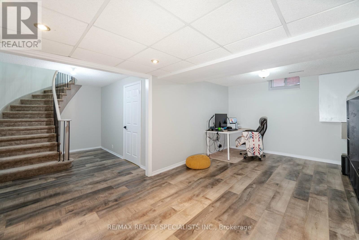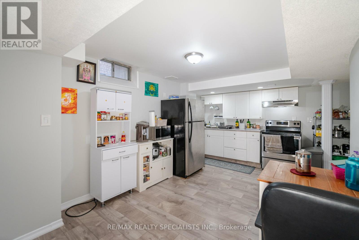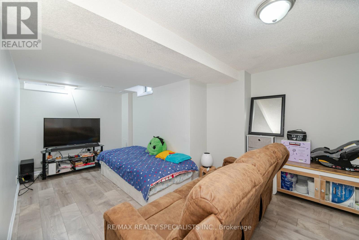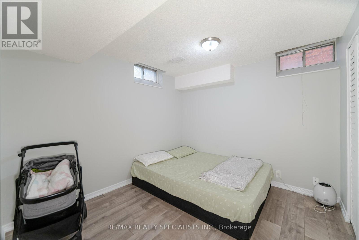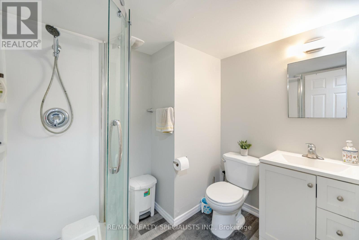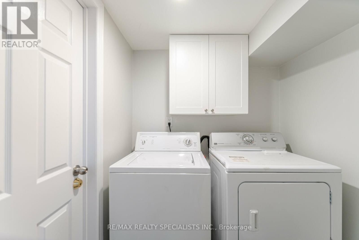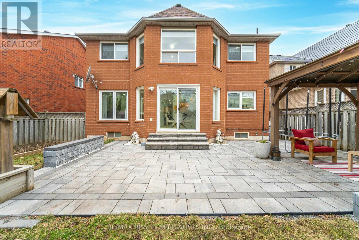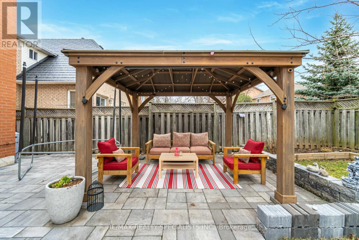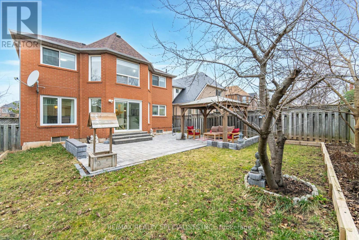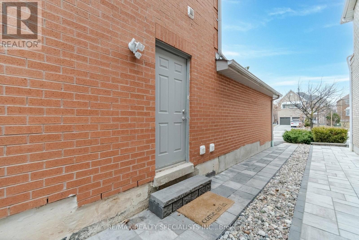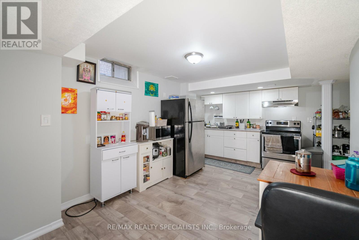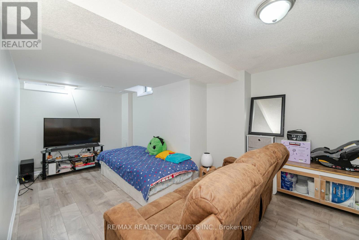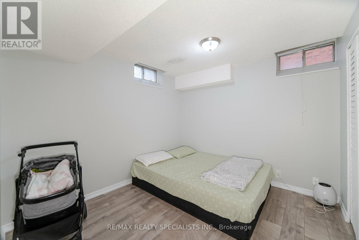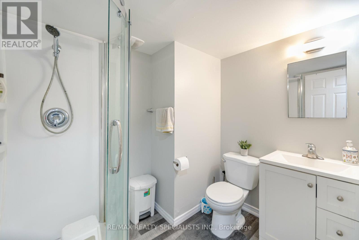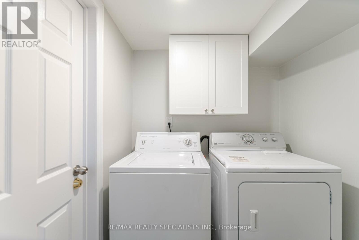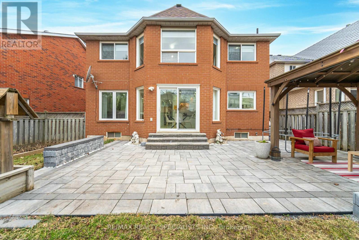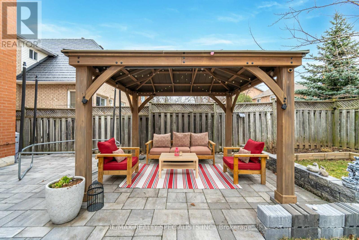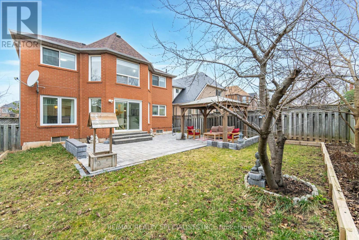6 Bedroom
4 Bathroom
Fireplace
Central Air Conditioning
Forced Air
$1,719,900
Elegant Home in An Ideal Location! Spacious 4+2 Bedrooms & 4 Washrooms with lots of natural lights. The Master Bedroom comes with a sitting area. Upgraded Modern kitchen with all Stainless-Steel Appliances, Granite countertop and breakfast counter and a Eat-In area. This Beautiful home has a Separate living, Dinning & family room. Spacious Foyer with Upgraded Ceramic Floors and Magnificent Crown Moldings/Posts enhance the beauty of the home. Finished Basement with Separate Entrance Having 2 Bedroom, its Own Kitchen, Bathroom & laundry and a Private Rec Room. Stone Interlocking all around the house, patio and Gazebo Storage shed create a perfect space to cherish outdoor time At Summer. Parking spots total 6 Driveway parking 4. Groceries, Restaurants, Public transport and all other amenities are in the walking distance. Top rating school like John Fraser high School. A perfect dream home to live with your family. **** EXTRAS **** Roof(2023), Furnace 2020, Most Windows(2015),Garage Door(2019), Ac Last Year, All Window Cov'gs & Elf (id:27910)
Property Details
|
MLS® Number
|
W8146418 |
|
Property Type
|
Single Family |
|
Community Name
|
Central Erin Mills |
|
Amenities Near By
|
Hospital, Park, Public Transit, Schools |
|
Community Features
|
Community Centre |
|
Parking Space Total
|
4 |
Building
|
Bathroom Total
|
4 |
|
Bedrooms Above Ground
|
4 |
|
Bedrooms Below Ground
|
2 |
|
Bedrooms Total
|
6 |
|
Basement Development
|
Finished |
|
Basement Features
|
Separate Entrance |
|
Basement Type
|
N/a (finished) |
|
Construction Style Attachment
|
Detached |
|
Cooling Type
|
Central Air Conditioning |
|
Exterior Finish
|
Brick |
|
Fireplace Present
|
Yes |
|
Heating Fuel
|
Natural Gas |
|
Heating Type
|
Forced Air |
|
Stories Total
|
2 |
|
Type
|
House |
Parking
Land
|
Acreage
|
No |
|
Land Amenities
|
Hospital, Park, Public Transit, Schools |
|
Size Irregular
|
38.29 X 123.75 Ft |
|
Size Total Text
|
38.29 X 123.75 Ft |
Rooms
| Level |
Type |
Length |
Width |
Dimensions |
|
Second Level |
Primary Bedroom |
5.99 m |
5.78 m |
5.99 m x 5.78 m |
|
Second Level |
Bedroom 2 |
4.22 m |
3.03 m |
4.22 m x 3.03 m |
|
Second Level |
Bedroom 3 |
4.48 m |
3.56 m |
4.48 m x 3.56 m |
|
Second Level |
Bedroom 4 |
3.54 m |
3.25 m |
3.54 m x 3.25 m |
|
Basement |
Recreational, Games Room |
5.74 m |
4.22 m |
5.74 m x 4.22 m |
|
Basement |
Living Room |
3.87 m |
3 m |
3.87 m x 3 m |
|
Basement |
Bedroom 5 |
3.53 m |
2.42 m |
3.53 m x 2.42 m |
|
Main Level |
Living Room |
5.32 m |
3.13 m |
5.32 m x 3.13 m |
|
Main Level |
Dining Room |
4.13 m |
3.14 m |
4.13 m x 3.14 m |
|
Main Level |
Kitchen |
5.89 m |
4.18 m |
5.89 m x 4.18 m |
|
Main Level |
Family Room |
5.93 m |
3.27 m |
5.93 m x 3.27 m |
|
Main Level |
Foyer |
6.8 m |
2.6 m |
6.8 m x 2.6 m |

