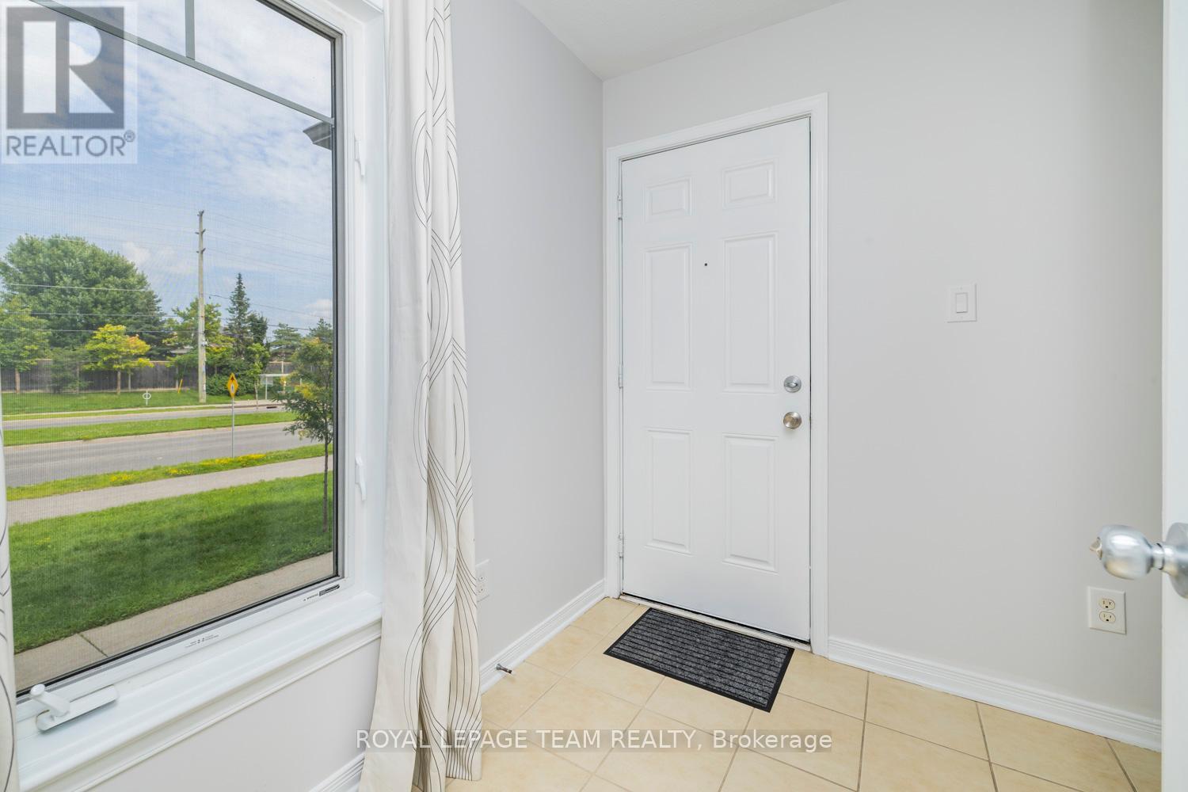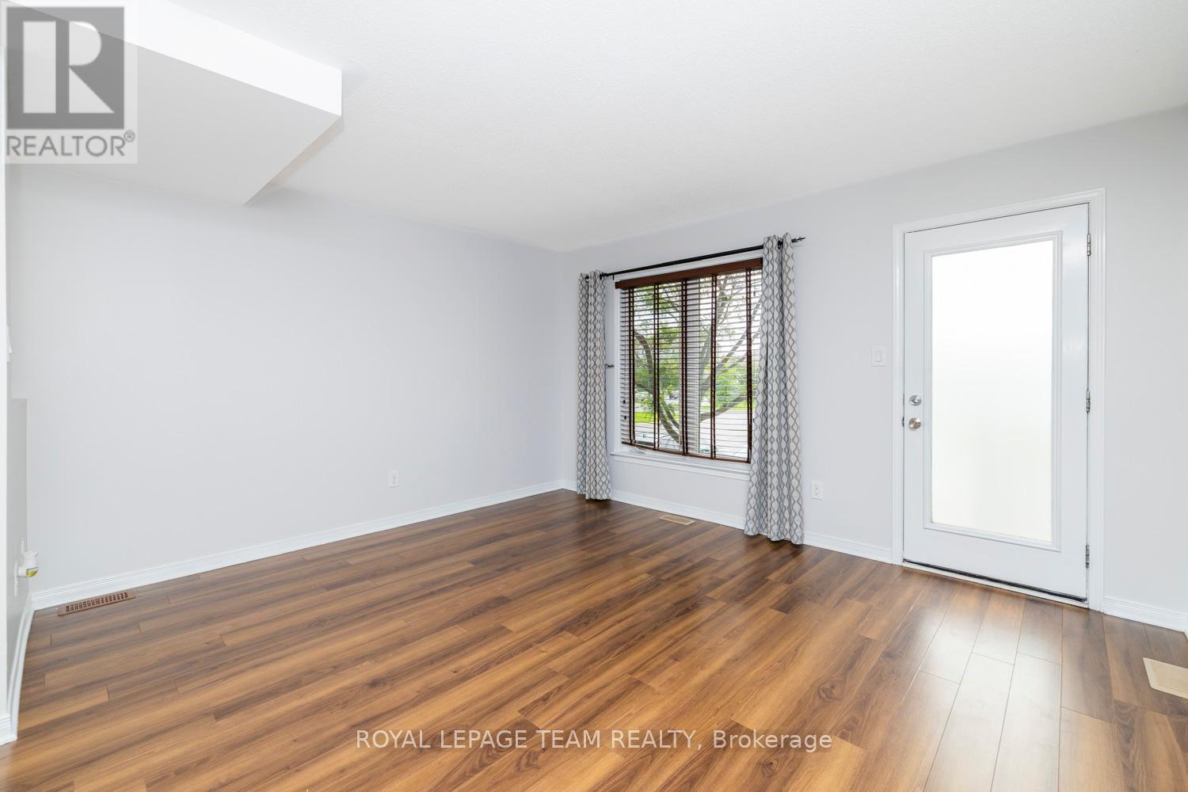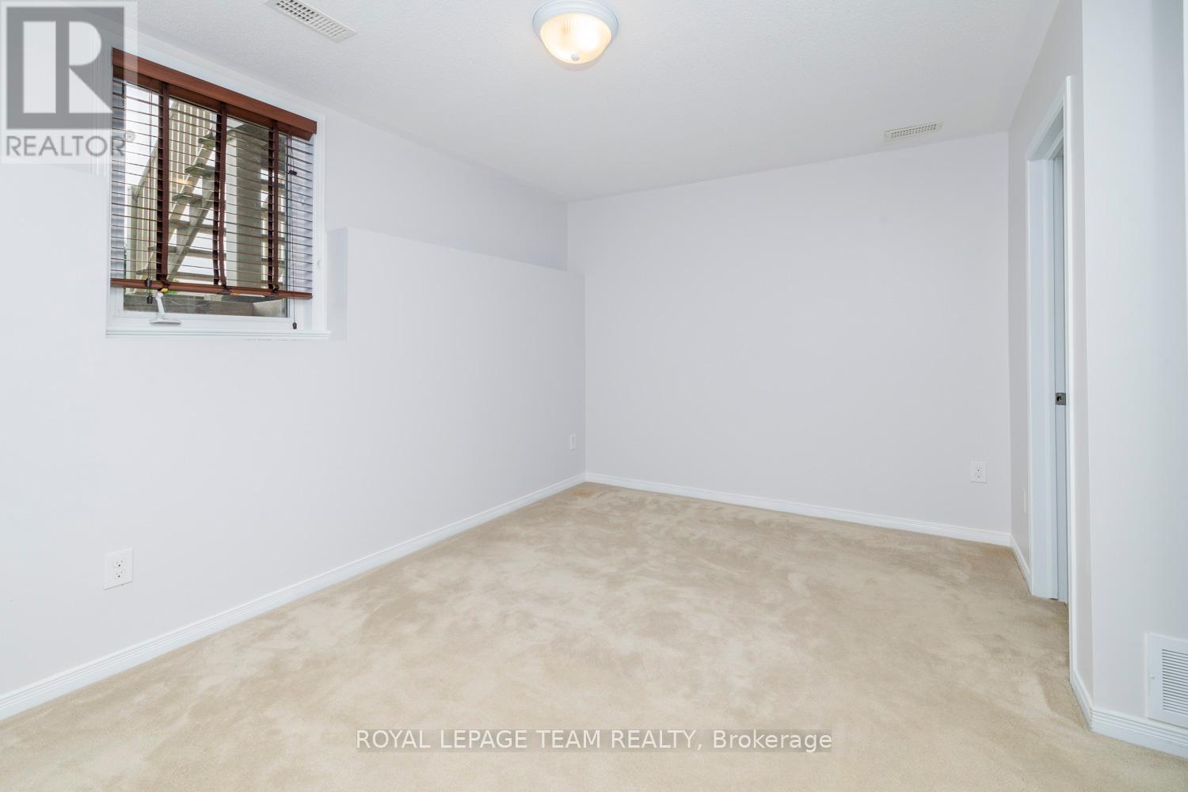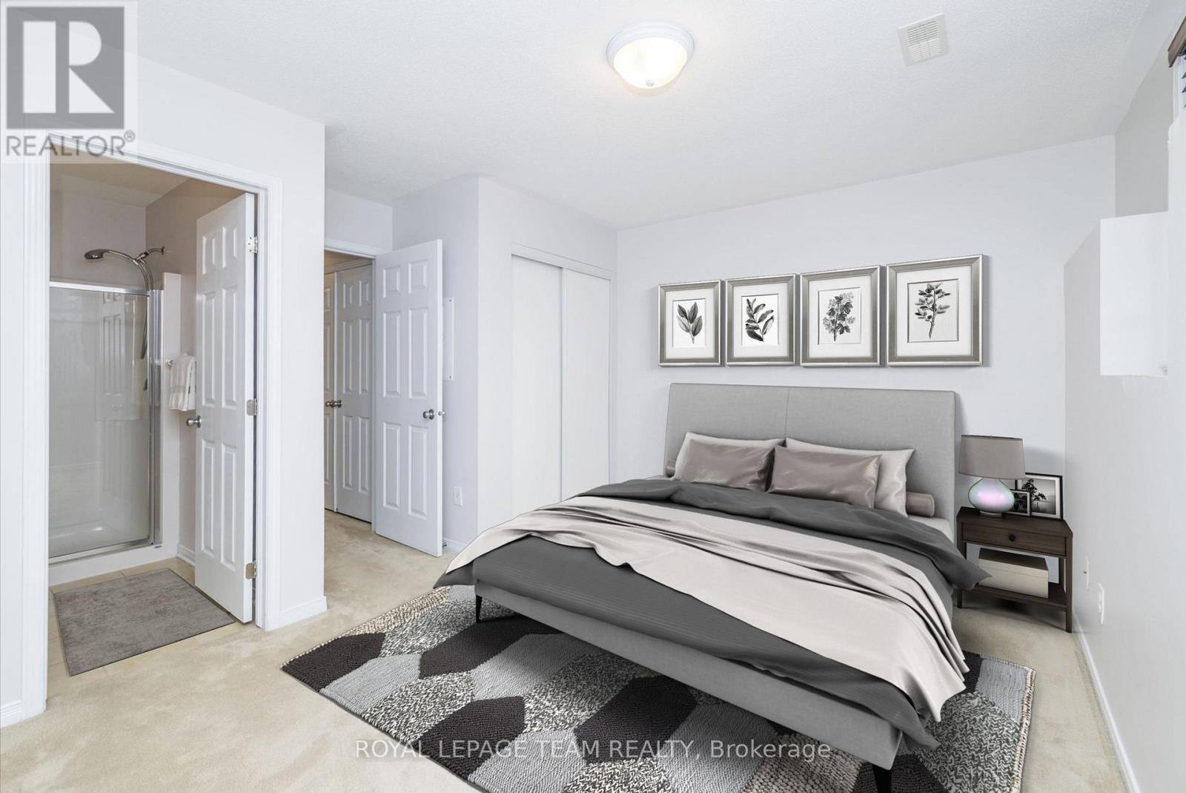2 Bedroom
3 Bathroom
1,000 - 1,199 ft2
Central Air Conditioning
Forced Air
$2,150 Monthly
Spectacular 2 bedroom terrace home tucked into the beautiful neighbourhood of Stonebridge. This gorgeous rental home is bright, has an open concept layout & offers woodgrain laminate flooring on the main level along with warm carpeting on the lower level. The rear balcony is west facing with your outdoor parking space just outside your door and lots of visitor parking. You'll find two private bedrooms on the lower level along with a large 3 piece bathroom + a good sized ensuite benefiting the primary bedroom. Walking distance to transit, parks & amazing walking trails, schools, shopping + Minto Sports facility. Parking spot #73. Please provide credit history, letter of employment & references with rental application. Tenants to pay: heat, hydro, water, hot water tank rental, cable/internet etc. Immediate occupancy available. (id:28469)
Property Details
|
MLS® Number
|
X11822396 |
|
Property Type
|
Single Family |
|
Community Name
|
7708 - Barrhaven - Stonebridge |
|
Amenities Near By
|
Public Transit, Park |
|
Community Features
|
Pets Not Allowed |
|
Parking Space Total
|
1 |
|
Structure
|
Deck |
Building
|
Bathroom Total
|
3 |
|
Bedrooms Below Ground
|
2 |
|
Bedrooms Total
|
2 |
|
Amenities
|
Visitor Parking |
|
Appliances
|
Dishwasher, Dryer, Hood Fan, Refrigerator, Stove, Washer |
|
Cooling Type
|
Central Air Conditioning |
|
Exterior Finish
|
Brick |
|
Half Bath Total
|
1 |
|
Heating Fuel
|
Natural Gas |
|
Heating Type
|
Forced Air |
|
Stories Total
|
2 |
|
Size Interior
|
1,000 - 1,199 Ft2 |
|
Type
|
Apartment |
Land
|
Acreage
|
No |
|
Land Amenities
|
Public Transit, Park |
Rooms
| Level |
Type |
Length |
Width |
Dimensions |
|
Lower Level |
Primary Bedroom |
4.21 m |
2.87 m |
4.21 m x 2.87 m |
|
Lower Level |
Bathroom |
2.26 m |
1.49 m |
2.26 m x 1.49 m |
|
Lower Level |
Bedroom |
3.12 m |
2.66 m |
3.12 m x 2.66 m |
|
Lower Level |
Bathroom |
2.26 m |
1.47 m |
2.26 m x 1.47 m |
|
Lower Level |
Laundry Room |
2.56 m |
1.44 m |
2.56 m x 1.44 m |
|
Main Level |
Foyer |
2.05 m |
1.52 m |
2.05 m x 1.52 m |
|
Main Level |
Bathroom |
2.13 m |
0.73 m |
2.13 m x 0.73 m |
|
Main Level |
Kitchen |
3.14 m |
2.94 m |
3.14 m x 2.94 m |
|
Main Level |
Living Room |
5.18 m |
4.21 m |
5.18 m x 4.21 m |



































