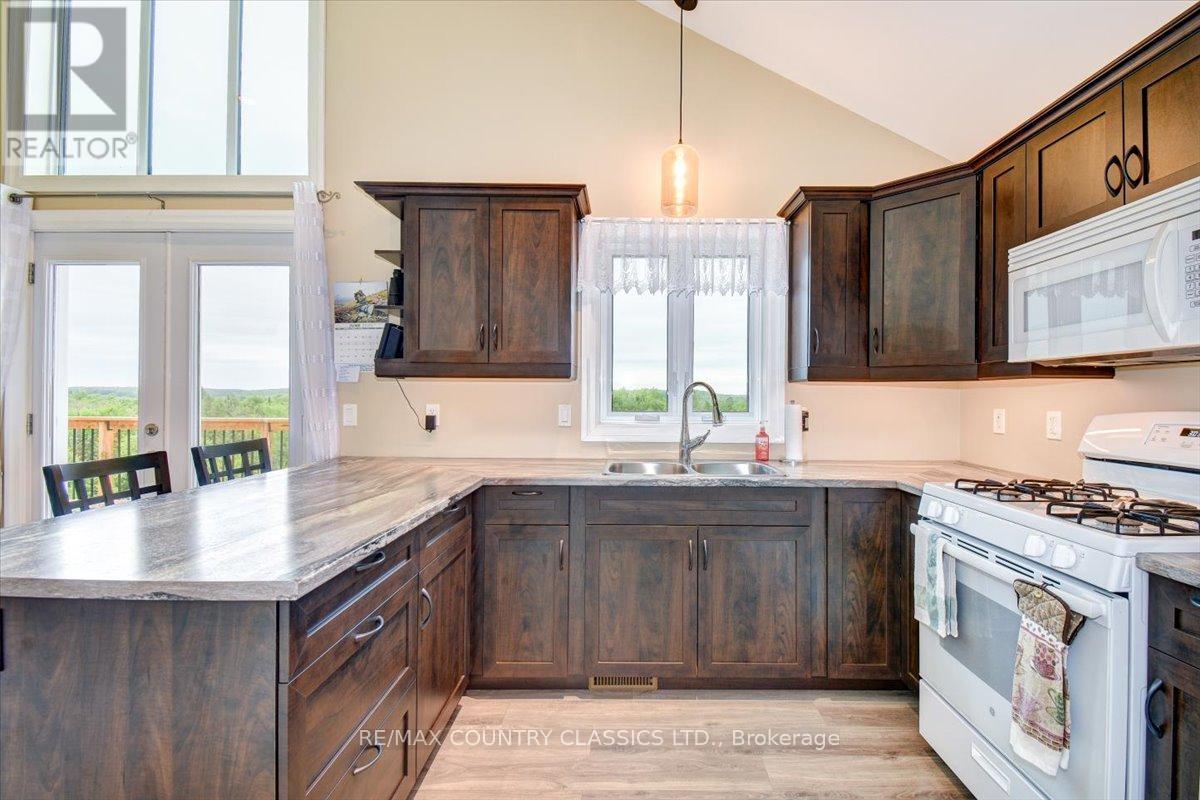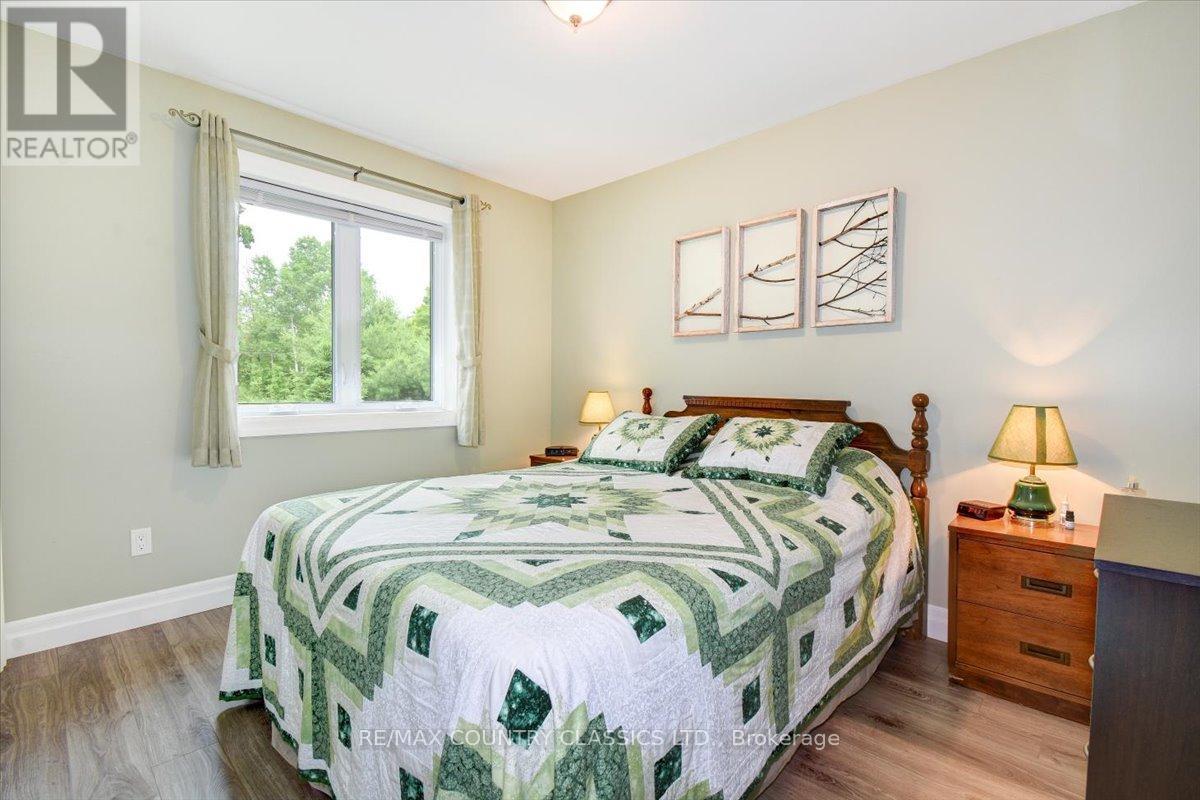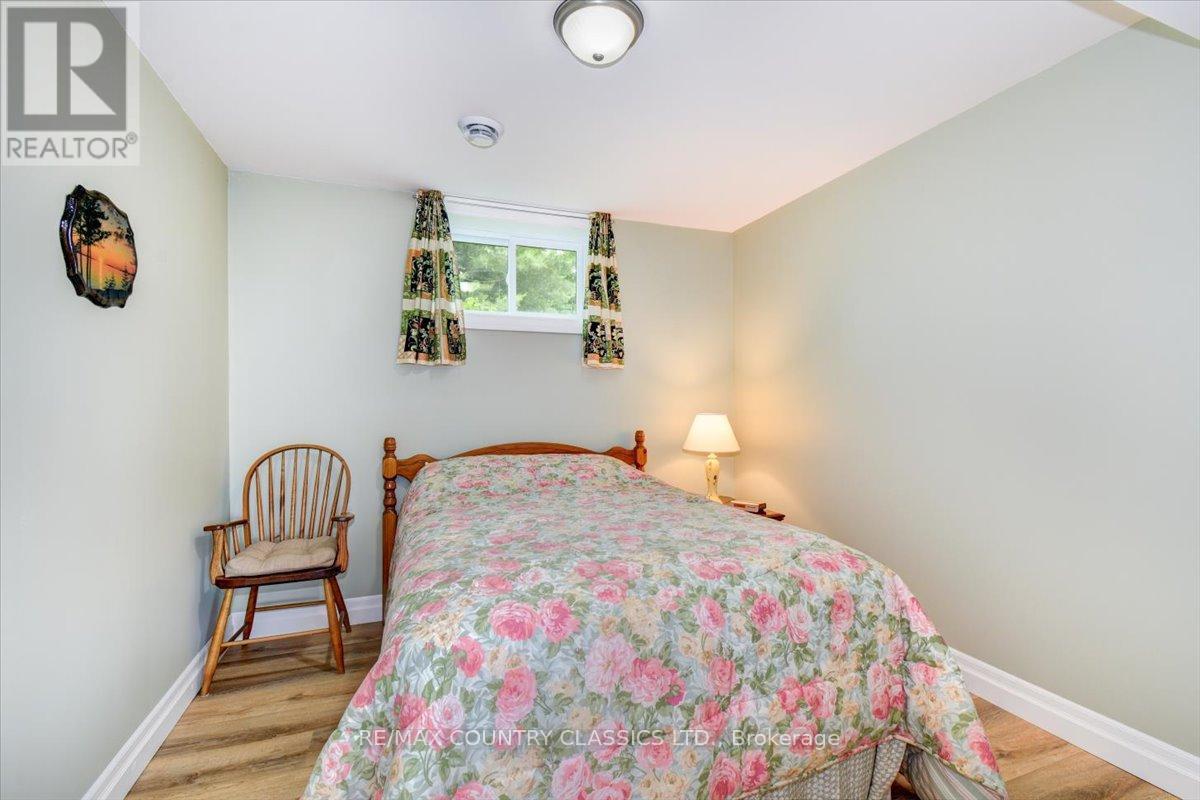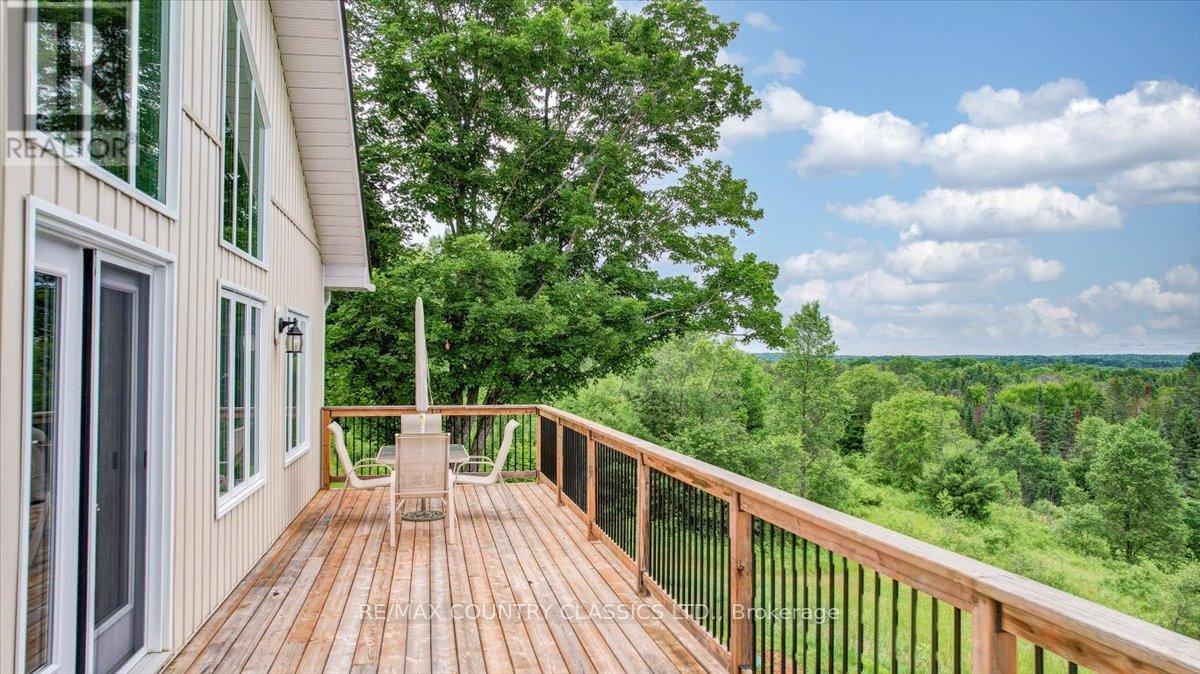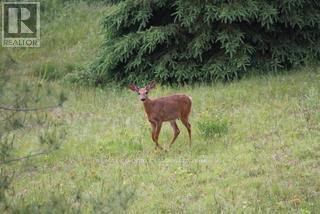4 Bedroom
2 Bathroom
Bungalow
Fireplace
Air Exchanger
Forced Air
Acreage
$659,900
Beautiful 2+2 Bedroom home situated on 26.72 acres, near Apsley. This immaculate 6 year old home has too many features to list, but to mention a few let's start with the incredible view!! You will see the most amazing sunrises from the large front deck, and lots of wildlife as well. The home features main floor laundry, airtight woodstove in the living area with a cathedral ceiling, and the lower level features a walk out and spacious family room. The property is like your own private park with lots of trails, and resting spots along the way. This property comes fully furnished and all the equipment required to maintain the trails and lovely grounds. (see detailed list of equipment included in documents). Close to Chandos Lake this property has so much to offer! (id:27910)
Property Details
|
MLS® Number
|
X8479868 |
|
Property Type
|
Single Family |
|
Community Name
|
Rural North Kawartha |
|
Amenities Near By
|
Place Of Worship, Beach |
|
Community Features
|
School Bus |
|
Features
|
Wooded Area |
|
Parking Space Total
|
7 |
Building
|
Bathroom Total
|
2 |
|
Bedrooms Above Ground
|
2 |
|
Bedrooms Below Ground
|
2 |
|
Bedrooms Total
|
4 |
|
Appliances
|
Water Heater |
|
Architectural Style
|
Bungalow |
|
Basement Development
|
Finished |
|
Basement Features
|
Walk Out |
|
Basement Type
|
Full (finished) |
|
Construction Style Attachment
|
Detached |
|
Cooling Type
|
Air Exchanger |
|
Exterior Finish
|
Vinyl Siding |
|
Fireplace Present
|
Yes |
|
Foundation Type
|
Poured Concrete |
|
Heating Fuel
|
Propane |
|
Heating Type
|
Forced Air |
|
Stories Total
|
1 |
|
Type
|
House |
Parking
Land
|
Acreage
|
Yes |
|
Land Amenities
|
Place Of Worship, Beach |
|
Sewer
|
Septic System |
|
Size Irregular
|
2214.54 X 929.23 Ft |
|
Size Total Text
|
2214.54 X 929.23 Ft|25 - 50 Acres |
Rooms
| Level |
Type |
Length |
Width |
Dimensions |
|
Lower Level |
Recreational, Games Room |
10.45 m |
4.08 m |
10.45 m x 4.08 m |
|
Lower Level |
Bedroom |
3.1 m |
3.4 m |
3.1 m x 3.4 m |
|
Lower Level |
Bedroom |
2.99 m |
3.32 m |
2.99 m x 3.32 m |
|
Lower Level |
Utility Room |
2.56 m |
2.19 m |
2.56 m x 2.19 m |
|
Lower Level |
Bathroom |
1.5 m |
3.4 m |
1.5 m x 3.4 m |
|
Main Level |
Laundry Room |
1.68 m |
2.33 m |
1.68 m x 2.33 m |
|
Main Level |
Bedroom |
2.81 m |
3.4 m |
2.81 m x 3.4 m |
|
Main Level |
Bathroom |
1.54 m |
2.34 m |
1.54 m x 2.34 m |
|
Main Level |
Kitchen |
4.76 m |
3.99 m |
4.76 m x 3.99 m |
|
Main Level |
Dining Room |
2.08 m |
3.98 m |
2.08 m x 3.98 m |
|
Main Level |
Primary Bedroom |
3.51 m |
3.41 m |
3.51 m x 3.41 m |
|
Main Level |
Living Room |
3.61 m |
3.99 m |
3.61 m x 3.99 m |






