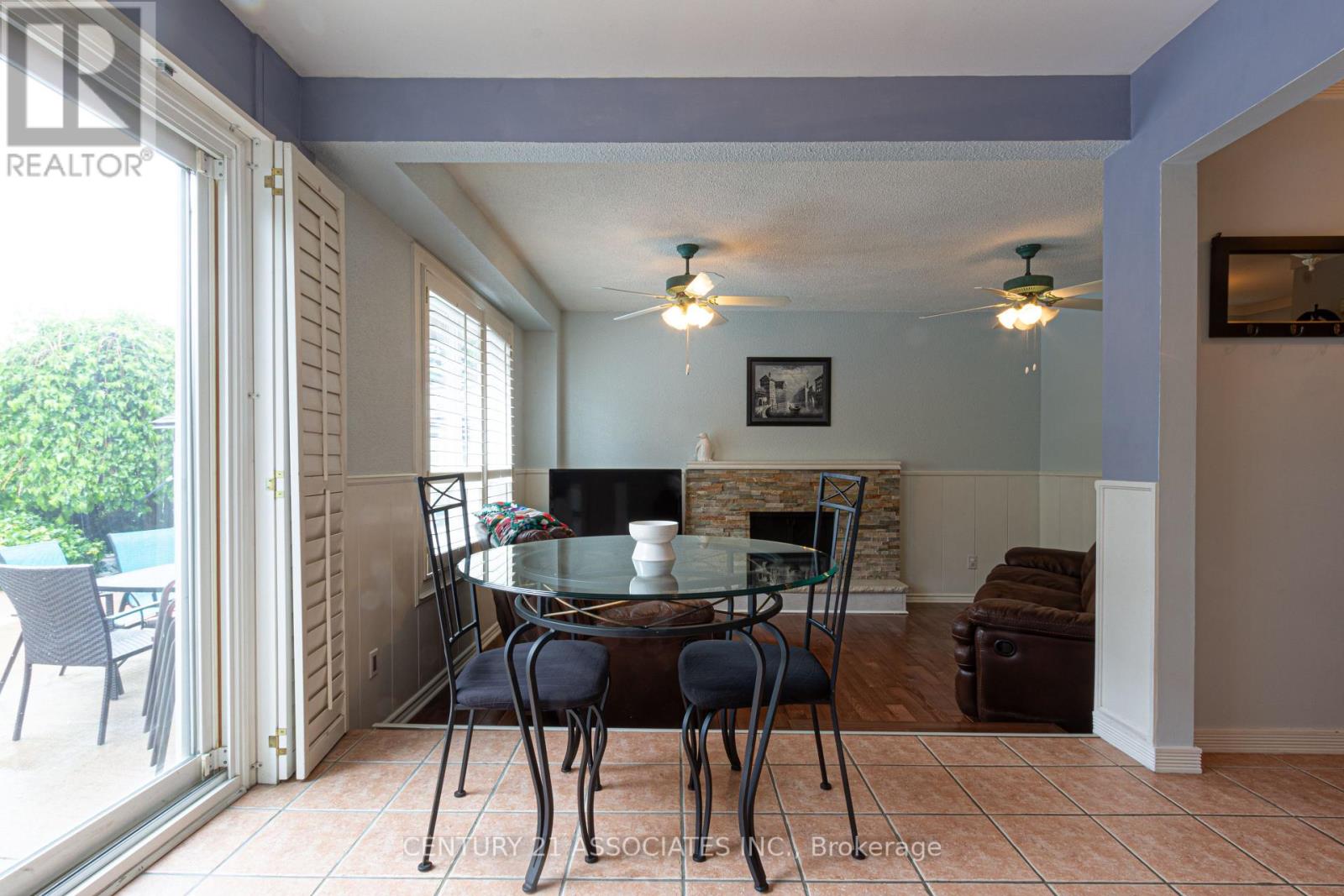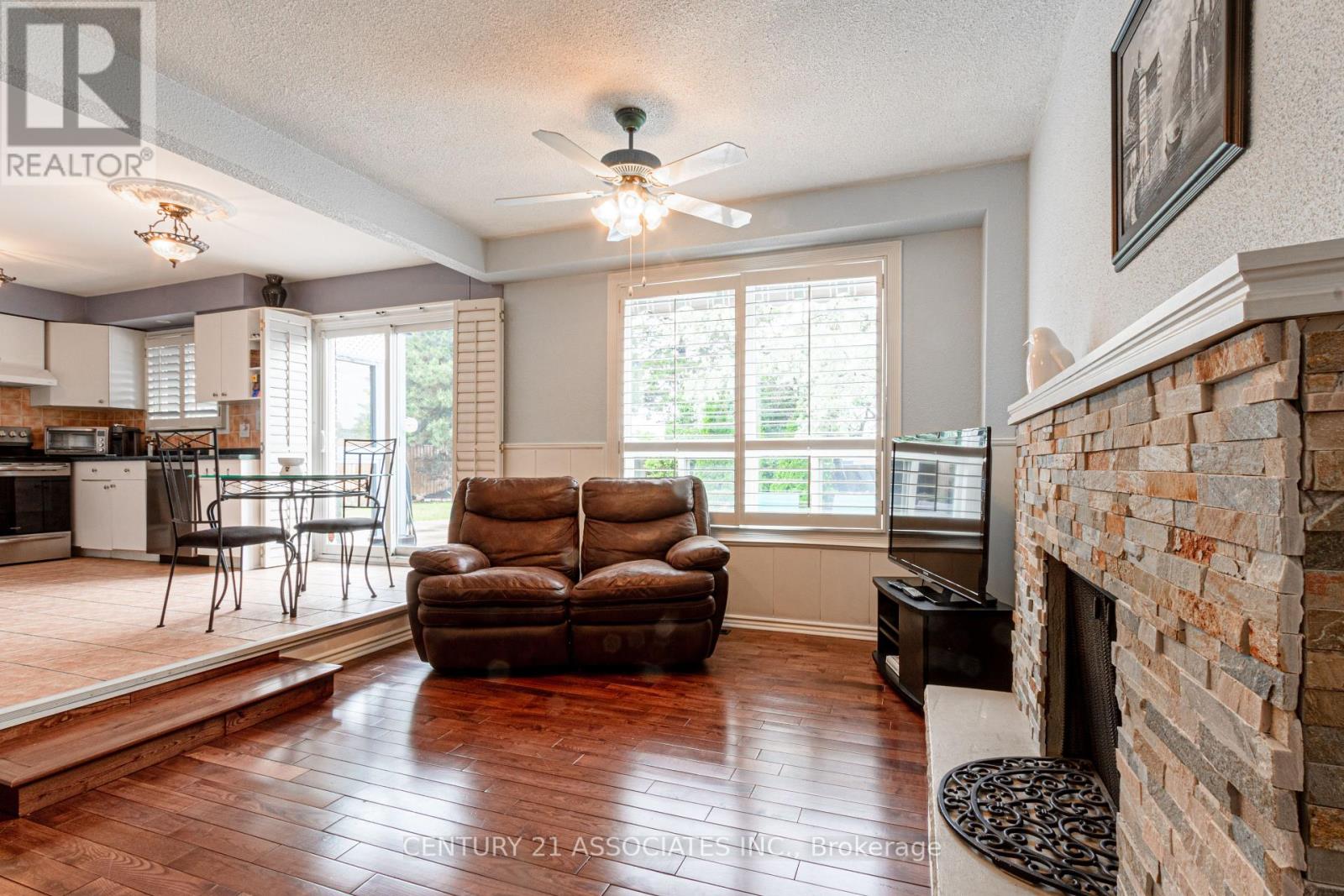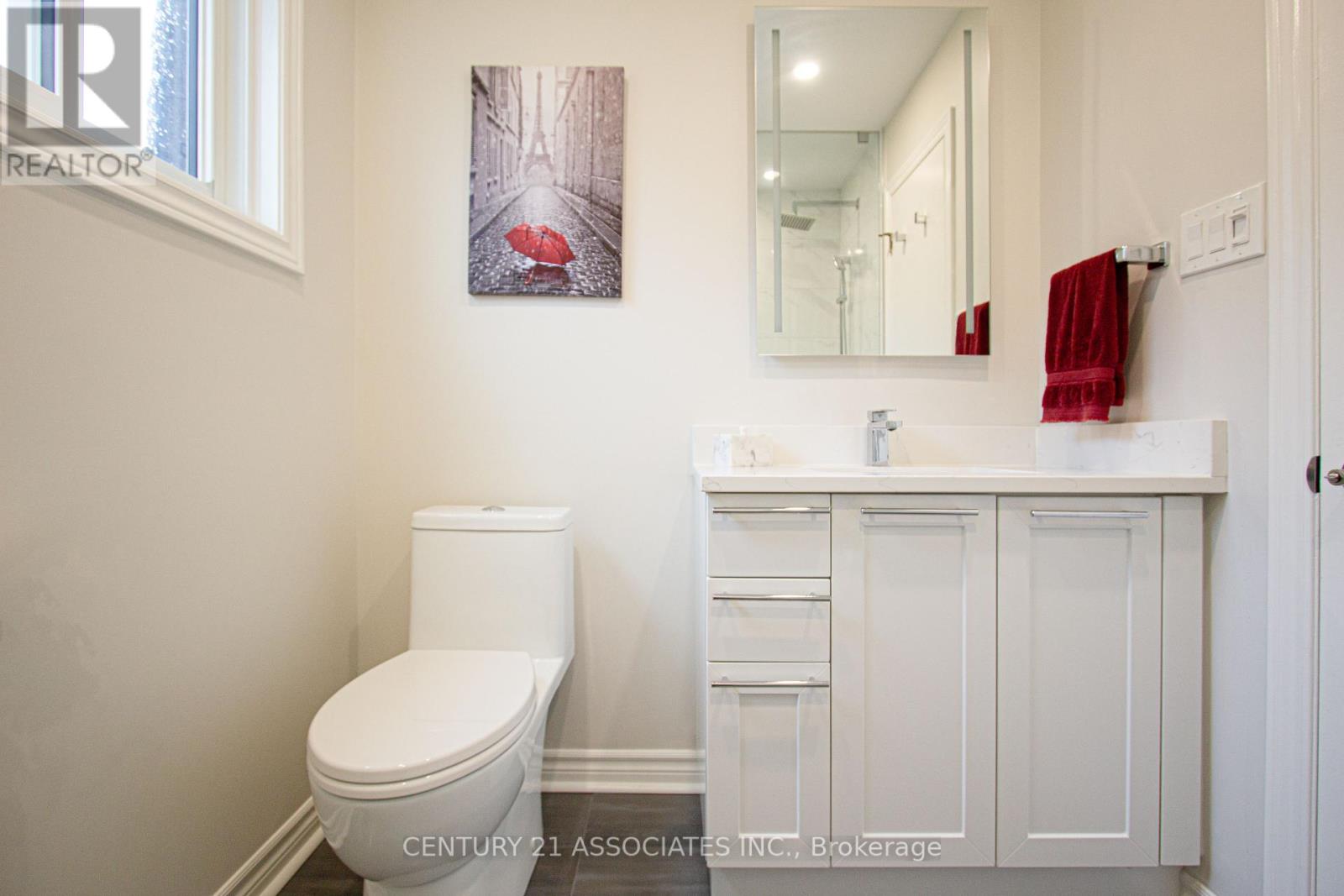5 Bedroom
4 Bathroom
Fireplace
Inground Pool
Central Air Conditioning
Forced Air
$1,430,000
Beautiful 4 bedroom home with gorgeous, premium lot with inground pool. Desirable neighbourhood with convenient amenities within walking distance. This home offers a well-appointed main floor layout. Large combined living room/dining room great for large family gatherings. Eat-in kitchen overlooking the sunken family room. Cozy up by the family room fireplace on a cold, winter night. Enjoy a morning coffee during the warmer months in the backyard retreat. Convenient main floor laundry/mud room has access to garage and separate entrance to side of house. Basement has wet bar, 2 pce bath, rec room bedroom and cold room. Close to HWY 401/407, Shopping, hospital, schools, parks, and transit. Family-friendly street with fantastic neighbours. **** EXTRAS **** Survey available. One of the largest lots on the street. Pool 16'x32'. Cold room in basement. Rogers home monitoring Alarm system can be assumed at $62.13/mth (id:27910)
Property Details
|
MLS® Number
|
W8386946 |
|
Property Type
|
Single Family |
|
Community Name
|
Meadowvale |
|
Amenities Near By
|
Hospital, Park, Public Transit |
|
Community Features
|
Community Centre |
|
Parking Space Total
|
6 |
|
Pool Type
|
Inground Pool |
Building
|
Bathroom Total
|
4 |
|
Bedrooms Above Ground
|
4 |
|
Bedrooms Below Ground
|
1 |
|
Bedrooms Total
|
5 |
|
Appliances
|
Water Heater, Water Softener, Garage Door Opener Remote(s), Central Vacuum, Alarm System, Dishwasher, Dryer, Refrigerator, Stove, Washer |
|
Basement Development
|
Finished |
|
Basement Type
|
N/a (finished) |
|
Construction Style Attachment
|
Detached |
|
Cooling Type
|
Central Air Conditioning |
|
Exterior Finish
|
Brick, Aluminum Siding |
|
Fire Protection
|
Smoke Detectors |
|
Fireplace Present
|
Yes |
|
Fireplace Total
|
1 |
|
Foundation Type
|
Unknown |
|
Heating Fuel
|
Natural Gas |
|
Heating Type
|
Forced Air |
|
Stories Total
|
2 |
|
Type
|
House |
|
Utility Water
|
Municipal Water |
Parking
Land
|
Acreage
|
No |
|
Land Amenities
|
Hospital, Park, Public Transit |
|
Sewer
|
Sanitary Sewer |
|
Size Irregular
|
43.85 X 141.6 Ft ; 43.85'x138.9'x141.6'x89.89' |
|
Size Total Text
|
43.85 X 141.6 Ft ; 43.85'x138.9'x141.6'x89.89'|under 1/2 Acre |
Rooms
| Level |
Type |
Length |
Width |
Dimensions |
|
Second Level |
Primary Bedroom |
5.38 m |
3.55 m |
5.38 m x 3.55 m |
|
Second Level |
Bedroom 2 |
4.27 m |
2.74 m |
4.27 m x 2.74 m |
|
Second Level |
Bedroom 3 |
3.66 m |
3.25 m |
3.66 m x 3.25 m |
|
Second Level |
Bedroom 4 |
3.96 m |
2.05 m |
3.96 m x 2.05 m |
|
Basement |
Bedroom |
4.45 m |
2.85 m |
4.45 m x 2.85 m |
|
Basement |
Recreational, Games Room |
9.65 m |
3.5 m |
9.65 m x 3.5 m |
|
Basement |
Other |
4.4 m |
3.9 m |
4.4 m x 3.9 m |
|
Main Level |
Living Room |
6.15 m |
3.5 m |
6.15 m x 3.5 m |
|
Main Level |
Dining Room |
3.5 m |
3.5 m |
3.5 m x 3.5 m |
|
Main Level |
Kitchen |
4.77 m |
3 m |
4.77 m x 3 m |
|
Main Level |
Family Room |
4.77 m |
3.5 m |
4.77 m x 3.5 m |
|
Main Level |
Laundry Room |
3 m |
2.5 m |
3 m x 2.5 m |










































