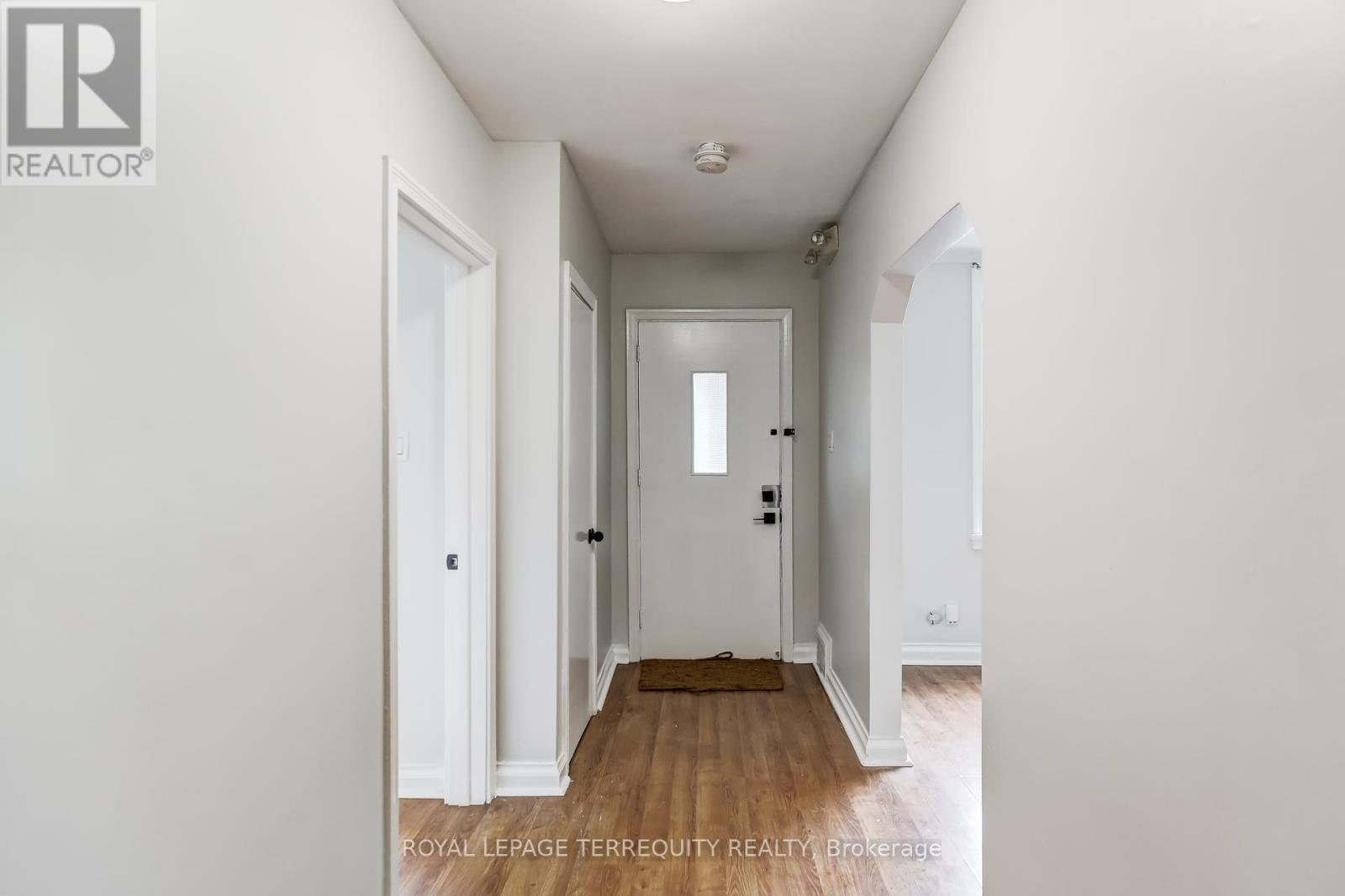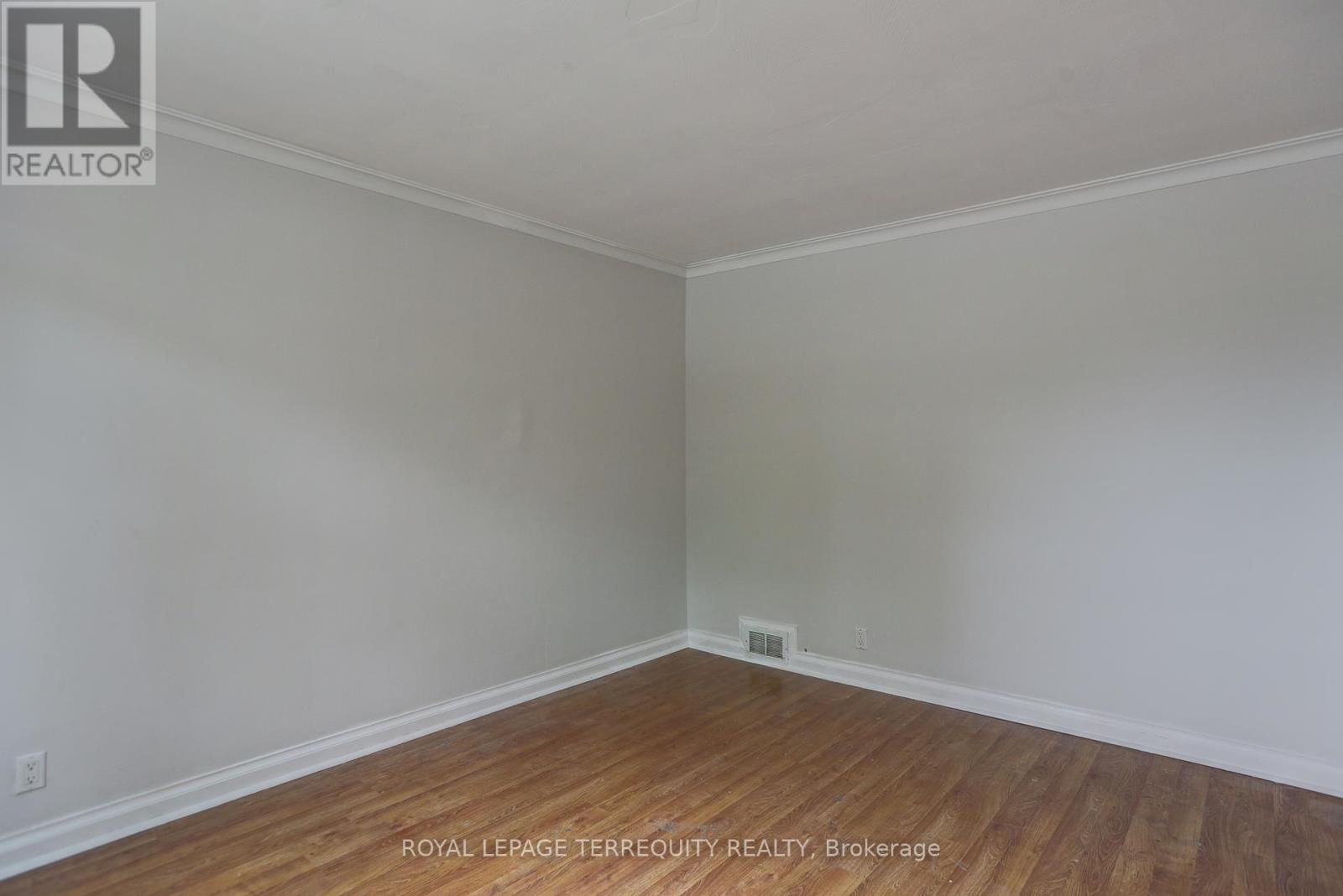5 Bedroom
3 Bathroom
Central Air Conditioning
Forced Air
$1,500,000
Calling All Investors, Builders, and Renovators! This detached triplex offers three self-contained units, a large lot, and endless potential. The upper two units each have 2 bedrooms, while the lower unit features 1 bedroom. Two units are currently vacant, and the third will be vacant soon you set the rents! The vacant units are freshly painted. The property includes 5 parking spaces, a single car garage with a brand new garage door, and potential for an additional garden suite. Enjoy a large private backyard. (id:27910)
Property Details
|
MLS® Number
|
E8400938 |
|
Property Type
|
Single Family |
|
Community Name
|
Cliffcrest |
|
Amenities Near By
|
Park, Place Of Worship, Public Transit, Schools |
|
Community Features
|
Community Centre |
|
Parking Space Total
|
5 |
Building
|
Bathroom Total
|
3 |
|
Bedrooms Above Ground
|
4 |
|
Bedrooms Below Ground
|
1 |
|
Bedrooms Total
|
5 |
|
Appliances
|
Dryer, Refrigerator, Stove, Two Stoves, Washer |
|
Basement Features
|
Apartment In Basement, Separate Entrance |
|
Basement Type
|
N/a |
|
Construction Style Attachment
|
Detached |
|
Cooling Type
|
Central Air Conditioning |
|
Exterior Finish
|
Brick |
|
Foundation Type
|
Unknown |
|
Heating Fuel
|
Natural Gas |
|
Heating Type
|
Forced Air |
|
Stories Total
|
2 |
|
Type
|
House |
|
Utility Water
|
Municipal Water |
Parking
Land
|
Acreage
|
No |
|
Land Amenities
|
Park, Place Of Worship, Public Transit, Schools |
|
Sewer
|
Sanitary Sewer |
|
Size Irregular
|
50 X 107.63 Ft |
|
Size Total Text
|
50 X 107.63 Ft |
Rooms
| Level |
Type |
Length |
Width |
Dimensions |
|
Second Level |
Living Room |
5.21 m |
3.17 m |
5.21 m x 3.17 m |
|
Second Level |
Kitchen |
3.25 m |
2.31 m |
3.25 m x 2.31 m |
|
Second Level |
Primary Bedroom |
3.42 m |
2.75 m |
3.42 m x 2.75 m |
|
Second Level |
Bedroom 2 |
3.21 m |
2.91 m |
3.21 m x 2.91 m |
|
Basement |
Bedroom |
|
|
Measurements not available |
|
Basement |
Living Room |
5.2 m |
3.17 m |
5.2 m x 3.17 m |
|
Basement |
Kitchen |
|
|
Measurements not available |
|
Main Level |
Living Room |
4.31 m |
3.37 m |
4.31 m x 3.37 m |
|
Main Level |
Kitchen |
3.21 m |
2.91 m |
3.21 m x 2.91 m |
|
Main Level |
Primary Bedroom |
3.41 m |
3.23 m |
3.41 m x 3.23 m |
|
Main Level |
Bedroom 2 |
3.41 m |
2.67 m |
3.41 m x 2.67 m |


































