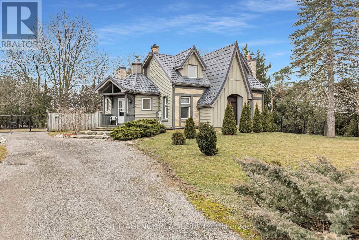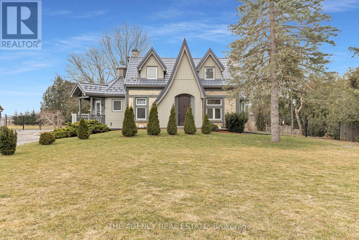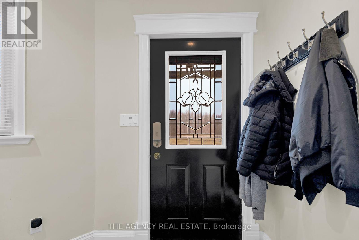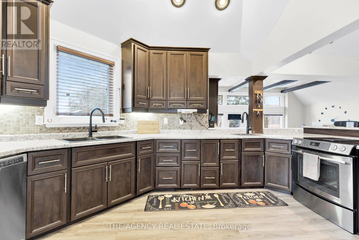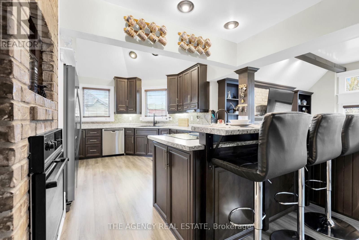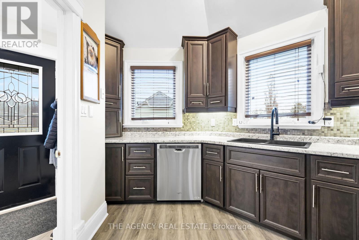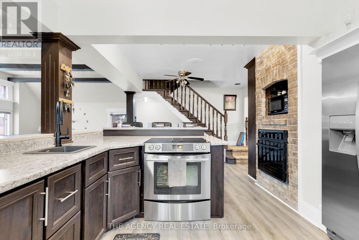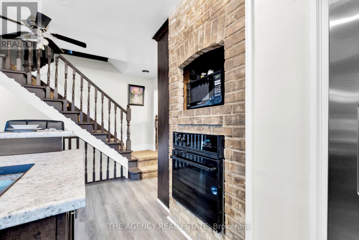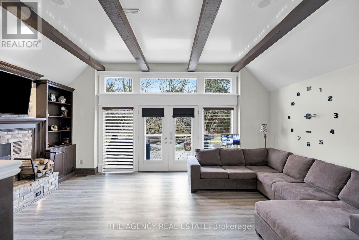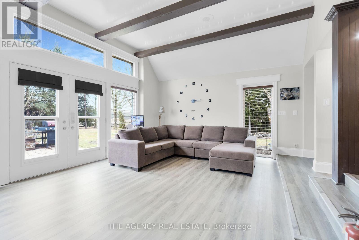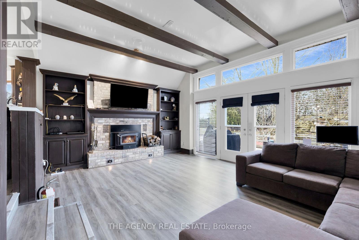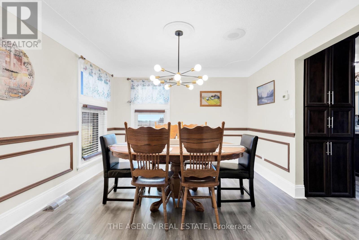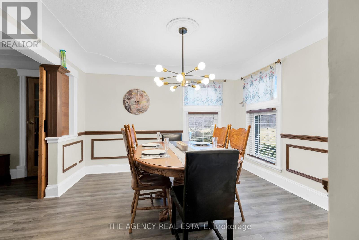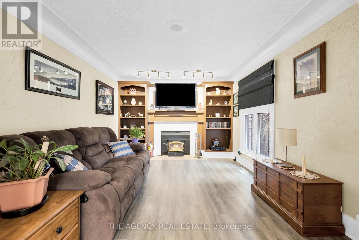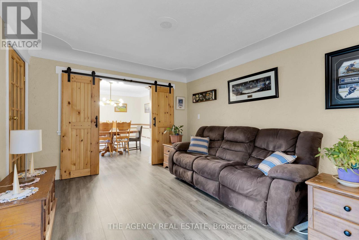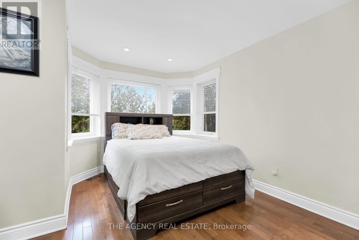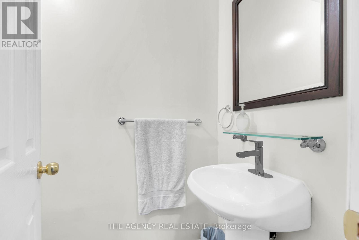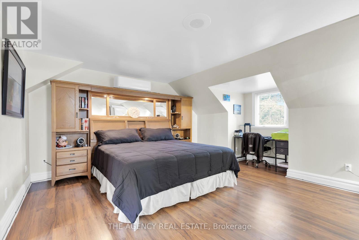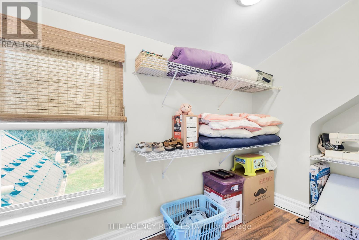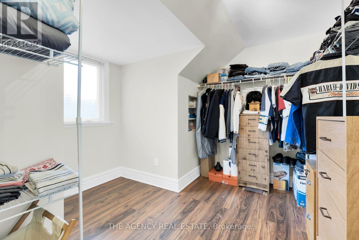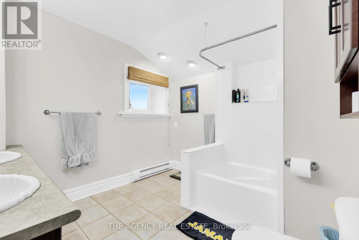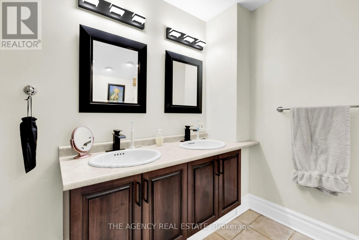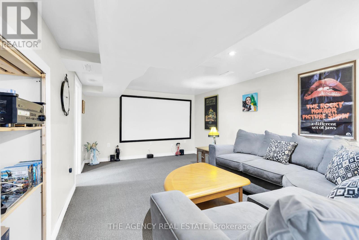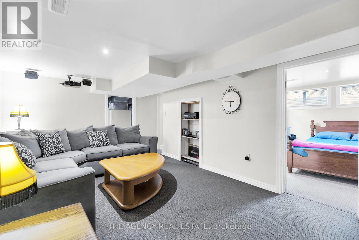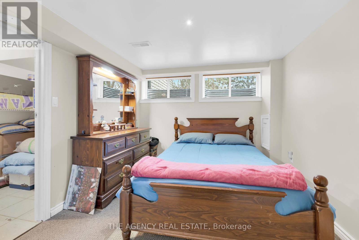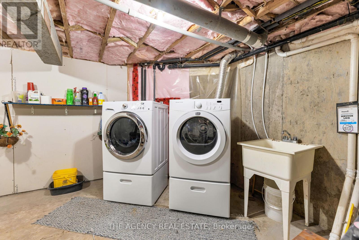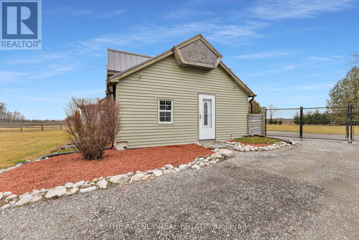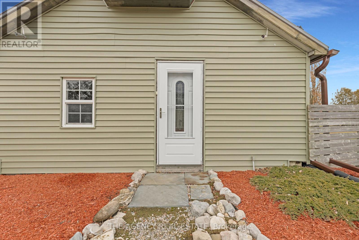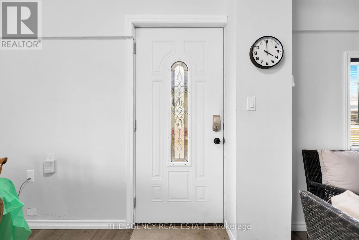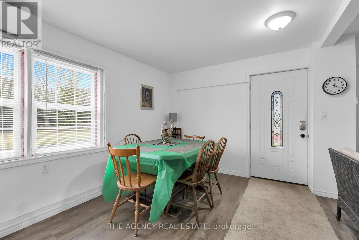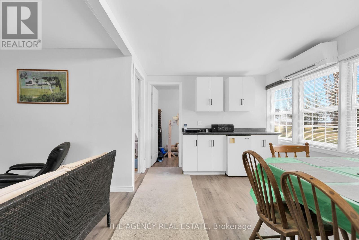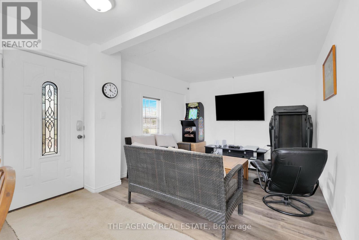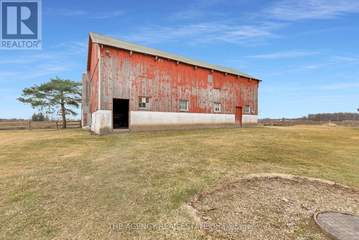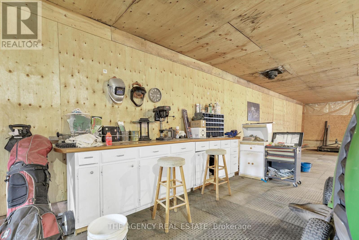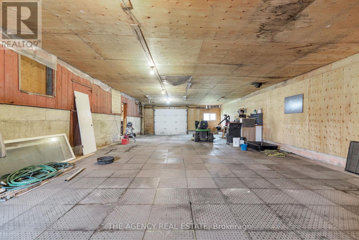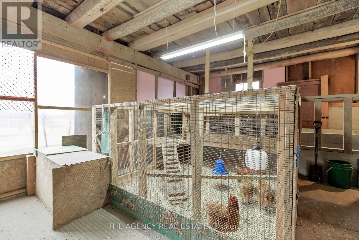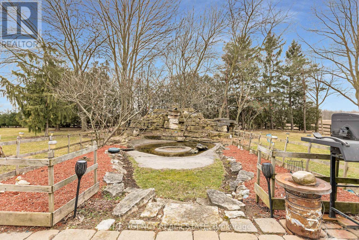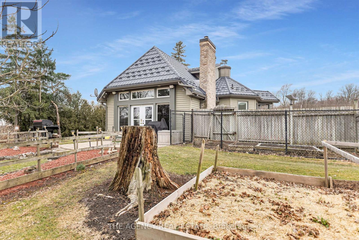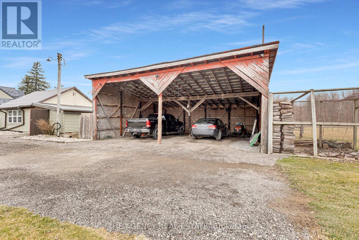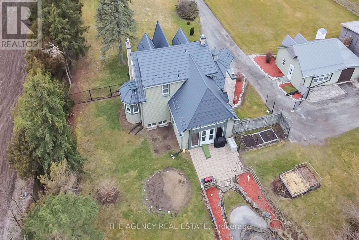3 Bedroom
2 Bathroom
Fireplace
Central Air Conditioning
Acreage
$899,900
Welcome! Situated on 2.91 acres in the country & only 2 mins off Hwy 401, 20 minutes W of London. This hobby farm features a 30x60 insulated shop, 30x60 2 stall barn for horses & spacious barn loft. This home features a family room, chef's gourmet kitchen area with 10 ft ceilings & wall of windows overlooking a yard featuring a pond & 10 ft stone waterfall , dining room & additional living room. Each room is designed with lots of windows. All this & a separate guest cabin! This home has had many updates including geothermal closed loop furnace system (warranty transferable), attached air handler ac/heat pump, metal roof (warranty transferable) water tank owned, sump pump with backup, 2 fireplaces, new windows, security camera system, audio video 3D projector & screen with DVD , John Deere tractor. With all the recent heating/cooling, insulation upgrades, a recent energuide audit was done Jan 18,2024. Extremely energy efficient total average annual costs for all utilities approx $2300. (id:27910)
Property Details
|
MLS® Number
|
X8145124 |
|
Property Type
|
Single Family |
|
Community Name
|
West Lorne |
|
Amenities Near By
|
Beach, Hospital |
|
Features
|
Conservation/green Belt |
|
Parking Space Total
|
23 |
Building
|
Bathroom Total
|
2 |
|
Bedrooms Above Ground
|
3 |
|
Bedrooms Total
|
3 |
|
Basement Development
|
Finished |
|
Basement Type
|
Full (finished) |
|
Construction Style Attachment
|
Detached |
|
Cooling Type
|
Central Air Conditioning |
|
Exterior Finish
|
Brick, Vinyl Siding |
|
Fireplace Present
|
Yes |
|
Stories Total
|
2 |
|
Type
|
House |
Parking
Land
|
Acreage
|
Yes |
|
Land Amenities
|
Beach, Hospital |
|
Sewer
|
Septic System |
|
Size Irregular
|
344 Ft |
|
Size Total Text
|
344 Ft|2 - 4.99 Acres |
|
Surface Water
|
Lake/pond |
Rooms
| Level |
Type |
Length |
Width |
Dimensions |
|
Second Level |
Bathroom |
|
|
Measurements not available |
|
Second Level |
Bedroom |
4.66 m |
4.48 m |
4.66 m x 4.48 m |
|
Basement |
Bedroom 3 |
3.63 m |
3.02 m |
3.63 m x 3.02 m |
|
Main Level |
Bathroom |
|
|
Measurements not available |
|
Main Level |
Family Room |
6.37 m |
4.42 m |
6.37 m x 4.42 m |
|
Main Level |
Kitchen |
5.24 m |
4.27 m |
5.24 m x 4.27 m |
|
Main Level |
Living Room |
4.6 m |
3.6 m |
4.6 m x 3.6 m |
|
Main Level |
Dining Room |
3.47 m |
3.6 m |
3.47 m x 3.6 m |
|
Main Level |
Bedroom 2 |
3.9 m |
3.66 m |
3.9 m x 3.66 m |

