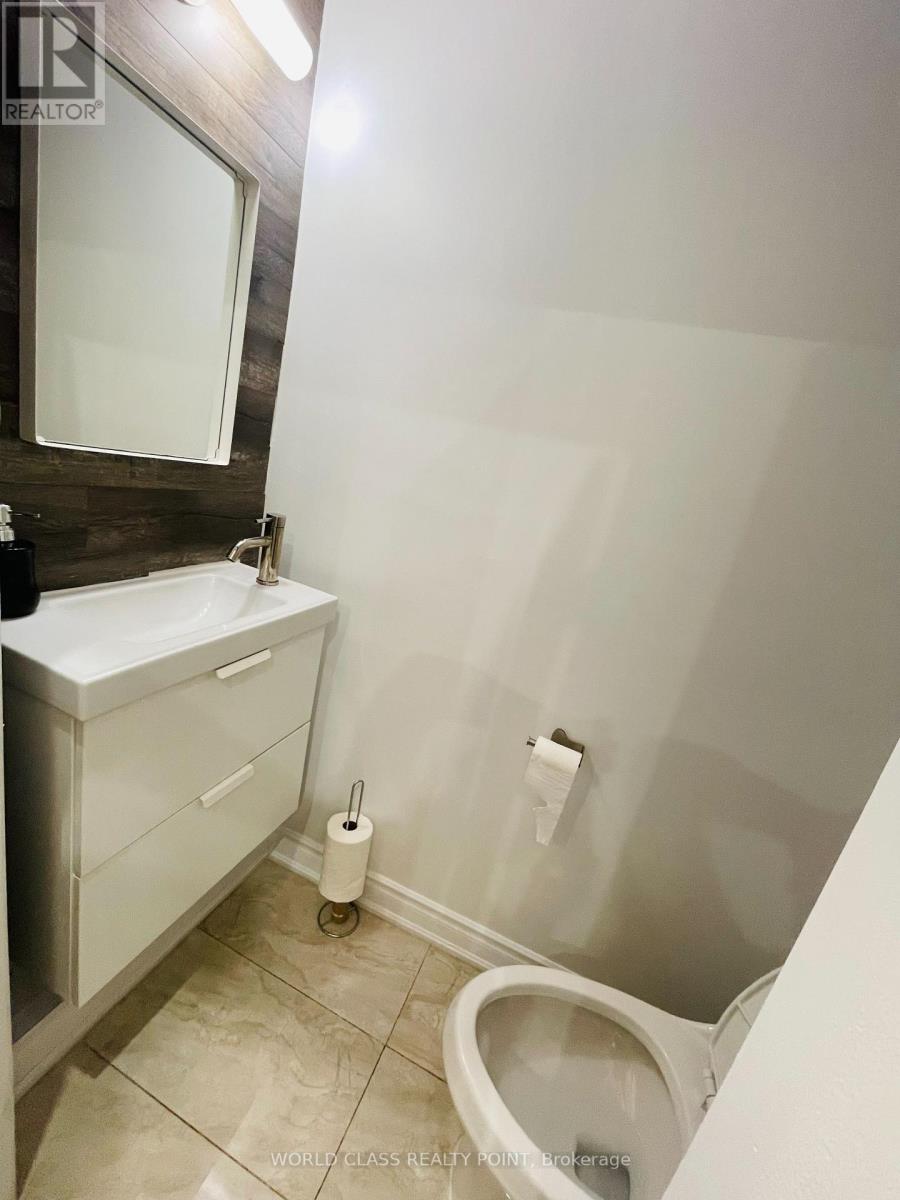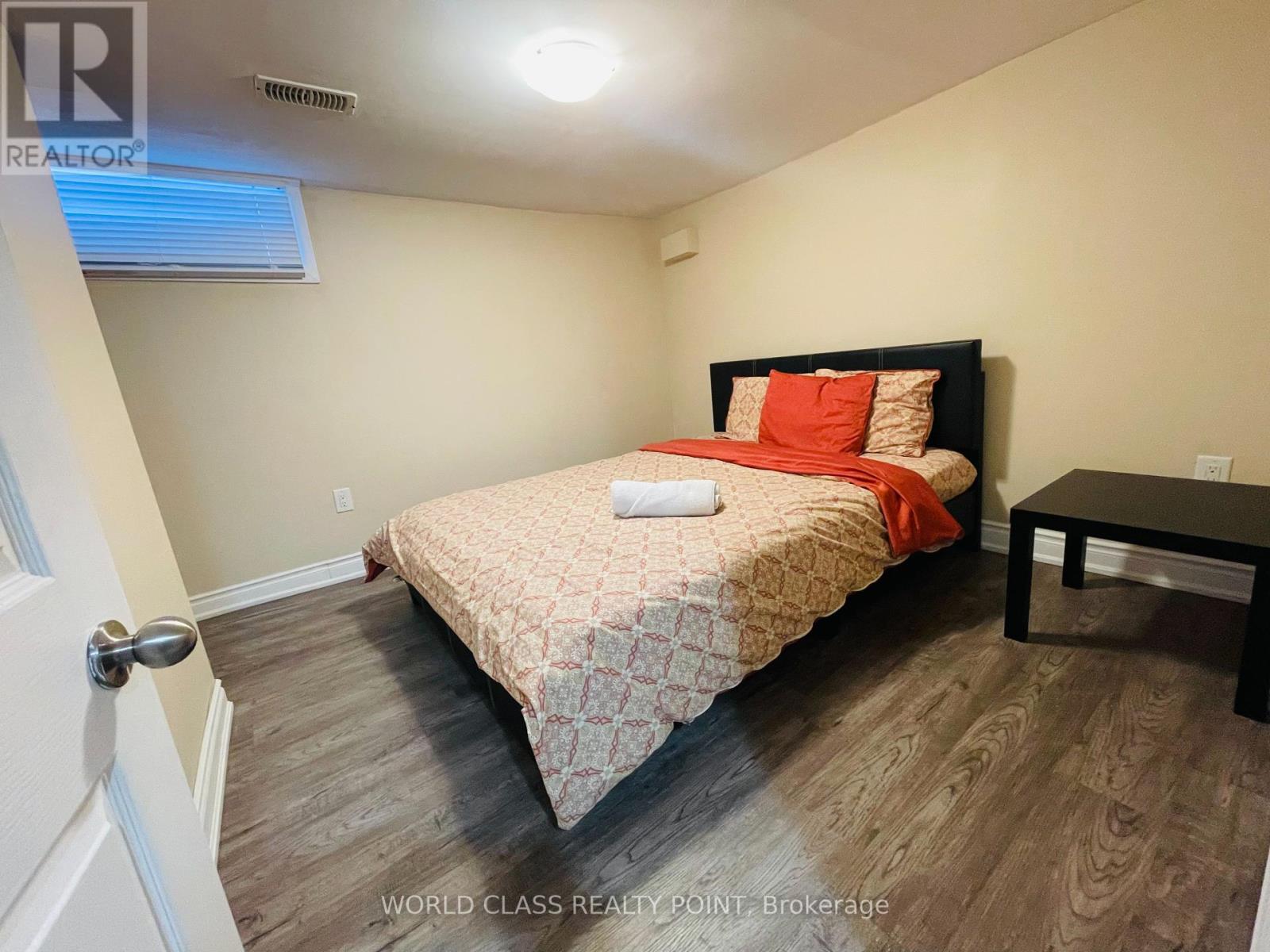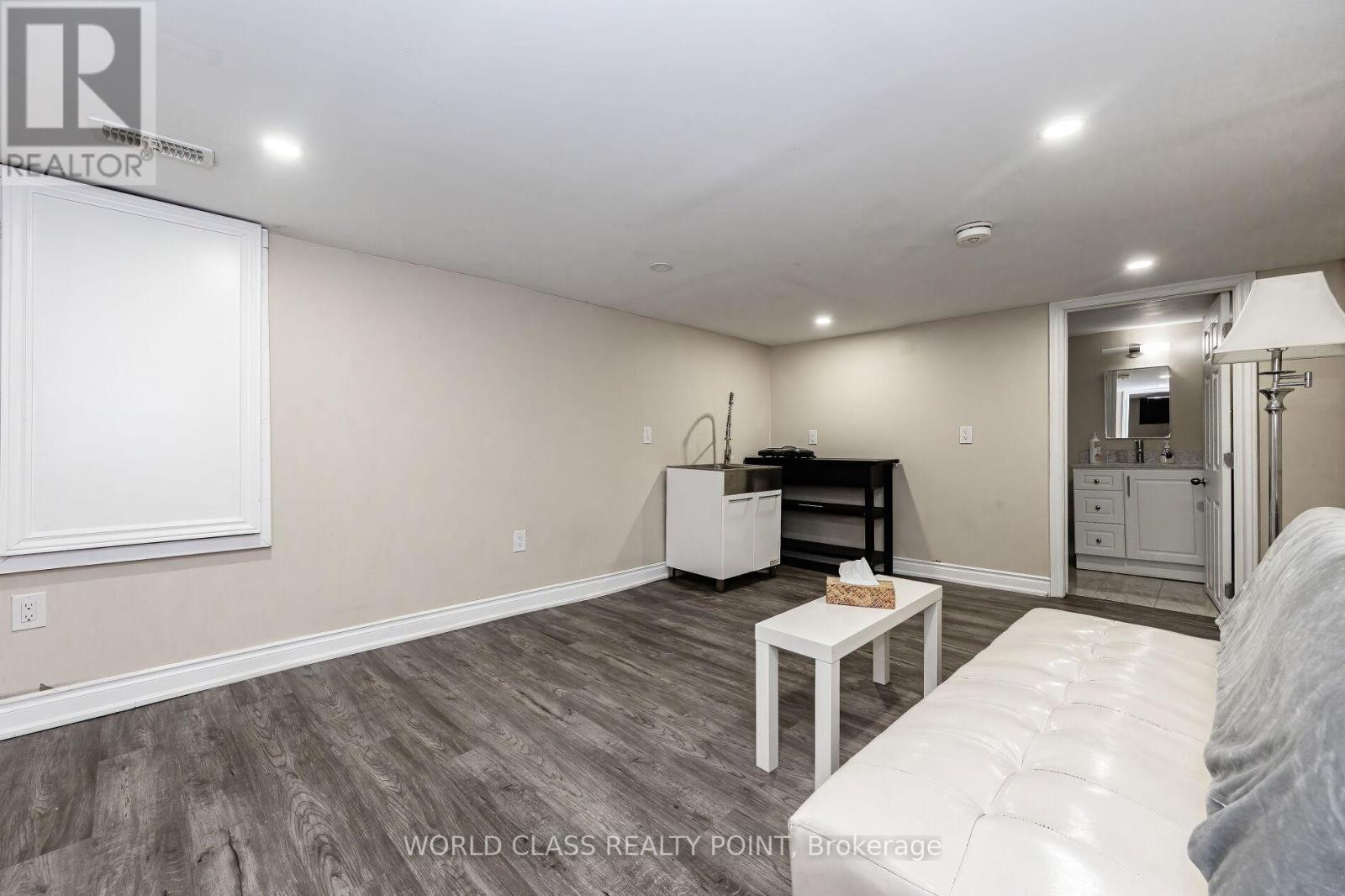6 Bedroom
4 Bathroom
Central Air Conditioning
Forced Air
$699,900
Gorgeous Link Duplex With 2 Separate Portions and Potential Of Third Separate Portion in Basement. One 3 Bedroom Suite With 1.5 Bathrooms On Main Floor With Separate Kitchen and Big Patio Yard with Access To 1 Bedroom Finished Basement (In-Law Suite) With 1 Full Bathroom, Living Area and Laundry. One 2 Bedroom Suite With One Full Bathroom on 2nd Floor with Separate Kitchen, Laundry and Large Deck. Fully Renovated From Top To Bottom With High Quality Upgrades. Main Floor With 11 Ft High Ceiling & 2nd Floor 9 Ft Ceiling. 200 Amp Electric Panel. Ideal for Big Family or To Live In One Portion By Renting Other Unit and Huge Income Potential for investors. Hardwood Floor Throughout Main & 2nd Floors and Vinyl Floor in the Basement. Modern Style Kitchens With Quartz Counter, Backsplash and Modern Bathrooms. (id:27910)
Property Details
|
MLS® Number
|
X8399386 |
|
Property Type
|
Single Family |
|
Community Name
|
Beasley |
|
Amenities Near By
|
Hospital, Park |
Building
|
Bathroom Total
|
4 |
|
Bedrooms Above Ground
|
5 |
|
Bedrooms Below Ground
|
1 |
|
Bedrooms Total
|
6 |
|
Appliances
|
Blinds, Dishwasher, Dryer, Microwave, Refrigerator, Stove, Washer |
|
Basement Development
|
Finished |
|
Basement Type
|
N/a (finished) |
|
Cooling Type
|
Central Air Conditioning |
|
Exterior Finish
|
Brick, Stucco |
|
Foundation Type
|
Poured Concrete |
|
Heating Fuel
|
Natural Gas |
|
Heating Type
|
Forced Air |
|
Stories Total
|
2 |
|
Type
|
Duplex |
|
Utility Water
|
Municipal Water |
Land
|
Acreage
|
No |
|
Land Amenities
|
Hospital, Park |
|
Sewer
|
Sanitary Sewer |
|
Size Irregular
|
24.5 X 61.41 Ft |
|
Size Total Text
|
24.5 X 61.41 Ft |
Rooms
| Level |
Type |
Length |
Width |
Dimensions |
|
Second Level |
Living Room |
4.04 m |
5.22 m |
4.04 m x 5.22 m |
|
Second Level |
Kitchen |
3.22 m |
2.9 m |
3.22 m x 2.9 m |
|
Second Level |
Primary Bedroom |
4 m |
3.14 m |
4 m x 3.14 m |
|
Second Level |
Bedroom 2 |
2.29 m |
3.14 m |
2.29 m x 3.14 m |
|
Basement |
Recreational, Games Room |
3.23 m |
4.89 m |
3.23 m x 4.89 m |
|
Basement |
Bedroom |
3.11 m |
3.26 m |
3.11 m x 3.26 m |
|
Main Level |
Living Room |
2.57 m |
4.89 m |
2.57 m x 4.89 m |
|
Main Level |
Dining Room |
2.57 m |
4.89 m |
2.57 m x 4.89 m |
|
Main Level |
Kitchen |
2.98 m |
4.28 m |
2.98 m x 4.28 m |
|
Main Level |
Primary Bedroom |
4.64 m |
2.8 m |
4.64 m x 2.8 m |
|
Main Level |
Bedroom 2 |
3.75 m |
2.5 m |
3.75 m x 2.5 m |
|
Main Level |
Bedroom 3 |
3.41 m |
2.5 m |
3.41 m x 2.5 m |






































