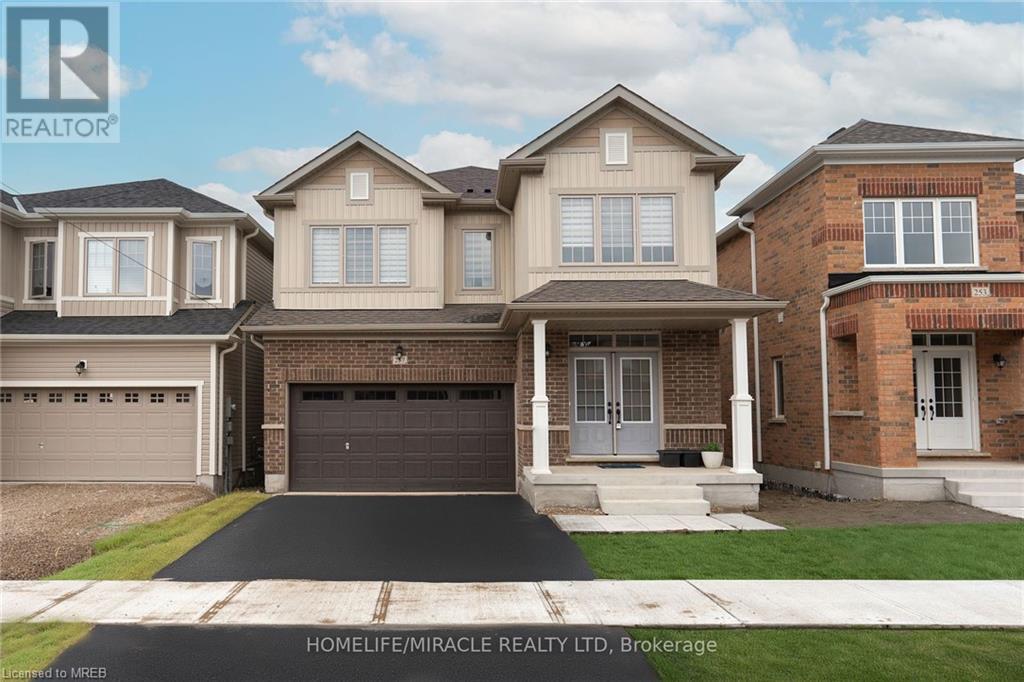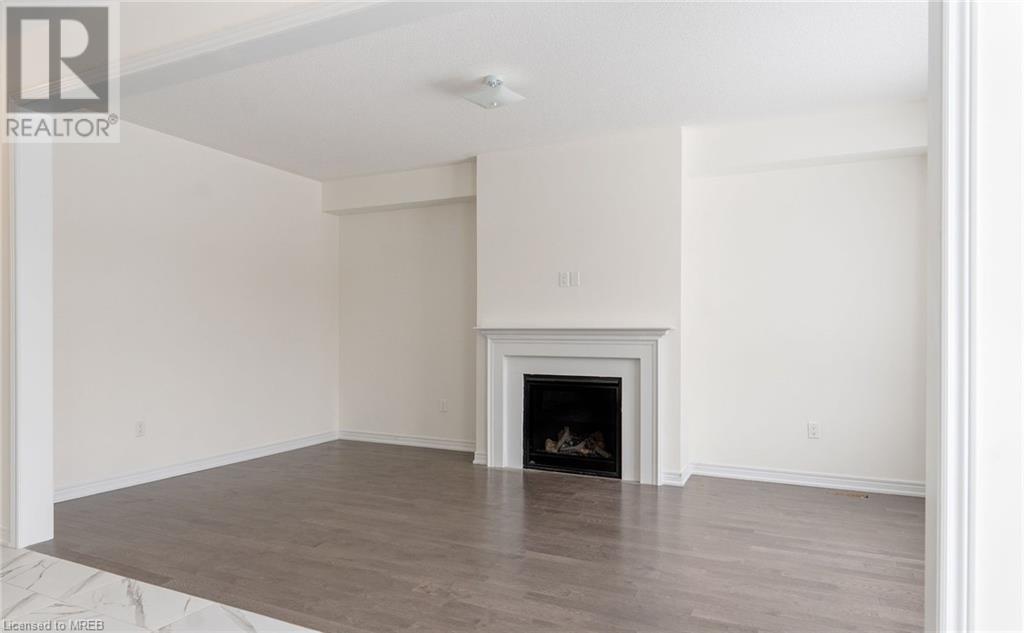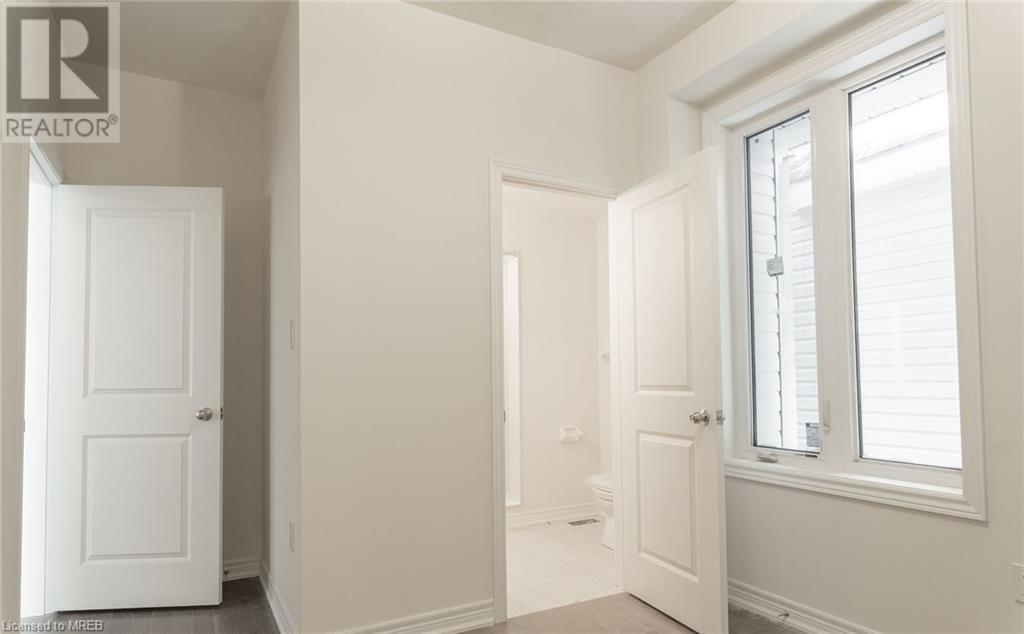6 Bedroom
5 Bathroom
3285 sqft
2 Level
Central Air Conditioning
Forced Air
$1,185,000
Bright & Beautiful Detached Home In The Emerald Crossing Neighborhood, Shelburne ON. 6 Bedrooms & 5 Bath. Lots Of Natural Light In This Spacious 3285 Sqft Home. Enjoy A Bright White Kitchen, Guest Suite On Main Floor & Laundry room On Second Floor. Added Features: Kitchen Pantry, Fireplace, Side Door Entrance, Primary Bedroom With 5 Pc Ensuite & Basement Rough In's. Close To No-Frills, Foodland, Schools, Parks, Gas Station, Tim Hortons, And All Amenities. 20 Minutes From Orangeville And 40 Minutes From Brampton. (id:27910)
Property Details
|
MLS® Number
|
40607912 |
|
Property Type
|
Single Family |
|
AmenitiesNearBy
|
Playground |
|
CommunityFeatures
|
Community Centre |
|
Features
|
Paved Driveway, Industrial Mall/subdivision, In-law Suite |
|
ParkingSpaceTotal
|
4 |
Building
|
BathroomTotal
|
5 |
|
BedroomsAboveGround
|
6 |
|
BedroomsTotal
|
6 |
|
Appliances
|
Dryer, Stove, Washer, Window Coverings |
|
ArchitecturalStyle
|
2 Level |
|
BasementDevelopment
|
Unfinished |
|
BasementType
|
Full (unfinished) |
|
ConstructedDate
|
2024 |
|
ConstructionStyleAttachment
|
Detached |
|
CoolingType
|
Central Air Conditioning |
|
ExteriorFinish
|
Brick |
|
HalfBathTotal
|
1 |
|
HeatingType
|
Forced Air |
|
StoriesTotal
|
2 |
|
SizeInterior
|
3285 Sqft |
|
Type
|
House |
|
UtilityWater
|
Municipal Water |
Parking
Land
|
AccessType
|
Road Access, Highway Access |
|
Acreage
|
No |
|
LandAmenities
|
Playground |
|
Sewer
|
Municipal Sewage System |
|
SizeDepth
|
114 Ft |
|
SizeFrontage
|
36 Ft |
|
SizeTotalText
|
Under 1/2 Acre |
|
ZoningDescription
|
D |
Rooms
| Level |
Type |
Length |
Width |
Dimensions |
|
Second Level |
3pc Bathroom |
|
|
Measurements not available |
|
Second Level |
Bedroom |
|
|
11'11'' x 12'0'' |
|
Second Level |
Bedroom |
|
|
11'2'' x 11'1'' |
|
Second Level |
Bedroom |
|
|
11'4'' x 11'11'' |
|
Second Level |
Bedroom |
|
|
10'0'' x 12'0'' |
|
Second Level |
5pc Bathroom |
|
|
Measurements not available |
|
Second Level |
Primary Bedroom |
|
|
18'10'' x 14'11'' |
|
Second Level |
3pc Bathroom |
|
|
Measurements not available |
|
Second Level |
Laundry Room |
|
|
Measurements not available |
|
Main Level |
3pc Bathroom |
|
|
Measurements not available |
|
Main Level |
Bedroom |
|
|
9'5'' x 9'6'' |
|
Main Level |
2pc Bathroom |
|
|
Measurements not available |
|
Main Level |
Living Room/dining Room |
|
|
11'11'' x 20'0'' |
|
Main Level |
Kitchen |
|
|
8'9'' x 16'5'' |
|
Main Level |
Family Room |
|
|
11'5'' x 18'5'' |


































