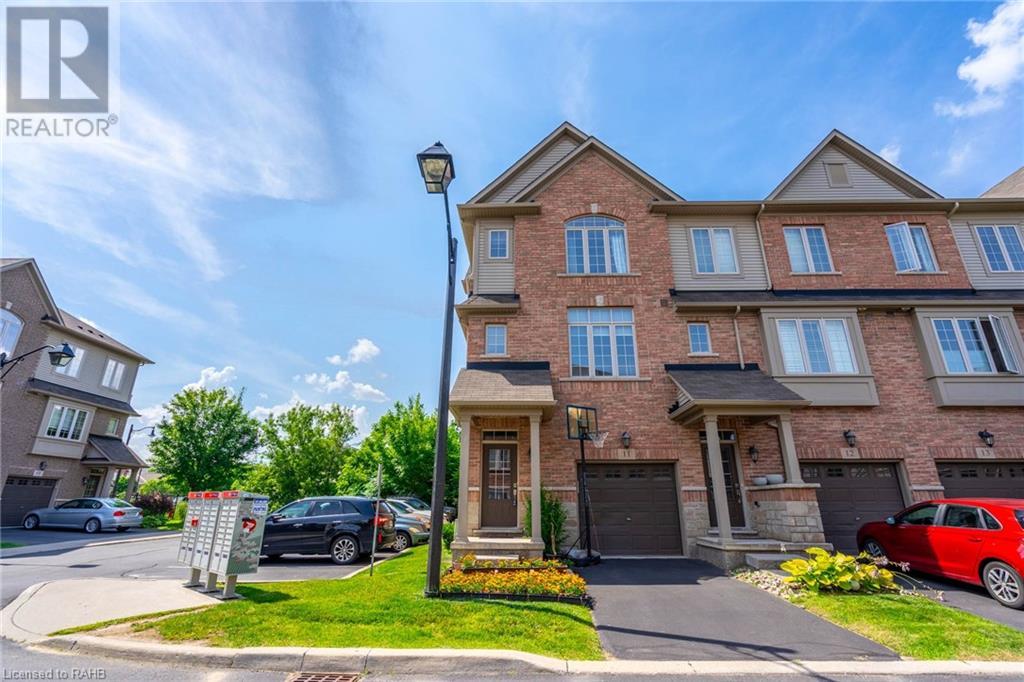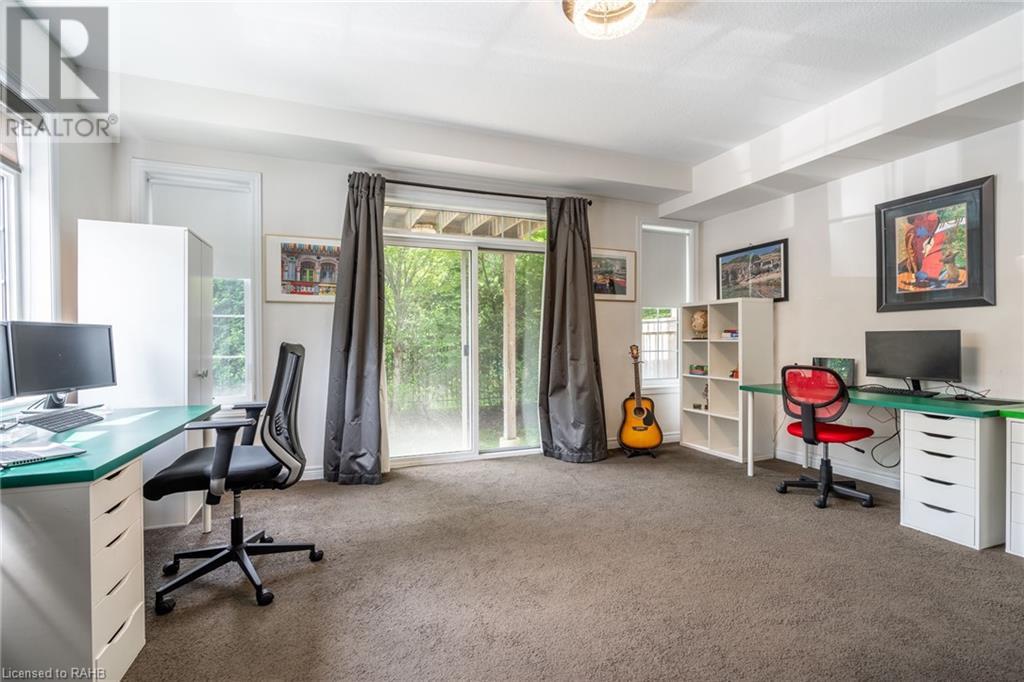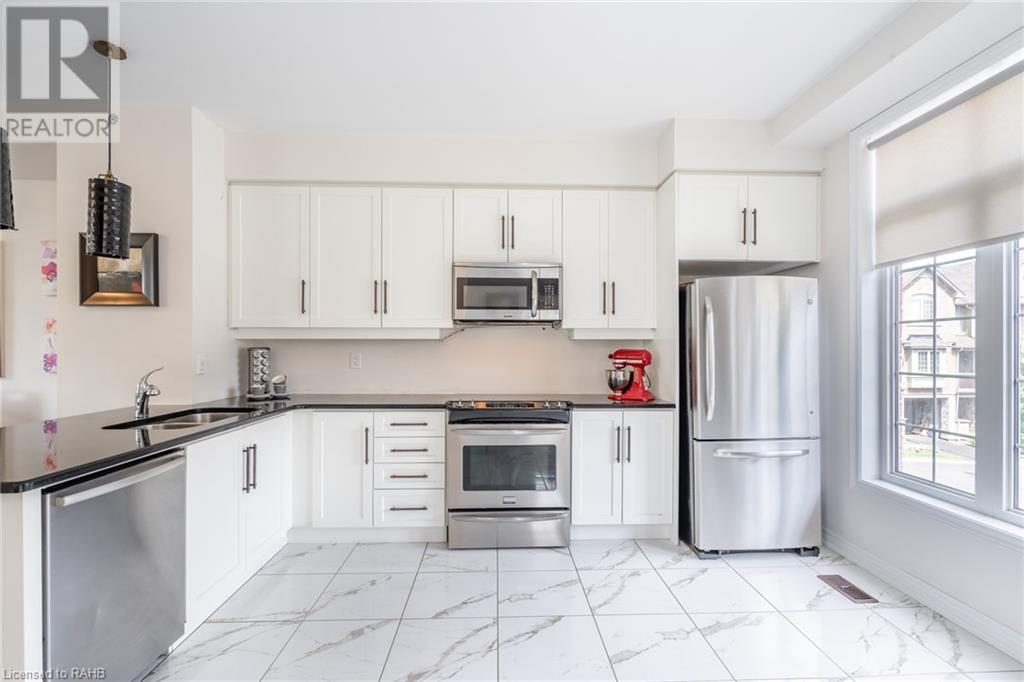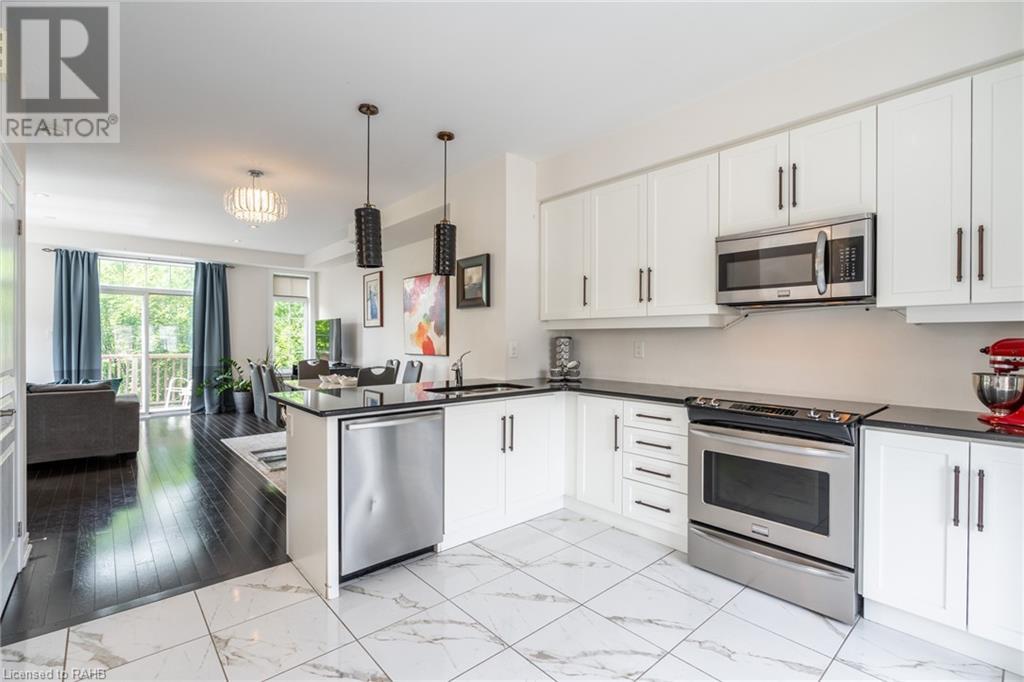257 Parkside Drive Unit# 11 Waterdown, Ontario L8B 0W5
$899,900Maintenance, Insurance, Parking
$238.54 Monthly
Maintenance, Insurance, Parking
$238.54 MonthlyWelcome to this Branthaven three-storey end-unit townhouse! This 2-bedroom, 2.5-bathroom gem is one of the largest in the complex, backing onto lush green space, and boasts plenty of upgrades. Nestled in the heart of Waterdown, you're literally steps away from amenities, including the picturesque Memorial Park.?Step inside to a bright foyer featuring inside entry from the garage and a walk-out to the backyard from the family room. The main level’s family room could serve as a second living room or easily convert into a third bedroom.?On the second level, you will find a completely open-concept great room boasting an eat-in kitchen, and a dining room/family room combo that is perfect for entertaining. This level dazzles with dark hardwood flooring and tile throughout, upgraded light fixtures, upgraded cabinetry and hardware, stainless steel appliances, granite counters, high ceilings, and many big, beautiful windows that flood the area with natural light. The balcony overlooking the green space offers a serene view. The third level consists of two master suites, each with their own ensuite bath and walk-in closet, ensuring ultimate comfort and privacy. Conveniently, the laundry room is also located on this level, making chores a breeze.?This home boasts ample storage with a full, unspoiled basement that could easily be transformed into additional living space if desired, providing endless possibilities to customize the home to your liking.? Don’t be TOO LATE*! *REG TM. RSA. (id:27910)
Property Details
| MLS® Number | XH4199701 |
| Property Type | Single Family |
| AmenitiesNearBy | Hospital, Park, Place Of Worship, Public Transit, Schools |
| CommunityFeatures | Quiet Area, Community Centre |
| EquipmentType | Water Heater |
| Features | Balcony, Paved Driveway |
| ParkingSpaceTotal | 2 |
| RentalEquipmentType | Water Heater |
Building
| BathroomTotal | 3 |
| BedroomsAboveGround | 2 |
| BedroomsTotal | 2 |
| ArchitecturalStyle | 3 Level |
| BasementDevelopment | Unfinished |
| BasementType | Full (unfinished) |
| ConstructedDate | 2014 |
| ConstructionStyleAttachment | Attached |
| ExteriorFinish | Brick |
| FoundationType | Poured Concrete |
| HalfBathTotal | 1 |
| HeatingFuel | Natural Gas |
| HeatingType | Forced Air |
| StoriesTotal | 3 |
| SizeInterior | 1780 Sqft |
| Type | Row / Townhouse |
| UtilityWater | Municipal Water |
Parking
| Attached Garage |
Land
| Acreage | No |
| LandAmenities | Hospital, Park, Place Of Worship, Public Transit, Schools |
| Sewer | Municipal Sewage System |
| SizeTotalText | Under 1/2 Acre |
Rooms
| Level | Type | Length | Width | Dimensions |
|---|---|---|---|---|
| Second Level | Kitchen | 13'6'' x 13' | ||
| Second Level | 2pc Bathroom | ' x ' | ||
| Second Level | Living Room/dining Room | 20'3'' x 11' | ||
| Third Level | Laundry Room | ' x ' | ||
| Third Level | 3pc Bathroom | ' x ' | ||
| Third Level | 4pc Bathroom | ' x ' | ||
| Third Level | Bedroom | 11'8'' x 10'9'' | ||
| Third Level | Primary Bedroom | 11'8'' x 11' | ||
| Main Level | Family Room | 17' x 14' |
































