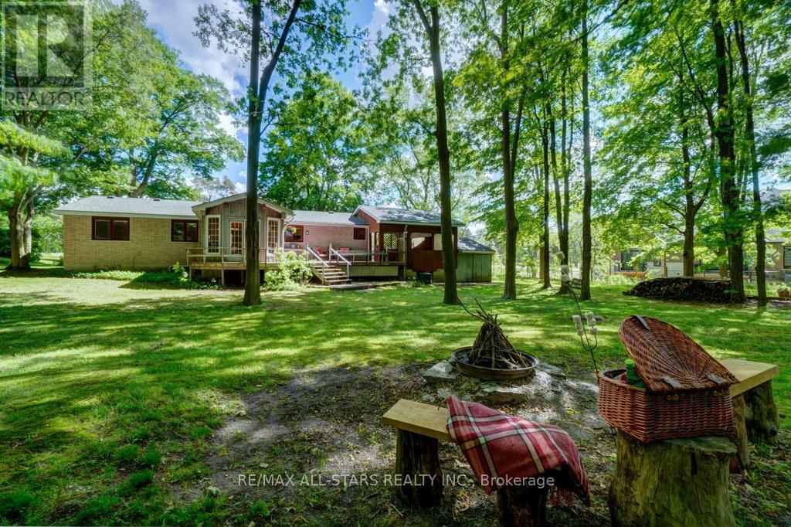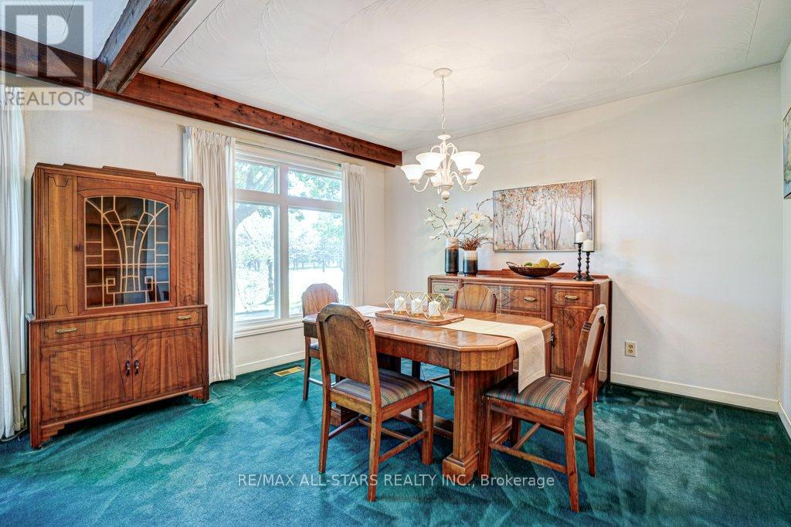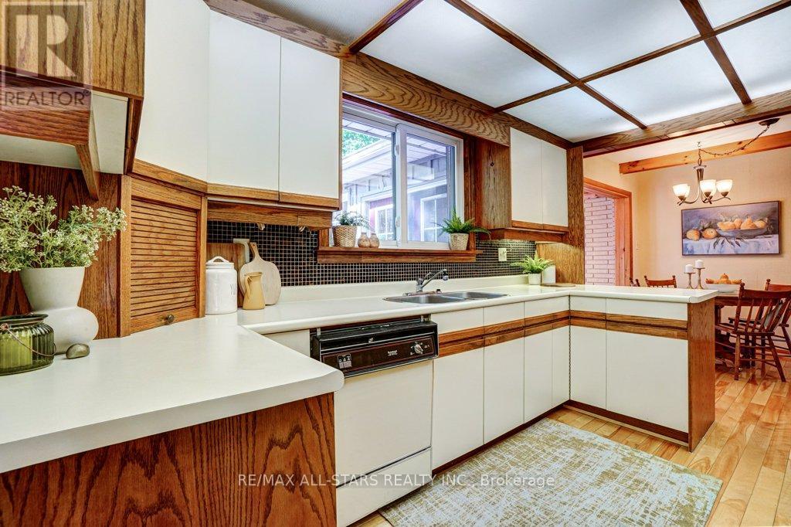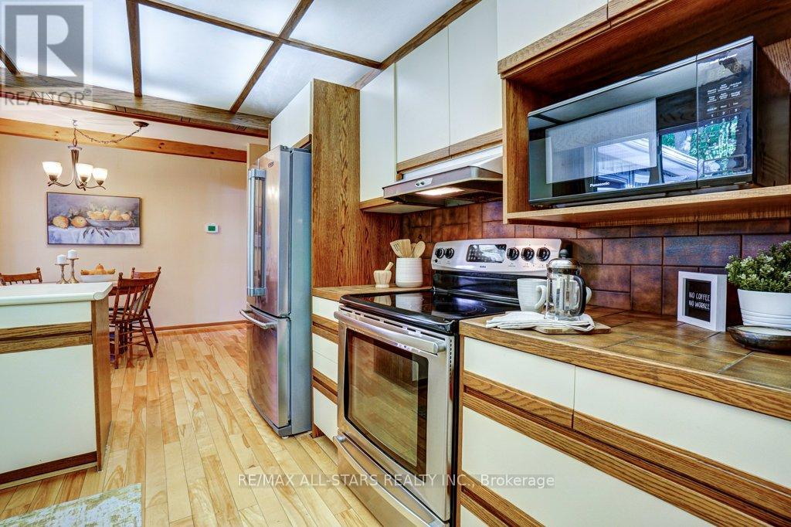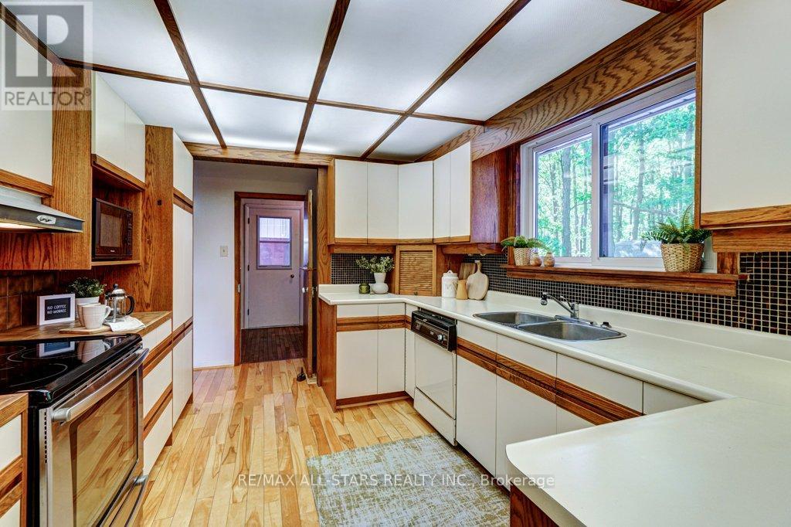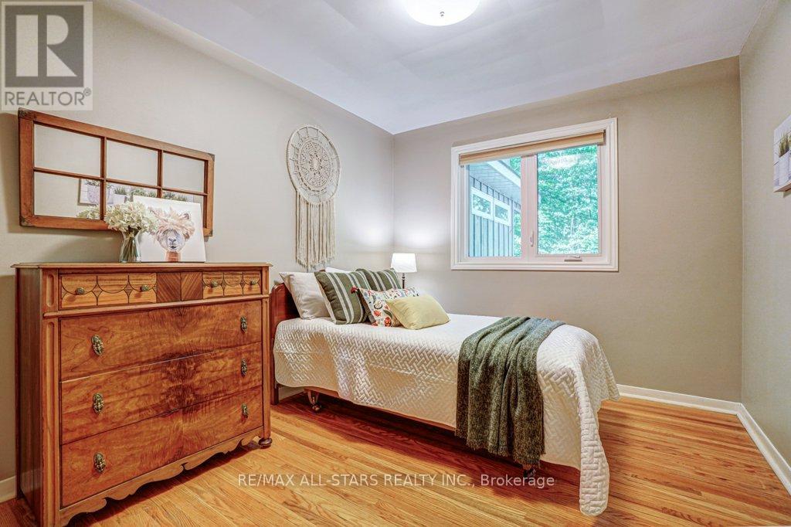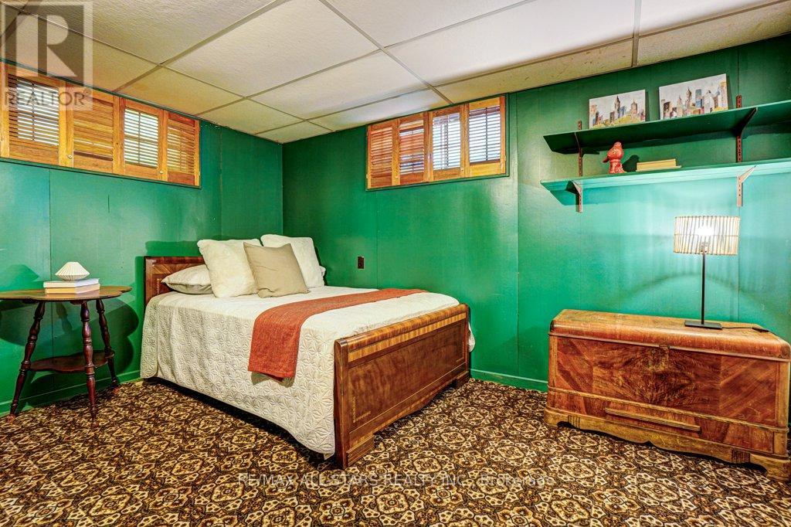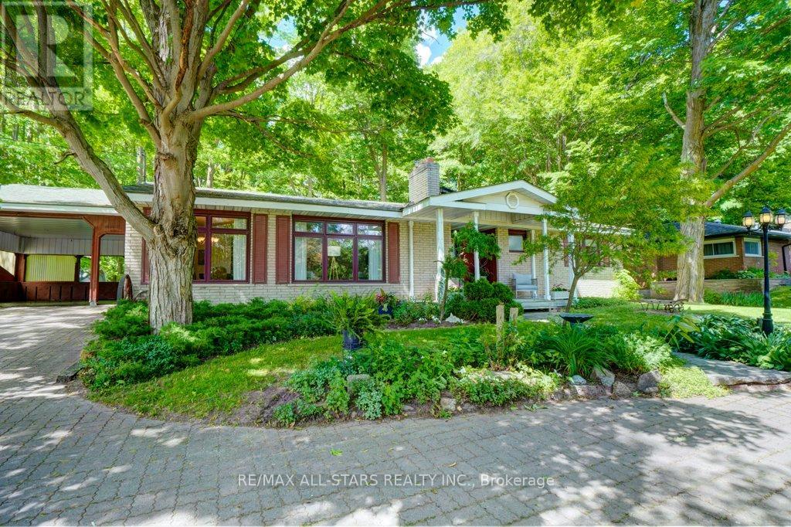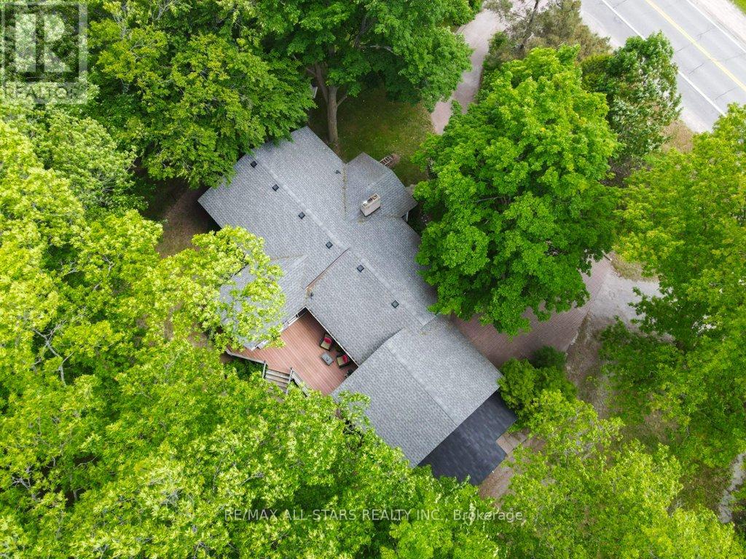4 Bedroom
2 Bathroom
Bungalow
Fireplace
Central Air Conditioning
Forced Air
$959,999
Discover the charm and versatility of this custom-built brick bungalow, nestled in the highly sought-after community of Uxbridge. Owned by a single family, this home has been lovingly maintained, offering a perfect blend of classic character and timeless appeal. Featuring three comfortable and inviting bedrooms, each room provides ample space for rest and relaxation. The generous 100 x 200 lot offers endless possibilities for gardening, outdoor activities, or even future expansion. The separate entrance to the lower level is ideal for a potential in-law suite, rental opportunity, or additional living space. Enjoy a spacious, open-concept kitchen and living room, perfect for entertaining and family gatherings. Cozy up during the cooler months with two beautiful fireplaces. The huge deck is ideal for outdoor dining, relaxing, and soaking in the serene surroundings. Situated right across the street from Foxbridge Golf Club, this home is perfect for golf enthusiasts. The backyard, which backs onto a lush hardwood bush, offers tranquility and a connection to nature. The delightful sunroom fills the home with natural light, and the southern exposure in the living and dining rooms ensures a bright and cheerful atmosphere year-round. Located just steps away from the charming town center and endless walking trails, this home provides the perfect balance of convenience and outdoor adventure. Don't miss this unique opportunity to own a piece of paradise in Uxbridge. **** EXTRAS **** Whether you're looking for a family home, a place to entertain, or a serene retreat, this bungalow offers it all. Experience the endless possibilities this home has to offer! (id:27910)
Property Details
|
MLS® Number
|
N8421524 |
|
Property Type
|
Single Family |
|
Community Name
|
Rural Uxbridge |
|
Amenities Near By
|
Ski Area, Hospital |
|
Community Features
|
School Bus |
|
Features
|
Wooded Area |
|
Parking Space Total
|
11 |
Building
|
Bathroom Total
|
2 |
|
Bedrooms Above Ground
|
3 |
|
Bedrooms Below Ground
|
1 |
|
Bedrooms Total
|
4 |
|
Appliances
|
Water Softener, Central Vacuum, Dishwasher, Dryer, Freezer, Refrigerator, Stove |
|
Architectural Style
|
Bungalow |
|
Basement Development
|
Finished |
|
Basement Features
|
Walk-up |
|
Basement Type
|
N/a (finished) |
|
Construction Style Attachment
|
Detached |
|
Cooling Type
|
Central Air Conditioning |
|
Exterior Finish
|
Brick |
|
Fireplace Present
|
Yes |
|
Foundation Type
|
Block |
|
Heating Fuel
|
Oil |
|
Heating Type
|
Forced Air |
|
Stories Total
|
1 |
|
Type
|
House |
Parking
Land
|
Acreage
|
No |
|
Land Amenities
|
Ski Area, Hospital |
|
Sewer
|
Septic System |
|
Size Irregular
|
100.05 X 200.09 Ft |
|
Size Total Text
|
100.05 X 200.09 Ft |
Rooms
| Level |
Type |
Length |
Width |
Dimensions |
|
Lower Level |
Laundry Room |
3.15 m |
3.49 m |
3.15 m x 3.49 m |
|
Lower Level |
Workshop |
6.9 m |
5.45 m |
6.9 m x 5.45 m |
|
Lower Level |
Recreational, Games Room |
7.19 m |
7.86 m |
7.19 m x 7.86 m |
|
Lower Level |
Bedroom 4 |
3.94 m |
5.6 m |
3.94 m x 5.6 m |
|
Main Level |
Kitchen |
2.99 m |
3.56 m |
2.99 m x 3.56 m |
|
Main Level |
Sunroom |
4.77 m |
3 m |
4.77 m x 3 m |
|
Main Level |
Dining Room |
3.66 m |
3 m |
3.66 m x 3 m |
|
Main Level |
Living Room |
4.19 m |
4 m |
4.19 m x 4 m |
|
Main Level |
Primary Bedroom |
3.92 m |
3.65 m |
3.92 m x 3.65 m |
|
Main Level |
Bedroom 2 |
3.35 m |
3.68 m |
3.35 m x 3.68 m |
|
Main Level |
Bedroom 3 |
3.23 m |
2.81 m |
3.23 m x 2.81 m |
|
Main Level |
Mud Room |
2.71 m |
1 m |
2.71 m x 1 m |
Utilities



