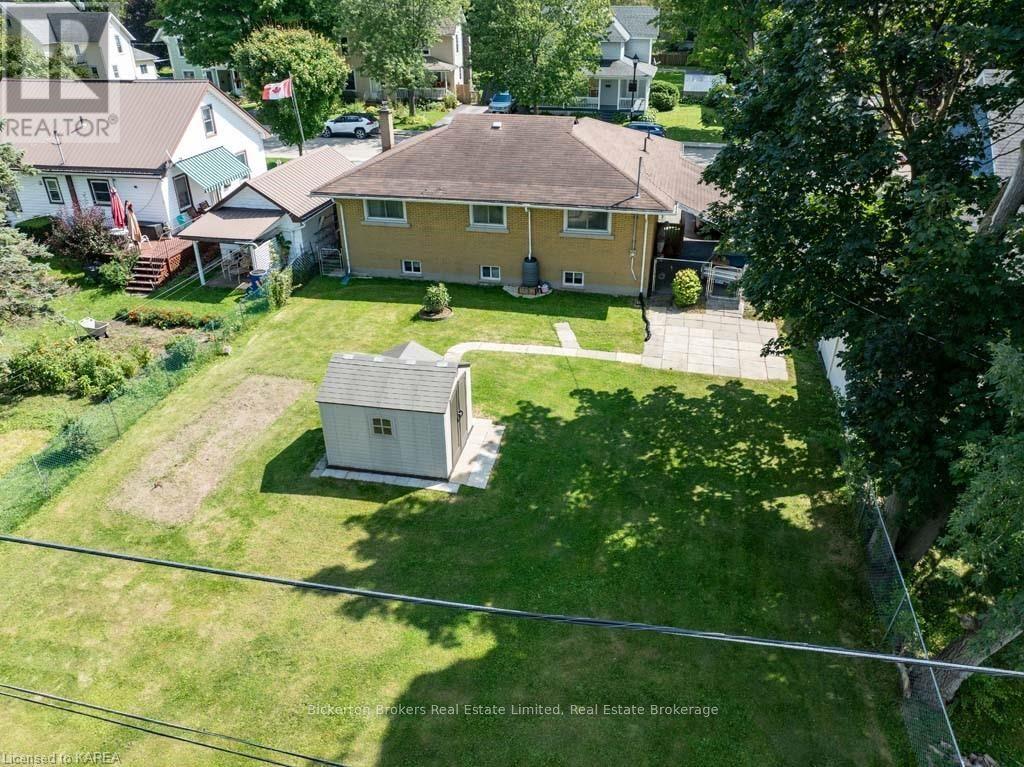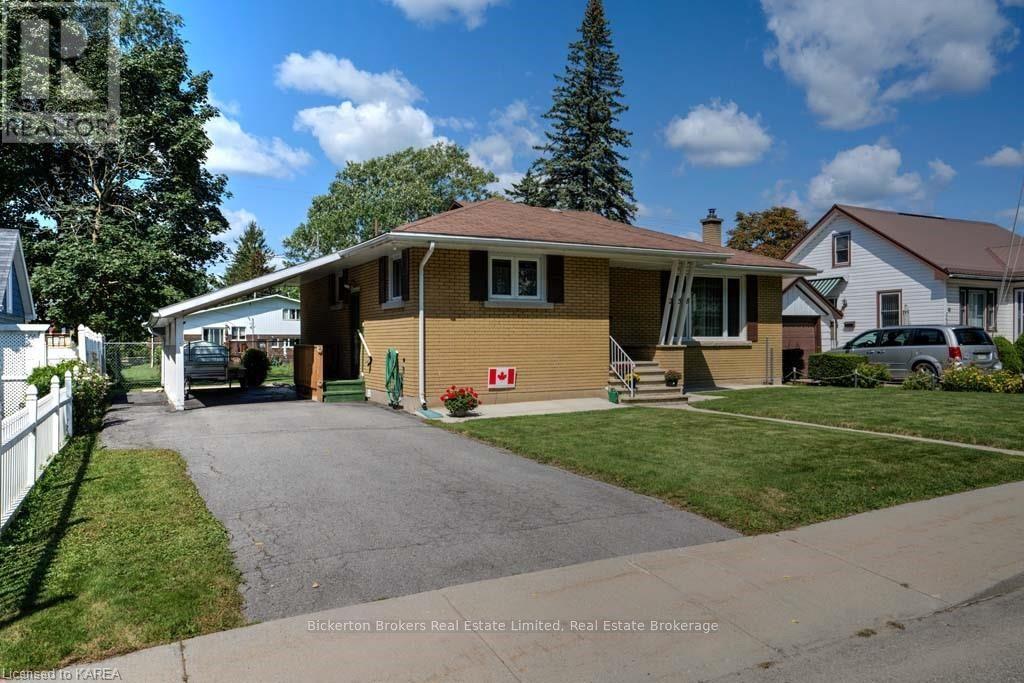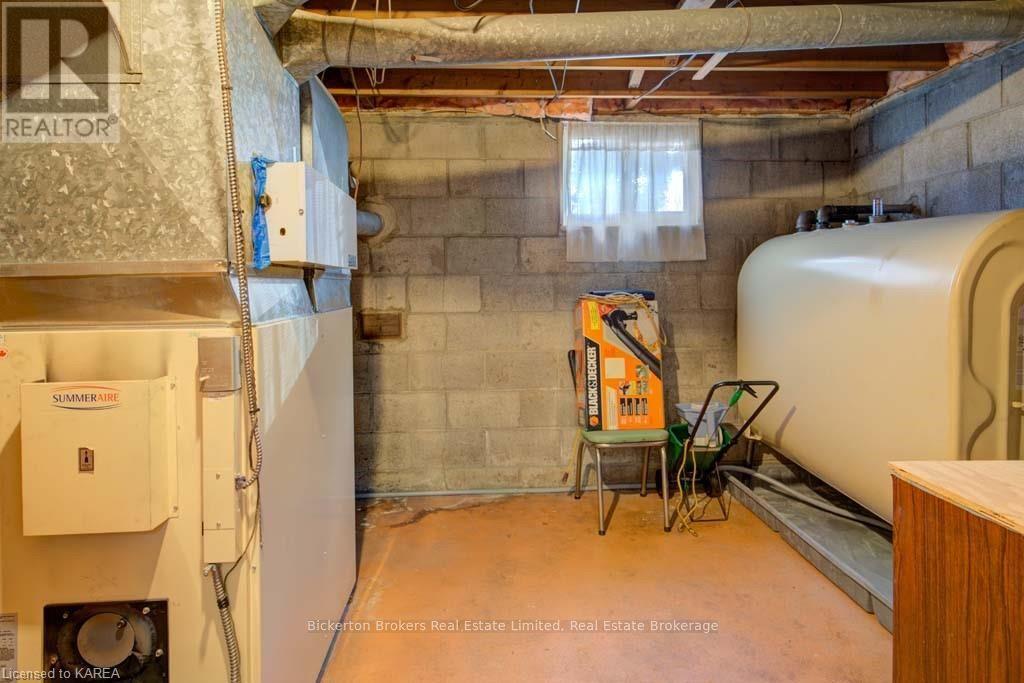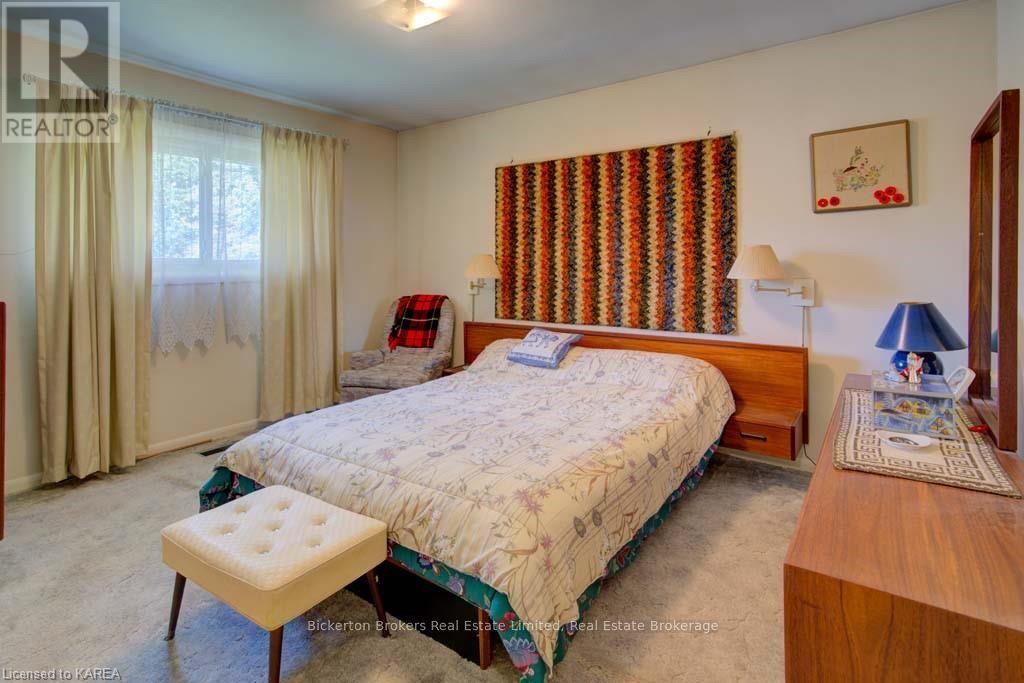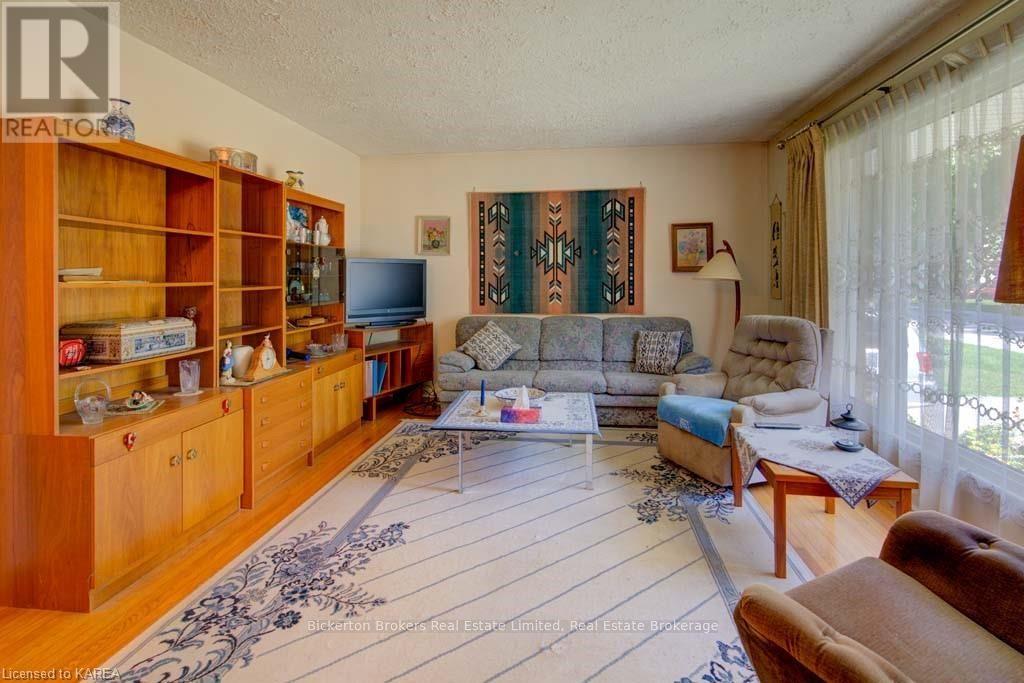3 Bedroom
2 Bathroom
Bungalow
Fireplace
Forced Air
$479,000
Come see this 3 Bedroom, 2 bath Brick Bungalow in the South Ward with a large fully fenced lot. Great Quiet Location close to shopping and schools, Short walk to the waterfront and Beach. Paved Driveway with a car port. Perfect Family home waiting for you. Handy Shed in the back yard to keep your Gardening tools and Lawn Mowers. Come see this property now it won't last long. (id:28469)
Property Details
|
MLS® Number
|
X9412177 |
|
Property Type
|
Single Family |
|
Community Name
|
821 - Gananoque |
|
Features
|
Sump Pump |
|
Parking Space Total
|
3 |
Building
|
Bathroom Total
|
2 |
|
Bedrooms Above Ground
|
3 |
|
Bedrooms Total
|
3 |
|
Appliances
|
Dishwasher, Dryer, Refrigerator, Stove, Washer |
|
Architectural Style
|
Bungalow |
|
Basement Development
|
Partially Finished |
|
Basement Type
|
Full (partially Finished) |
|
Construction Style Attachment
|
Detached |
|
Exterior Finish
|
Brick |
|
Fireplace Present
|
Yes |
|
Fireplace Total
|
1 |
|
Foundation Type
|
Block |
|
Half Bath Total
|
1 |
|
Heating Fuel
|
Oil |
|
Heating Type
|
Forced Air |
|
Stories Total
|
1 |
|
Type
|
House |
|
Utility Water
|
Municipal Water |
Parking
Land
|
Acreage
|
No |
|
Sewer
|
Sanitary Sewer |
|
Size Depth
|
120 Ft |
|
Size Frontage
|
60 Ft |
|
Size Irregular
|
60 X 120 Ft |
|
Size Total Text
|
60 X 120 Ft|under 1/2 Acre |
|
Zoning Description
|
Res |
Rooms
| Level |
Type |
Length |
Width |
Dimensions |
|
Basement |
Family Room |
10.97 m |
3.89 m |
10.97 m x 3.89 m |
|
Basement |
Laundry Room |
4.01 m |
4.67 m |
4.01 m x 4.67 m |
|
Basement |
Workshop |
2.97 m |
4.01 m |
2.97 m x 4.01 m |
|
Basement |
Bathroom |
1.45 m |
2.06 m |
1.45 m x 2.06 m |
|
Basement |
Recreational, Games Room |
5.21 m |
3.91 m |
5.21 m x 3.91 m |
|
Main Level |
Living Room |
4.88 m |
3.99 m |
4.88 m x 3.99 m |
|
Main Level |
Dining Room |
2.06 m |
2.62 m |
2.06 m x 2.62 m |
|
Main Level |
Kitchen |
4.04 m |
3.28 m |
4.04 m x 3.28 m |
|
Main Level |
Primary Bedroom |
4.17 m |
3.28 m |
4.17 m x 3.28 m |
|
Main Level |
Bedroom |
2.79 m |
3.07 m |
2.79 m x 3.07 m |
|
Main Level |
Bedroom |
4.04 m |
3.07 m |
4.04 m x 3.07 m |
|
Main Level |
Bathroom |
2.95 m |
2.13 m |
2.95 m x 2.13 m |
Utilities
|
Cable
|
Available |
|
Wireless
|
Available |




