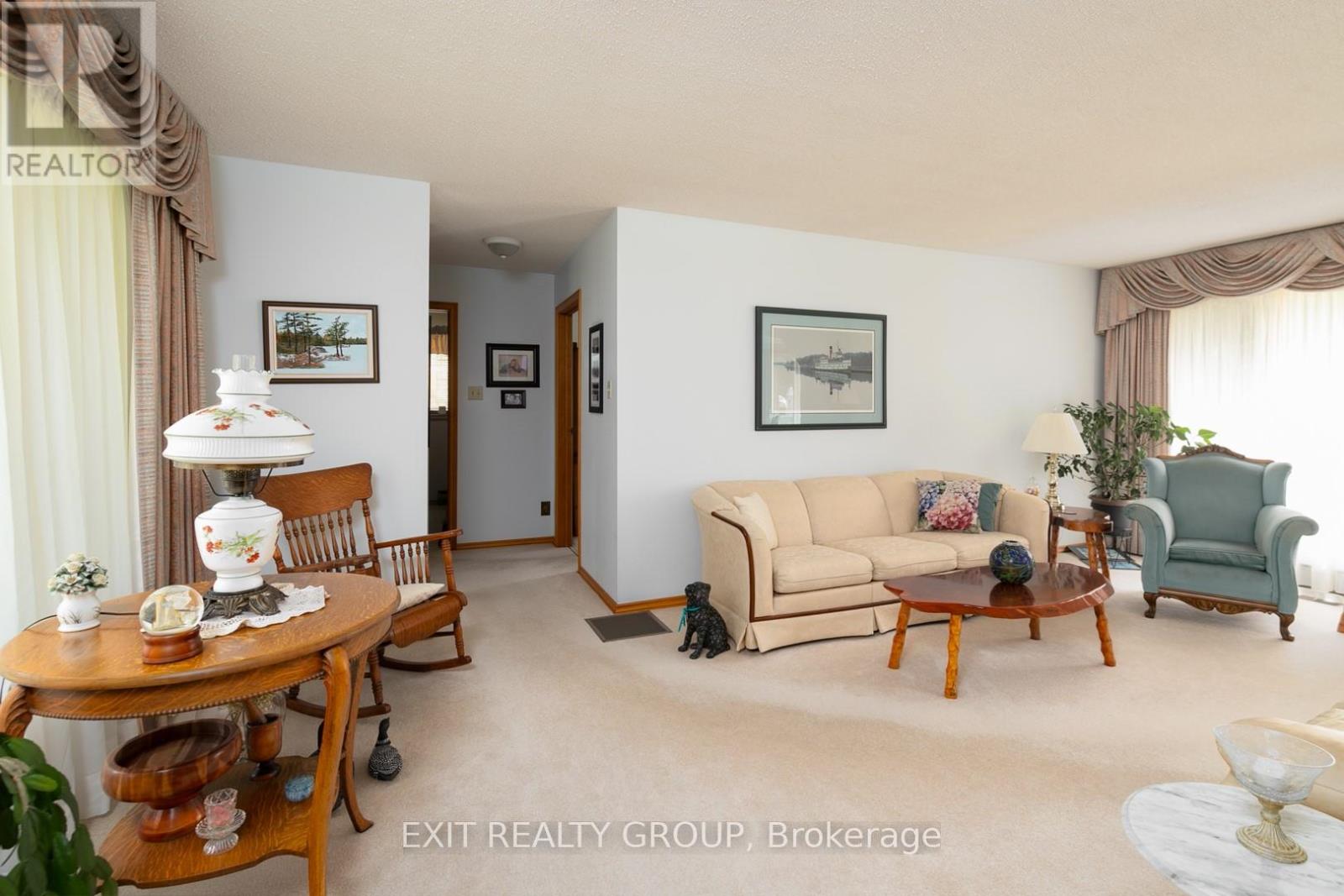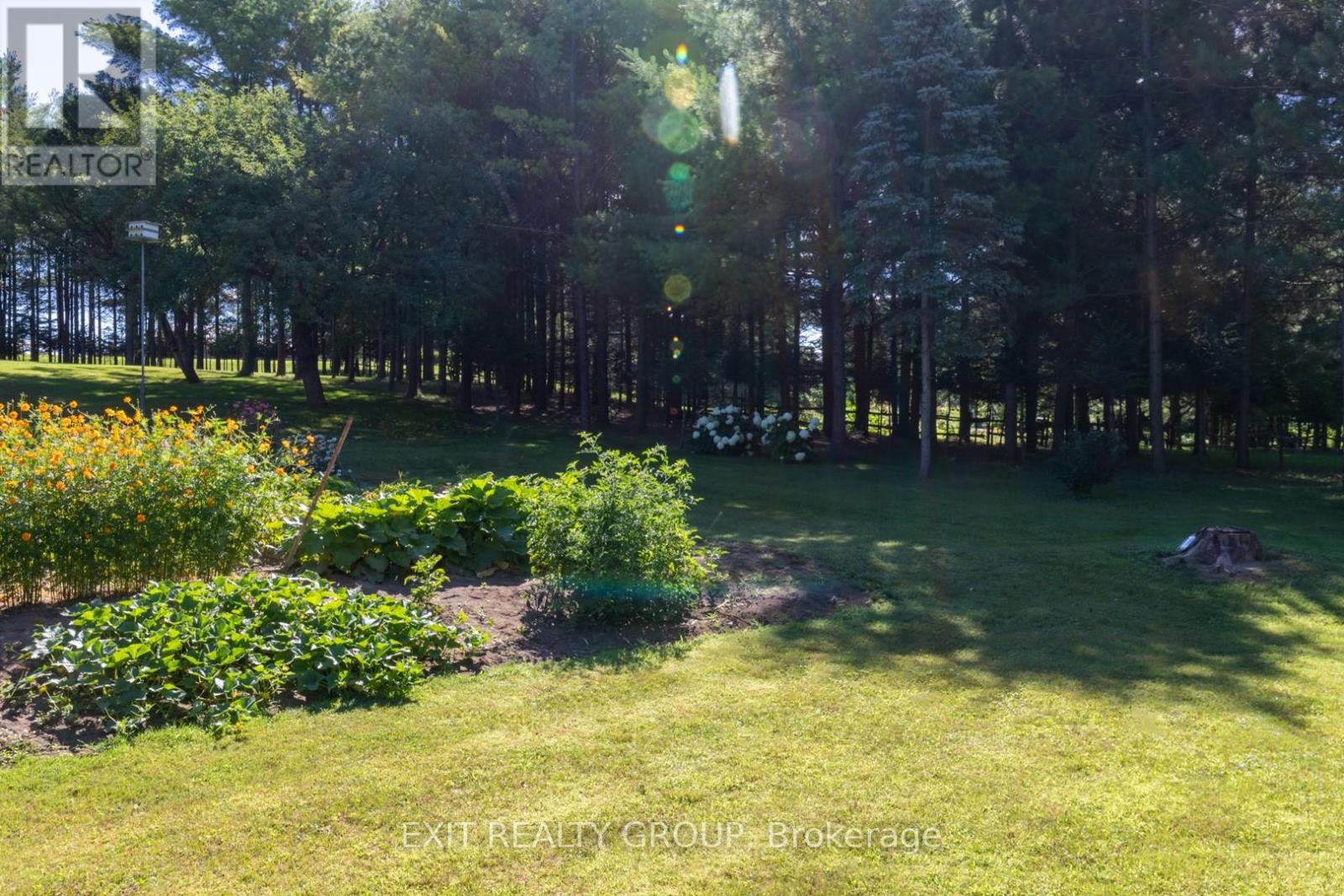4 Bedroom
2 Bathroom
Bungalow
Fireplace
Central Air Conditioning
Forced Air
Acreage
$765,000
Welcome to 258 Floud's Bridge Road. The one owner custom-built home is ready for a new family to make memories. This property has many desirable features for everyone. All brick bungalow, perennial gardens, large, detached shop, and attached single car garage situated on 3 acres of well cared for lawns and gardens. The home is bright and in immaculate condition. A must see! Main level has 2 large bedrooms, living room, kitchen and dining room. Lower level has another 2 bedrooms (one presently used as hot tub room), rec room and large laundry and utility rooms. Walk outs from rec room and laundry room. Trails, pond and deer make this a nature enthusiasts dream. This home is located on a quiet road with School Bus Route, close to shopping, and Golf Courses. (id:27910)
Property Details
|
MLS® Number
|
X8402088 |
|
Property Type
|
Single Family |
|
Amenities Near By
|
Place Of Worship |
|
Community Features
|
School Bus |
|
Features
|
Irregular Lot Size |
|
Parking Space Total
|
6 |
Building
|
Bathroom Total
|
2 |
|
Bedrooms Above Ground
|
2 |
|
Bedrooms Below Ground
|
2 |
|
Bedrooms Total
|
4 |
|
Appliances
|
Garage Door Opener Remote(s), Central Vacuum, Water Heater, Dishwasher, Dryer, Freezer, Microwave, Refrigerator, Stove, Washer, Window Coverings |
|
Architectural Style
|
Bungalow |
|
Basement Development
|
Partially Finished |
|
Basement Features
|
Walk Out |
|
Basement Type
|
N/a (partially Finished) |
|
Construction Style Attachment
|
Detached |
|
Cooling Type
|
Central Air Conditioning |
|
Exterior Finish
|
Brick |
|
Fire Protection
|
Smoke Detectors |
|
Fireplace Present
|
Yes |
|
Foundation Type
|
Block |
|
Heating Fuel
|
Propane |
|
Heating Type
|
Forced Air |
|
Stories Total
|
1 |
|
Type
|
House |
Parking
Land
|
Acreage
|
Yes |
|
Land Amenities
|
Place Of Worship |
|
Sewer
|
Septic System |
|
Size Irregular
|
236.32 X 146.16 Ft ; Lot Size Irregular - See Attachment |
|
Size Total Text
|
236.32 X 146.16 Ft ; Lot Size Irregular - See Attachment|2 - 4.99 Acres |
Rooms
| Level |
Type |
Length |
Width |
Dimensions |
|
Basement |
Utility Room |
6.7 m |
4.26 m |
6.7 m x 4.26 m |
|
Basement |
Recreational, Games Room |
3.96 m |
6.88 m |
3.96 m x 6.88 m |
|
Basement |
Bedroom 3 |
3.96 m |
4.45 m |
3.96 m x 4.45 m |
|
Basement |
Bedroom 4 |
5.36 m |
3.96 m |
5.36 m x 3.96 m |
|
Basement |
Laundry Room |
3.96 m |
4.26 m |
3.96 m x 4.26 m |
|
Ground Level |
Living Room |
6.88 m |
3.84 m |
6.88 m x 3.84 m |
|
Ground Level |
Dining Room |
4.57 m |
3.35 m |
4.57 m x 3.35 m |
|
Ground Level |
Kitchen |
4.26 m |
3.65 m |
4.26 m x 3.65 m |
|
Ground Level |
Eating Area |
3.35 m |
3.04 m |
3.35 m x 3.04 m |
|
Ground Level |
Primary Bedroom |
4.57 m |
3.96 m |
4.57 m x 3.96 m |
|
Ground Level |
Bedroom 2 |
3.96 m |
4.14 m |
3.96 m x 4.14 m |










































