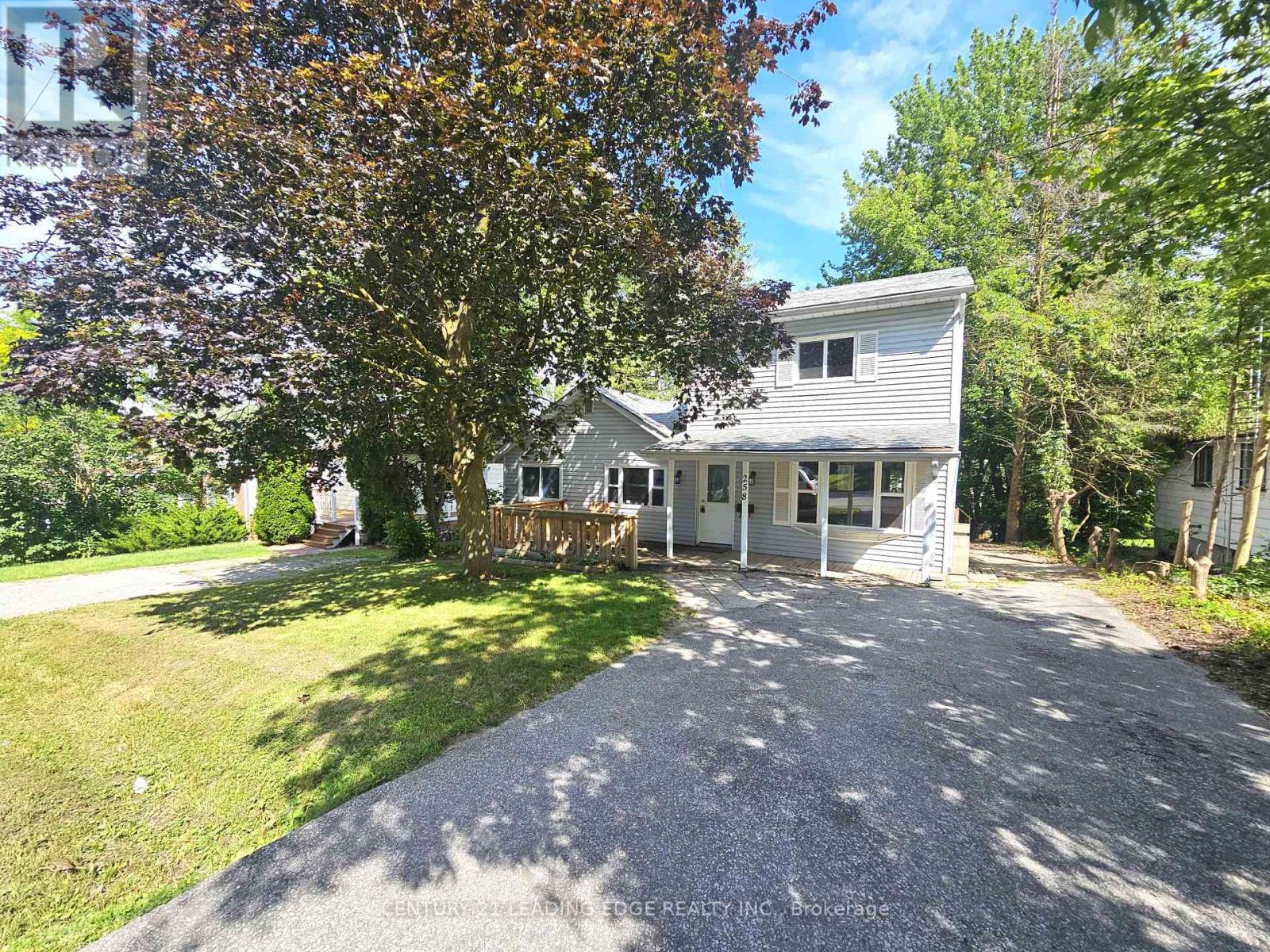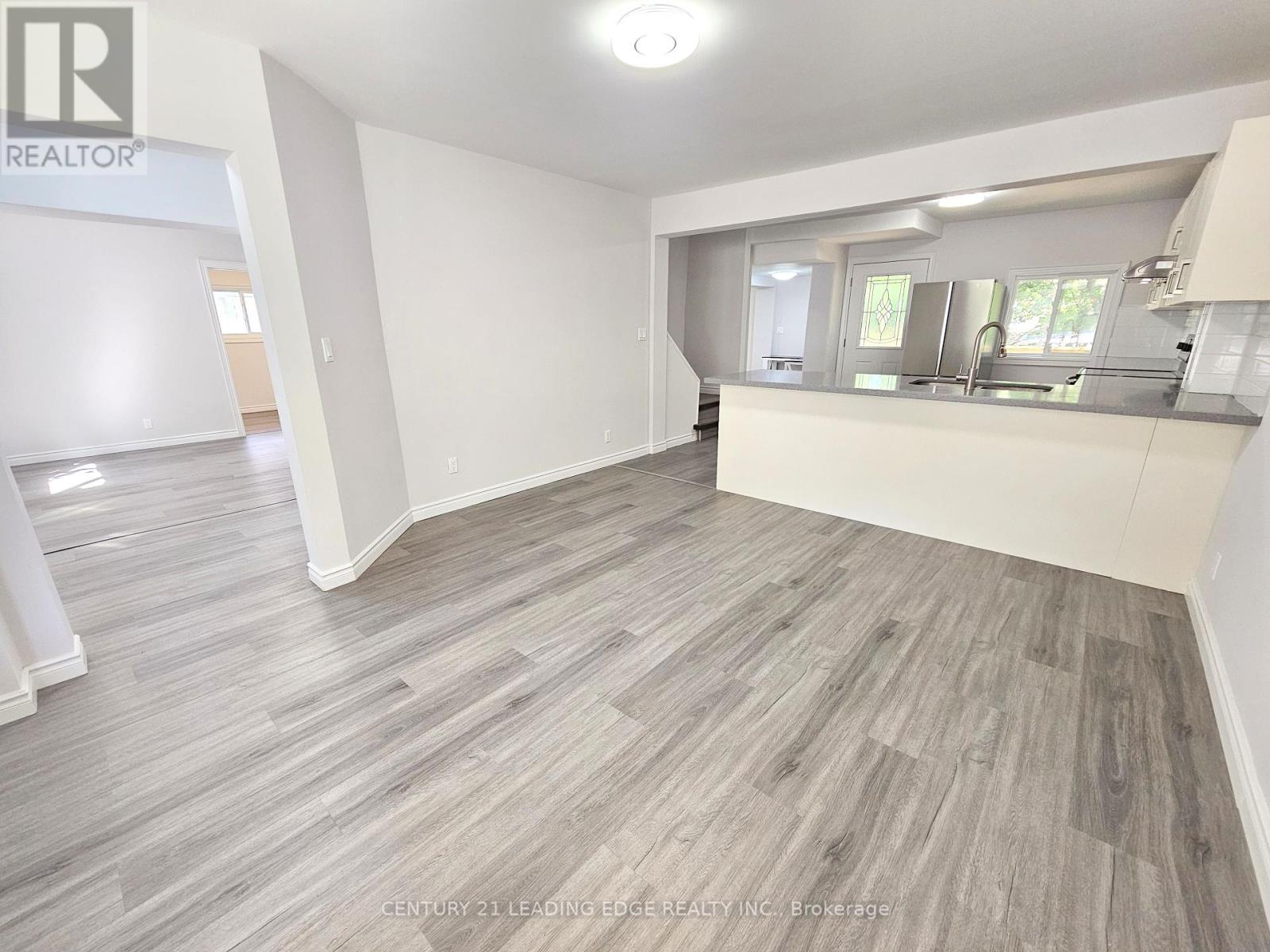6 Bedroom
2 Bathroom
Central Air Conditioning
Forced Air
$825,000
Bright & spacious 4+2 detached home located in Keswick South, just steps to Lake Simcoe (Cook's Bay). Home features a large kitchen with breakfast area complete with stainless steel appliances, quartz countertop, backsplash and walk-out to deck. Separate entrance for potential in-law suite. Smooth ceilings and vinyl flooring throughout. Open concept basement w/ rec room, additional bedroom and den. Spacious utility room for additional storage. Private tree lined backyard for added privacy. Close to all town amenities - schools, parks, beaches, community centre, marinas, shopping, restaurants, and lots more! Easy access to highway 404! **** EXTRAS **** All existing appliances: Stainless Steel Fridge, Stove, Dishwasher, Hood Fan, Washer and Dryer; All Existing Light Fixtures; All Existing Window Coverings; Flexible closing! (id:27910)
Property Details
|
MLS® Number
|
N9011543 |
|
Property Type
|
Single Family |
|
Community Name
|
Keswick South |
|
Amenities Near By
|
Public Transit, Beach, Marina, Schools |
|
Features
|
Carpet Free |
|
Parking Space Total
|
4 |
|
Structure
|
Deck |
Building
|
Bathroom Total
|
2 |
|
Bedrooms Above Ground
|
4 |
|
Bedrooms Below Ground
|
2 |
|
Bedrooms Total
|
6 |
|
Basement Development
|
Finished |
|
Basement Features
|
Walk Out |
|
Basement Type
|
N/a (finished) |
|
Construction Style Attachment
|
Detached |
|
Cooling Type
|
Central Air Conditioning |
|
Exterior Finish
|
Vinyl Siding |
|
Foundation Type
|
Block |
|
Heating Fuel
|
Natural Gas |
|
Heating Type
|
Forced Air |
|
Stories Total
|
2 |
|
Type
|
House |
|
Utility Water
|
Municipal Water |
Land
|
Acreage
|
No |
|
Land Amenities
|
Public Transit, Beach, Marina, Schools |
|
Sewer
|
Sanitary Sewer |
|
Size Irregular
|
50 X 150 Ft |
|
Size Total Text
|
50 X 150 Ft |
|
Surface Water
|
Lake/pond |
Rooms
| Level |
Type |
Length |
Width |
Dimensions |
|
Second Level |
Primary Bedroom |
4.26 m |
3.76 m |
4.26 m x 3.76 m |
|
Second Level |
Bedroom 4 |
3.58 m |
2.42 m |
3.58 m x 2.42 m |
|
Basement |
Utility Room |
5.66 m |
2.64 m |
5.66 m x 2.64 m |
|
Basement |
Recreational, Games Room |
5.52 m |
3.52 m |
5.52 m x 3.52 m |
|
Basement |
Bedroom 5 |
2.84 m |
2.84 m |
2.84 m x 2.84 m |
|
Basement |
Den |
2.75 m |
2 m |
2.75 m x 2 m |
|
Main Level |
Kitchen |
8.1 m |
3.93 m |
8.1 m x 3.93 m |
|
Main Level |
Living Room |
9.46 m |
3.35 m |
9.46 m x 3.35 m |
|
Main Level |
Dining Room |
9.46 m |
3.35 m |
9.46 m x 3.35 m |
|
Main Level |
Bedroom |
3.63 m |
2.27 m |
3.63 m x 2.27 m |
|
Main Level |
Bedroom 2 |
2.8 m |
2.27 m |
2.8 m x 2.27 m |
Utilities
|
Cable
|
Available |
|
Sewer
|
Installed |































