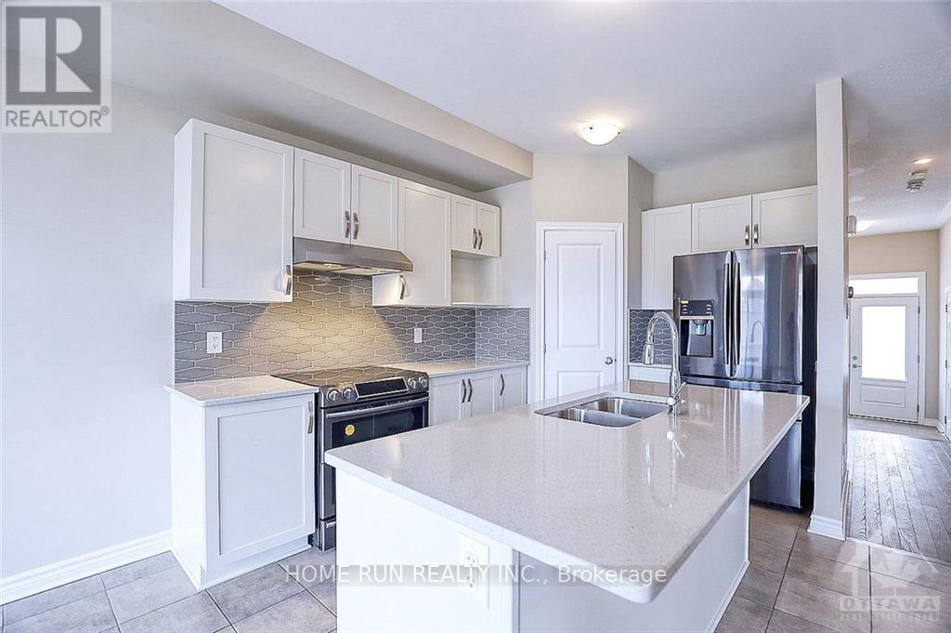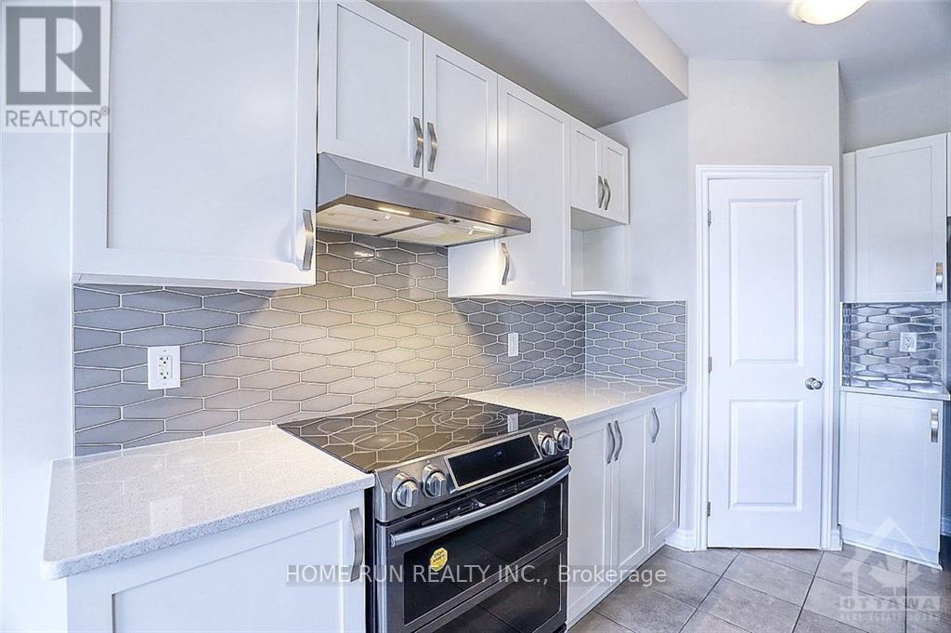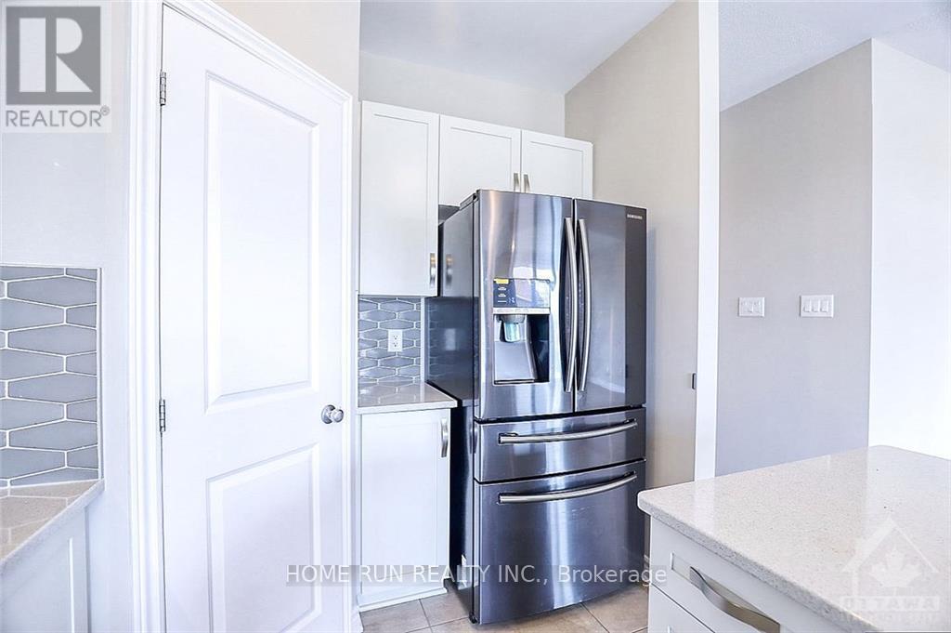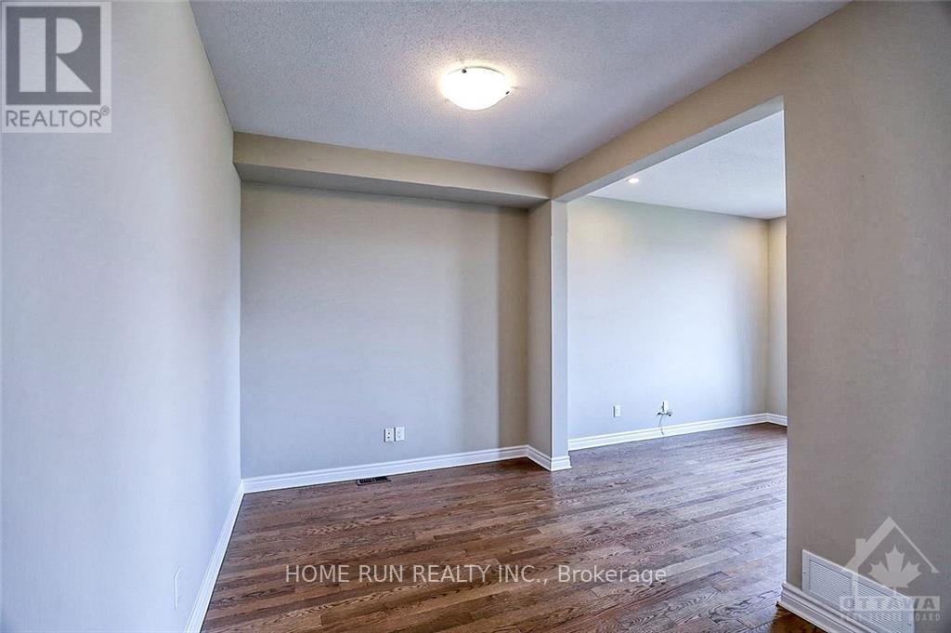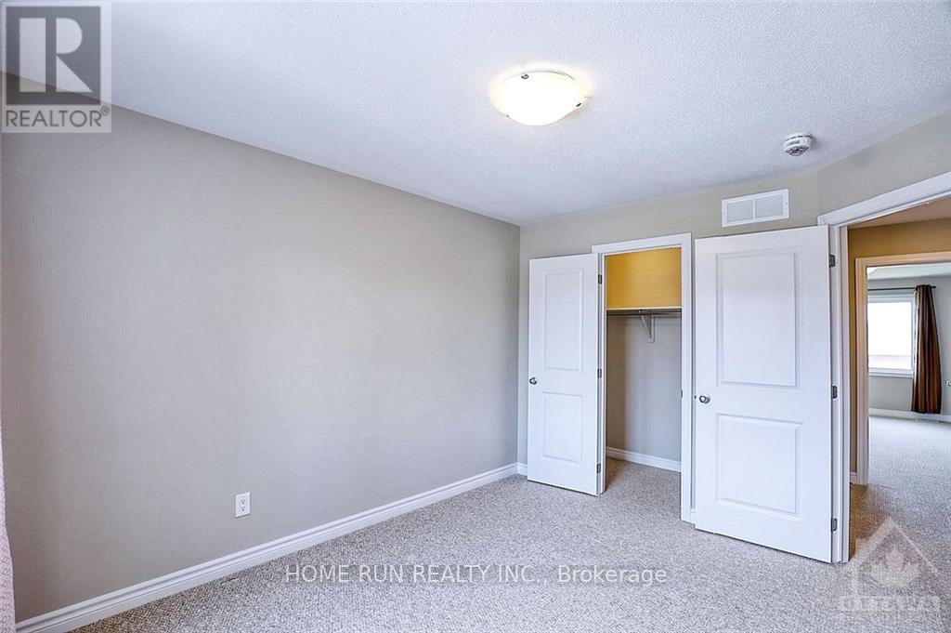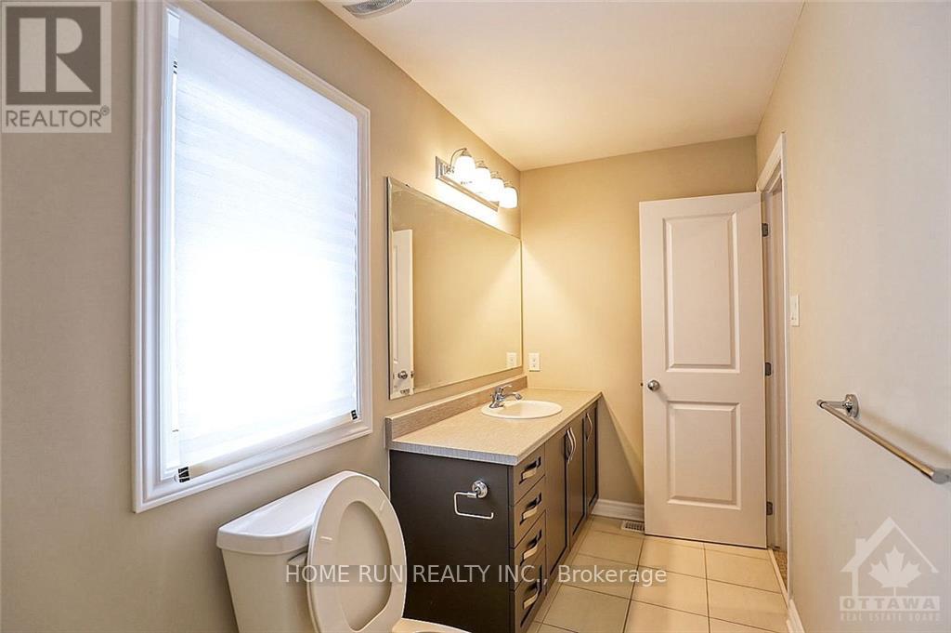3 Bedroom
3 Bathroom
Fireplace
Central Air Conditioning, Air Exchanger
Forced Air
$2,800 Monthly
If you are looking for a beautiful home in a quiet and nice neighborhood for your entire family, this is what you want. This well-maintained single garage detached house is located on the south of the Half Moon Bay community. Everything likes new: high-end Refrigerator, Stove, Hood fan, Dishwasher, Washer, Dryer. Quartz counters, Hardwood flooring main level, Energy Star certified unit, High efficiency forced air gas heating system, sealed combustion with HRV for reduced energy bills. The central humidifier will make your winter season more comfortable. The main level features a good size great room, open concept kitchen and large dining room. 2nd floor has primary bedroom with ensuite bath and walkin closet, also has 2 good size bedroom and a full bathroom for your family. The walk-out basement has plenty of storage and easily leads to a spacious backyard. Do not miss out on this great home and call for your private viewing today!, Flooring: Tile, Flooring: Hardwood, Deposit: 5800, Flooring: Carpet Wall To Wall (id:28469)
Property Details
|
MLS® Number
|
X10419082 |
|
Property Type
|
Single Family |
|
Neigbourhood
|
Half moon bay |
|
Community Name
|
7711 - Barrhaven - Half Moon Bay |
|
Amenities Near By
|
Park |
|
Parking Space Total
|
2 |
Building
|
Bathroom Total
|
3 |
|
Bedrooms Above Ground
|
3 |
|
Bedrooms Total
|
3 |
|
Amenities
|
Fireplace(s) |
|
Appliances
|
Water Heater, Dishwasher, Dryer, Hood Fan, Refrigerator, Stove, Washer |
|
Basement Development
|
Unfinished |
|
Basement Type
|
Full (unfinished) |
|
Construction Style Attachment
|
Detached |
|
Cooling Type
|
Central Air Conditioning, Air Exchanger |
|
Exterior Finish
|
Brick, Vinyl Siding |
|
Fireplace Present
|
Yes |
|
Foundation Type
|
Concrete |
|
Half Bath Total
|
1 |
|
Heating Fuel
|
Natural Gas |
|
Heating Type
|
Forced Air |
|
Stories Total
|
2 |
|
Type
|
House |
|
Utility Water
|
Municipal Water |
Parking
Land
|
Acreage
|
No |
|
Fence Type
|
Fenced Yard |
|
Land Amenities
|
Park |
|
Sewer
|
Sanitary Sewer |
|
Size Depth
|
91 Ft ,10 In |
|
Size Frontage
|
30 Ft |
|
Size Irregular
|
30.02 X 91.86 Ft |
|
Size Total Text
|
30.02 X 91.86 Ft |
|
Zoning Description
|
Res |
Rooms
| Level |
Type |
Length |
Width |
Dimensions |
|
Second Level |
Bathroom |
3.58 m |
1.52 m |
3.58 m x 1.52 m |
|
Second Level |
Laundry Room |
1.9 m |
1.65 m |
1.9 m x 1.65 m |
|
Second Level |
Primary Bedroom |
4.8 m |
4.97 m |
4.8 m x 4.97 m |
|
Second Level |
Bathroom |
3.73 m |
1.82 m |
3.73 m x 1.82 m |
|
Second Level |
Bedroom |
3.73 m |
2.97 m |
3.73 m x 2.97 m |
|
Second Level |
Bedroom |
3.73 m |
2.97 m |
3.73 m x 2.97 m |
|
Main Level |
Great Room |
4.11 m |
3.81 m |
4.11 m x 3.81 m |
|
Main Level |
Kitchen |
3.73 m |
3.73 m |
3.73 m x 3.73 m |
|
Main Level |
Dining Room |
3.17 m |
2.56 m |
3.17 m x 2.56 m |
|
Main Level |
Dining Room |
3.55 m |
2.84 m |
3.55 m x 2.84 m |
|
Main Level |
Bathroom |
1.67 m |
1.34 m |
1.67 m x 1.34 m |
Utilities





