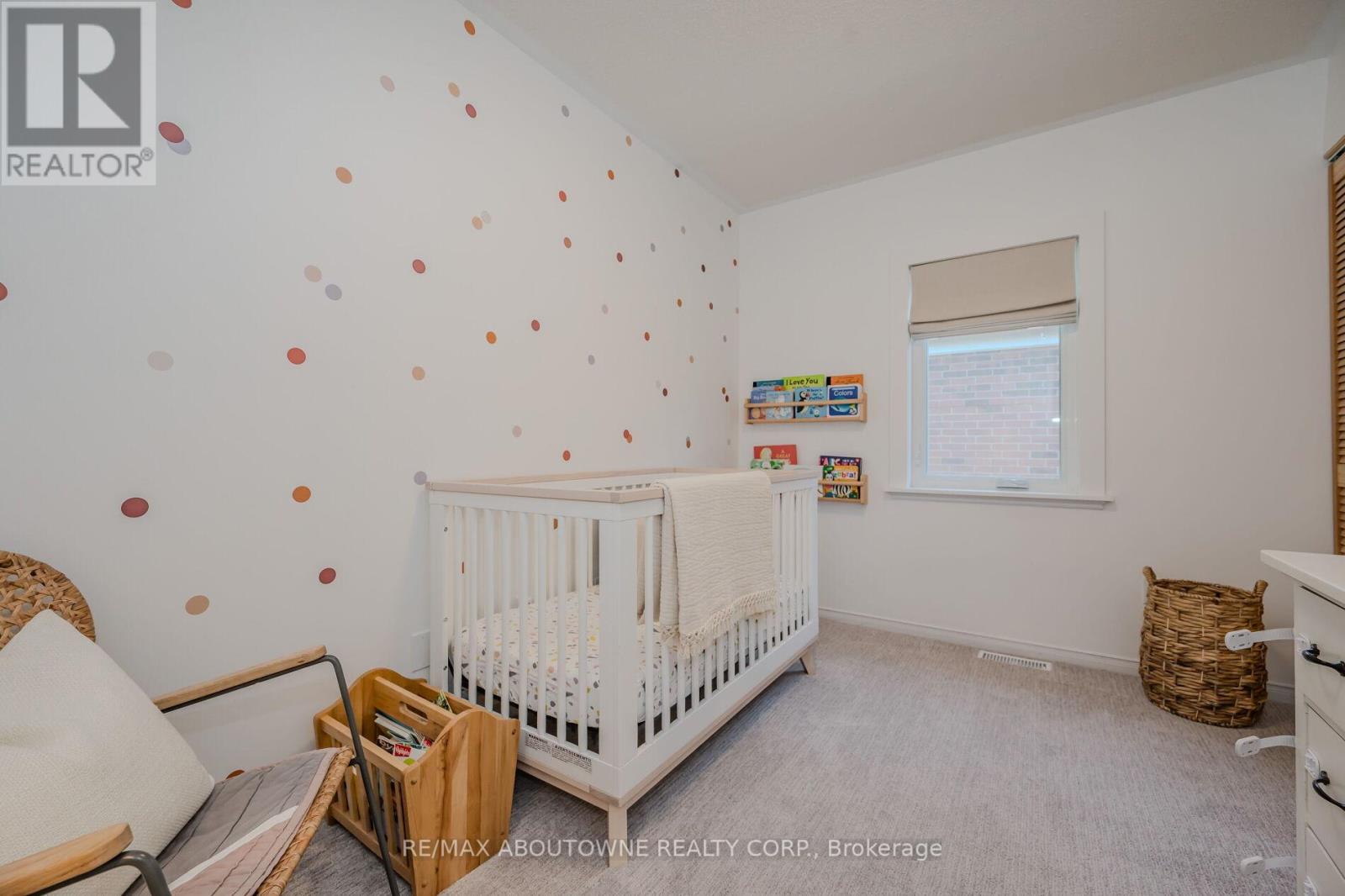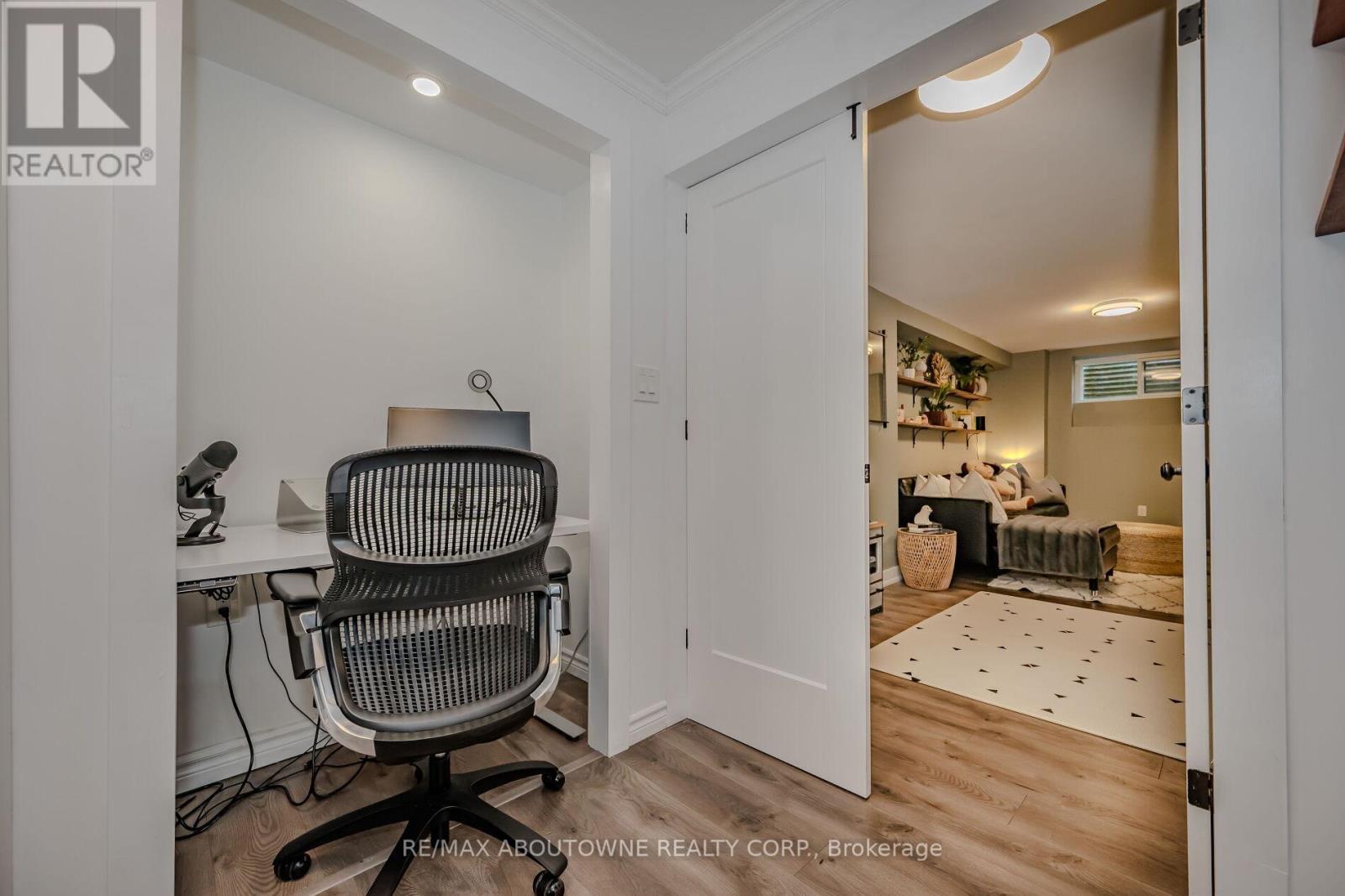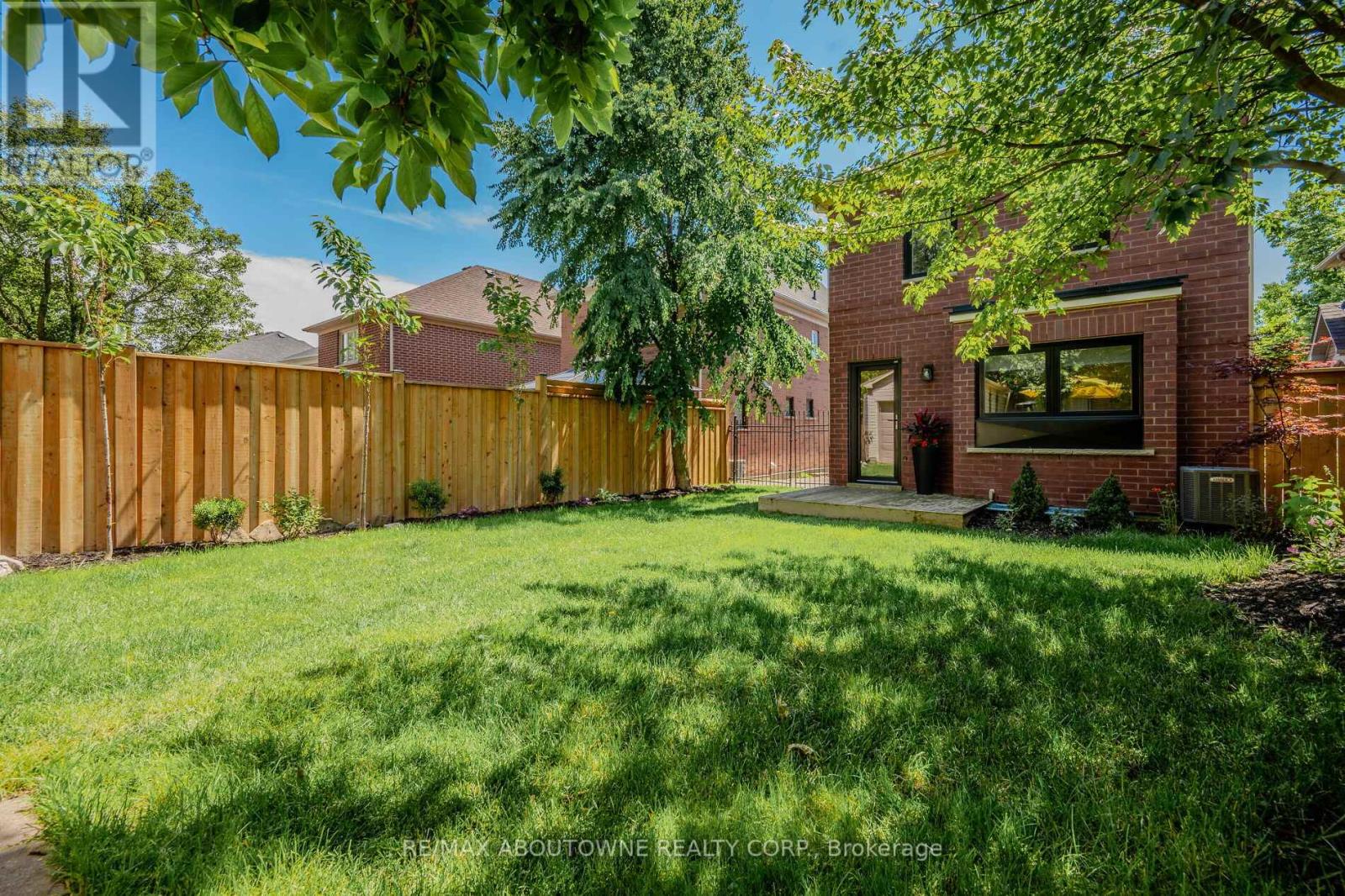3 Bedroom
3 Bathroom
Fireplace
Central Air Conditioning
Forced Air
Landscaped
$1,299,000
Beautifully updated 3 bedroom ""carriage-style"" detached home on an oversized, private lot on a quiet, family-friendly crescent in Oakville's River Oaks community close to great schools, parks, scenic trails, shopping and more! Boasting almost 2,100 sqft of finished living space with large principal rooms, tasteful decor and plenty of great updates, this home is sure to please! Renovated main level with gleaming hardwood flooring, new trim, smooth ceilings, and updated lighting throughout. Custom renovated eat-in kitchen with quartz countertops, custom painted maple cabinets, new appliances and walk-out to deck and professionally fenced extra deep backyard with garage and driveway access. Newly reno'd stairs lead to the 2nd floor with a 4pc main bathroom and 3 bedrooms. Finished basement features a spacious rec room, 2pc bath, office space, den/exercise room, laundry and storage space. New windows and A/C, new front and back doors, new custom cordless blinds throughout, newer furnace, roof, landscaping, driveway and more! Easy access to major highways, transit and lots of excellent amenities! You will love it! (id:27910)
Property Details
|
MLS® Number
|
W8441838 |
|
Property Type
|
Single Family |
|
Community Name
|
River Oaks |
|
Amenities Near By
|
Hospital, Park, Schools |
|
Community Features
|
Community Centre |
|
Features
|
Wooded Area |
|
Parking Space Total
|
5 |
|
Structure
|
Deck, Porch |
Building
|
Bathroom Total
|
3 |
|
Bedrooms Above Ground
|
3 |
|
Bedrooms Total
|
3 |
|
Appliances
|
Water Heater, Blinds, Dryer, Freezer, Range, Refrigerator, Stove, Washer |
|
Basement Development
|
Finished |
|
Basement Type
|
Full (finished) |
|
Construction Style Attachment
|
Detached |
|
Cooling Type
|
Central Air Conditioning |
|
Exterior Finish
|
Brick |
|
Fireplace Present
|
Yes |
|
Fireplace Total
|
1 |
|
Foundation Type
|
Poured Concrete |
|
Heating Fuel
|
Natural Gas |
|
Heating Type
|
Forced Air |
|
Stories Total
|
2 |
|
Type
|
House |
|
Utility Water
|
Municipal Water |
Parking
Land
|
Acreage
|
No |
|
Land Amenities
|
Hospital, Park, Schools |
|
Landscape Features
|
Landscaped |
|
Sewer
|
Sanitary Sewer |
|
Size Irregular
|
31.17 X 121.65 Ft |
|
Size Total Text
|
31.17 X 121.65 Ft|under 1/2 Acre |
Rooms
| Level |
Type |
Length |
Width |
Dimensions |
|
Second Level |
Primary Bedroom |
4.85 m |
3.91 m |
4.85 m x 3.91 m |
|
Second Level |
Bedroom 2 |
3.91 m |
2.69 m |
3.91 m x 2.69 m |
|
Second Level |
Bedroom 3 |
3.61 m |
2.46 m |
3.61 m x 2.46 m |
|
Basement |
Cold Room |
2.26 m |
1.17 m |
2.26 m x 1.17 m |
|
Basement |
Recreational, Games Room |
6.25 m |
3.45 m |
6.25 m x 3.45 m |
|
Basement |
Office |
2.46 m |
1.27 m |
2.46 m x 1.27 m |
|
Basement |
Den |
3.12 m |
2.62 m |
3.12 m x 2.62 m |
|
Basement |
Laundry Room |
3.86 m |
2.26 m |
3.86 m x 2.26 m |
|
Ground Level |
Living Room |
3.43 m |
3.33 m |
3.43 m x 3.33 m |
|
Ground Level |
Dining Room |
3.33 m |
3.05 m |
3.33 m x 3.05 m |
|
Ground Level |
Kitchen |
4.34 m |
3.56 m |
4.34 m x 3.56 m |










































