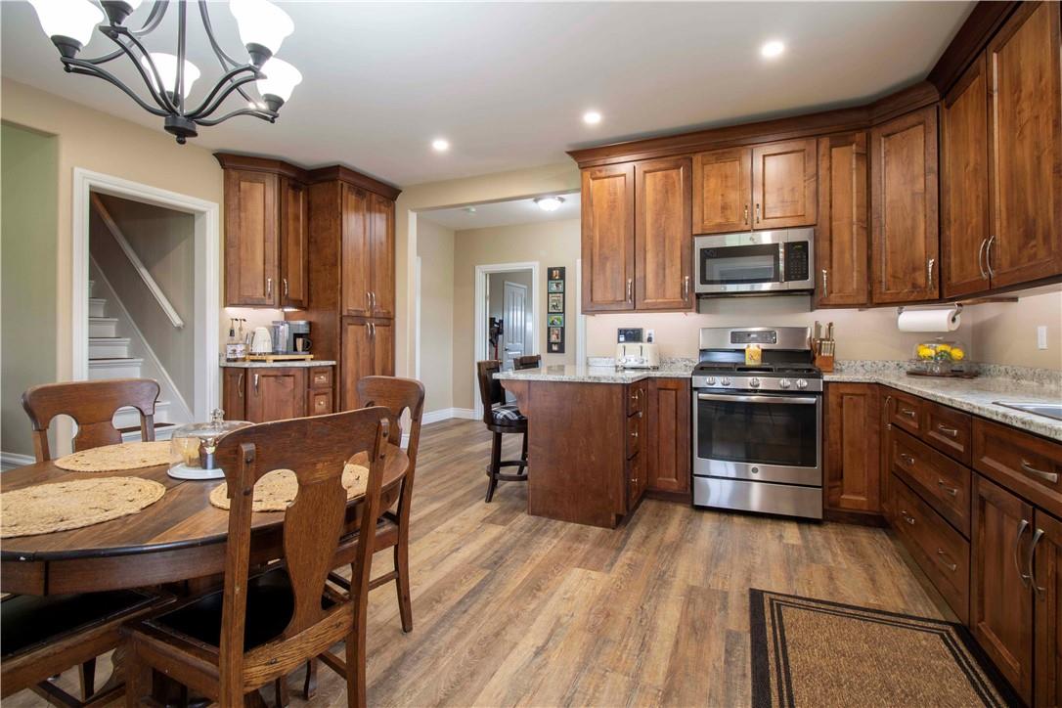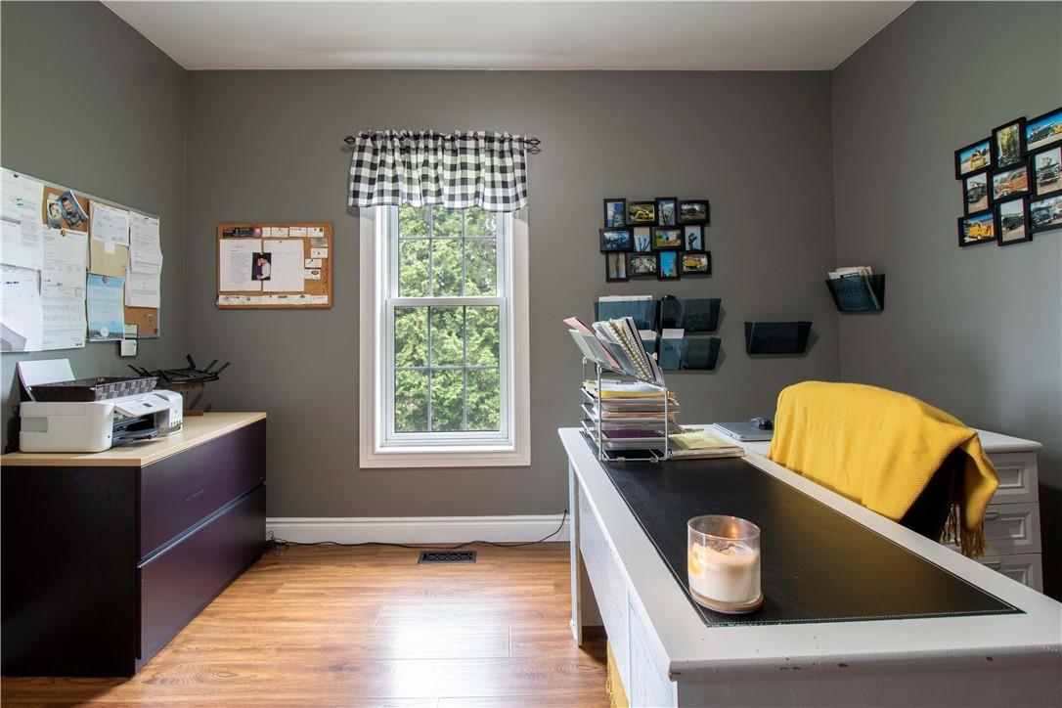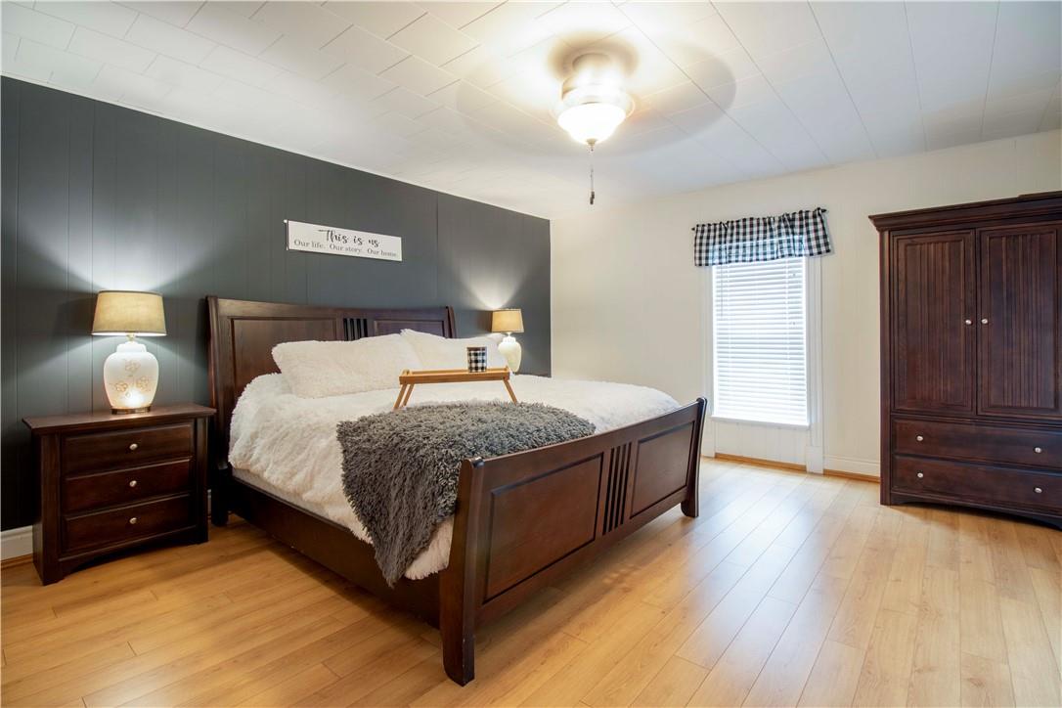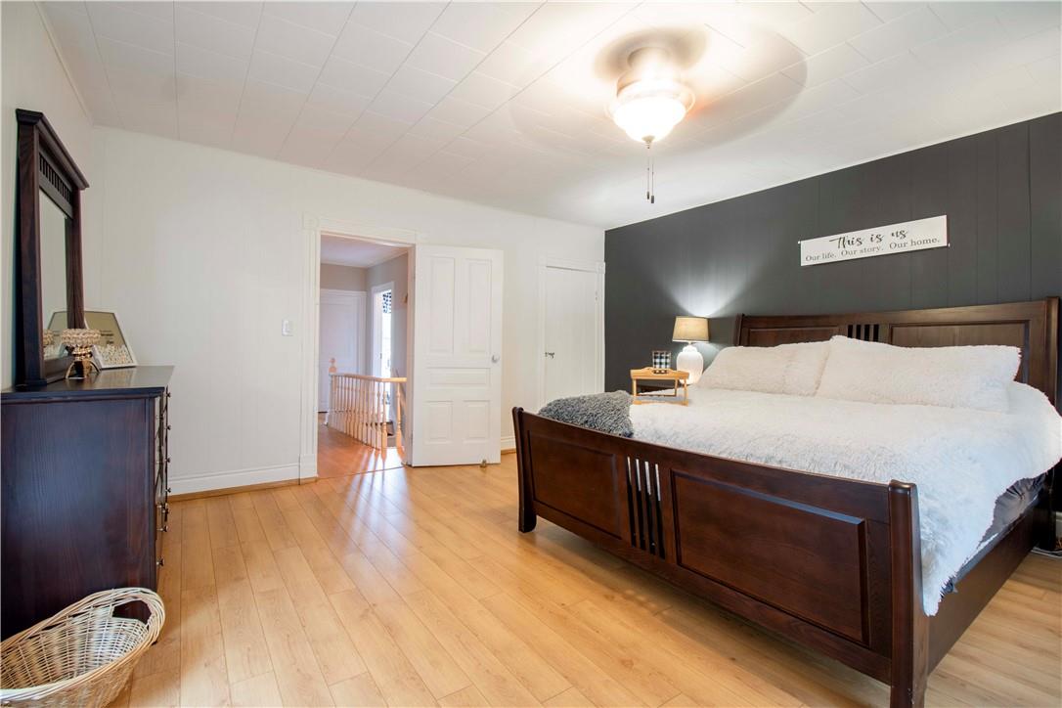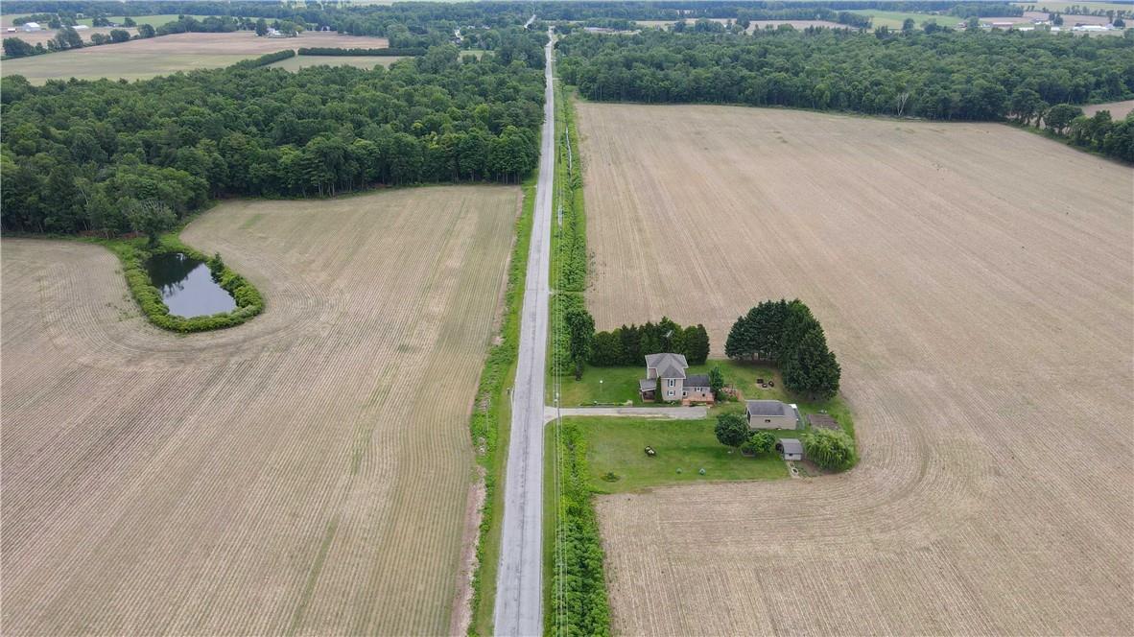4 Bedroom
1 Bathroom
1673 sqft
2 Level
Central Air Conditioning
Forced Air
$749,000
Step into the pastoral charm of 2589 East Quarterline Road, where this four-bedroom farmhouse not only promises comfort and elegance but also offers a fully operational farm experience. The property’s exterior, with its vibrant floral adornments and immaculate presentation, is a prelude to the wholesome life within. Inside, the home is a haven of warmth, featuring rich wooden accents and an inviting open-plan living and dining area. The main floor includes a versatile bedroom, perfect for an office or convenient single-level living, while the upper level houses three additional bedrooms, each reflecting the home’s timeless design. The farmhouse is complemented by a spacious first-floor bathroom and multiple outdoor spaces, including mature vegetable gardens that yield a bounty of fresh produce. The working farm aspect is brought to life with a well-maintained chicken run and a cozy chicken coop, ensuring a steady supply of fresh eggs and the joy of tending to your own flock. This property is more than a home; it’s a testament to a lifestyle of self-sufficiency and harmony with nature, waiting for new owners to continue its legacy of meticulous care and agricultural passion. Whether you’re gardening, enjoying the vast acreage, or simply relishing the farmhouse’s intricate craftsmanship, entire property has an investable fence go the pet lovers, this is a place where life’s simple pleasures are celebrated and cherished. RSA (id:27910)
Property Details
|
MLS® Number
|
H4197634 |
|
Property Type
|
Single Family |
|
Community Features
|
Quiet Area |
|
Equipment Type
|
None |
|
Features
|
Paved Driveway, Country Residential |
|
Parking Space Total
|
7 |
|
Rental Equipment Type
|
None |
|
Structure
|
Shed |
Building
|
Bathroom Total
|
1 |
|
Bedrooms Above Ground
|
4 |
|
Bedrooms Total
|
4 |
|
Appliances
|
Dishwasher, Dryer, Microwave, Refrigerator, Stove, Water Softener, Washer, Window Coverings |
|
Architectural Style
|
2 Level |
|
Basement Development
|
Partially Finished |
|
Basement Type
|
Partial (partially Finished) |
|
Constructed Date
|
1900 |
|
Construction Style Attachment
|
Detached |
|
Cooling Type
|
Central Air Conditioning |
|
Exterior Finish
|
Vinyl Siding |
|
Foundation Type
|
Block |
|
Heating Fuel
|
Natural Gas |
|
Heating Type
|
Forced Air |
|
Stories Total
|
2 |
|
Size Exterior
|
1673 Sqft |
|
Size Interior
|
1673 Sqft |
|
Type
|
House |
|
Utility Water
|
Sand Point, Well |
Parking
Land
|
Acreage
|
No |
|
Sewer
|
Septic System |
|
Size Depth
|
180 Ft |
|
Size Frontage
|
180 Ft |
|
Size Irregular
|
180 X 180 |
|
Size Total Text
|
180 X 180|1/2 - 1.99 Acres |
|
Soil Type
|
Sand/gravel |
|
Zoning Description
|
Residential |
Rooms
| Level |
Type |
Length |
Width |
Dimensions |
|
Second Level |
Storage |
|
|
6' 4'' x 3' 1'' |
|
Second Level |
Primary Bedroom |
|
|
17' 11'' x 15' 1'' |
|
Second Level |
Bedroom |
|
|
17' 8'' x 9' 11'' |
|
Second Level |
Bedroom |
|
|
12' 11'' x 8' 10'' |
|
Ground Level |
Storage |
|
|
6' 4'' x 3' 1'' |
|
Ground Level |
4pc Bathroom |
|
|
13' 5'' x 5' 9'' |
|
Ground Level |
Foyer |
|
|
12' 5'' x 6' 0'' |
|
Ground Level |
Laundry Room |
|
|
13' 5'' x 5' 9'' |
|
Ground Level |
Bedroom |
|
|
12' 1'' x 10' 7'' |
|
Ground Level |
Living Room |
|
|
13' 3'' x 17' 2'' |
|
Ground Level |
Kitchen |
|
|
17' 5'' x 15' 7'' |




