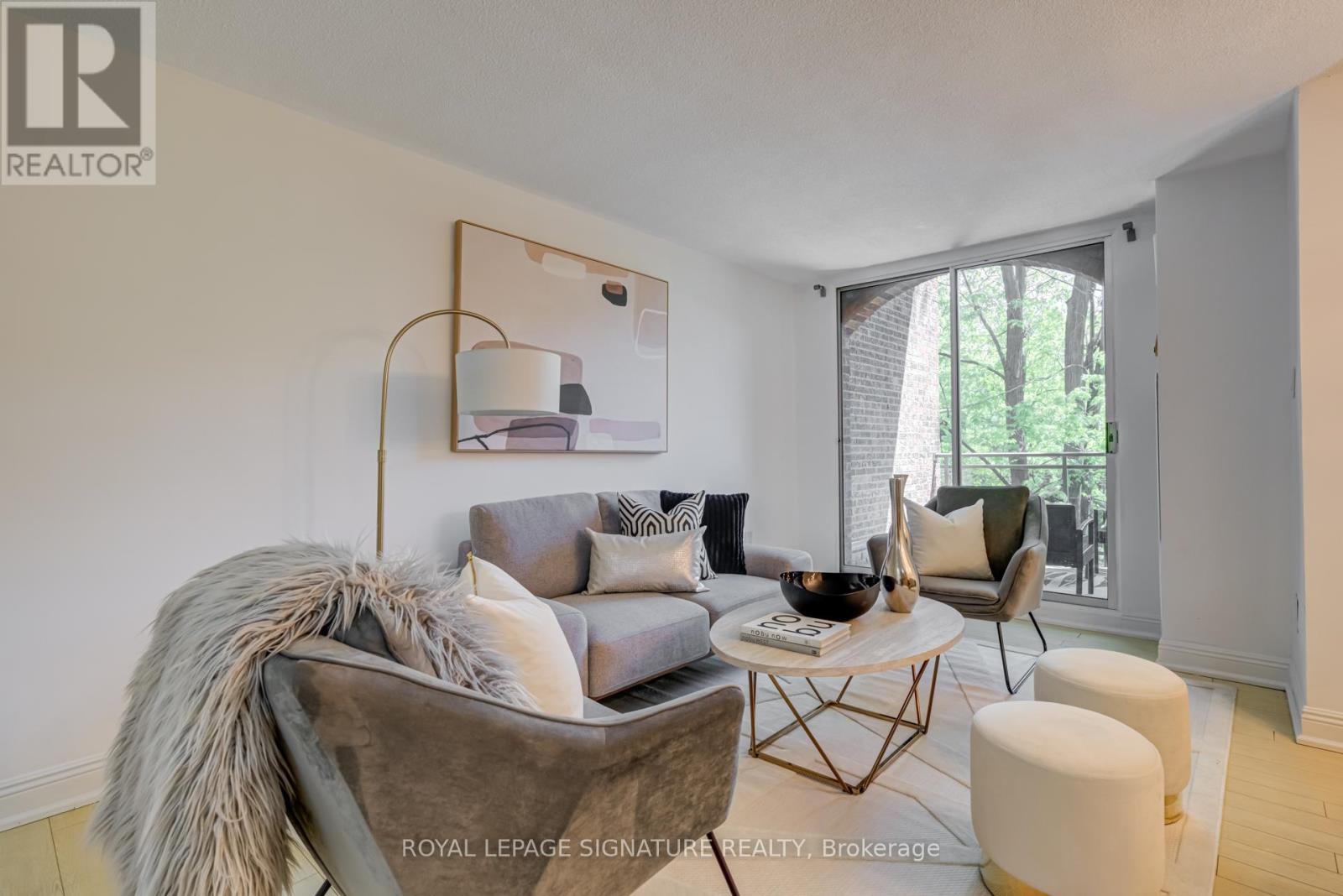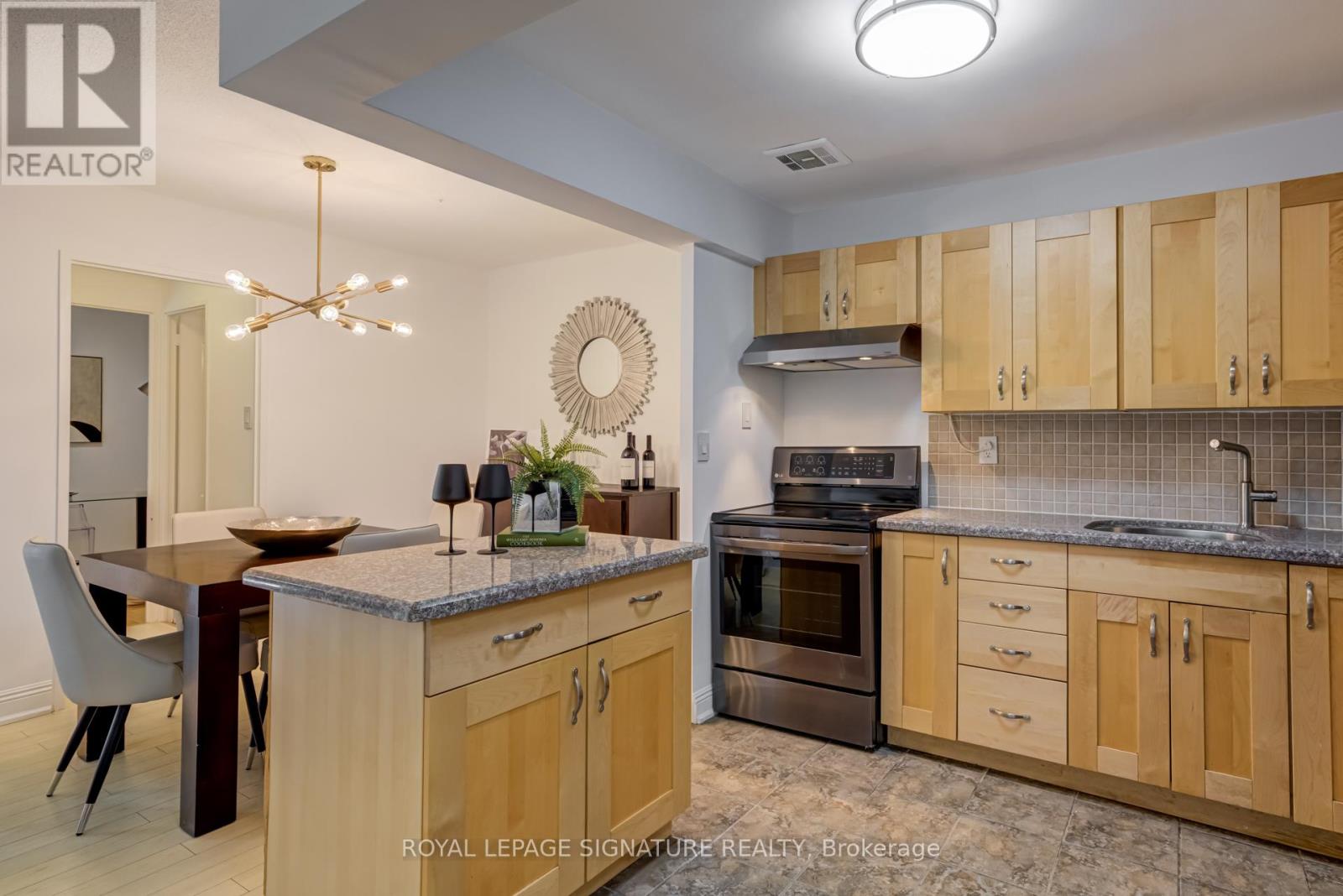3 Bedroom
2 Bathroom
Indoor Pool
Central Air Conditioning
Forced Air
Landscaped
$739,900Maintenance,
$752.25 Monthly
Discover the perfect blend of urban convenience and natural beauty in Thornhill's vibrant neighborhood at the intersection of Yonge & Elgin St. Nestled at 16 Elgin St, this spacious 2-storey, 3-bedroom condo offers a comfortable retreat with easy access to all your daily essentials just steps away. Embrace the tranquility of Thornhill's abundant parks, trails, and green spaces, perfect for leisurely strolls and outdoor activities. With a bus stop just a 3-minute walk away, enjoy seamless connectivity to the Langstaff Go station and Finch subway, providing effortless access to the city and beyond. Experience the best of both worlds at 16 Elgin St - a modern urban lifestyle intertwined with the serenity of nature, all in the heart of Thornhill. **** EXTRAS **** Worry-Free Living Heat, Hydro, Water, CAC, Cable, High-Speed Wifi, Surface Parking For Owners, Exclusive Underground Parking, Sauna & Indoor Pool Included In Maintenance Fee. Short Walk To Bus, Future North Subway Ext. BBQs Are Allowed. (id:27910)
Property Details
|
MLS® Number
|
N8376836 |
|
Property Type
|
Single Family |
|
Community Name
|
Thornhill |
|
Amenities Near By
|
Park, Public Transit, Schools |
|
Community Features
|
Pet Restrictions, Community Centre |
|
Features
|
Conservation/green Belt, Balcony |
|
Parking Space Total
|
1 |
|
Pool Type
|
Indoor Pool |
Building
|
Bathroom Total
|
2 |
|
Bedrooms Above Ground
|
3 |
|
Bedrooms Total
|
3 |
|
Amenities
|
Party Room, Sauna, Visitor Parking, Exercise Centre |
|
Appliances
|
Dryer, Hood Fan, Microwave, Refrigerator, Stove, Washer, Window Coverings |
|
Cooling Type
|
Central Air Conditioning |
|
Exterior Finish
|
Brick |
|
Fire Protection
|
Controlled Entry, Security System, Monitored Alarm |
|
Heating Fuel
|
Natural Gas |
|
Heating Type
|
Forced Air |
|
Stories Total
|
2 |
|
Type
|
Apartment |
Parking
Land
|
Acreage
|
No |
|
Land Amenities
|
Park, Public Transit, Schools |
|
Landscape Features
|
Landscaped |
Rooms
| Level |
Type |
Length |
Width |
Dimensions |
|
Second Level |
Primary Bedroom |
3.22 m |
5.37 m |
3.22 m x 5.37 m |
|
Second Level |
Bedroom 3 |
2.65 m |
4.03 m |
2.65 m x 4.03 m |
|
Second Level |
Storage |
2.67 m |
1.52 m |
2.67 m x 1.52 m |
|
Second Level |
Laundry Room |
2.33 m |
1.59 m |
2.33 m x 1.59 m |
|
Main Level |
Kitchen |
3.04 m |
3.26 m |
3.04 m x 3.26 m |
|
Main Level |
Dining Room |
3.04 m |
2.3 m |
3.04 m x 2.3 m |
|
Main Level |
Living Room |
2.76 m |
5.76 m |
2.76 m x 5.76 m |
|
Main Level |
Bedroom |
2.94 m |
2.66 m |
2.94 m x 2.66 m |






























