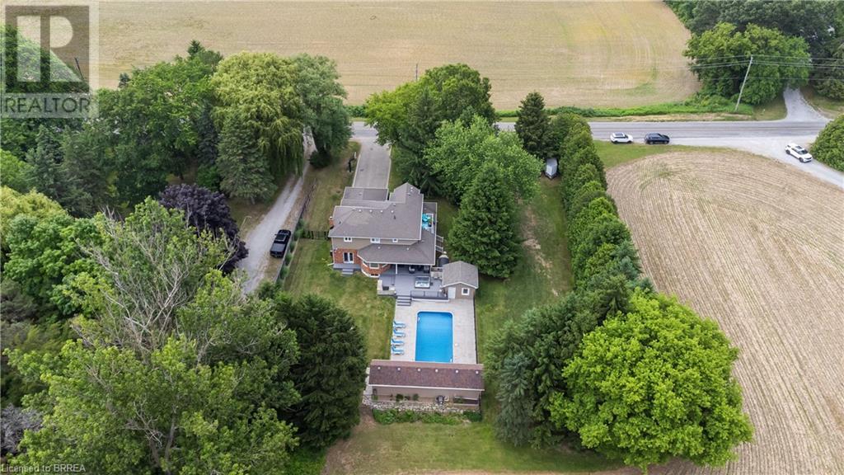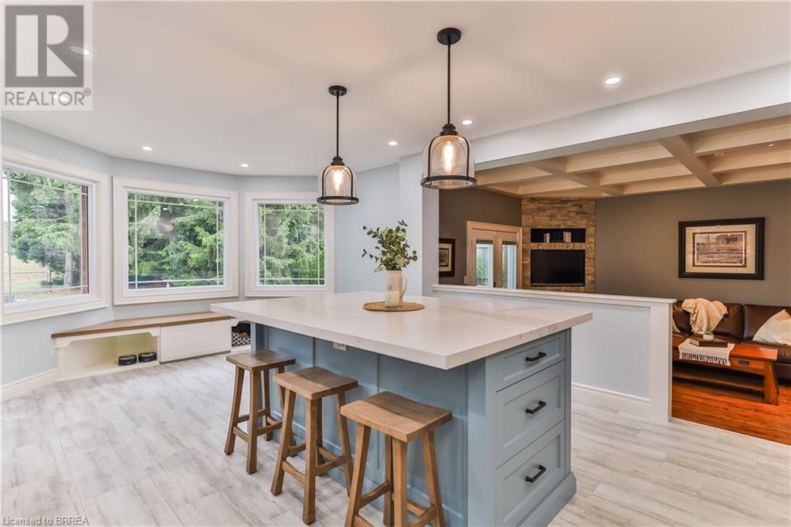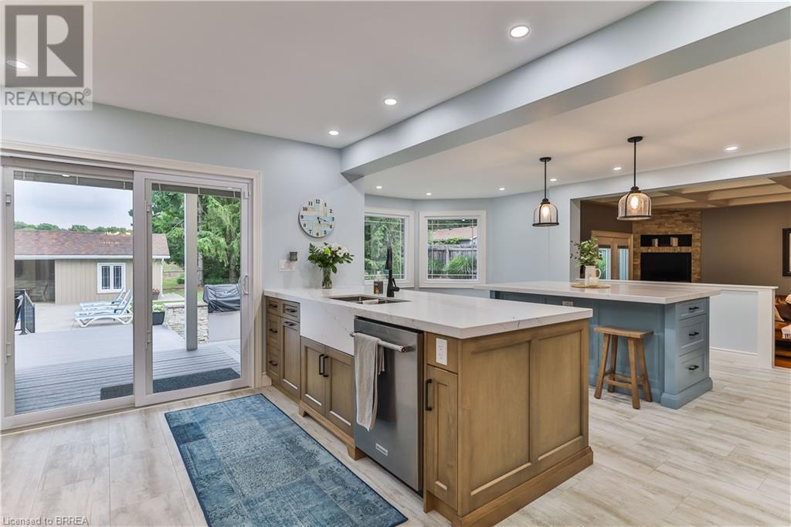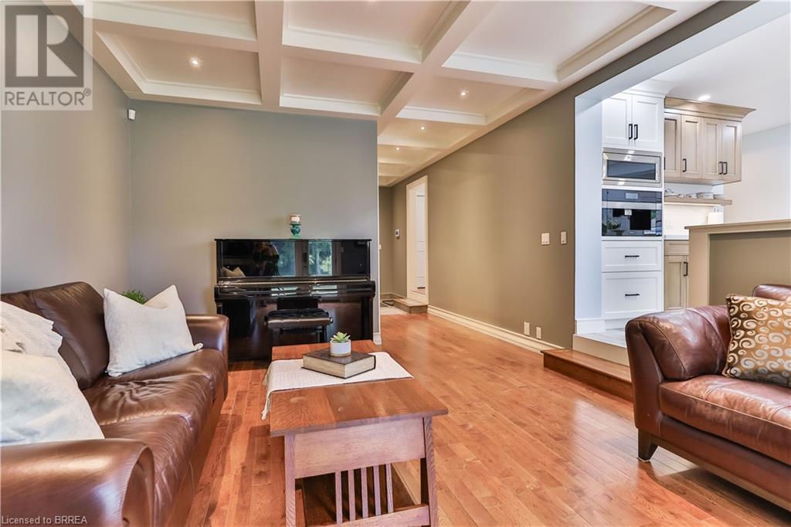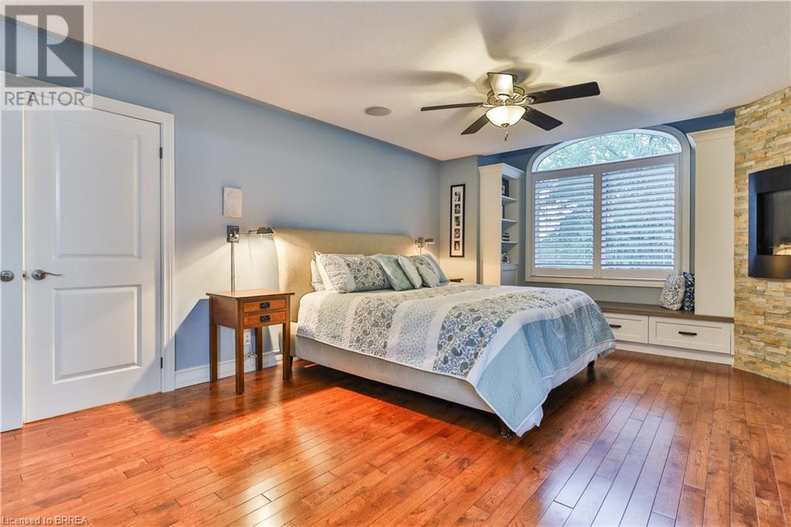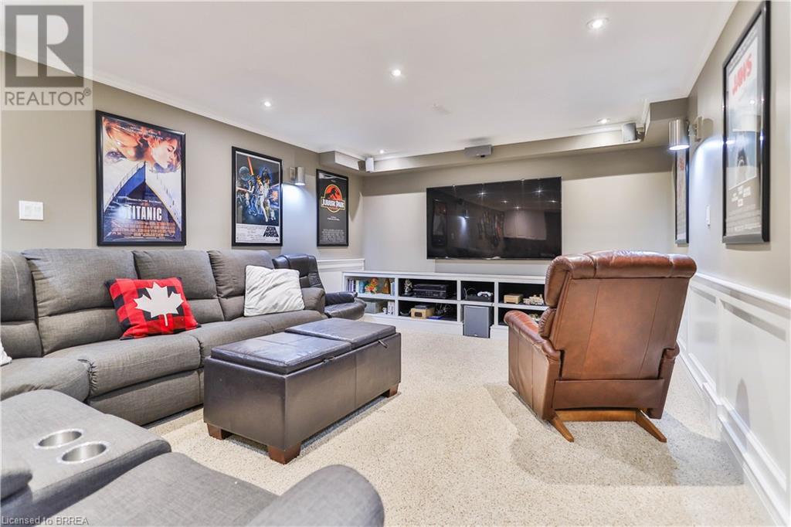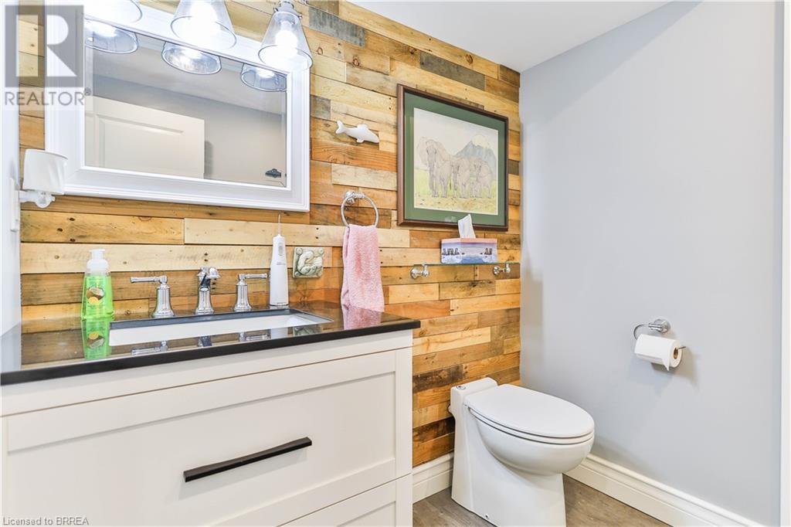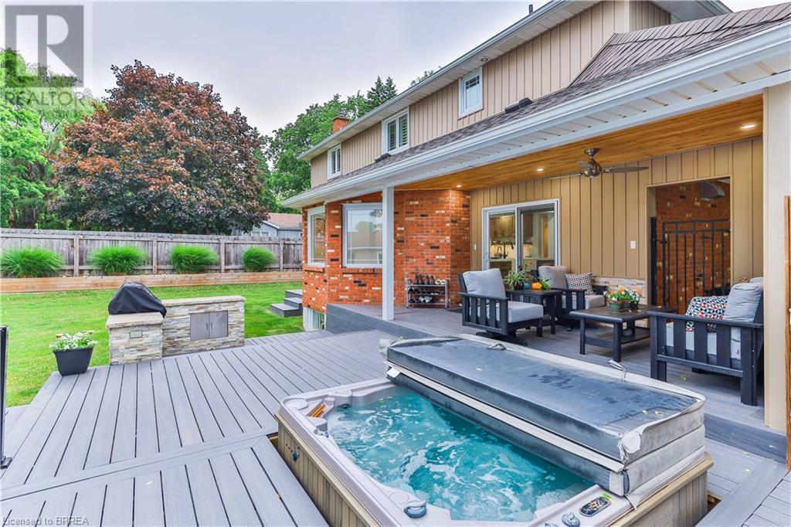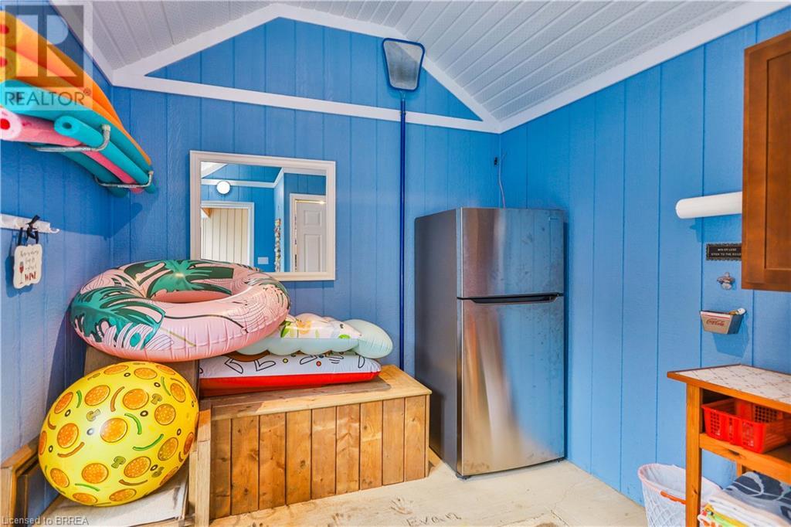4 Bedroom
4 Bathroom
4157 sqft
2 Level
Fireplace
Central Air Conditioning, Wall Unit
Forced Air
$1,599,900
Nestled on a picturesque 3/4 acre lot, (approx) this elegant country farmhouse seamlessly blends rustic charm with modern luxury. With 3+1 bedrooms, this home is perfect for families seeking both comfort and style. The spacious living areas boast an open-concept design, allowing for ample natural light and stunning views of the surrounding countryside. The brand new kitchen is a show-stopper and a culinary enthusiast's dream, fully equipped with high-end appliances, quartz countertops, and a large island. Making your way up the grand foyer staircase, the luxurious primary suite awaits. It features a walk-in closet and an en-suite bathroom complete with an oversized double vanity and large walk-in shower. Step out onto your private balcony off the primary bedroom and take in the glorious sunsets while sipping on a cold beverage or immersing yourself in a good novel. Additional bedrooms are generously sized, offering plenty of closet space and picturesque views, and conveniently share a jack and jill bathroom. The basement theatre room provides the perfect setting for movie nights with family and friends. A home gym, large bedroom and another bathroom complete the lower level. Step outside to your own private oasis, featuring a sparkling pool for warm summer days, an outdoor hot tub for relaxation, and a private outdoor sauna. The pool cabana offers shade and a perfect spot for poolside gatherings. The beautifully landscaped grounds are meticulously maintained with lush greenery, offering both privacy and ample space for outdoor activities. To ensure peace of mind, the home is equipped with a backup power generator, guaranteeing uninterrupted power supply during any weather conditions. This exquisite farmhouse is not just a home; it's a lifestyle. Don't miss the opportunity to own this exceptional property. Schedule your private showing today and experience the perfect blend of country living and modern luxury. (id:27910)
Property Details
|
MLS® Number
|
40605085 |
|
Property Type
|
Single Family |
|
Amenities Near By
|
Beach, Golf Nearby, Marina, Shopping |
|
Community Features
|
Quiet Area |
|
Features
|
Conservation/green Belt, Country Residential, Sump Pump, Automatic Garage Door Opener |
|
Parking Space Total
|
8 |
Building
|
Bathroom Total
|
4 |
|
Bedrooms Above Ground
|
3 |
|
Bedrooms Below Ground
|
1 |
|
Bedrooms Total
|
4 |
|
Appliances
|
Central Vacuum, Dishwasher, Dryer, Oven - Built-in, Refrigerator, Sauna, Water Softener, Washer, Microwave Built-in, Gas Stove(s), Hood Fan, Window Coverings, Wine Fridge, Garage Door Opener, Hot Tub |
|
Architectural Style
|
2 Level |
|
Basement Development
|
Finished |
|
Basement Type
|
Full (finished) |
|
Construction Style Attachment
|
Detached |
|
Cooling Type
|
Central Air Conditioning, Wall Unit |
|
Exterior Finish
|
Brick Veneer, Vinyl Siding |
|
Fireplace Present
|
Yes |
|
Fireplace Total
|
1 |
|
Fixture
|
Ceiling Fans |
|
Foundation Type
|
Poured Concrete |
|
Half Bath Total
|
2 |
|
Heating Fuel
|
Natural Gas |
|
Heating Type
|
Forced Air |
|
Stories Total
|
2 |
|
Size Interior
|
4157 Sqft |
|
Type
|
House |
|
Utility Water
|
Drilled Well |
Parking
Land
|
Access Type
|
Highway Access |
|
Acreage
|
No |
|
Land Amenities
|
Beach, Golf Nearby, Marina, Shopping |
|
Sewer
|
Septic System |
|
Size Frontage
|
150 Ft |
|
Size Total Text
|
1/2 - 1.99 Acres |
|
Zoning Description
|
A |
Rooms
| Level |
Type |
Length |
Width |
Dimensions |
|
Second Level |
5pc Bathroom |
|
|
13'0'' x 7'0'' |
|
Second Level |
Bedroom |
|
|
13'0'' x 12'0'' |
|
Second Level |
Bedroom |
|
|
11'0'' x 12'0'' |
|
Second Level |
Full Bathroom |
|
|
15'0'' x 6'0'' |
|
Second Level |
Primary Bedroom |
|
|
20'0'' x 12'0'' |
|
Basement |
Gym |
|
|
12'0'' x 12'0'' |
|
Basement |
Foyer |
|
|
12'0'' x 12'0'' |
|
Basement |
2pc Bathroom |
|
|
6'0'' x 6'0'' |
|
Basement |
Bedroom |
|
|
22'0'' x 12'0'' |
|
Basement |
Recreation Room |
|
|
30'0'' x 12'0'' |
|
Main Level |
2pc Bathroom |
|
|
Measurements not available |
|
Main Level |
Foyer |
|
|
12'8'' x 12'4'' |
|
Main Level |
Dining Room |
|
|
18'2'' x 12'9'' |
|
Main Level |
Living Room |
|
|
17'2'' x 12'9'' |
|
Main Level |
Kitchen |
|
|
24'6'' x 22'11'' |

