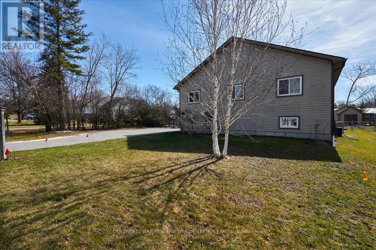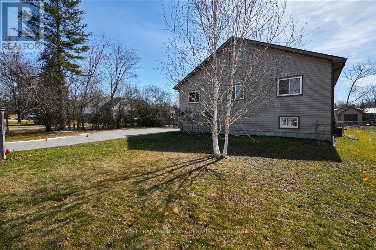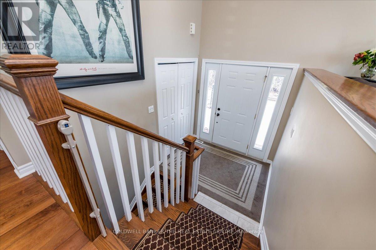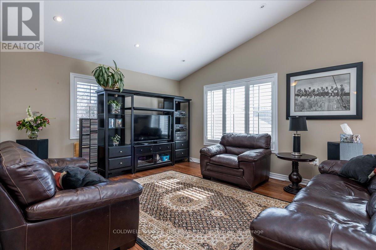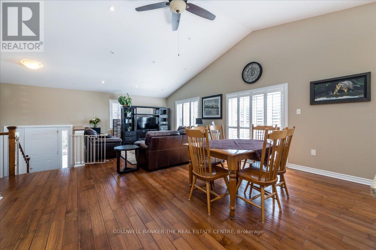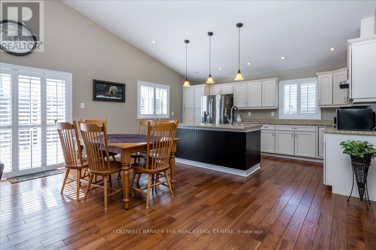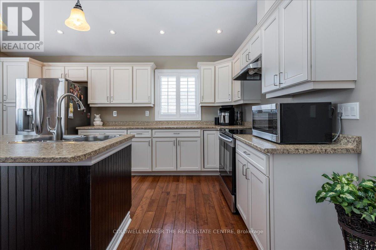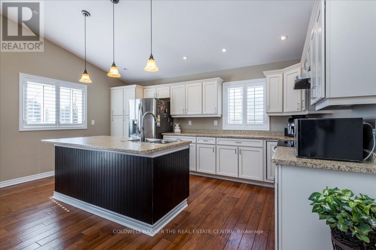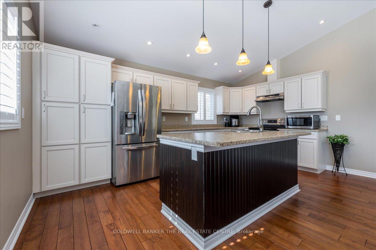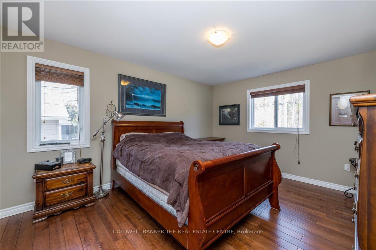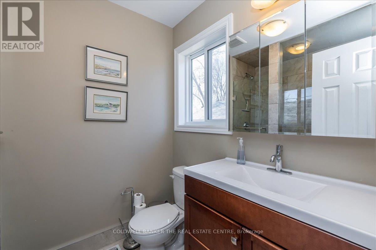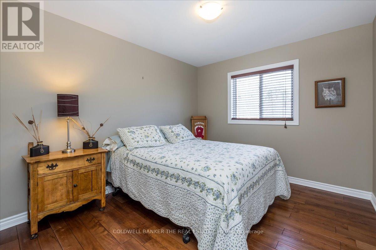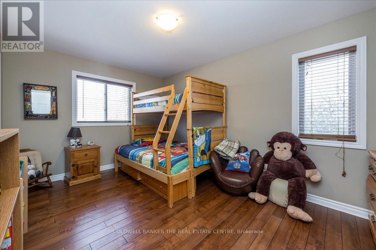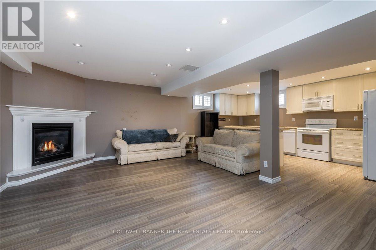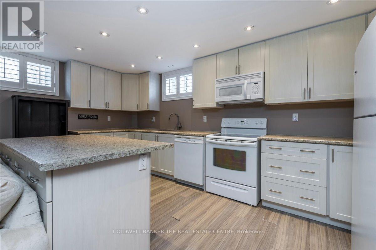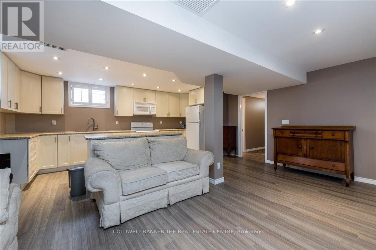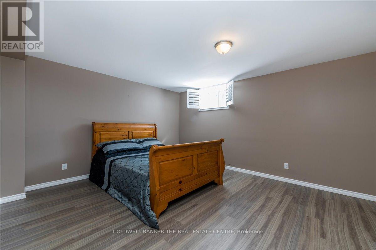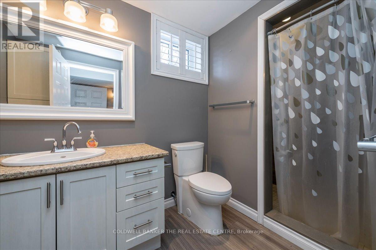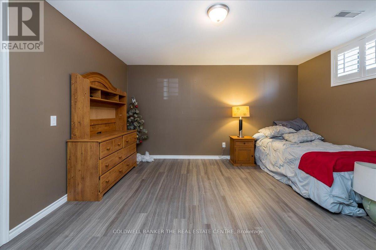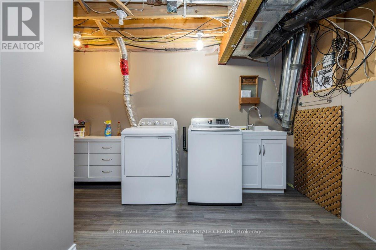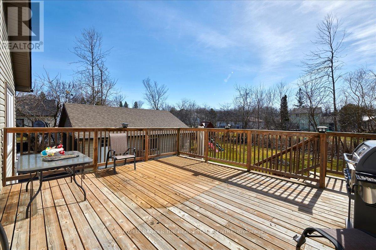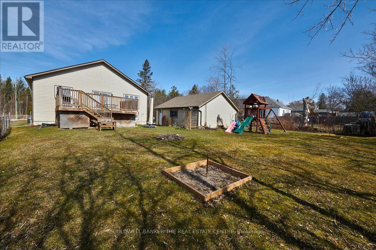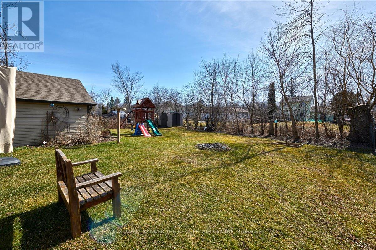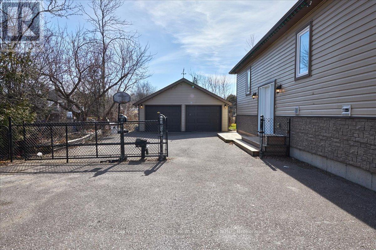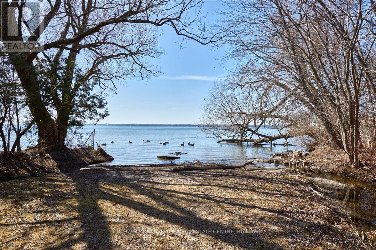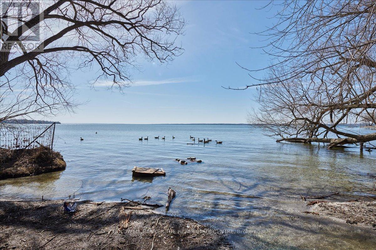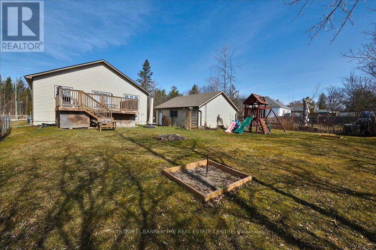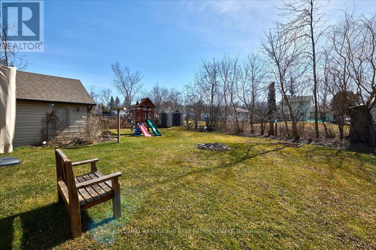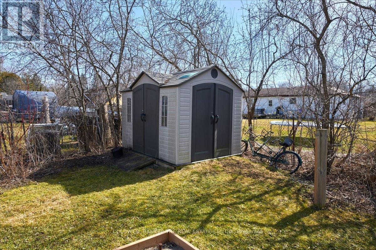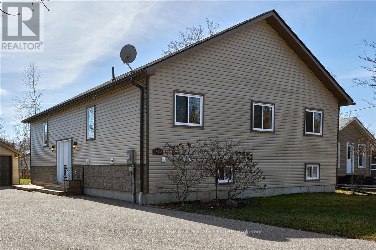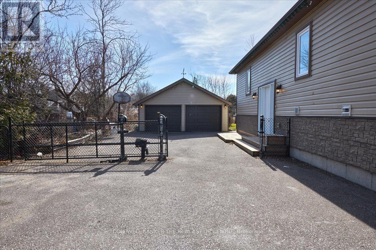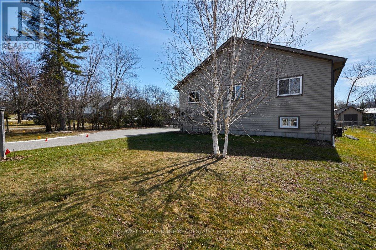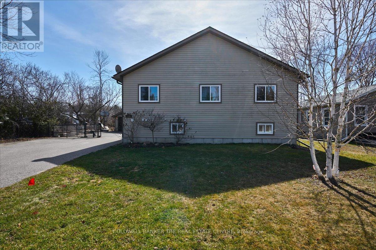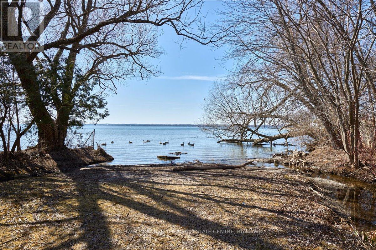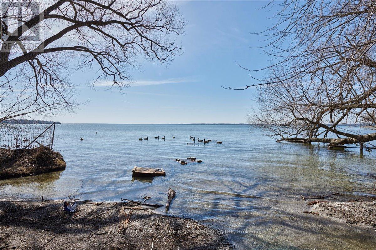5 Bedroom
3 Bathroom
Raised Bungalow
Fireplace
Central Air Conditioning
Forced Air
$1,148,888
Welcome to 259 Boyers Sideroad. This spectacular raised bungalow offering tremendous living space with 3 plus 2 bedrooms, 2 car detached heated garage/workshop and plenty of parking is the perfect place for a large family or perhaps the in-laws as well! Main floor features vaulted ceiling, large windows with California shutters, hardwood throughout, open concept eat-in kitchen and great room with walkout to large deck and backyard. Lower Level boasts full kitchen, 2 bedrooms, gas fireplace and 3 piece washroom. Walking distance to Lake Simcoe, Close to beaches, dining, shopping and outdoor adventures. This stunning home is sure to check all of the boxes!! Schedule your private viewing today! (id:27910)
Property Details
|
MLS® Number
|
N8240766 |
|
Property Type
|
Single Family |
|
Community Name
|
Keswick North |
|
Features
|
Flat Site |
|
Parking Space Total
|
6 |
Building
|
Bathroom Total
|
3 |
|
Bedrooms Above Ground
|
3 |
|
Bedrooms Below Ground
|
2 |
|
Bedrooms Total
|
5 |
|
Appliances
|
Water Heater, Dishwasher, Dryer, Refrigerator, Stove, Washer, Window Coverings |
|
Architectural Style
|
Raised Bungalow |
|
Basement Development
|
Finished |
|
Basement Type
|
Full (finished) |
|
Construction Style Attachment
|
Detached |
|
Cooling Type
|
Central Air Conditioning |
|
Exterior Finish
|
Aluminum Siding |
|
Fireplace Present
|
Yes |
|
Fireplace Total
|
2 |
|
Foundation Type
|
Concrete |
|
Heating Fuel
|
Natural Gas |
|
Heating Type
|
Forced Air |
|
Stories Total
|
1 |
|
Type
|
House |
|
Utility Water
|
Municipal Water |
Parking
Land
|
Acreage
|
No |
|
Sewer
|
Sanitary Sewer |
|
Size Irregular
|
75 X 150 Ft |
|
Size Total Text
|
75 X 150 Ft|under 1/2 Acre |
Rooms
| Level |
Type |
Length |
Width |
Dimensions |
|
Basement |
Bathroom |
|
|
Measurements not available |
|
Basement |
Laundry Room |
|
|
Measurements not available |
|
Basement |
Living Room |
3.99 m |
5.5 m |
3.99 m x 5.5 m |
|
Basement |
Bedroom |
3.68 m |
4.59 m |
3.68 m x 4.59 m |
|
Basement |
Bedroom |
3.68 m |
4.59 m |
3.68 m x 4.59 m |
|
Main Level |
Kitchen |
5.52 m |
5.16 m |
5.52 m x 5.16 m |
|
Main Level |
Great Room |
4.79 m |
5.15 m |
4.79 m x 5.15 m |
|
Main Level |
Kitchen |
5.2 m |
3.05 m |
5.2 m x 3.05 m |
|
Main Level |
Bathroom |
|
|
Measurements not available |
|
Main Level |
Primary Bedroom |
3.39 m |
4.54 m |
3.39 m x 4.54 m |
|
Main Level |
Bedroom 2 |
3.47 m |
2.78 m |
3.47 m x 2.78 m |
|
Main Level |
Bedroom 3 |
4.24 m |
3.17 m |
4.24 m x 3.17 m |
Utilities
|
Cable
|
Installed |
|
Sewer
|
Installed |

