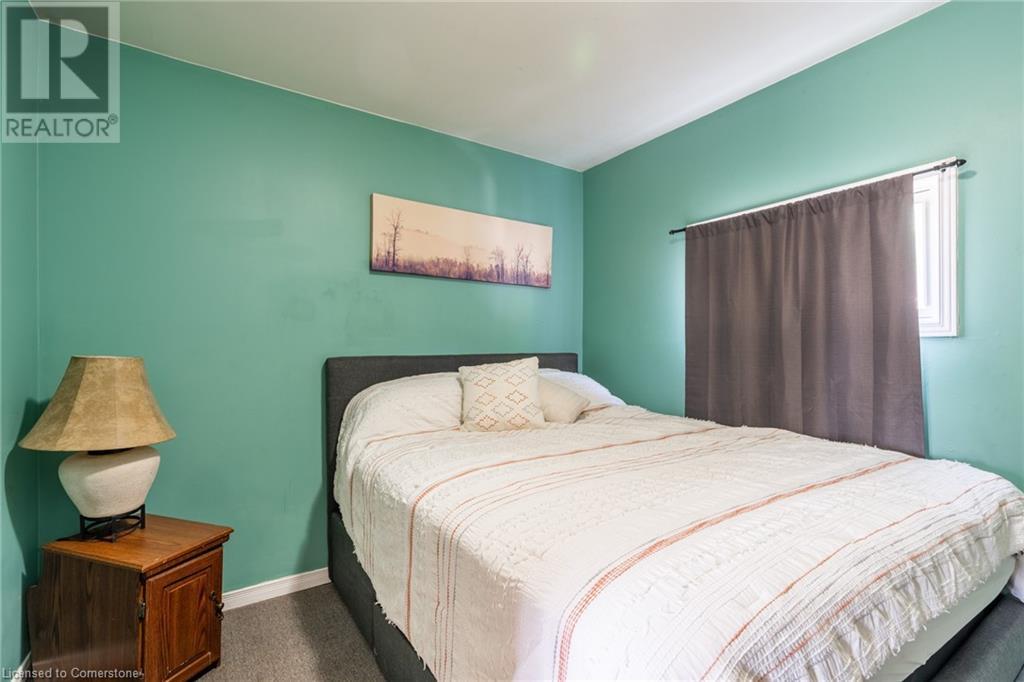4 Bedroom
2 Bathroom
2339 sqft
2 Level
Forced Air
$1,289,000
Amazing investment opportunity in the popular Turkey Point awaits you. This fantastic turn-key property allows you to live and work from home, showcasing a well-recognized restaurant called Kelly's Cove. Situated on the main road, it offers high visibility signage, ensuring maximum exposure and offers 12 parking spots for cars. The restaurant itself spans approximately 1,080 square feet of business space. Every aspect of this establishment has been replaced, including a new hood system (2022), stainless steel tables (2022), metal roof (2022), fire suppression system and much more. On the west side of the property, you'll find a charming 4-bedroom, 2-storey residential home. Recent updates have been made, such as new flooring, kitchen, interior/exterior doors, appliances, and windows (2020). Additionally, a septic system was installed in 2020. This property offers immense potential. Whether you choose to reside on the premises and operate the business or prefer to lease the restaurant while keeping the home as a rental property, the possibilities are abundant. *REG TM. RSA. (id:27910)
Property Details
|
MLS® Number
|
XH4188911 |
|
Property Type
|
Single Family |
|
AmenitiesNearBy
|
Beach, Marina, Place Of Worship, Schools |
|
CommunityFeatures
|
Quiet Area |
|
EquipmentType
|
None |
|
Features
|
Paved Driveway, Country Residential |
|
ParkingSpaceTotal
|
13 |
|
RentalEquipmentType
|
None |
Building
|
BathroomTotal
|
2 |
|
BedroomsAboveGround
|
4 |
|
BedroomsTotal
|
4 |
|
ArchitecturalStyle
|
2 Level |
|
BasementType
|
Crawl Space |
|
ConstructedDate
|
1980 |
|
ConstructionStyleAttachment
|
Detached |
|
ExteriorFinish
|
Aluminum Siding, Other, Vinyl Siding |
|
FoundationType
|
Block |
|
HalfBathTotal
|
1 |
|
HeatingFuel
|
Propane |
|
HeatingType
|
Forced Air |
|
StoriesTotal
|
2 |
|
SizeInterior
|
2339 Sqft |
|
Type
|
House |
|
UtilityWater
|
Municipal Water |
Parking
Land
|
Acreage
|
No |
|
LandAmenities
|
Beach, Marina, Place Of Worship, Schools |
|
Sewer
|
Septic System |
|
SizeFrontage
|
65 Ft |
|
SizeTotalText
|
Under 1/2 Acre |
Rooms
| Level |
Type |
Length |
Width |
Dimensions |
|
Second Level |
Primary Bedroom |
|
|
10' x 19'4'' |
|
Second Level |
2pc Bathroom |
|
|
' x ' |
|
Second Level |
Bedroom |
|
|
11'1'' x 9'2'' |
|
Second Level |
Bedroom |
|
|
9'5'' x 6'5'' |
|
Main Level |
Bedroom |
|
|
13'4'' x 11'8'' |
|
Main Level |
Foyer |
|
|
7'7'' x 9'3'' |
|
Main Level |
5pc Bathroom |
|
|
14'9'' x 11'9'' |
|
Main Level |
Kitchen |
|
|
12'2'' x 9'2'' |
|
Main Level |
Dining Room |
|
|
9'9'' x 9'3'' |







































