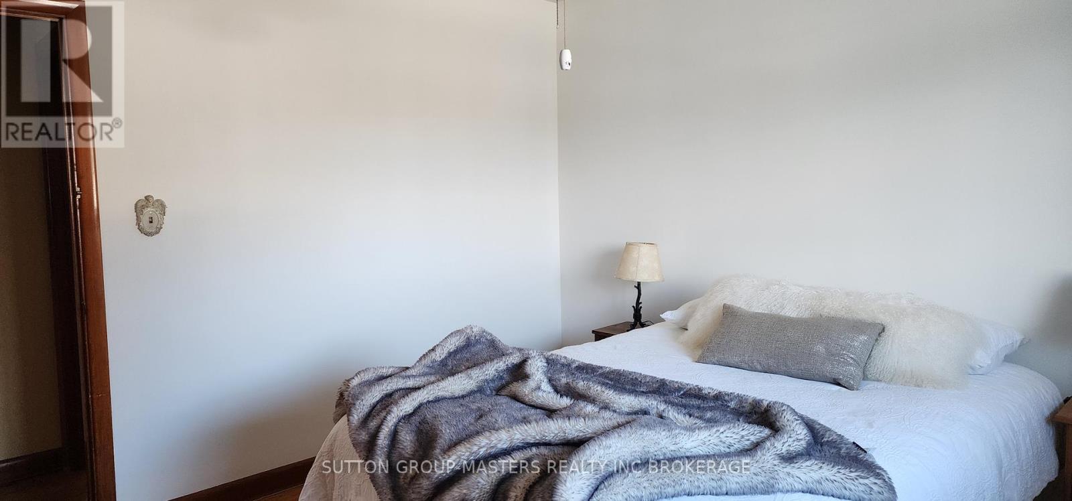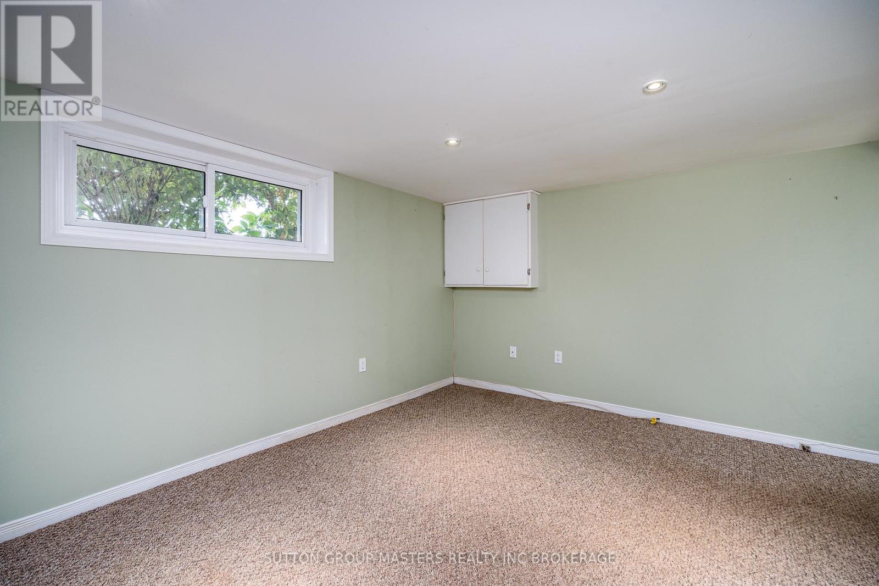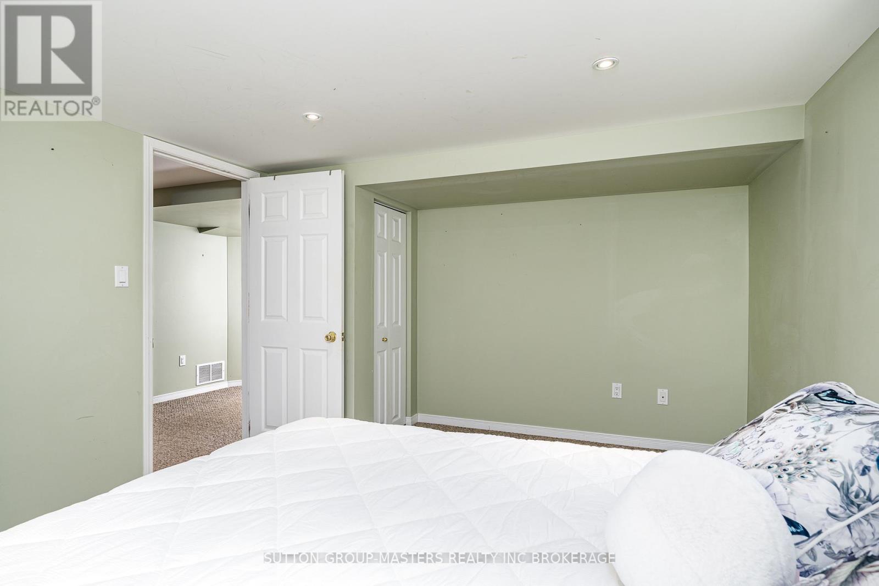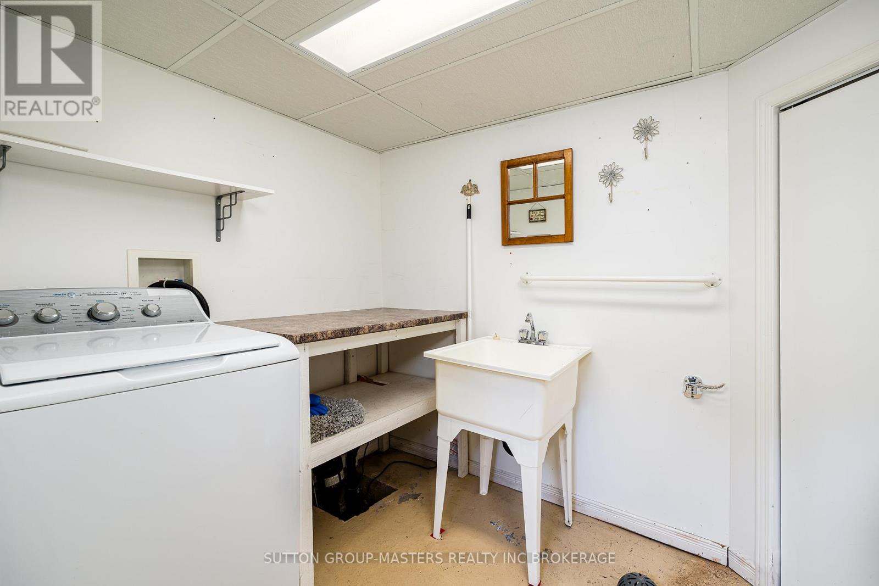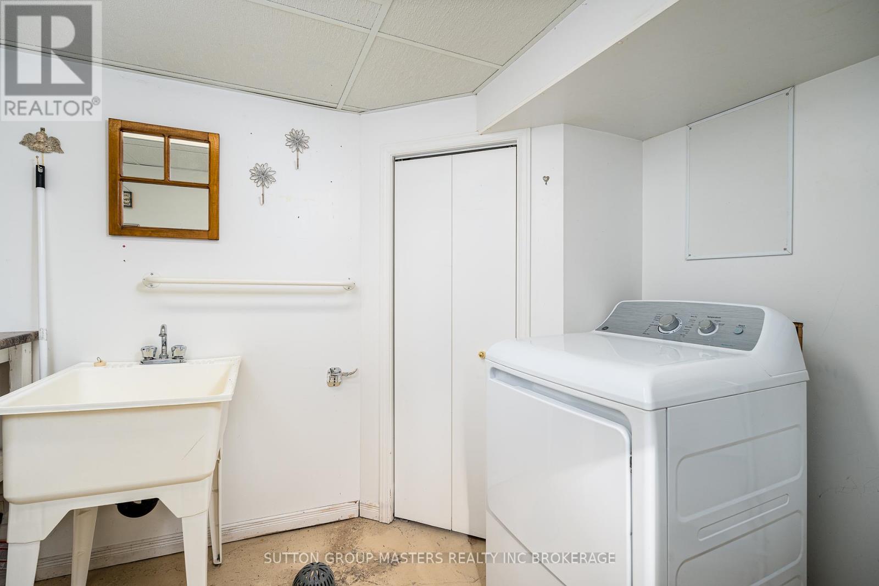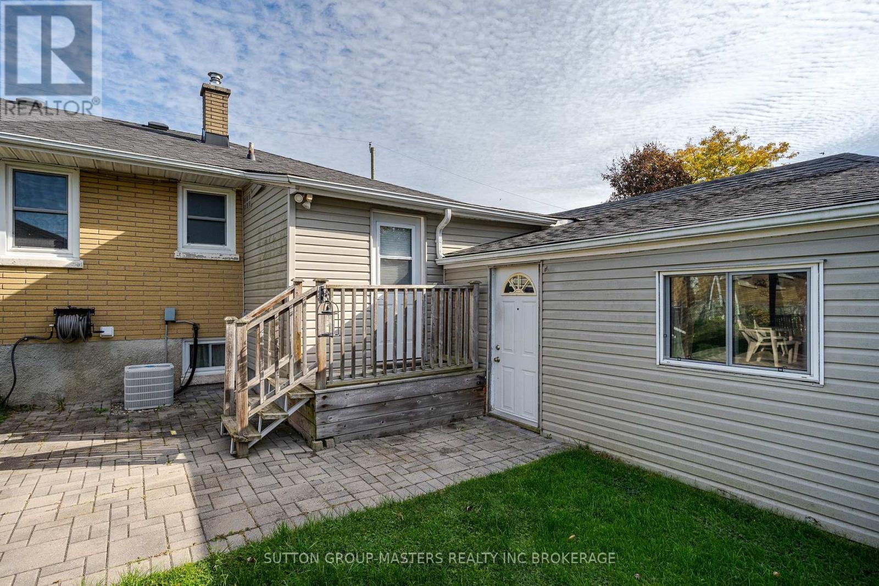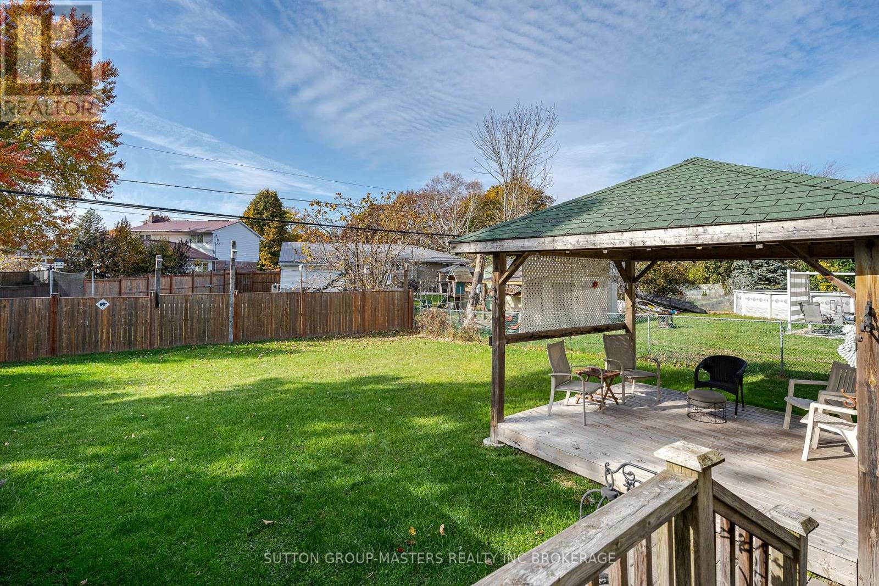5 Bedroom
2 Bathroom
700 - 1,100 ft2
Bungalow
Central Air Conditioning
Forced Air
$574,900
This wonderful all brick home has so many features! There are 5 bedrooms in total-3 on the main floor and 2 on the lower level. The living/dining room is bright and spacious and the kitchen is eat-in and there are 2 full 4 pc baths on each level. The mudroom entry leads to the garage, the tastefully finished basement, and to the sizeable, fully fenced rear yard with a fabulous gazebo. Central air, forced air gas heat. The oversize garage has a side area which is excellent for storage or a workshop. Available for immediate possession. **** EXTRAS **** The dining room wall unit may be included (available) (id:28469)
Property Details
|
MLS® Number
|
X9811127 |
|
Property Type
|
Single Family |
|
Community Name
|
City SouthWest |
|
Amenities Near By
|
Hospital, Park, Public Transit, Schools |
|
Features
|
Flat Site, Carpet Free |
|
Parking Space Total
|
6 |
|
Structure
|
Deck |
Building
|
Bathroom Total
|
2 |
|
Bedrooms Above Ground
|
3 |
|
Bedrooms Below Ground
|
2 |
|
Bedrooms Total
|
5 |
|
Appliances
|
Garage Door Opener Remote(s), Water Heater, Water Meter, Dryer, Refrigerator, Stove, Washer |
|
Architectural Style
|
Bungalow |
|
Basement Features
|
Walk-up |
|
Basement Type
|
Full |
|
Construction Style Attachment
|
Detached |
|
Cooling Type
|
Central Air Conditioning |
|
Exterior Finish
|
Brick, Brick Facing |
|
Fire Protection
|
Smoke Detectors |
|
Flooring Type
|
Wood |
|
Foundation Type
|
Block |
|
Heating Fuel
|
Natural Gas |
|
Heating Type
|
Forced Air |
|
Stories Total
|
1 |
|
Size Interior
|
700 - 1,100 Ft2 |
|
Type
|
House |
|
Utility Water
|
Municipal Water |
Parking
Land
|
Acreage
|
No |
|
Fence Type
|
Fenced Yard |
|
Land Amenities
|
Hospital, Park, Public Transit, Schools |
|
Sewer
|
Sanitary Sewer |
|
Size Depth
|
113 Ft ,6 In |
|
Size Frontage
|
67 Ft |
|
Size Irregular
|
67 X 113.5 Ft |
|
Size Total Text
|
67 X 113.5 Ft|under 1/2 Acre |
|
Zoning Description
|
R1-3 |
Rooms
| Level |
Type |
Length |
Width |
Dimensions |
|
Lower Level |
Bedroom 5 |
3.33 m |
2.41 m |
3.33 m x 2.41 m |
|
Lower Level |
Bathroom |
2.67 m |
1.84 m |
2.67 m x 1.84 m |
|
Lower Level |
Recreational, Games Room |
7.57 m |
3.44 m |
7.57 m x 3.44 m |
|
Lower Level |
Bedroom 4 |
4.45 m |
3.33 m |
4.45 m x 3.33 m |
|
Main Level |
Living Room |
4.68 m |
3.5 m |
4.68 m x 3.5 m |
|
Main Level |
Dining Room |
2.27 m |
2.6 m |
2.27 m x 2.6 m |
|
Main Level |
Kitchen |
4.39 m |
3.14 m |
4.39 m x 3.14 m |
|
Main Level |
Primary Bedroom |
3.51 m |
3.35 m |
3.51 m x 3.35 m |
|
Main Level |
Bedroom 2 |
3.52 m |
2.31 m |
3.52 m x 2.31 m |
|
Main Level |
Bedroom 3 |
3.04 m |
2.45 m |
3.04 m x 2.45 m |
|
Main Level |
Bathroom |
2.44 m |
1.51 m |
2.44 m x 1.51 m |
|
In Between |
Mud Room |
2.81 m |
2.27 m |
2.81 m x 2.27 m |
Utilities
|
Cable
|
Available |
|
Sewer
|
Installed |


















