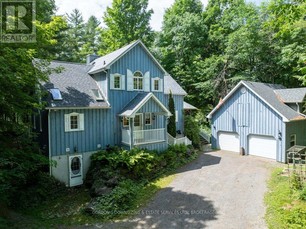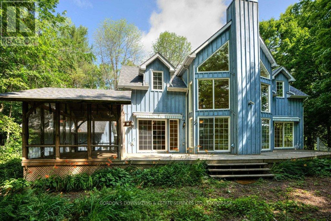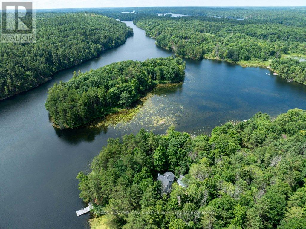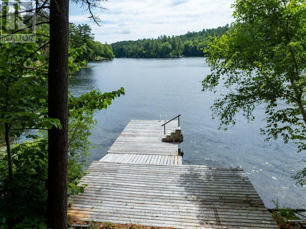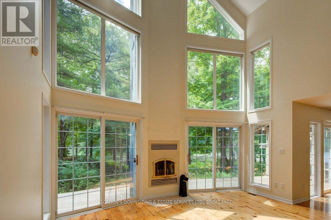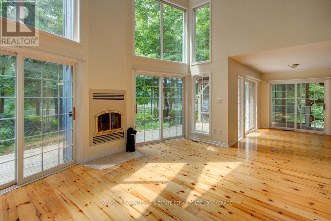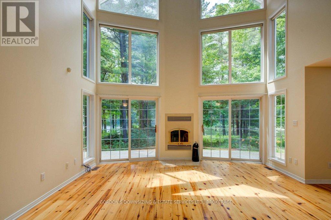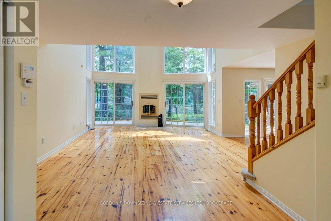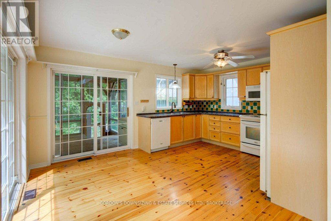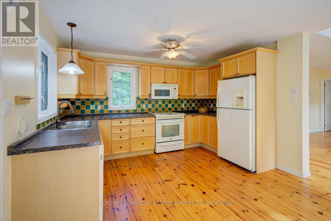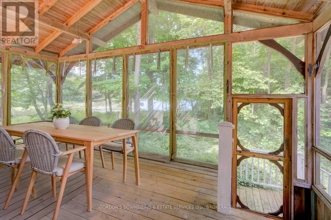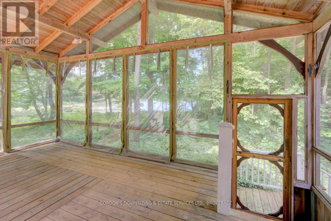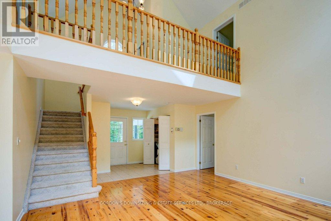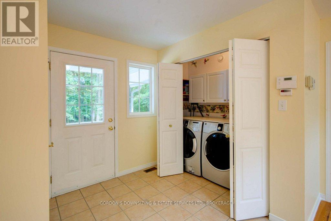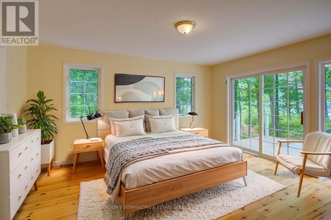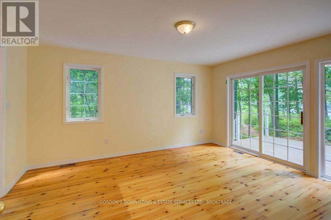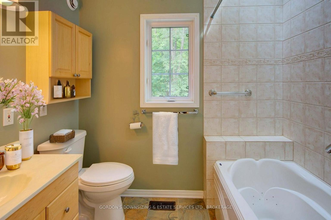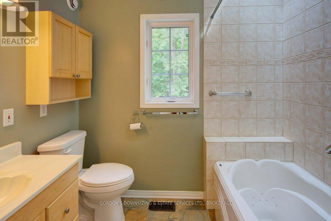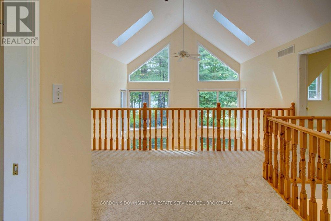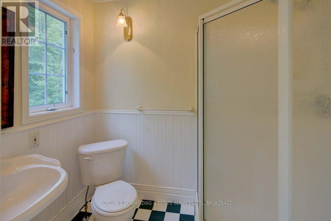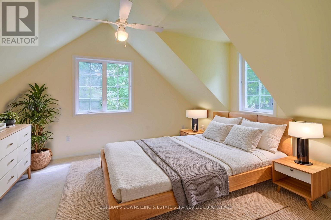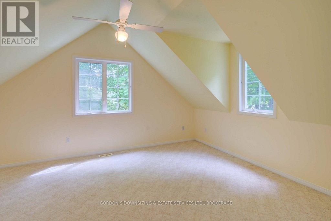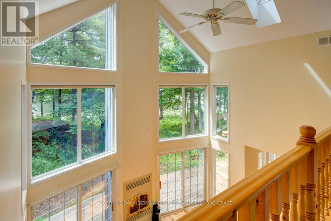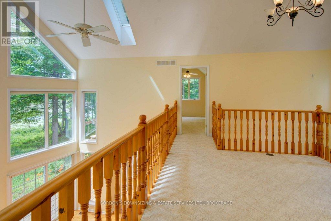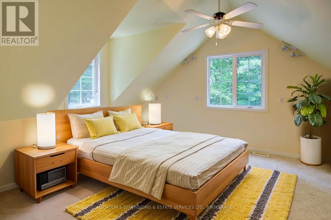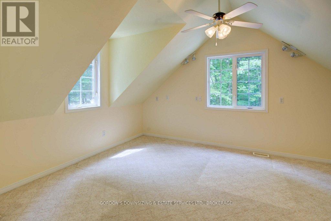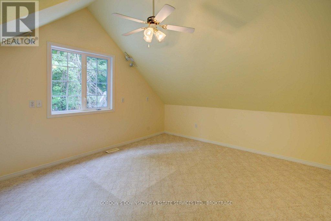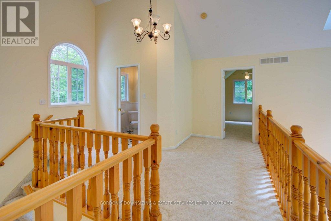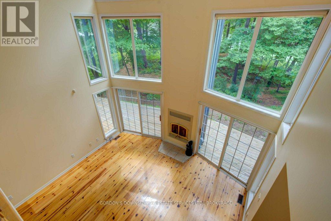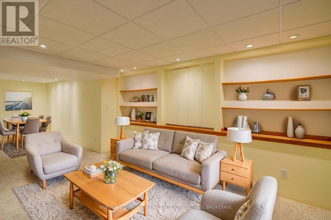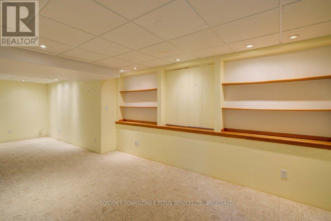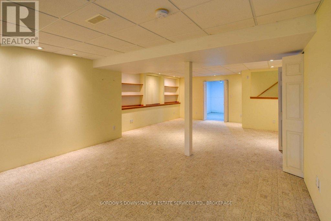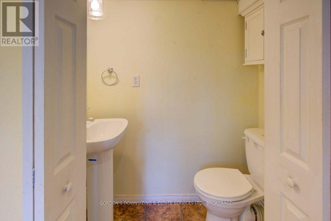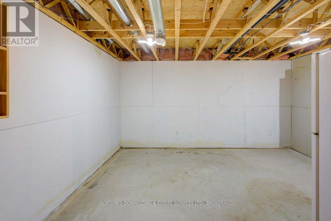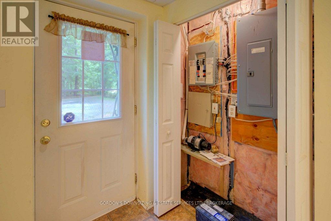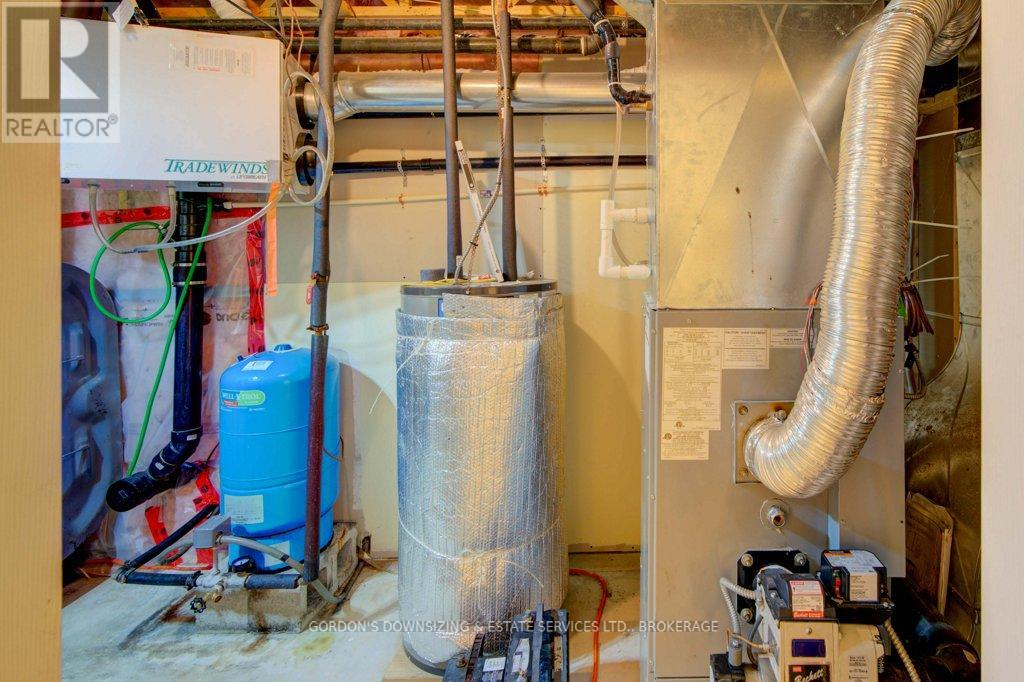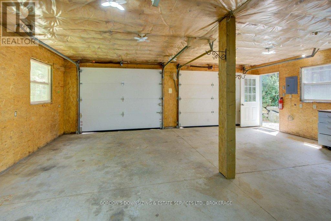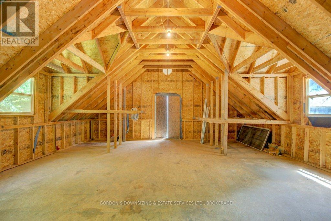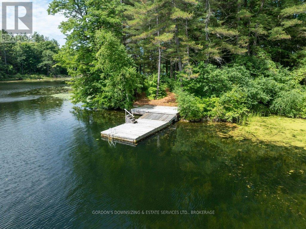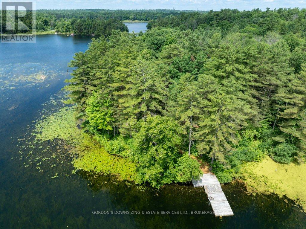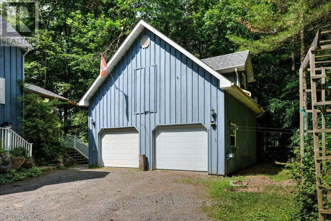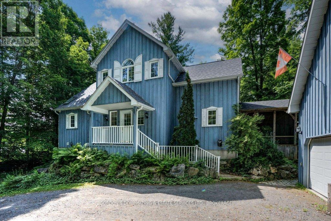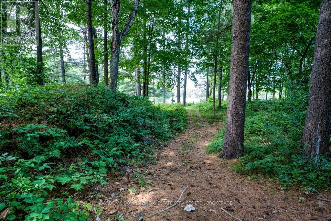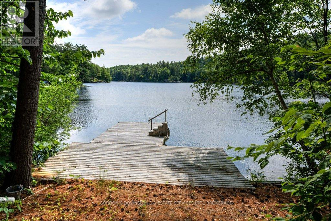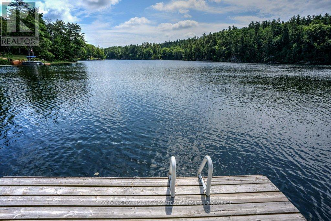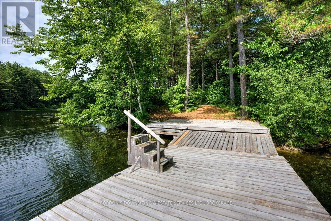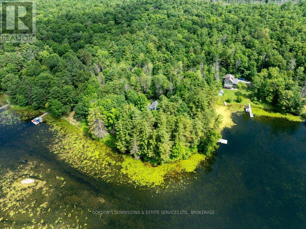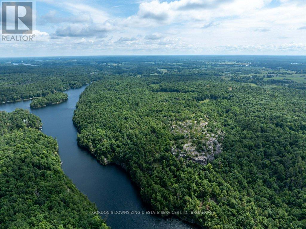3 Bedroom
3 Bathroom
1,500 - 2,000 ft2
Fireplace
Central Air Conditioning
Forced Air
Waterfront
Acreage
$999,900
This 3-bed, 2.5-bath home features 2,000 sq ft of finished living space, main floor primary bedroom, sits on over 2 acres of private mixed-wood forest. Whitefish Lake, clean, deep waterfront at the dock, south-facing views to Rock Dunder Nature Reserve. Less than 50 minutes to downtown Kingston, Smiths Falls, and Brockville, and just over 90 minutes to downtown Ottawa. Show stopping great room that features soaring 23+ vaulted ceilings, skylights, pine floors, and a central wood-burning fireplace. Expansive windows and two patio doors frame stunning views of the lake and open onto the large deck. The custom kitchen features rich wood cabinetry with newer counter top, a large double sink, and opens onto the wraparound deck for sunny days and spacious screened-in porch for relaxing rainy evenings. The main floor primary suite includes patio doors to the deck with lake views, a large walk-in closet and ensuite bath with skylights, plus an additional linen closet. This level also includes main floor laundry for single floor living. Upstairs, the open landing overlooks the great room and floods the home with natural light. Two generous bedrooms with lake-facing dormer windows share a bright 3-piece bathroom. The finished lower level offers additional living space, including a 2-piece bathroom, built-in bookcases, excellent storage, and utilities. Outside offers an oversized 2-car garage with 500 sq ft of space above, 550 of private shoreline and deep water off the dock perfect for swimming or mooring your boat, with the seller previously keeping a sailboat. Meandering paths lead to both the dock and a separate evening deck nestled in the trees. This rare property offers the peacefulness of cottage living with all the comfort of a year-round home. A true waterfront gem with beautiful natural landscape and close proximity to Rock Dunder, Jones Falls, and the renovated Hotel Kenney. Home, septic, well and WETT inspections available. (id:28469)
Property Details
|
MLS® Number
|
X12276719 |
|
Property Type
|
Single Family |
|
Community Name
|
817 - Rideau Lakes (South Crosby) Twp |
|
Amenities Near By
|
Beach, Golf Nearby, Schools |
|
Community Features
|
Fishing |
|
Easement
|
Unknown |
|
Equipment Type
|
None |
|
Features
|
Wooded Area, Irregular Lot Size, Sloping, Waterway, Lighting, Gazebo |
|
Parking Space Total
|
14 |
|
Rental Equipment Type
|
None |
|
Structure
|
Deck, Porch, Workshop, Dock |
|
View Type
|
Lake View, View Of Water, Direct Water View |
|
Water Front Type
|
Waterfront |
Building
|
Bathroom Total
|
3 |
|
Bedrooms Above Ground
|
3 |
|
Bedrooms Total
|
3 |
|
Age
|
16 To 30 Years |
|
Amenities
|
Fireplace(s) |
|
Appliances
|
Water Heater, Water Softener, Dishwasher, Dryer, Microwave, Stove, Washer, Refrigerator |
|
Basement Development
|
Finished |
|
Basement Features
|
Separate Entrance, Walk Out |
|
Basement Type
|
N/a (finished) |
|
Construction Style Attachment
|
Detached |
|
Cooling Type
|
Central Air Conditioning |
|
Exterior Finish
|
Wood, Hardboard |
|
Fireplace Present
|
Yes |
|
Fireplace Type
|
Insert |
|
Foundation Type
|
Poured Concrete |
|
Half Bath Total
|
1 |
|
Heating Fuel
|
Oil |
|
Heating Type
|
Forced Air |
|
Stories Total
|
2 |
|
Size Interior
|
1,500 - 2,000 Ft2 |
|
Type
|
House |
|
Utility Water
|
Drilled Well |
Parking
Land
|
Access Type
|
Public Road, Private Docking |
|
Acreage
|
Yes |
|
Land Amenities
|
Beach, Golf Nearby, Schools |
|
Sewer
|
Septic System |
|
Size Frontage
|
551 Ft |
|
Size Irregular
|
551 Ft |
|
Size Total Text
|
551 Ft|2 - 4.99 Acres |
Rooms
| Level |
Type |
Length |
Width |
Dimensions |
|
Second Level |
Bedroom |
3.82 m |
4.92 m |
3.82 m x 4.92 m |
|
Second Level |
Bedroom |
3.82 m |
4.93 m |
3.82 m x 4.93 m |
|
Basement |
Recreational, Games Room |
8.5 m |
6.62 m |
8.5 m x 6.62 m |
|
Basement |
Other |
3.88 m |
4.53 m |
3.88 m x 4.53 m |
|
Basement |
Utility Room |
4.09 m |
1.72 m |
4.09 m x 1.72 m |
|
Main Level |
Great Room |
4.86 m |
5.86 m |
4.86 m x 5.86 m |
|
Main Level |
Kitchen |
3.75 m |
4.9 m |
3.75 m x 4.9 m |
|
Main Level |
Primary Bedroom |
386 m |
4.64 m |
386 m x 4.64 m |
Utilities
|
Cable
|
Available |
|
Electricity
|
Installed |
|
Wireless
|
Available |

