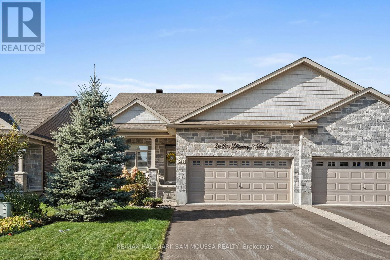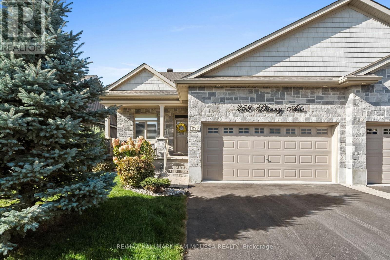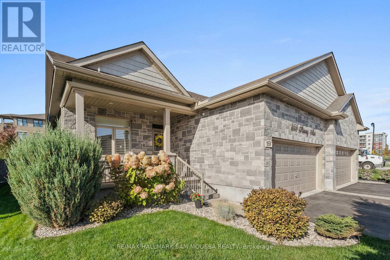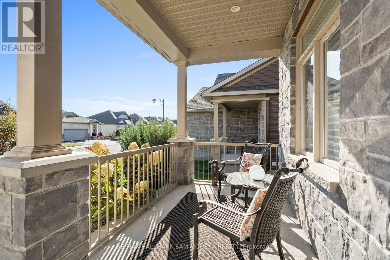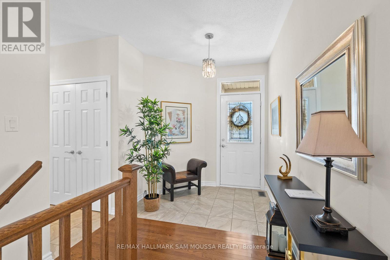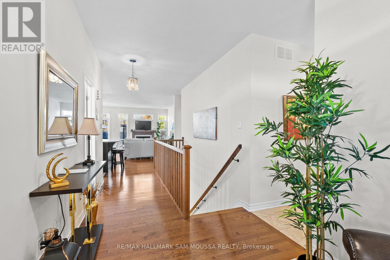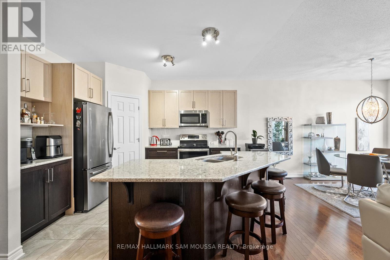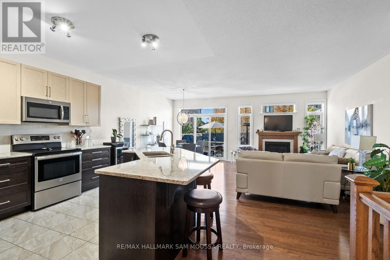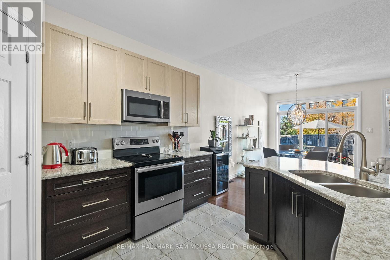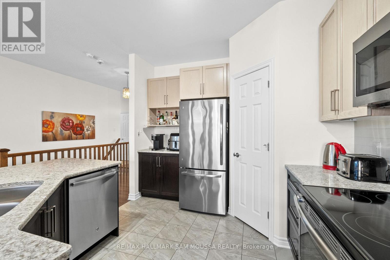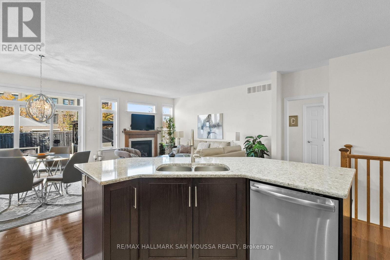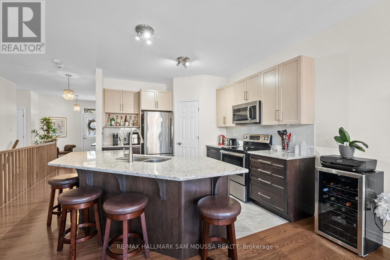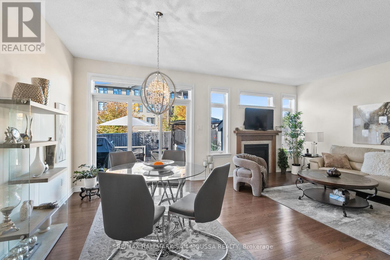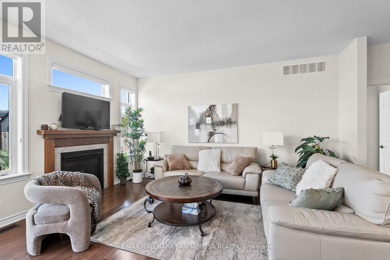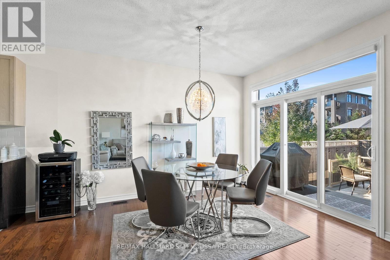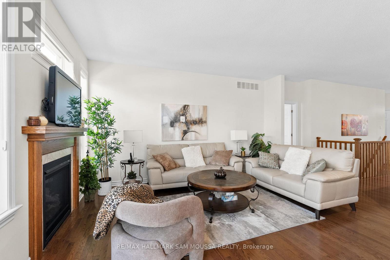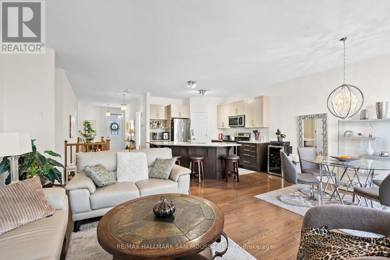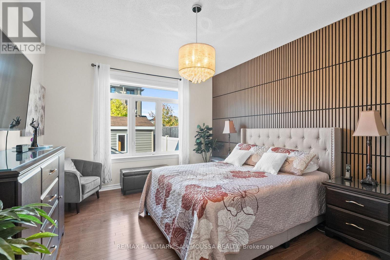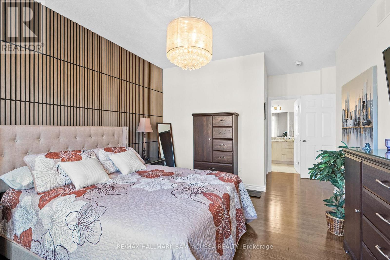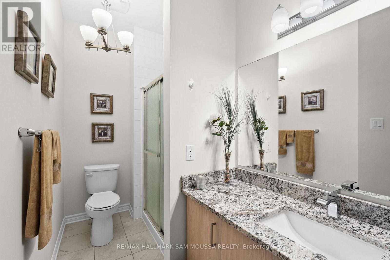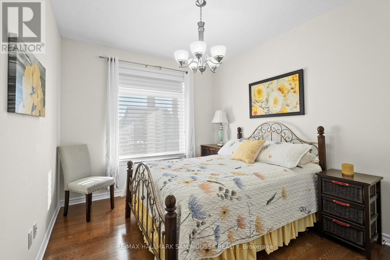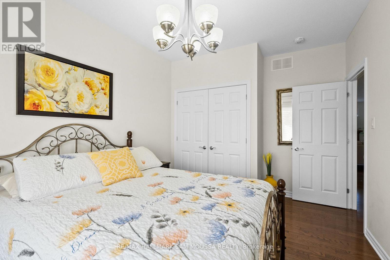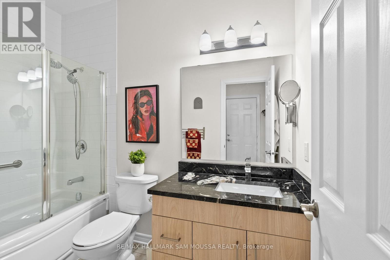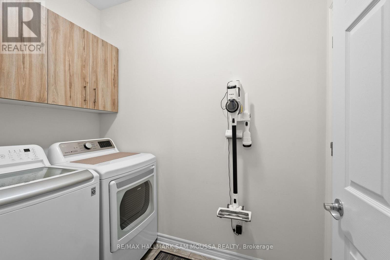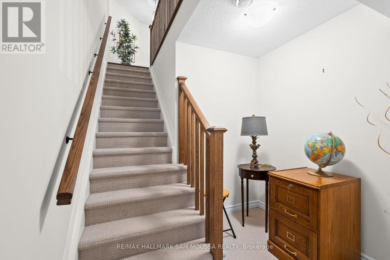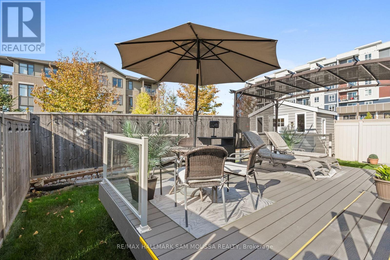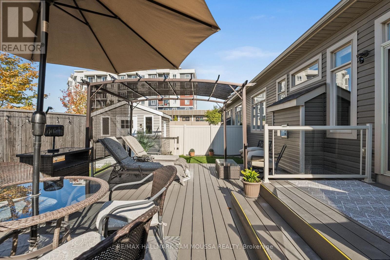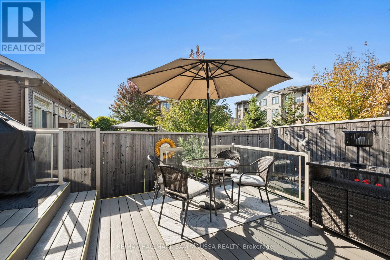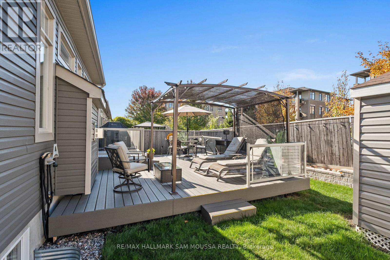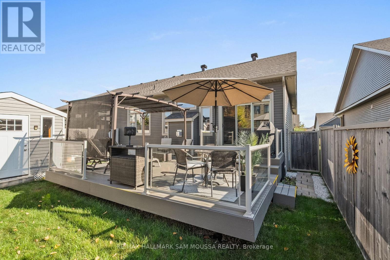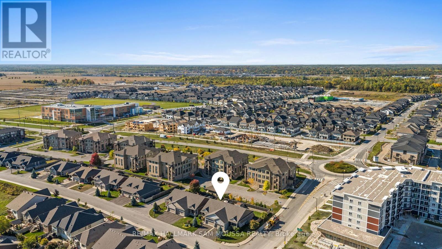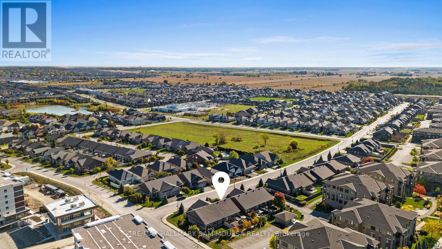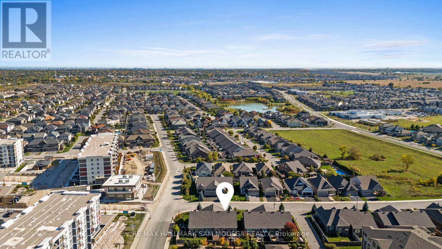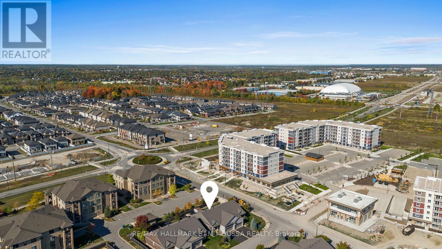2 Bedroom
2 Bathroom
1,100 - 1,500 ft2
Bungalow
Fireplace
Central Air Conditioning
Forced Air
$789,000
Welcome to 259 Shinny Avenue, a beautifully designed semi-detached bungalow located in the sought-after community of Blackstone and Fernbank area. Meticulously maintained, this home offers a comfortable main floor living with a thoughtful layout and stylish finishes. The inviting foyer leads to an open-concept living and dining space highlighted by soaring ceilings, an abundance of natural light, and an elegant gas fireplace. The kitchen is a chefs delight, featuring modern cabinetry, a pantry for added storage, and plenty of workspace for meal prep and entertaining. The spacious primary suite offers a private retreat with a large walk-in closet and a 4-piece ensuite, while the second bedroom provides flexibility for guests, a home office, or hobbies. A full 4-piece bathroom and a convenient main-floor laundry room add everyday ease. The unfinished basement provides endless potential whether you envision a recreation room, home gym, or additional storage, the space is yours to customize. Outside, enjoy a landscaped lot with a private backyard and irrigation and an attached 2 car garage with driveway parking. Set in a family-friendly neighborhood close to parks, schools (Maplewood Secondary, Shingwakons Public, Ste Bernadette Catholic Elementary), shops, and transit, this home combines convenience with tranquility. This property is an excellent opportunity for those seeking main-level living in a vibrant Kanata community. (id:28469)
Property Details
|
MLS® Number
|
X12442412 |
|
Property Type
|
Single Family |
|
Neigbourhood
|
Stittsville |
|
Community Name
|
9010 - Kanata - Emerald Meadows/Trailwest |
|
Equipment Type
|
Water Heater, Water Heater - Tankless |
|
Parking Space Total
|
4 |
|
Rental Equipment Type
|
Water Heater, Water Heater - Tankless |
Building
|
Bathroom Total
|
2 |
|
Bedrooms Above Ground
|
2 |
|
Bedrooms Total
|
2 |
|
Amenities
|
Fireplace(s) |
|
Appliances
|
Blinds, Dishwasher, Dryer, Hood Fan, Stove, Washer, Refrigerator |
|
Architectural Style
|
Bungalow |
|
Basement Development
|
Unfinished |
|
Basement Type
|
Full (unfinished) |
|
Construction Style Attachment
|
Semi-detached |
|
Cooling Type
|
Central Air Conditioning |
|
Exterior Finish
|
Brick, Vinyl Siding |
|
Fireplace Present
|
Yes |
|
Fireplace Total
|
1 |
|
Foundation Type
|
Poured Concrete |
|
Heating Fuel
|
Natural Gas |
|
Heating Type
|
Forced Air |
|
Stories Total
|
1 |
|
Size Interior
|
1,100 - 1,500 Ft2 |
|
Type
|
House |
|
Utility Water
|
Municipal Water |
Parking
Land
|
Acreage
|
No |
|
Sewer
|
Sanitary Sewer |
|
Size Depth
|
104 Ft ,10 In |
|
Size Frontage
|
37 Ft ,9 In |
|
Size Irregular
|
37.8 X 104.9 Ft |
|
Size Total Text
|
37.8 X 104.9 Ft |
Rooms
| Level |
Type |
Length |
Width |
Dimensions |
|
Main Level |
Foyer |
6.43 m |
2.38 m |
6.43 m x 2.38 m |
|
Main Level |
Living Room |
6.1 m |
3.45 m |
6.1 m x 3.45 m |
|
Main Level |
Kitchen |
4.07 m |
3.46 m |
4.07 m x 3.46 m |
|
Main Level |
Dining Room |
3.88 m |
2.66 m |
3.88 m x 2.66 m |
|
Main Level |
Primary Bedroom |
6.11 m |
3.58 m |
6.11 m x 3.58 m |
|
Main Level |
Bedroom 2 |
4.48 m |
3.05 m |
4.48 m x 3.05 m |
|
Main Level |
Bathroom |
2.65 m |
1.44 m |
2.65 m x 1.44 m |
|
Main Level |
Laundry Room |
2.52 m |
1.41 m |
2.52 m x 1.41 m |

