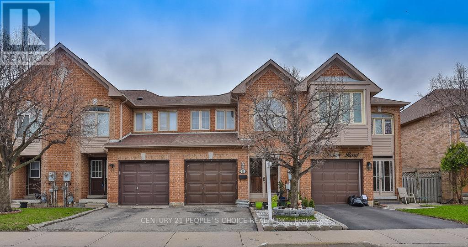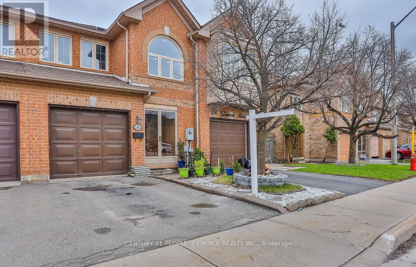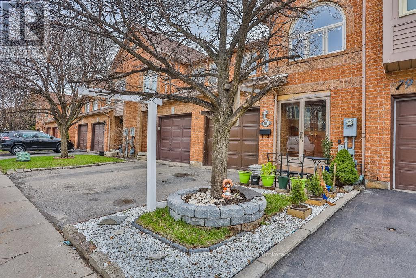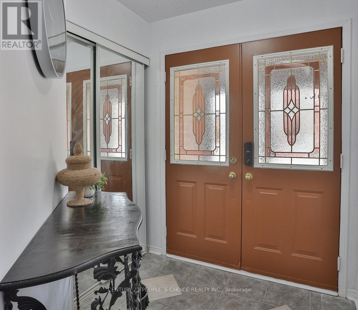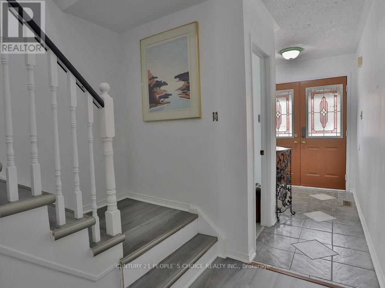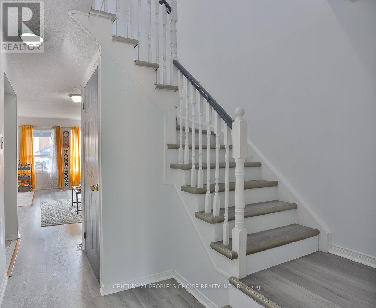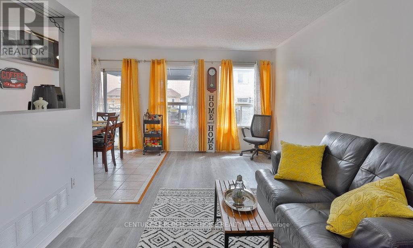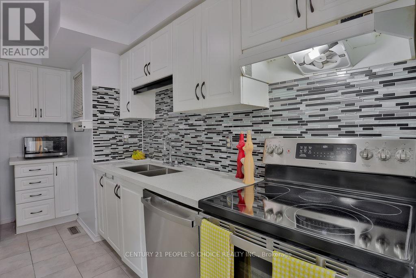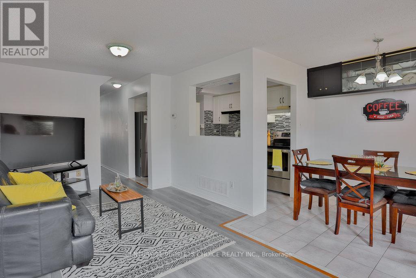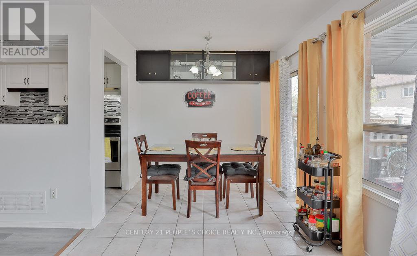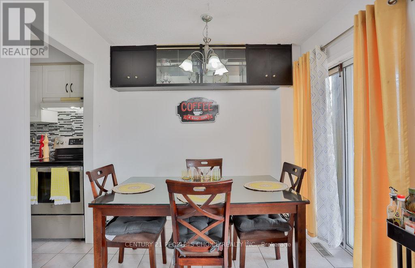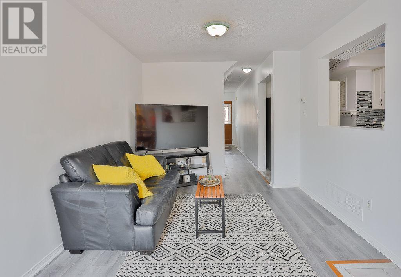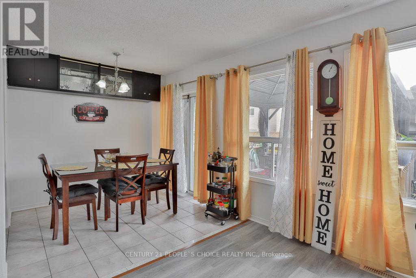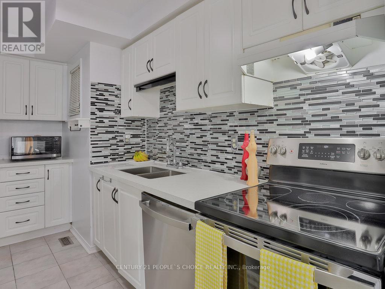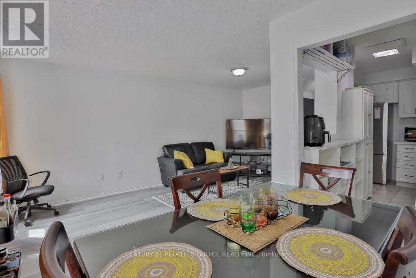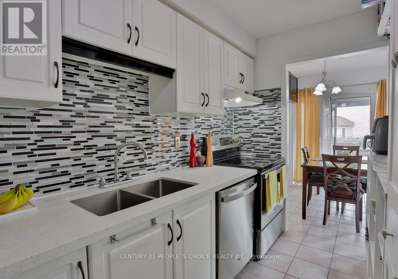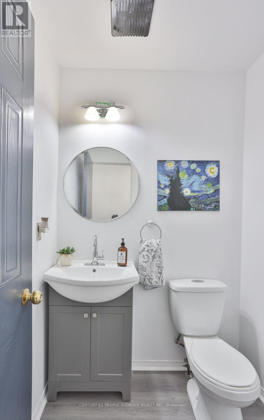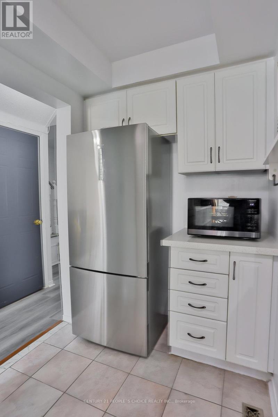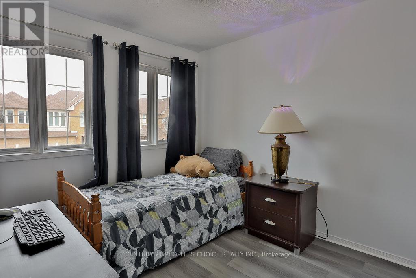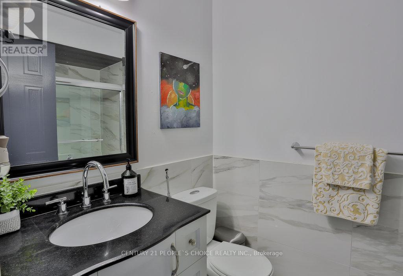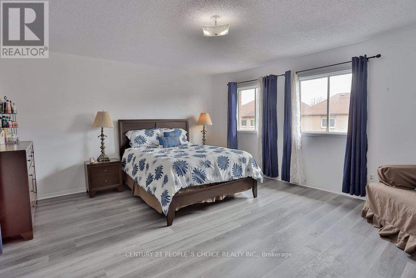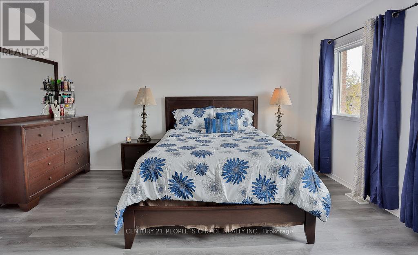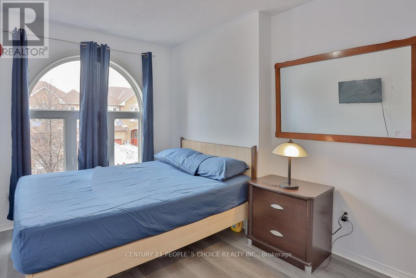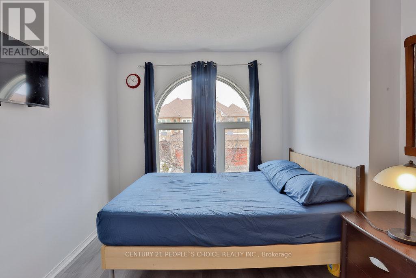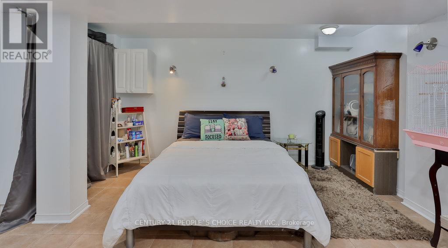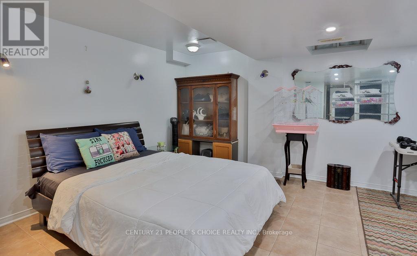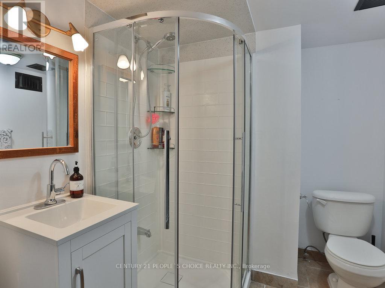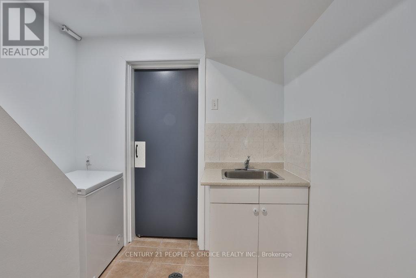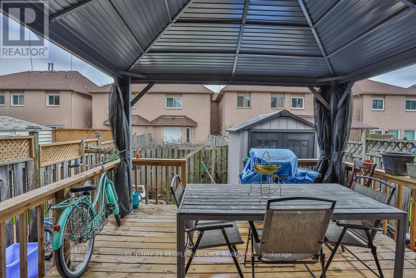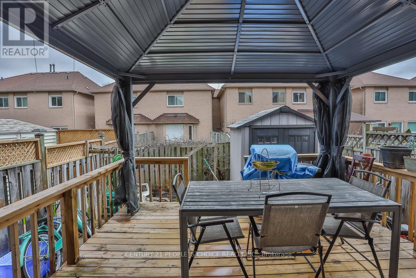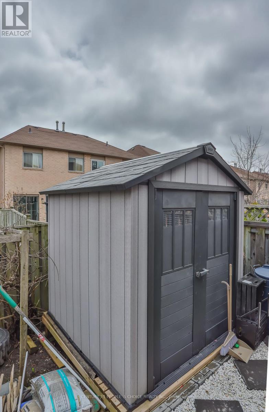#26 -81 Gilgorm Dr Brampton, Ontario L6X 4P5
3 Bedroom
3 Bathroom
Central Air Conditioning
Forced Air
$815,000Maintenance,
$174.40 Monthly
Maintenance,
$174.40 MonthlyThis Beautiful Home Is Located In A Highly Desirable Area in Brampton. Well Maintained, Newly Painted, Luxury Vinyl Flooring In The Main and 2nd Floors. Enjoy Your Kitchen With Quartz Countertop And Newer Appliances. Updated Bathrooms In The Upper Level and Basement. The Rear Yard Features A Spacious Deck Covered With Metal Shed And Privacy Fencing Perfect For Enjoying Barbecue And Sitting Outdoor On Those Lovely Summer Days. **** EXTRAS **** SS Fridge, SS Stove, B/I SS Dishwasher, Microwave Oven Washer and Dryer, Metal Shed And Storage Shed At the Backyard, Hot Water Tank (Rental). (id:27910)
Property Details
| MLS® Number | W8236392 |
| Property Type | Single Family |
| Community Name | Brampton West |
| Parking Space Total | 2 |
Building
| Bathroom Total | 3 |
| Bedrooms Above Ground | 3 |
| Bedrooms Total | 3 |
| Basement Development | Finished |
| Basement Type | N/a (finished) |
| Cooling Type | Central Air Conditioning |
| Exterior Finish | Brick |
| Heating Fuel | Natural Gas |
| Heating Type | Forced Air |
| Stories Total | 2 |
| Type | Row / Townhouse |
Parking
| Attached Garage |
Land
| Acreage | No |
Rooms
| Level | Type | Length | Width | Dimensions |
|---|---|---|---|---|
| Second Level | Primary Bedroom | 4.98 m | 4.48 m | 4.98 m x 4.48 m |
| Second Level | Bedroom 2 | 3.86 m | 2.78 m | 3.86 m x 2.78 m |
| Second Level | Bedroom 3 | 3.09 m | 2.81 m | 3.09 m x 2.81 m |
| Second Level | Bathroom | 2.25 m | 1.5 m | 2.25 m x 1.5 m |
| Basement | Recreational, Games Room | 4.73 m | 3.48 m | 4.73 m x 3.48 m |
| Basement | Bathroom | 1.88 m | 1.81 m | 1.88 m x 1.81 m |
| Basement | Laundry Room | 2.92 m | 1.74 m | 2.92 m x 1.74 m |
| Main Level | Living Room | 5.6 m | 2.72 m | 5.6 m x 2.72 m |
| Main Level | Dining Room | 2.62 m | 2.28 m | 2.62 m x 2.28 m |
| Main Level | Kitchen | 3.84 m | 2.28 m | 3.84 m x 2.28 m |

