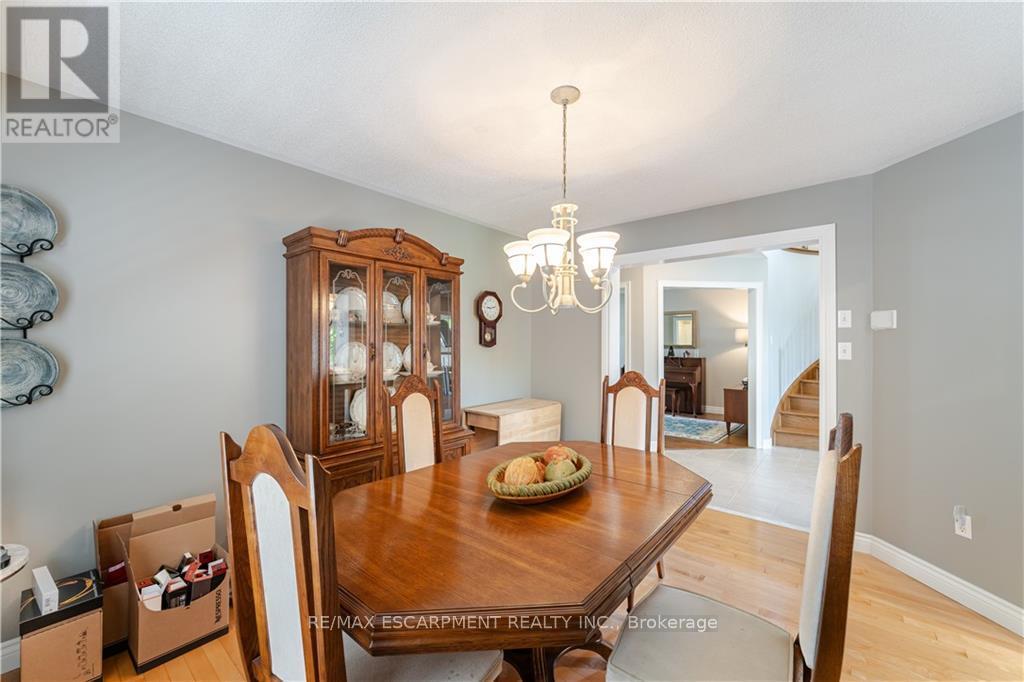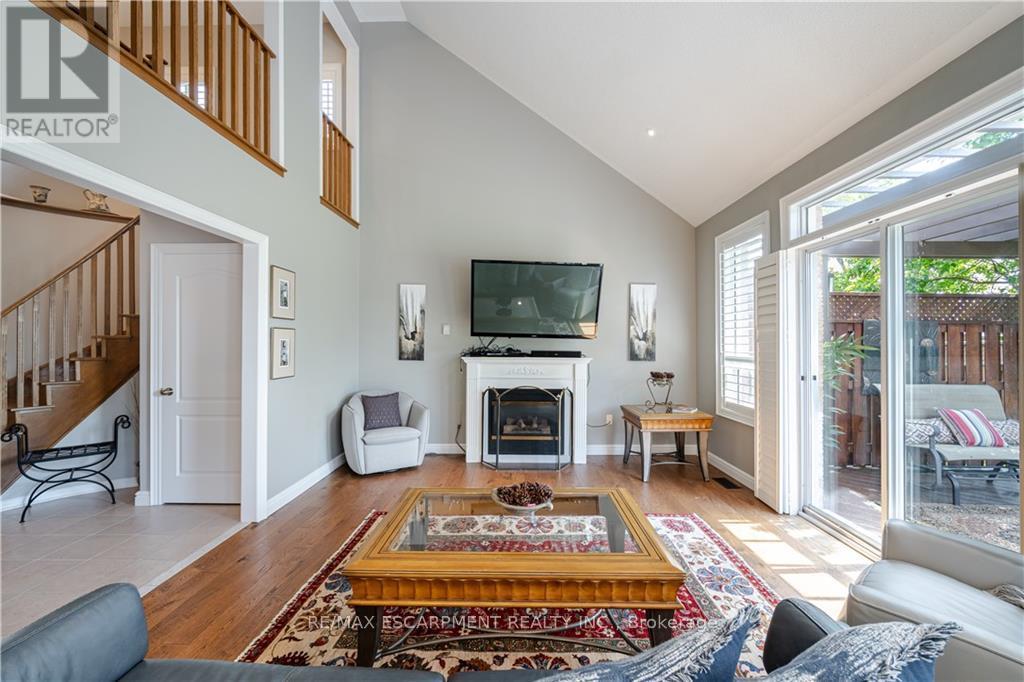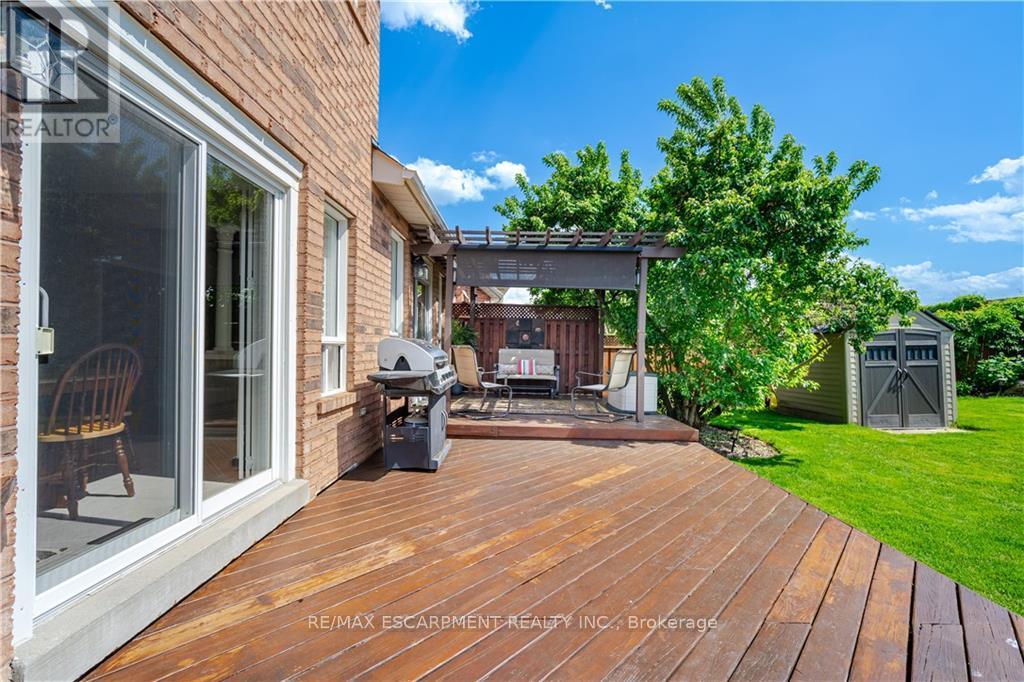4 Bedroom
3 Bathroom
Fireplace
Central Air Conditioning
Forced Air
$1,249,900
Immaculate 4 bedroom, 3 bathroom original owner home that has been lovingly maintained and updated. Beautifully landscaped gardens, private backyard with deck, pergola and shed. No rear neighbors. Newer kitchen with quartz counters, farmhouse sink, breakfast bar and dinette. Mostly engineered hardwood floors throughout. Separate dining room, living room, main floor laundry, powder room and family room with gas fireplace and vaulted ceilings. Updated furnace, central air and on demand hot water heater. California shutters, stainless steel appliances. You do not want to miss this one! (id:27910)
Property Details
|
MLS® Number
|
W8372894 |
|
Property Type
|
Single Family |
|
Community Name
|
Snelgrove |
|
Parking Space Total
|
6 |
Building
|
Bathroom Total
|
3 |
|
Bedrooms Above Ground
|
4 |
|
Bedrooms Total
|
4 |
|
Appliances
|
Dishwasher, Dryer, Microwave, Refrigerator, Stove, Washer |
|
Basement Development
|
Unfinished |
|
Basement Type
|
Full (unfinished) |
|
Construction Style Attachment
|
Detached |
|
Cooling Type
|
Central Air Conditioning |
|
Exterior Finish
|
Brick |
|
Fireplace Present
|
Yes |
|
Foundation Type
|
Poured Concrete |
|
Heating Fuel
|
Natural Gas |
|
Heating Type
|
Forced Air |
|
Stories Total
|
2 |
|
Type
|
House |
|
Utility Water
|
Municipal Water |
Parking
Land
|
Acreage
|
No |
|
Sewer
|
Sanitary Sewer |
|
Size Irregular
|
39.42 X 131.4 Ft |
|
Size Total Text
|
39.42 X 131.4 Ft|under 1/2 Acre |
Rooms
| Level |
Type |
Length |
Width |
Dimensions |
|
Second Level |
Bedroom |
5.31 m |
3.96 m |
5.31 m x 3.96 m |
|
Second Level |
Bathroom |
|
|
Measurements not available |
|
Second Level |
Bedroom |
3.96 m |
3.05 m |
3.96 m x 3.05 m |
|
Second Level |
Bedroom |
3.96 m |
3.05 m |
3.96 m x 3.05 m |
|
Second Level |
Bathroom |
3.96 m |
1.73 m |
3.96 m x 1.73 m |
|
Second Level |
Bedroom |
3.43 m |
3.35 m |
3.43 m x 3.35 m |
|
Main Level |
Living Room |
4.88 m |
4.11 m |
4.88 m x 4.11 m |
|
Main Level |
Kitchen |
5.79 m |
3.86 m |
5.79 m x 3.86 m |
|
Main Level |
Dining Room |
3.96 m |
3.35 m |
3.96 m x 3.35 m |
|
Main Level |
Living Room |
3.96 m |
3.51 m |
3.96 m x 3.51 m |
|
Main Level |
Laundry Room |
2.54 m |
2.34 m |
2.54 m x 2.34 m |
|
Main Level |
Bathroom |
|
|
Measurements not available |










































