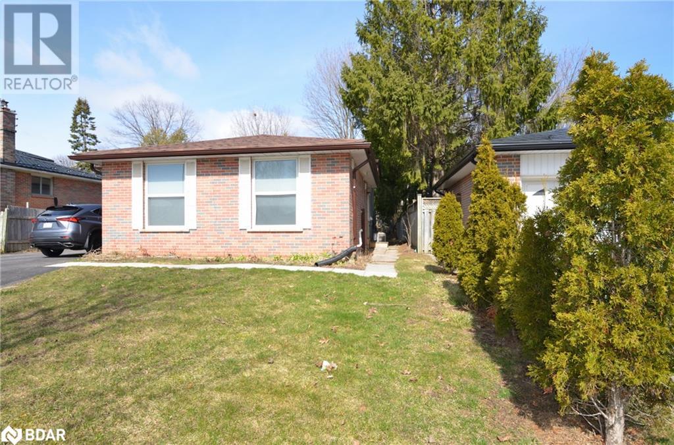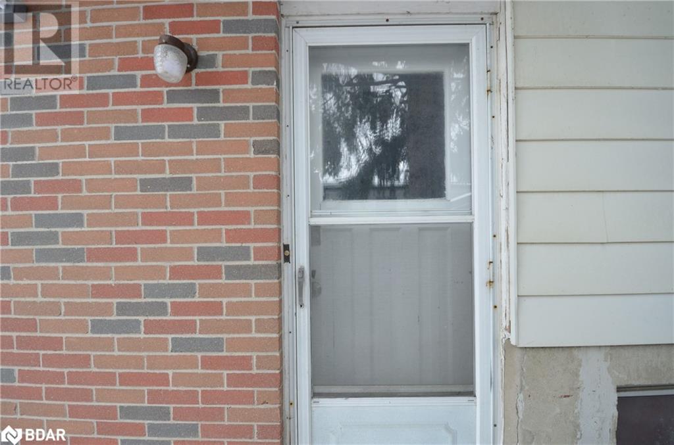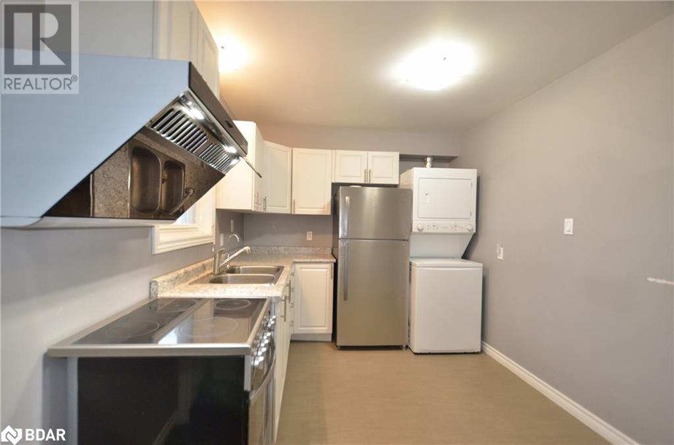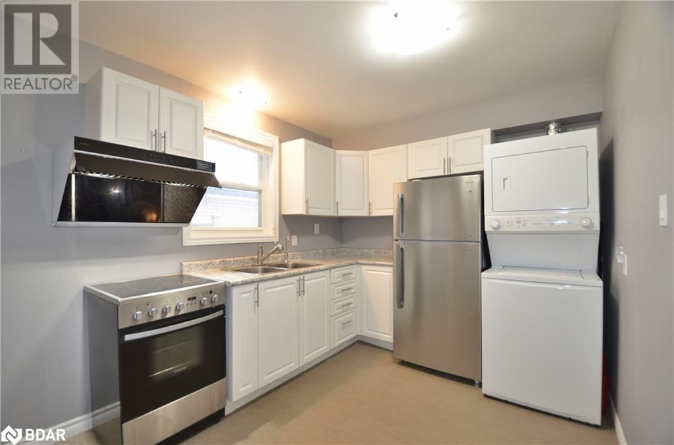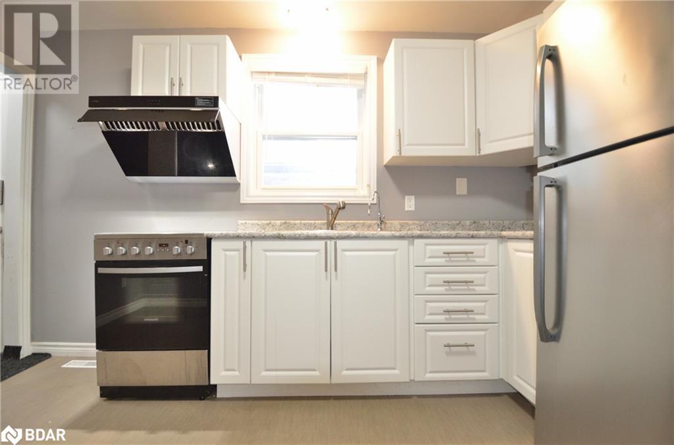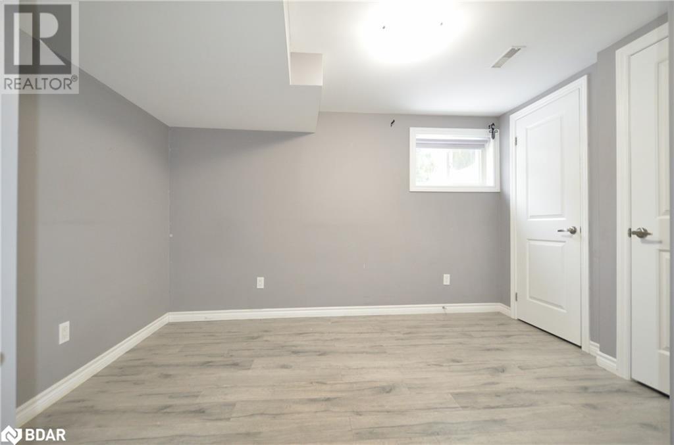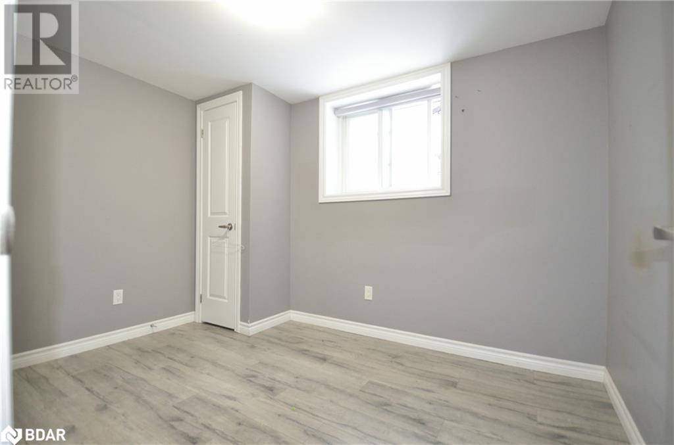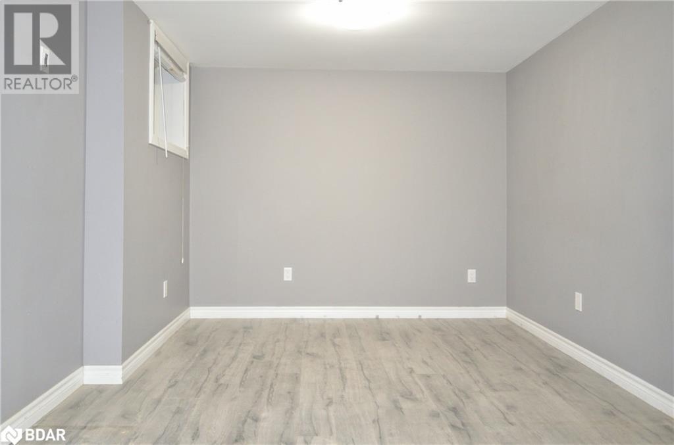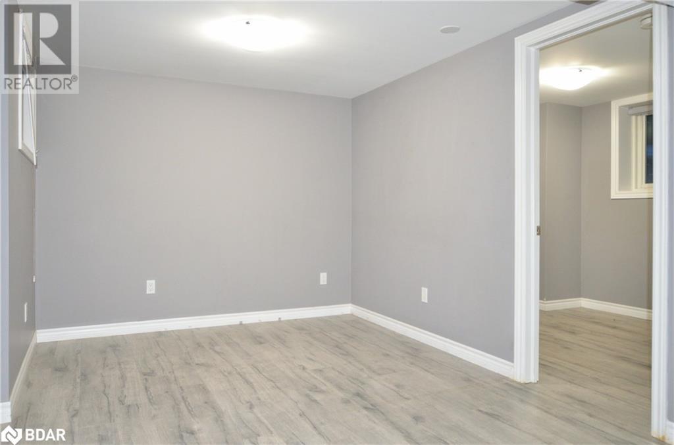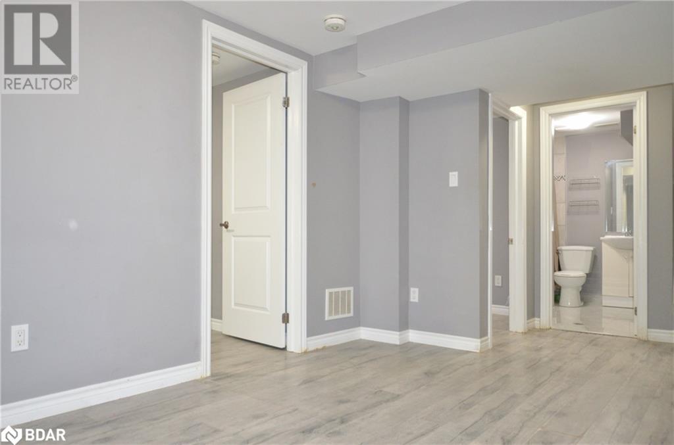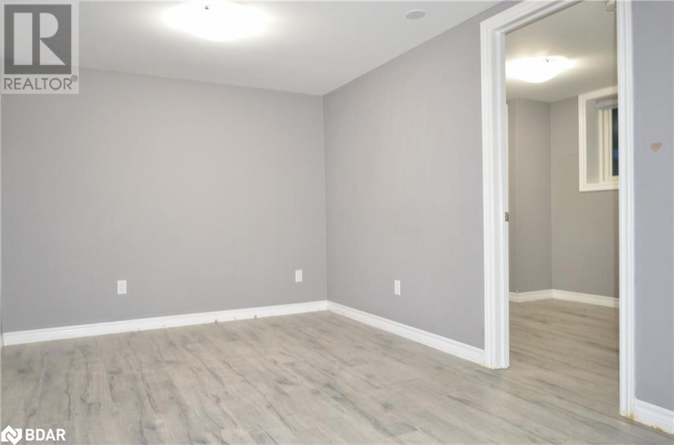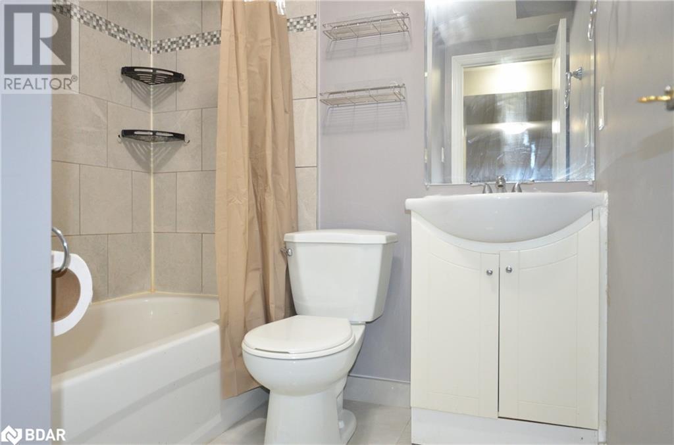2 Bedroom
1 Bathroom
1568.5100
Bungalow
Central Air Conditioning
Forced Air
$1,800 Monthly
Insurance
LEGAL SECOND UNIT! LANDLORD PAYS WATER GAS HYDRO. SNOW REMOVAL AND GRASS MOWING AND WATER HEATER RENTAL ARE INCLUDED. WALKING DISTANCE TO BAYFIELD ST. CLOSE TO HIGHWAY 400, COLLEGE AND RVH, AND MUCH MORE. 2 BEDROOMS, 4PC WASHROOM, EATIN KITCHEN. IN-SUITE LAUNDRY. ONE PARKING SPOT ON DRIVEWAY. FIRST/LAST MONTHS & FULL CREDIT REPORT & PHOTO ID & RENTAL APPLICATION & REFERENCES & EMPLOYMENT LETTERS WITH PAYSTUBS IN 2 MONTH REQUIRED. NO SMOKING. LANDLORD PREFERS NO PETS. (id:27910)
Property Details
|
MLS® Number
|
40563623 |
|
Property Type
|
Single Family |
|
Amenities Near By
|
Hospital, Park, Playground, Public Transit, Shopping |
|
Community Features
|
Quiet Area |
|
Equipment Type
|
Water Heater |
|
Parking Space Total
|
1 |
|
Rental Equipment Type
|
Water Heater |
Building
|
Bathroom Total
|
1 |
|
Bedrooms Below Ground
|
2 |
|
Bedrooms Total
|
2 |
|
Appliances
|
Dryer, Refrigerator, Stove, Washer, Hood Fan, Window Coverings |
|
Architectural Style
|
Bungalow |
|
Basement Development
|
Finished |
|
Basement Type
|
Full (finished) |
|
Construction Style Attachment
|
Detached |
|
Cooling Type
|
Central Air Conditioning |
|
Exterior Finish
|
Brick |
|
Heating Fuel
|
Natural Gas |
|
Heating Type
|
Forced Air |
|
Stories Total
|
1 |
|
Size Interior
|
1568.5100 |
|
Type
|
House |
|
Utility Water
|
Municipal Water |
Land
|
Access Type
|
Road Access, Highway Nearby |
|
Acreage
|
No |
|
Fence Type
|
Fence |
|
Land Amenities
|
Hospital, Park, Playground, Public Transit, Shopping |
|
Sewer
|
Municipal Sewage System |
|
Size Depth
|
134 Ft |
|
Size Frontage
|
50 Ft |
|
Size Total Text
|
Under 1/2 Acre |
|
Zoning Description
|
Residential |
Rooms
| Level |
Type |
Length |
Width |
Dimensions |
|
Lower Level |
4pc Bathroom |
|
|
Measurements not available |
|
Lower Level |
Bedroom |
|
|
7'8'' x 10'5'' |
|
Lower Level |
Primary Bedroom |
|
|
11'1'' x 11'7'' |
|
Lower Level |
Great Room |
|
|
9'0'' x 17'5'' |
|
Main Level |
Eat In Kitchen |
|
|
8'8'' x 12'3'' |

