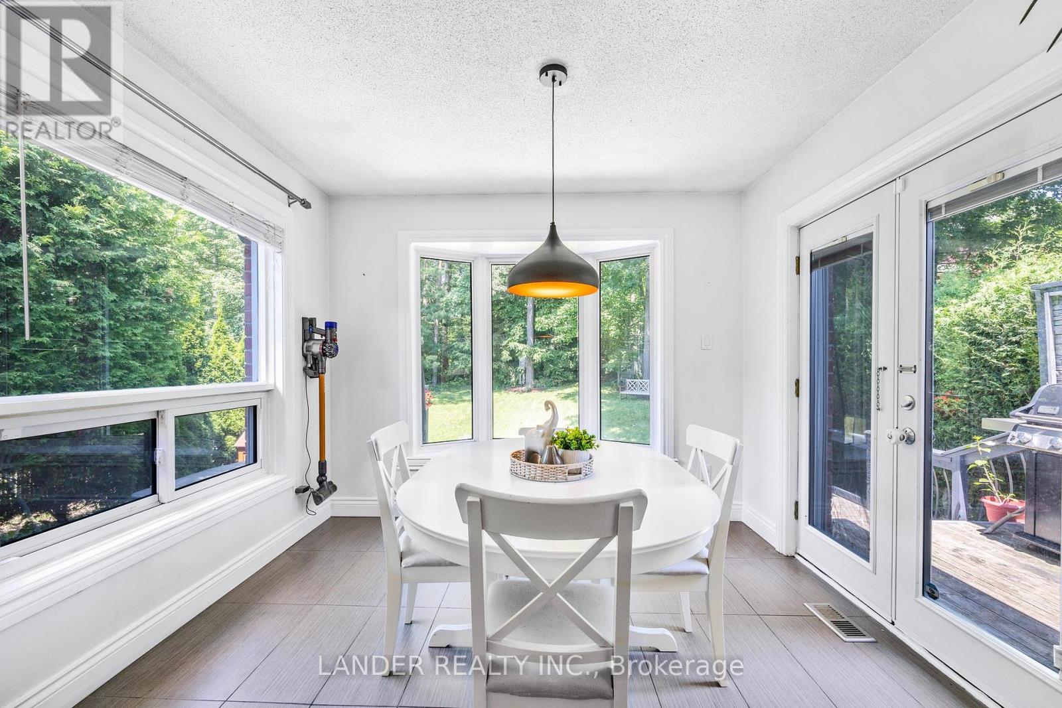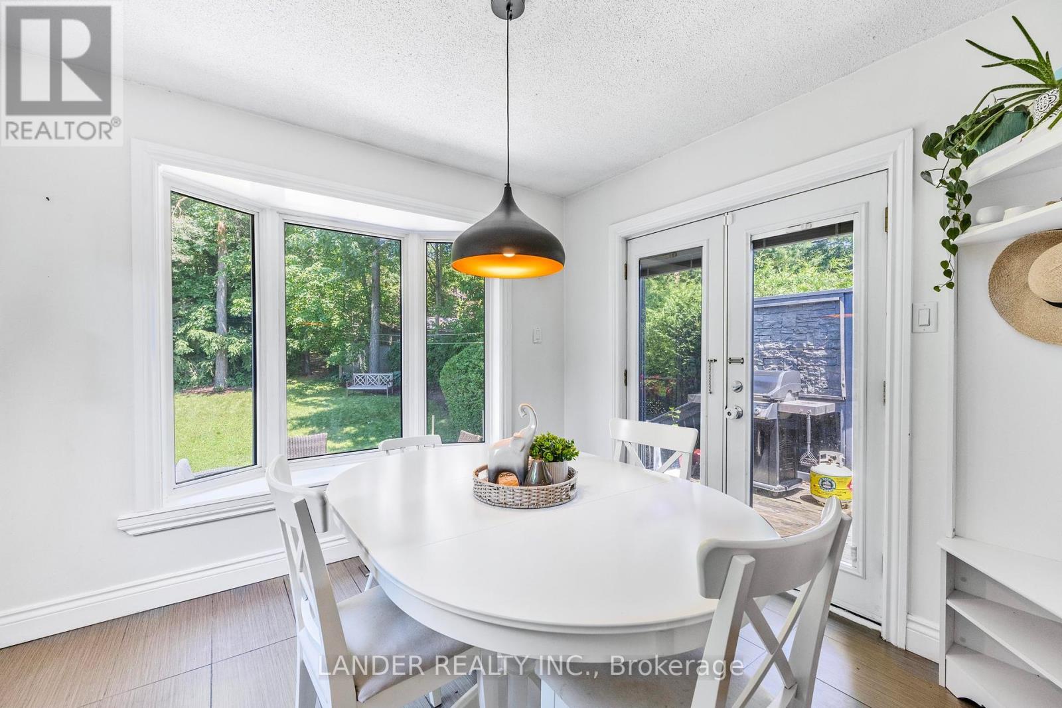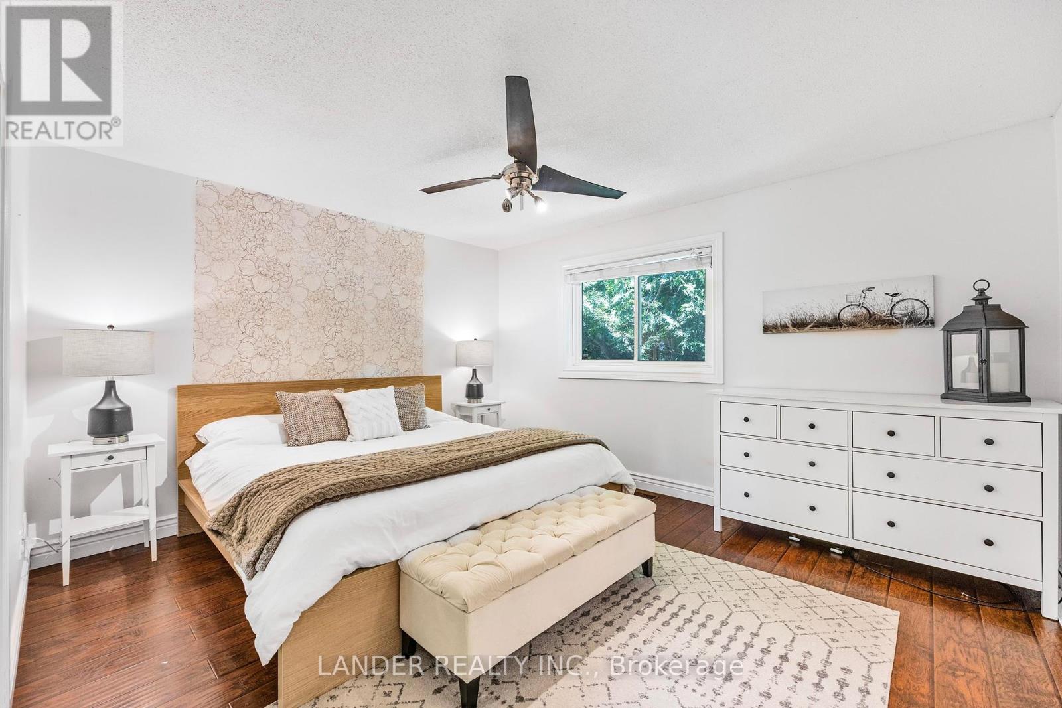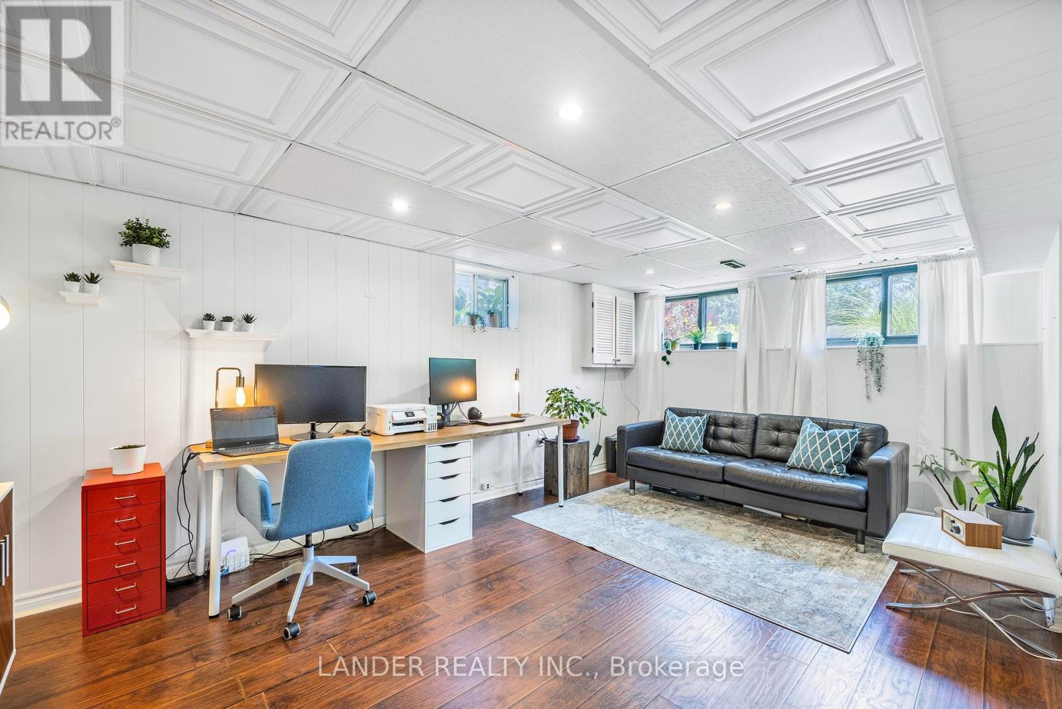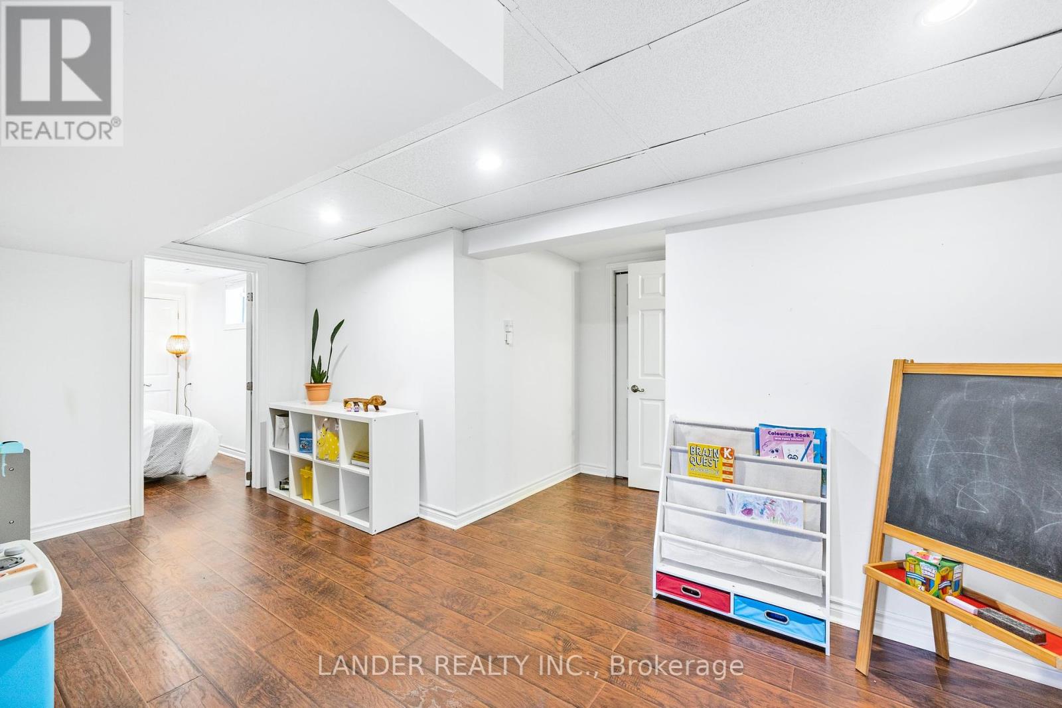4 Bedroom
2 Bathroom
Raised Bungalow
Fireplace
Central Air Conditioning
Forced Air
$1,079,000
Nestled in a tranquil neighbourhood of Holland Landing, this charming 3 + 1 bedroom bungalow on a 50 by 163-foot lot is an ideal family home offering the perfect blend of comfort, privacy, and natural beauty. Upon entering the home, you will love the spacious, bright living room that seamlessly flows into the dining area, creating a harmonious space for family gatherings and entertaining. The kitchen is equipped with modern appliances, ample cabinetry, and a functional layout with an eat-in area that leads out to the deck. The home offers three well-appointed bedrooms, each offering a comfortable and private space for rest and relaxation. The primary bedroom is a serene retreat, featuring generous closet space and large windows with picturesque views of the forest. The fully finished lower level has an additional bedroom, a 3-piece bath, and a large bright family room. One of the standout features of this property is the private partially forested backyard. This natural backdrop offers an unparalleled sense of tranquillity and privacy, making the outdoor space an extension of the home. The backyard is perfect for a range of activities, from gardening and barbecuing to simply unwinding and enjoying the sights and sounds of nature. Fantastic location close to schools, shopping centres, Highways, EG GO Train, hiking trails, splash pad, tennis courts and parks. Whether you are starting a new chapter or looking for a peaceful retreat, this charming home has everything you need and more. **** EXTRAS **** See Attached Inclusions & Exclusions Feature Sheet for Additional Information (id:27910)
Property Details
|
MLS® Number
|
N8479690 |
|
Property Type
|
Single Family |
|
Community Name
|
Holland Landing |
|
Amenities Near By
|
Park |
|
Parking Space Total
|
6 |
Building
|
Bathroom Total
|
2 |
|
Bedrooms Above Ground
|
3 |
|
Bedrooms Below Ground
|
1 |
|
Bedrooms Total
|
4 |
|
Appliances
|
Dishwasher, Dryer, Garage Door Opener, Refrigerator, Stove, Washer, Window Coverings |
|
Architectural Style
|
Raised Bungalow |
|
Basement Development
|
Finished |
|
Basement Type
|
N/a (finished) |
|
Construction Style Attachment
|
Detached |
|
Cooling Type
|
Central Air Conditioning |
|
Exterior Finish
|
Brick |
|
Fireplace Present
|
Yes |
|
Foundation Type
|
Unknown |
|
Heating Fuel
|
Natural Gas |
|
Heating Type
|
Forced Air |
|
Stories Total
|
1 |
|
Type
|
House |
|
Utility Water
|
Municipal Water |
Parking
Land
|
Acreage
|
No |
|
Land Amenities
|
Park |
|
Sewer
|
Sanitary Sewer |
|
Size Irregular
|
50.23 X 163.52 Ft ; 58.83 R X 187.12 W |
|
Size Total Text
|
50.23 X 163.52 Ft ; 58.83 R X 187.12 W |
|
Surface Water
|
River/stream |
Rooms
| Level |
Type |
Length |
Width |
Dimensions |
|
Basement |
Bedroom 4 |
3.04 m |
2.52 m |
3.04 m x 2.52 m |
|
Basement |
Family Room |
5.2 m |
3.49 m |
5.2 m x 3.49 m |
|
Basement |
Recreational, Games Room |
4.89 m |
4.88 m |
4.89 m x 4.88 m |
|
Main Level |
Living Room |
5.05 m |
3.49 m |
5.05 m x 3.49 m |
|
Main Level |
Dining Room |
3.73 m |
3.06 m |
3.73 m x 3.06 m |
|
Main Level |
Kitchen |
3.72 m |
3.13 m |
3.72 m x 3.13 m |
|
Main Level |
Eating Area |
3.13 m |
2.93 m |
3.13 m x 2.93 m |
|
Main Level |
Primary Bedroom |
4.14 m |
3.71 m |
4.14 m x 3.71 m |
|
Main Level |
Bedroom 2 |
4.28 m |
3.05 m |
4.28 m x 3.05 m |
|
Main Level |
Bedroom 3 |
3.27 m |
3.2 m |
3.27 m x 3.2 m |












