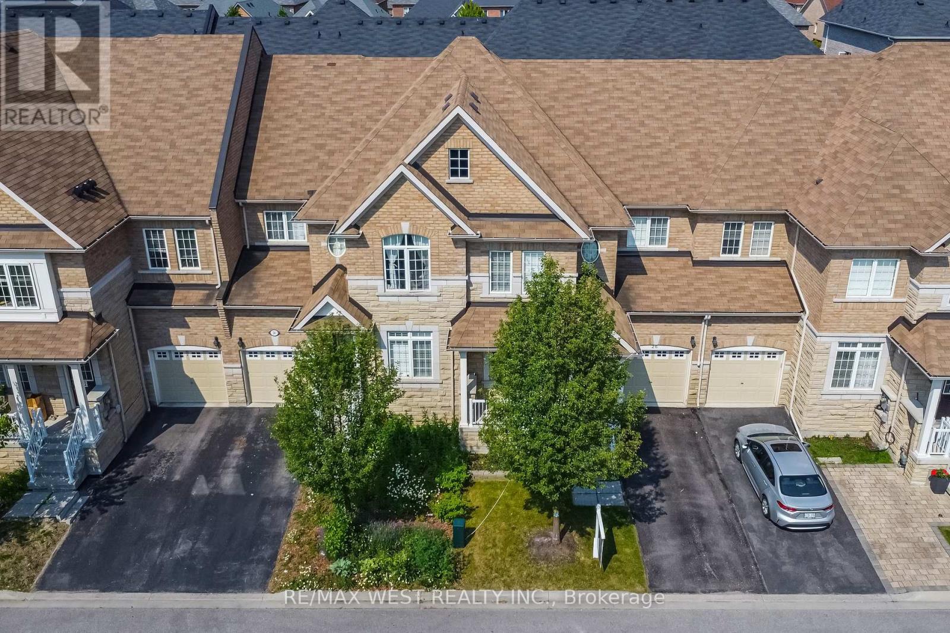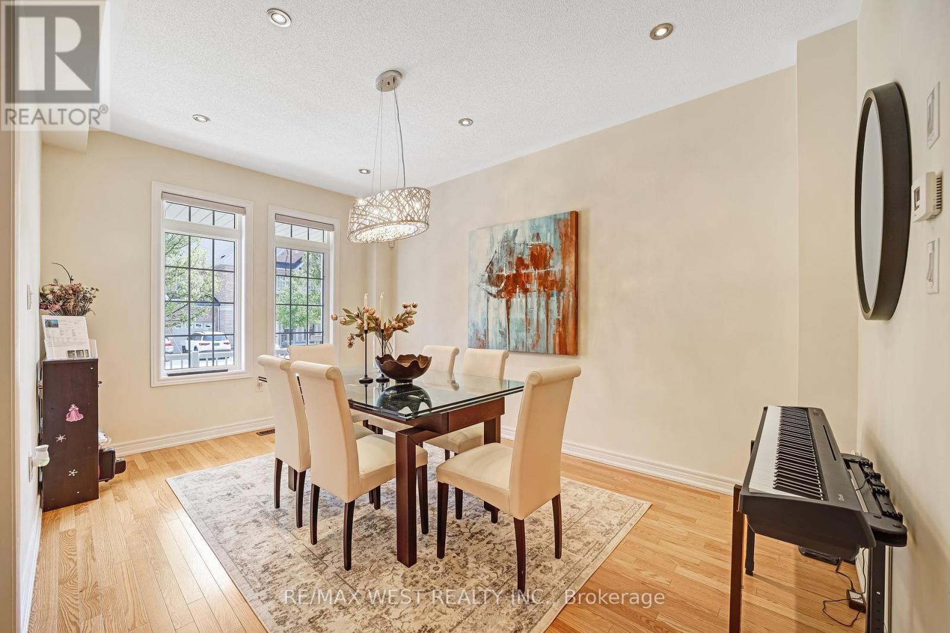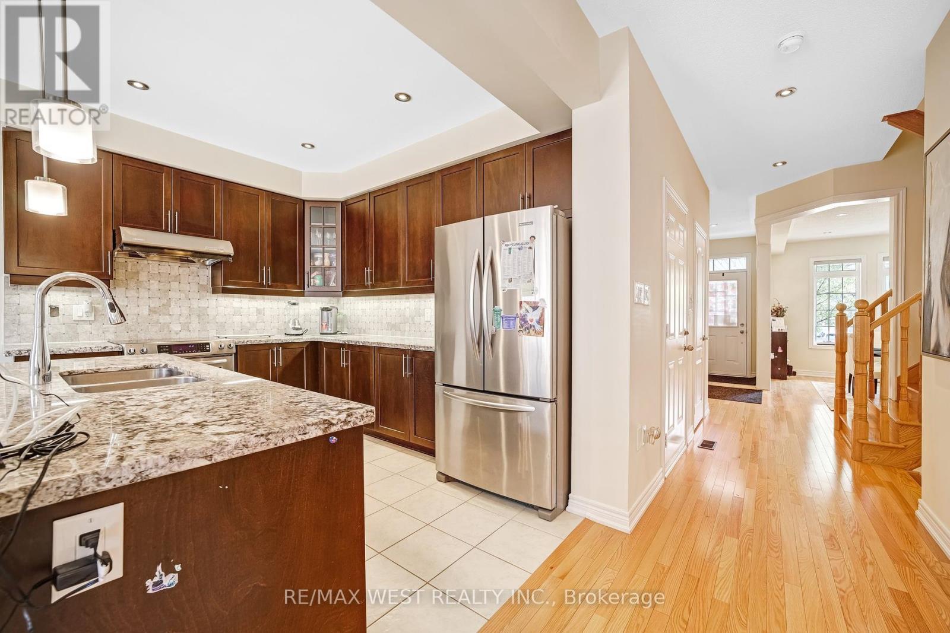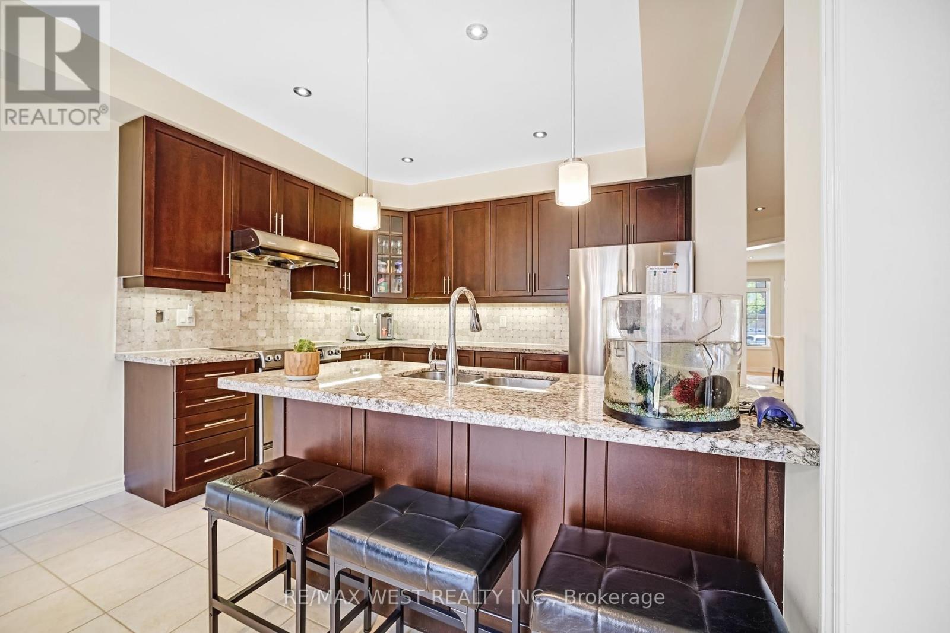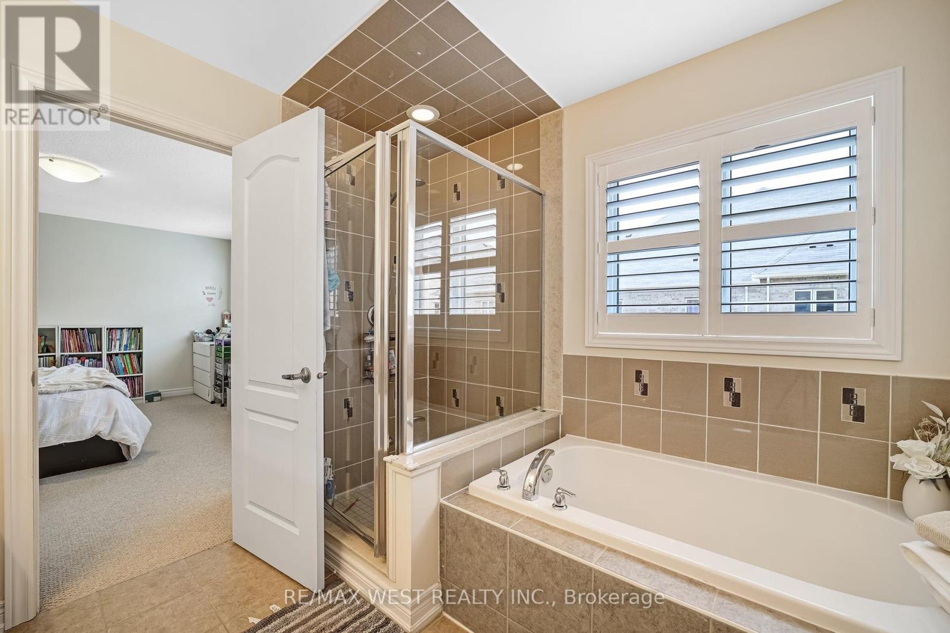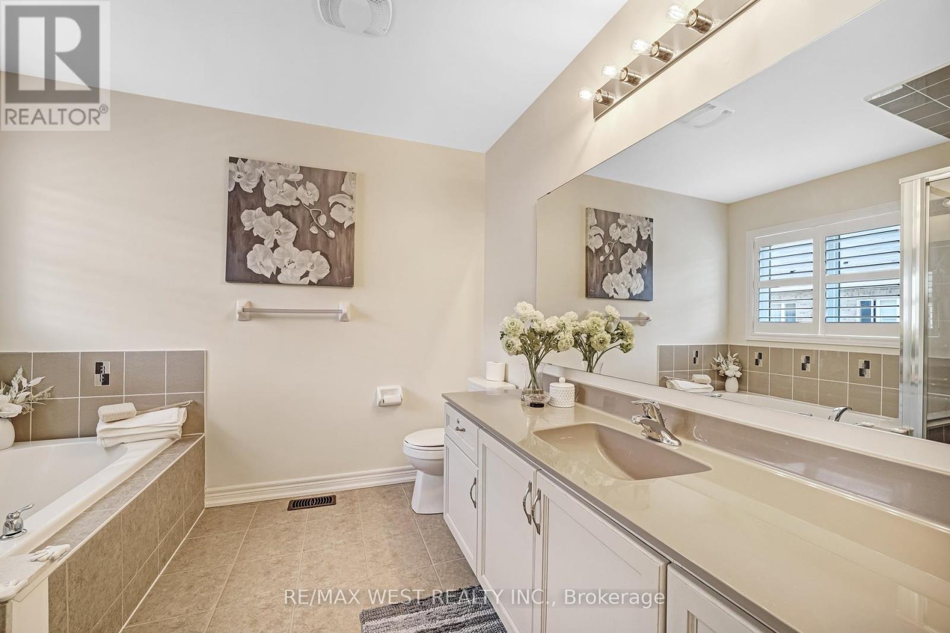3 Bedroom
3 Bathroom
Central Air Conditioning
Forced Air
$1,088,000
Your Search for The Perfect Townhome STOPS here! 1924 Square Feet of Spacious Living Space in the Beautiful Wismer Neighborhood. This Home Sits on a Rare 26ft Wide Lot, Featuring a Spacious 3 Bed, 3 Bath, Open Concept Layout. You are Greeted With Hard Wood Floors and Pot Lights Throughout The Main Floor. The Stunning Upgraded Kitchen Cabinets With Granite Countertops and S/S Appliances with Large Island Makes Entertaining a Breeze. Generous Sized Bedrooms with Laundry Greets You On The Second Level. The Master Bedroom Has a 4Pc Ensuite and Walk in Closet. Direct Access from Garage For Convenience. This Home Is Nestled in One of Markham's Best Communities, Surrounded by Excellent Schools, Close to Transit & Major Highways, and Down The Street from Wismer Park. Call It Home Before Someone Else Does! **** EXTRAS **** Rare 26ft Wide Frontage. Home Built in 2013. Roof, HWT, Furnace, A/C All 11 Years Old. (id:27910)
Property Details
|
MLS® Number
|
N8459332 |
|
Property Type
|
Single Family |
|
Community Name
|
Wismer |
|
Parking Space Total
|
2 |
Building
|
Bathroom Total
|
3 |
|
Bedrooms Above Ground
|
3 |
|
Bedrooms Total
|
3 |
|
Appliances
|
Garage Door Opener Remote(s), Water Heater, Dishwasher, Dryer, Range, Refrigerator, Stove, Washer, Window Coverings |
|
Basement Development
|
Unfinished |
|
Basement Type
|
Full (unfinished) |
|
Construction Style Attachment
|
Attached |
|
Cooling Type
|
Central Air Conditioning |
|
Exterior Finish
|
Brick, Wood |
|
Foundation Type
|
Poured Concrete |
|
Heating Fuel
|
Natural Gas |
|
Heating Type
|
Forced Air |
|
Stories Total
|
2 |
|
Type
|
Row / Townhouse |
|
Utility Water
|
Municipal Water |
Parking
Land
|
Acreage
|
No |
|
Sewer
|
Sanitary Sewer |
|
Size Irregular
|
25.92 X 83.99 Ft |
|
Size Total Text
|
25.92 X 83.99 Ft|under 1/2 Acre |
Rooms
| Level |
Type |
Length |
Width |
Dimensions |
|
Second Level |
Bedroom |
4.6 m |
3.7 m |
4.6 m x 3.7 m |
|
Second Level |
Bedroom 2 |
4.5 m |
3.9 m |
4.5 m x 3.9 m |
|
Second Level |
Bedroom 3 |
3 m |
3.6 m |
3 m x 3.6 m |
|
Main Level |
Dining Room |
3 m |
4.5 m |
3 m x 4.5 m |
|
Main Level |
Family Room |
4 m |
5.2 m |
4 m x 5.2 m |
|
Main Level |
Kitchen |
3.7 m |
2.7 m |
3.7 m x 2.7 m |
|
Main Level |
Eating Area |
3.7 m |
3 m |
3.7 m x 3 m |


