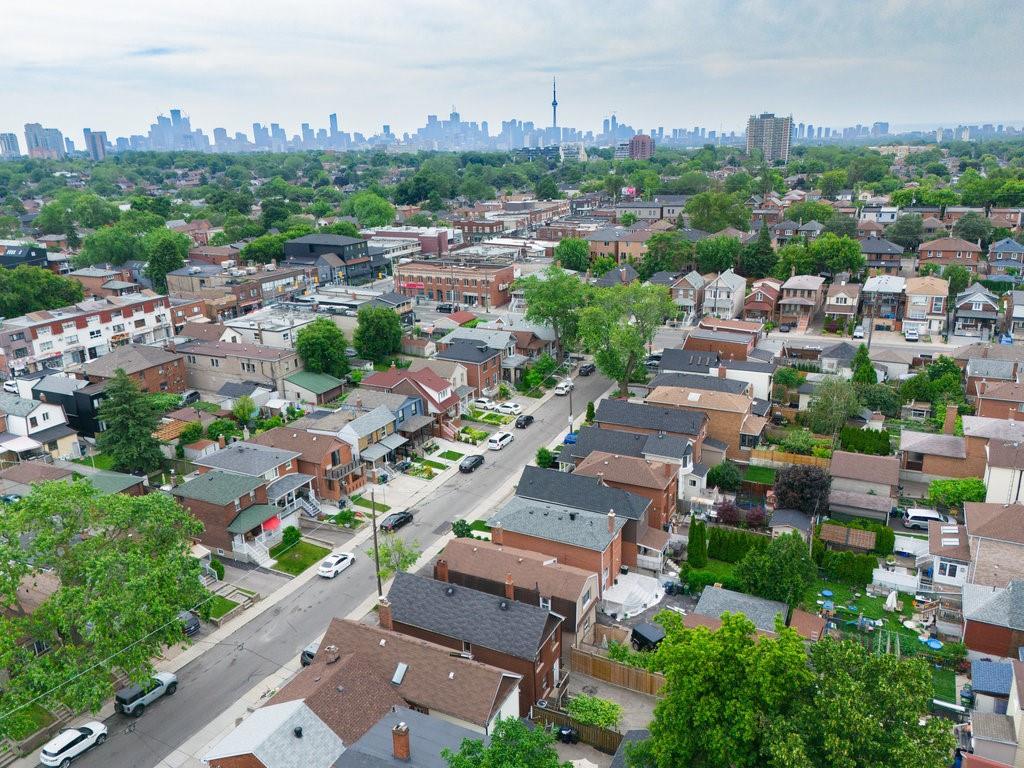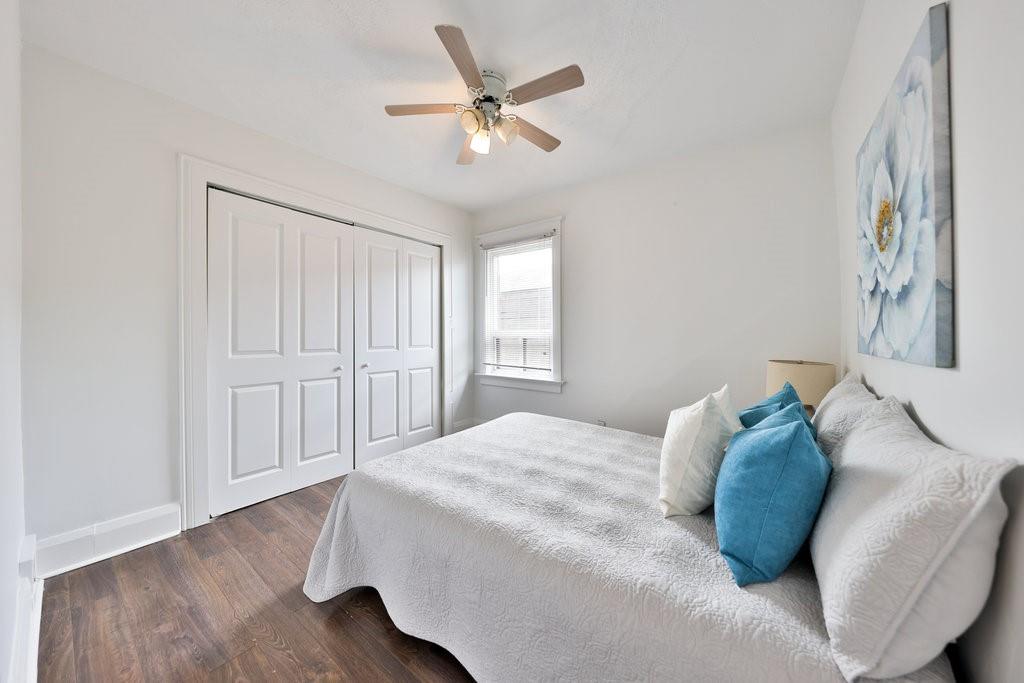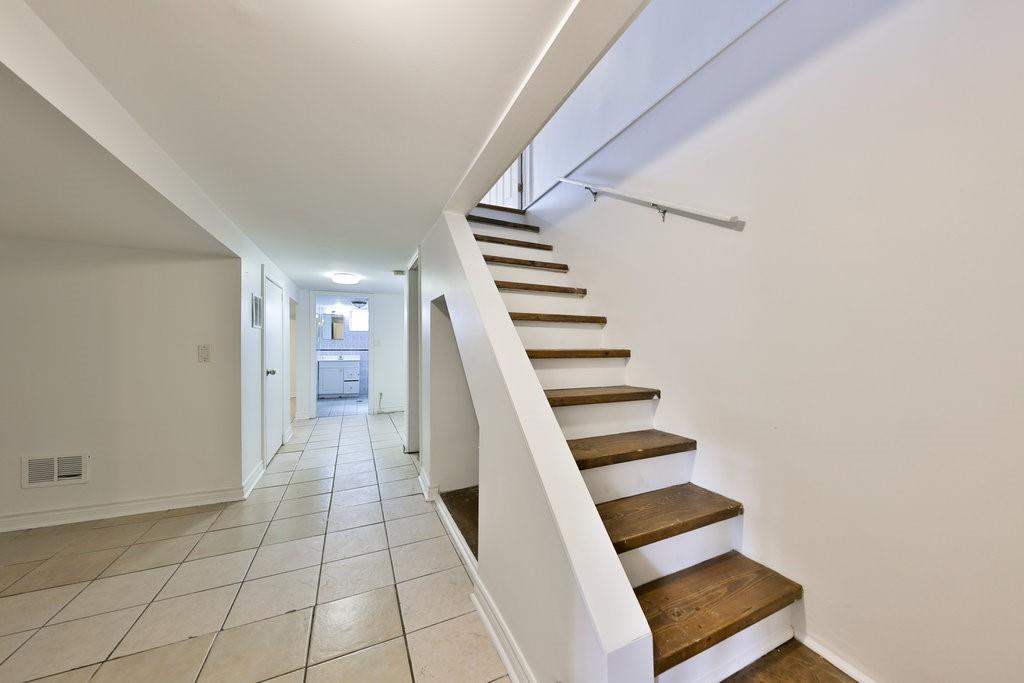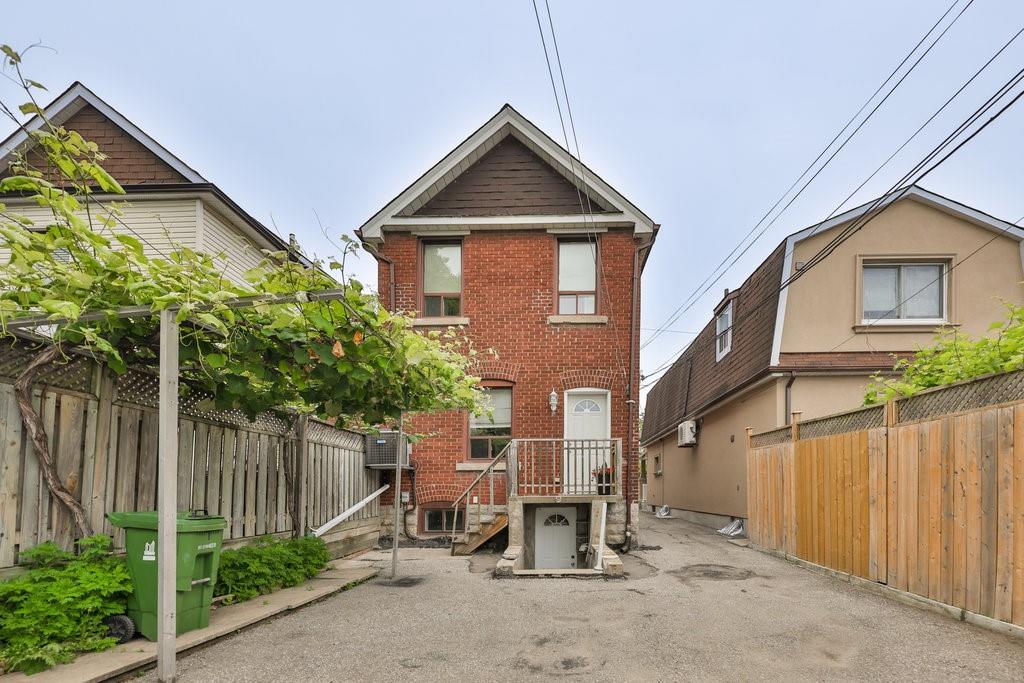3 Bedroom
3 Bathroom
1441 sqft
2 Level
Central Air Conditioning
Forced Air
$999,000
Charming 1915 detached 2-storey home in one of Toronto's emerging neighborhoods! Step into history with this spacious 1910 SF gem, just minutes from St. Clair, Yorkdale, and the 401. This home offers endless possibilities—completely renovate to create your dream space or capitalize on its fantastic income potential. Ideal for first-time buyers or investors seeking multi-unit rentals. The main floor welcomes you with an eat-in kitchen overlooking the backyard, a cozy living room featuring a bay window, hardwood floors, and a wood-burning fireplace, plus a main floor bedroom and a 3-piece bathroom. Upstairs, enjoy a bright family room with a second fireplace and bay window, which can be easily converted into another bedroom. The second floor also includes a bedroom with laminate floors, an additional bathroom, and a second kitchen—perfect for flexible living arrangements. The fully finished basement, with its separate entrance, boasts a kitchen, bedroom, walk-out to the backyard, and a bathroom, making it ideal for a potential rental unit or in-law suite. Outside, take advantage of the private covered front porch, detached single car garage, and a driveway that accommodates 2-3 vehicles. Nestled in a vibrant, transitioning neighborhood close to all amenities and transportation—don’t miss this prime opportunity to own a piece of Toronto's history! (id:27910)
Open House
This property has open houses!
Starts at:
2:00 pm
Ends at:
4:00 pm
Property Details
|
MLS® Number
|
H4198519 |
|
Property Type
|
Single Family |
|
Equipment Type
|
None |
|
Features
|
Paved Driveway |
|
Parking Space Total
|
5 |
|
Rental Equipment Type
|
None |
Building
|
Bathroom Total
|
3 |
|
Bedrooms Above Ground
|
2 |
|
Bedrooms Below Ground
|
1 |
|
Bedrooms Total
|
3 |
|
Appliances
|
Dishwasher, Refrigerator, Stove, Window Coverings |
|
Architectural Style
|
2 Level |
|
Basement Development
|
Finished |
|
Basement Type
|
Full (finished) |
|
Constructed Date
|
1915 |
|
Construction Style Attachment
|
Detached |
|
Cooling Type
|
Central Air Conditioning |
|
Exterior Finish
|
Brick |
|
Foundation Type
|
Block |
|
Heating Fuel
|
Natural Gas |
|
Heating Type
|
Forced Air |
|
Stories Total
|
2 |
|
Size Exterior
|
1441 Sqft |
|
Size Interior
|
1441 Sqft |
|
Type
|
House |
|
Utility Water
|
Municipal Water |
Parking
Land
|
Acreage
|
No |
|
Sewer
|
Municipal Sewage System |
|
Size Depth
|
99 Ft |
|
Size Frontage
|
25 Ft |
|
Size Irregular
|
25.03 X 99.14 |
|
Size Total Text
|
25.03 X 99.14|under 1/2 Acre |
Rooms
| Level |
Type |
Length |
Width |
Dimensions |
|
Second Level |
4pc Bathroom |
|
|
Measurements not available |
|
Second Level |
Family Room |
|
|
12' 2'' x 15' 2'' |
|
Second Level |
Bedroom |
|
|
9' 11'' x 9' 8'' |
|
Second Level |
Eat In Kitchen |
|
|
13' 0'' x 15' 3'' |
|
Basement |
4pc Bathroom |
|
|
Measurements not available |
|
Basement |
Kitchen |
|
|
10' 11'' x 7' 11'' |
|
Basement |
Bedroom |
|
|
11' 7'' x 14' 3'' |
|
Ground Level |
3pc Bathroom |
|
|
Measurements not available |
|
Ground Level |
Eat In Kitchen |
|
|
13' 6'' x 10' 10'' |
|
Ground Level |
Bedroom |
|
|
12' 4'' x 11' 2'' |
|
Ground Level |
Living Room |
|
|
12' 10'' x 9' 11'' |


















































