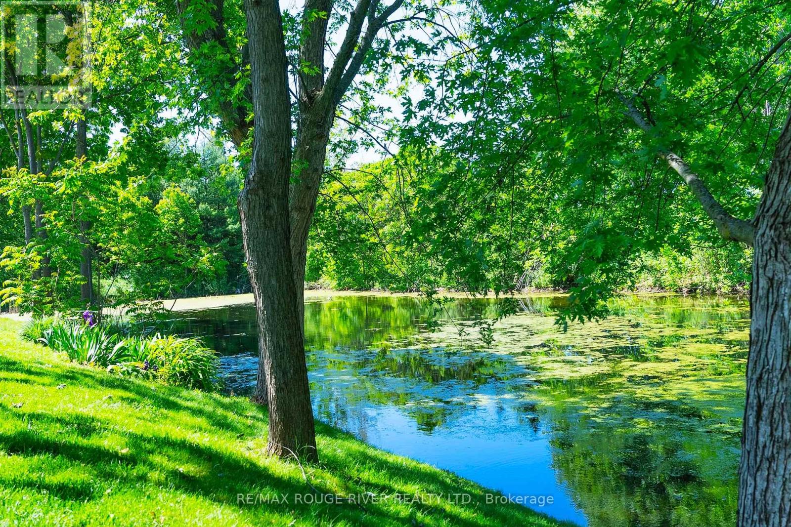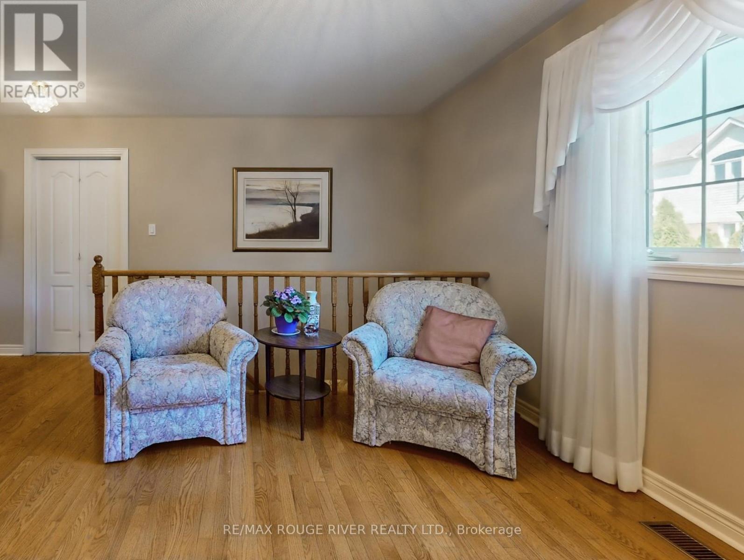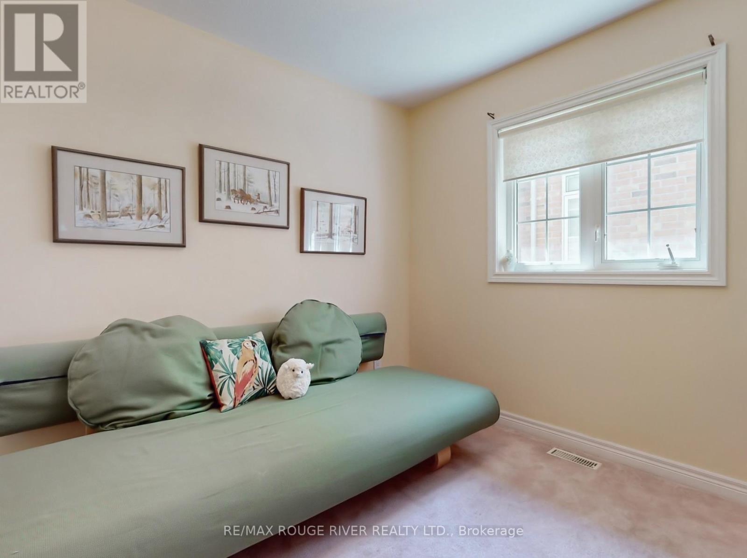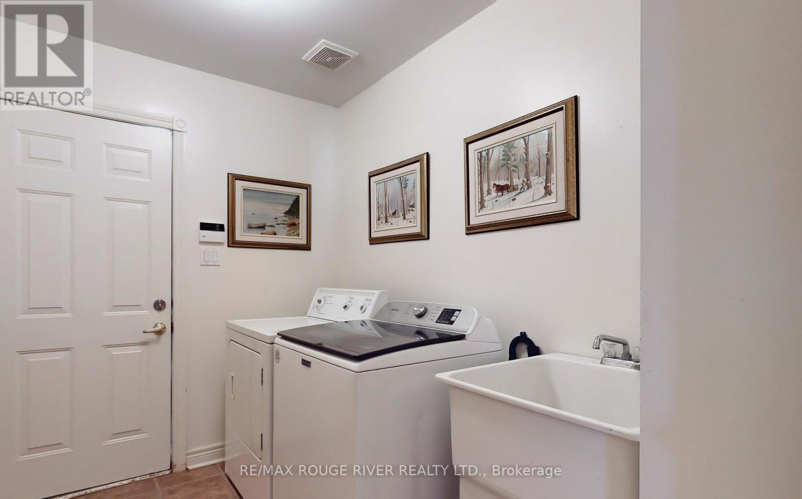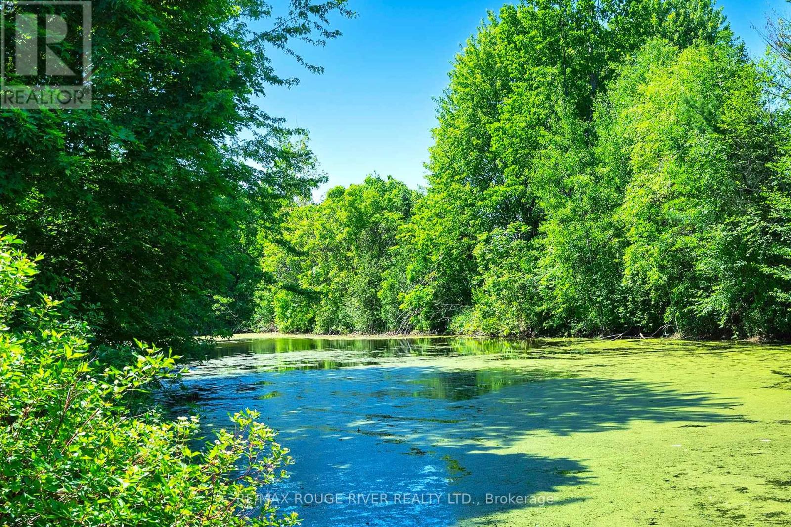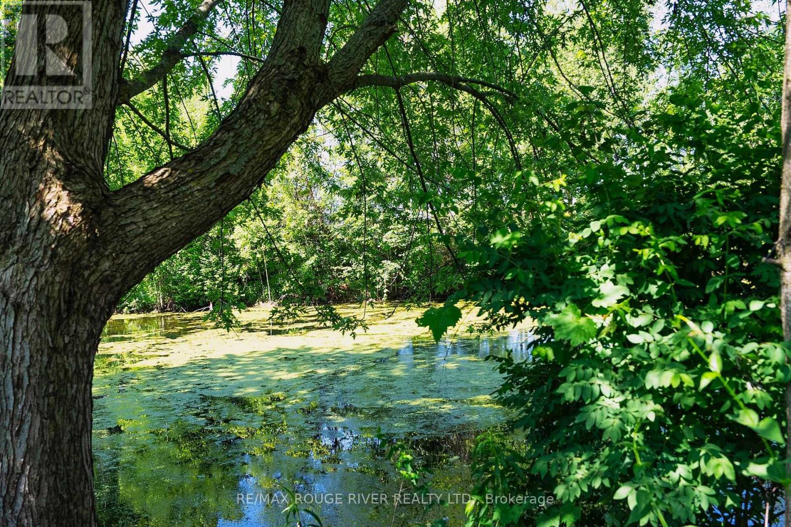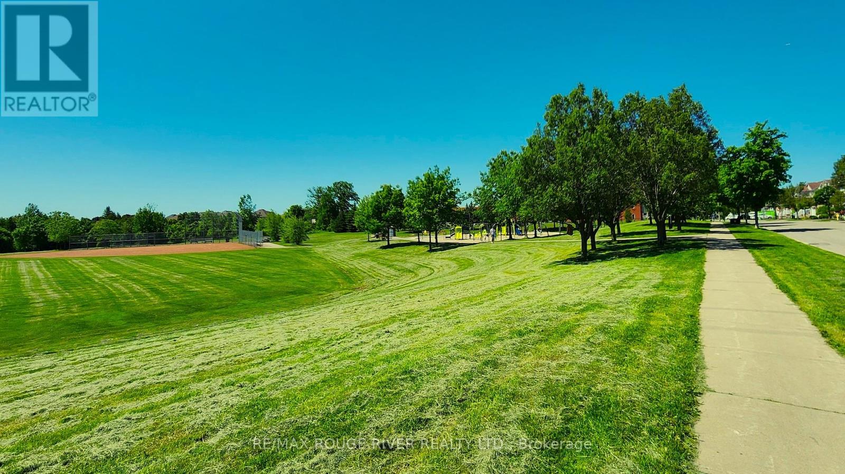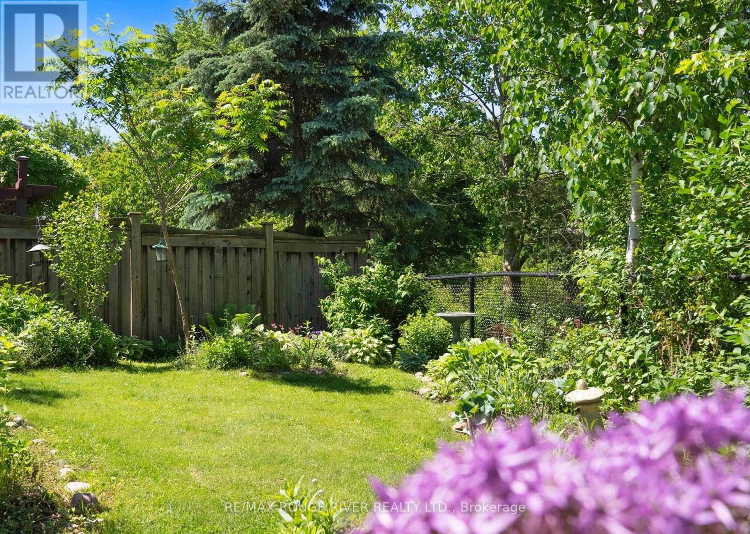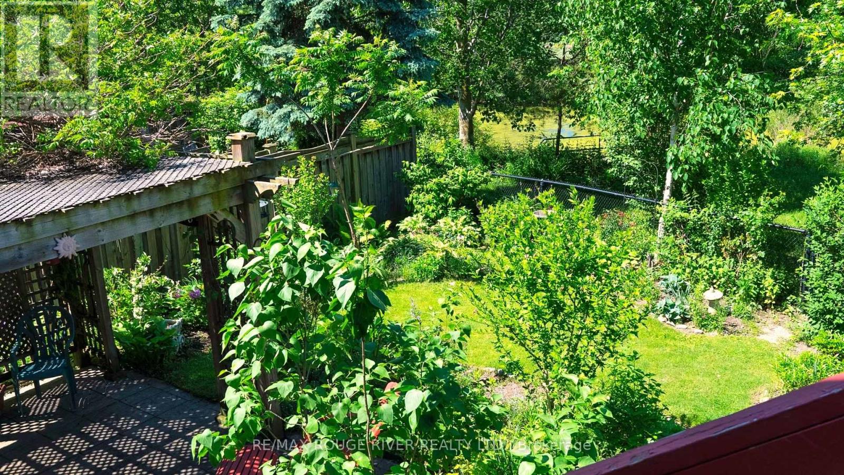2 Bedroom
2 Bathroom
Bungalow
Fireplace
Central Air Conditioning
Forced Air
$949,000
**Original Owner** BUNGALOW w/double-garage backing onto serene pond & greenspace all on a quiet court in PRIME WHITBY location!!***over 1500sq ft X2***EXTRA PRIVACY + SPACE with city-owned & city-maintained property beside/behind this unique find!!*** this MUST-SEE beauty boasts gorgeous hardwd flrs thru-out ** RARE spacious PRIMARY BEDRM INCLUDING ENSUITE w/2 windows, soaker tub & separate shower + walk-in closet too!! ** MAIN FLR FAMILY RM w/cozy fireplace overlooking BACKYARD OASIS & TRANQUIL POND!! ** MAIN FLR LAUNDRY RM w/washer & dryer +walk-out!! ** open-concept living rm that overlooks mature gardens ** large sunny kitchen w/dining area & appliances ** walk-out from kitchen to deck & incredible, relaxing COUNTRY-IN-THE-CITY-FEEL backyard w/EXTENSIVE WALKWAYS, GARDENS, PATIO W/PERGOLA overlooking pond & greenspace + custom potting shed and/or storage area!! ** convenient ENTRY INTO HOME FROM OVERSIZED GARAGE!! ** huge, bright, unspoiled lower-level w/big windows & tons of potential for walkout ** 3+ SEPARATE ENTRANCES!! ** private front porch w/custom stonework & raised garden beds ** beautifully built by BROOKFIELD HOMES & lovingly cared for by original owner!!! **** EXTRAS **** EXTRAS INCLUDE: furnace & central air(2022)**hardwd flrs**custom window coverings thru-out**all applis**huge lower-level storage area**high demand area w/activities for the whole family!!**parks, trails +tons of greenspace &so much more!!! (id:27910)
Property Details
|
MLS® Number
|
E8401842 |
|
Property Type
|
Single Family |
|
Community Name
|
Taunton North |
|
Parking Space Total
|
6 |
|
View Type
|
Unobstructed Water View |
Building
|
Bathroom Total
|
2 |
|
Bedrooms Above Ground
|
2 |
|
Bedrooms Total
|
2 |
|
Appliances
|
Garage Door Opener Remote(s) |
|
Architectural Style
|
Bungalow |
|
Basement Type
|
Full |
|
Construction Style Attachment
|
Detached |
|
Cooling Type
|
Central Air Conditioning |
|
Exterior Finish
|
Brick |
|
Fireplace Present
|
Yes |
|
Foundation Type
|
Concrete |
|
Heating Fuel
|
Natural Gas |
|
Heating Type
|
Forced Air |
|
Stories Total
|
1 |
|
Type
|
House |
|
Utility Water
|
Municipal Water |
Parking
Land
|
Acreage
|
No |
|
Sewer
|
Sanitary Sewer |
|
Size Irregular
|
40.06 X 127.46 Ft ; *backyard Oasis Overlooking Pond!!* |
|
Size Total Text
|
40.06 X 127.46 Ft ; *backyard Oasis Overlooking Pond!!* |
Rooms
| Level |
Type |
Length |
Width |
Dimensions |
|
Main Level |
Living Room |
3.58 m |
2.87 m |
3.58 m x 2.87 m |
|
Main Level |
Dining Room |
2.87 m |
3.58 m |
2.87 m x 3.58 m |
|
Main Level |
Kitchen |
4.27 m |
4.01 m |
4.27 m x 4.01 m |
|
Main Level |
Eating Area |
4.01 m |
3.05 m |
4.01 m x 3.05 m |
|
Main Level |
Family Room |
4.27 m |
3.96 m |
4.27 m x 3.96 m |
|
Main Level |
Primary Bedroom |
4.57 m |
4.27 m |
4.57 m x 4.27 m |
|
Main Level |
Bedroom |
2.9 m |
2.74 m |
2.9 m x 2.74 m |
|
Main Level |
Laundry Room |
|
|
Measurements not available |




