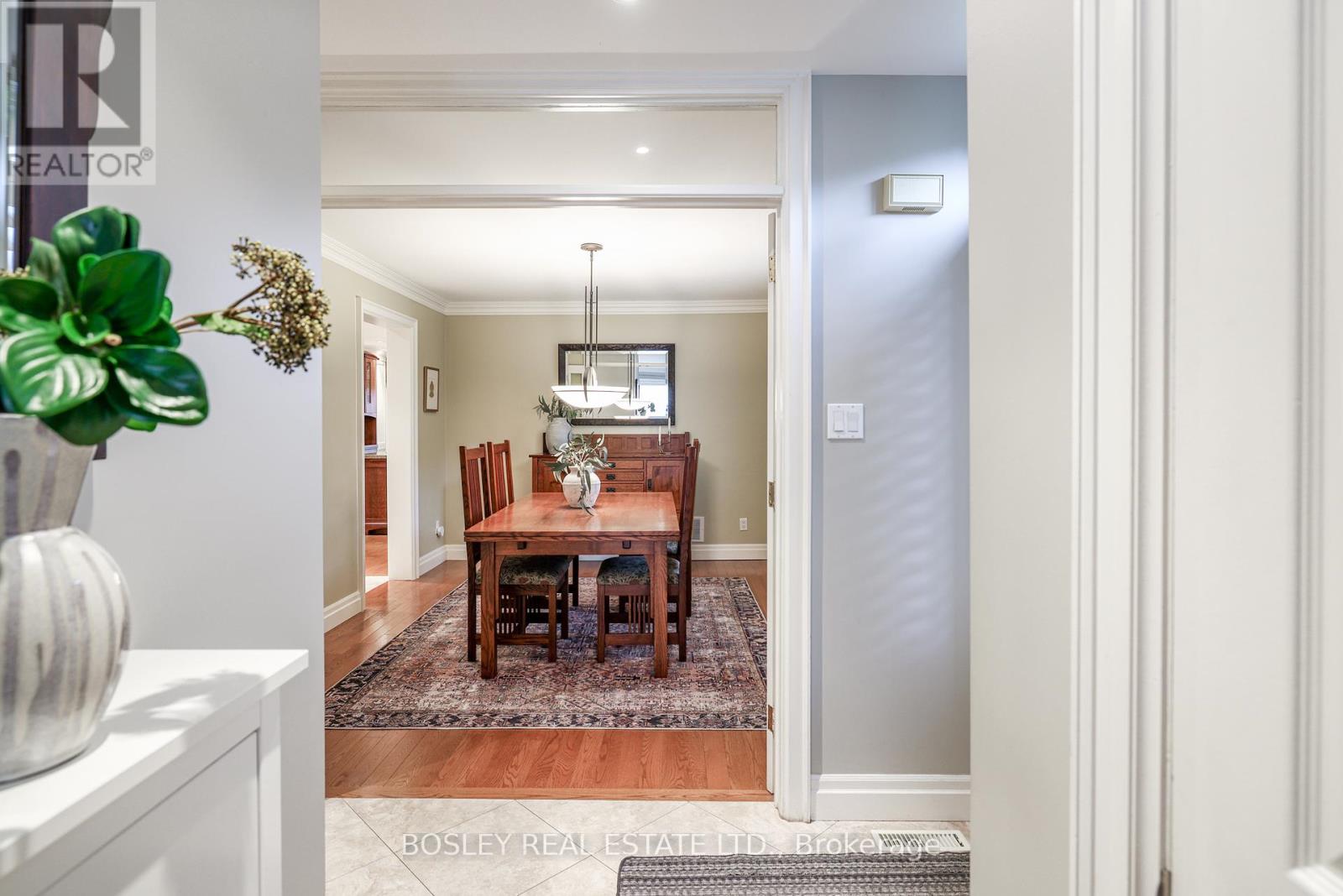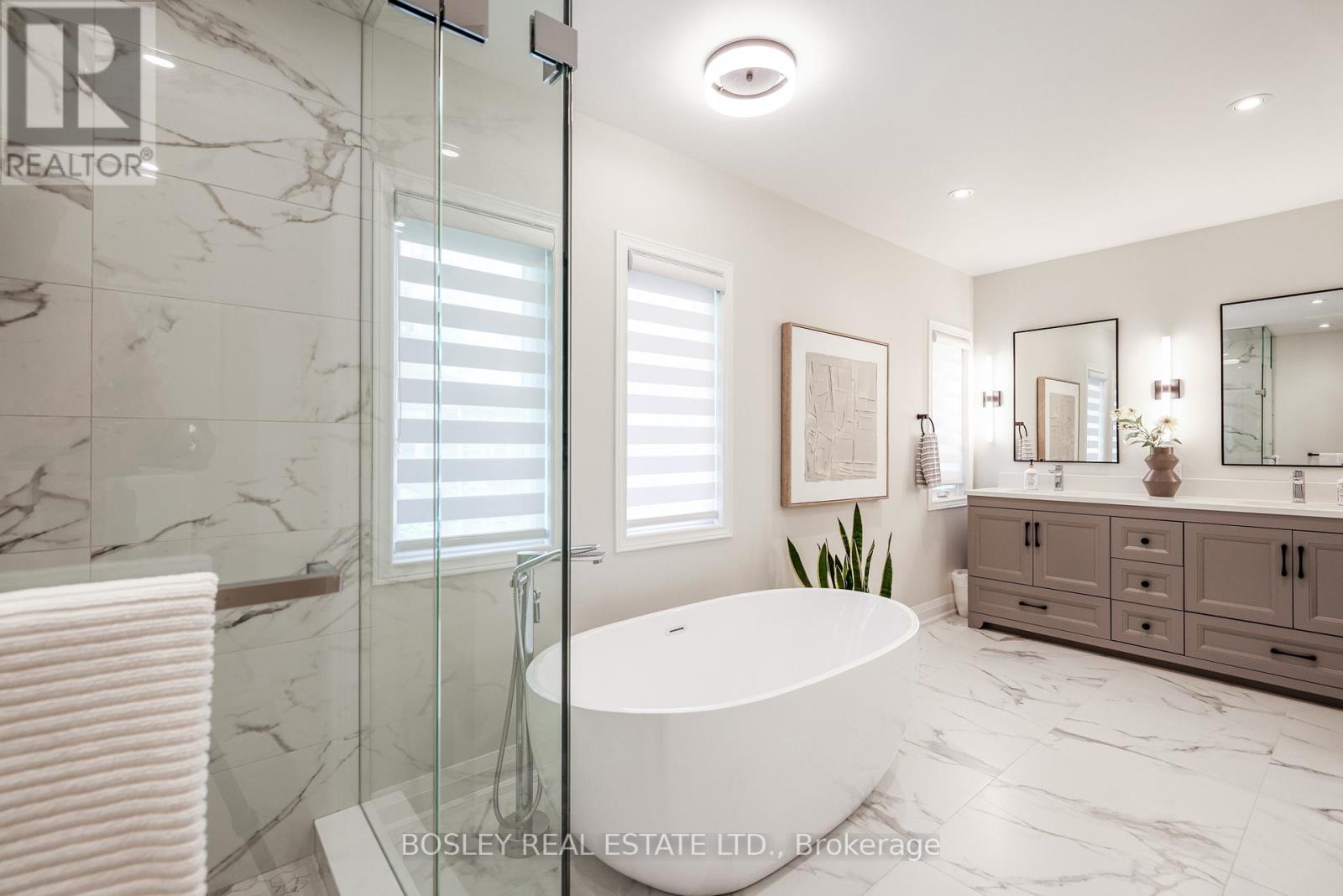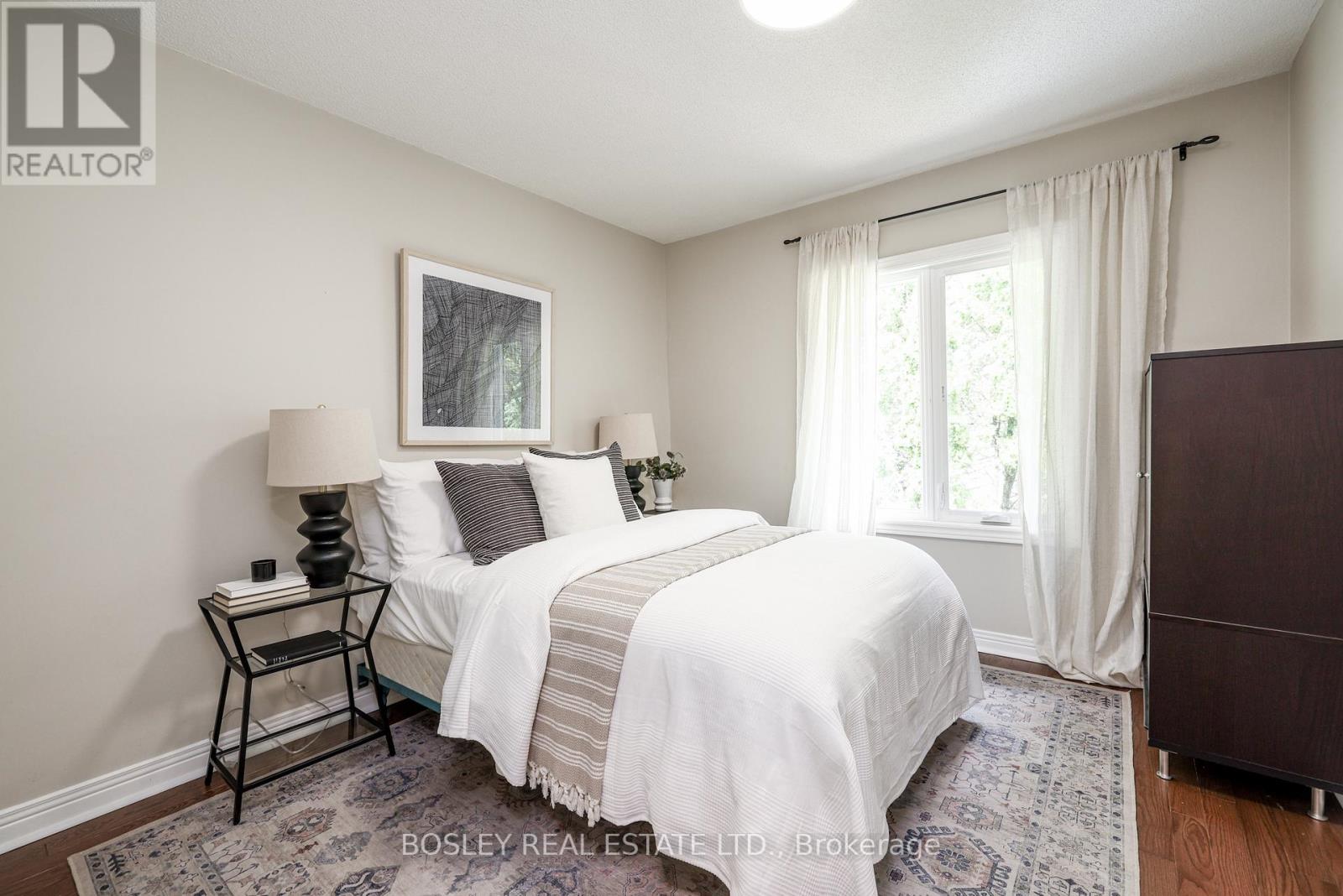3 Bedroom
4 Bathroom
Fireplace
Central Air Conditioning
Forced Air
$1,499,000
MUST BE SEEN! Set at the top of a quiet crescent, this impressive end unit FREEHOLD townhome looks and feels like detached. With 3400 square feet over 3 finished levels, this home has been extensively updated and upgraded with top of the line materials and finishes. Situated back from the road with a private driveway and a pretty interlocking path to the freshly updated front entry, this extra wide centre hall plan offers plenty of space for a family, or even for those who wish to downsize without compromise. The main level features hardwood floors throughout, sun-filled formal living and dining rooms for holidays and entertaining. The meticulously crafted custom kitchen features bespoke cabinetry with handmade leaded glass details, oversized island, stainless steel appliances, and granite counters. The kitchen opens to the family room with gas fireplace, custom built-ins, and RARE walk out to the private backyard abutting the bucolic views of Gallanough Park. This park is being revitalized with playground, gardens, walking trails and exercise area. One of only two models backing onto the park! The upper level holds 3 generous bedrooms. The exceptionally large principal suite features a 5 piece en-suite with heated porcelain floors, double vanity, serene soaker tub, and glass shower enclosure. Large walk in closet, and seating area. The second and third bedrooms have generous closets and park views. Sky-lit main bath for the kids or guests. The lower level features a large recreation room with wet bar, 3 piece bath, and office space. With oodles of smart storage throughout, there is plenty of space for your off season recreational and sports equipment. Set on an enviable impressive double lot with park access the main entry accessed via a pretty interlocking path with expansive lawn and landscaped gardens, this home is truly one that is not to be missed! **** EXTRAS **** RARE Location and extra large LOT right next to park undergoing major revitalization, library, and quick access to schools and amenities of Yonge Street. (id:27910)
Property Details
|
MLS® Number
|
N8479550 |
|
Property Type
|
Single Family |
|
Community Name
|
Crestwood-Springfarm-Yorkhill |
|
Amenities Near By
|
Park, Public Transit, Schools |
|
Features
|
Irregular Lot Size |
|
Parking Space Total
|
4 |
|
View Type
|
View |
Building
|
Bathroom Total
|
4 |
|
Bedrooms Above Ground
|
3 |
|
Bedrooms Total
|
3 |
|
Appliances
|
Dishwasher, Dryer, Microwave, Refrigerator, Stove, Washer, Window Coverings |
|
Basement Development
|
Finished |
|
Basement Type
|
N/a (finished) |
|
Construction Style Attachment
|
Semi-detached |
|
Cooling Type
|
Central Air Conditioning |
|
Exterior Finish
|
Brick |
|
Fireplace Present
|
Yes |
|
Foundation Type
|
Block |
|
Heating Fuel
|
Natural Gas |
|
Heating Type
|
Forced Air |
|
Stories Total
|
2 |
|
Type
|
House |
|
Utility Water
|
Municipal Water |
Parking
Land
|
Acreage
|
No |
|
Land Amenities
|
Park, Public Transit, Schools |
|
Sewer
|
Sanitary Sewer |
|
Size Irregular
|
24.84 X 130 Ft ; See Survey Widens To 70 Ft |
|
Size Total Text
|
24.84 X 130 Ft ; See Survey Widens To 70 Ft |
Rooms
| Level |
Type |
Length |
Width |
Dimensions |
|
Second Level |
Primary Bedroom |
6.76 m |
6.43 m |
6.76 m x 6.43 m |
|
Second Level |
Bedroom 2 |
4.42 m |
3.33 m |
4.42 m x 3.33 m |
|
Second Level |
Bedroom 3 |
3.3 m |
2.97 m |
3.3 m x 2.97 m |
|
Lower Level |
Recreational, Games Room |
6.25 m |
4.62 m |
6.25 m x 4.62 m |
|
Lower Level |
Den |
3.07 m |
2.39 m |
3.07 m x 2.39 m |
|
Main Level |
Living Room |
4.72 m |
3.28 m |
4.72 m x 3.28 m |
|
Main Level |
Dining Room |
4.24 m |
3.28 m |
4.24 m x 3.28 m |
|
Main Level |
Kitchen |
6.3 m |
2.92 m |
6.3 m x 2.92 m |
|
Main Level |
Family Room |
4.72 m |
3.28 m |
4.72 m x 3.28 m |









































