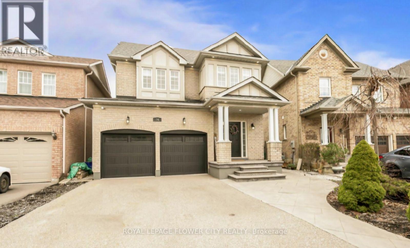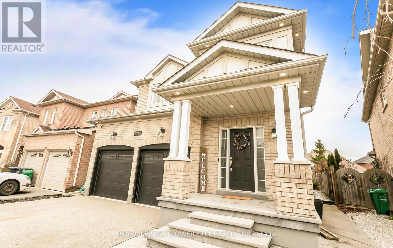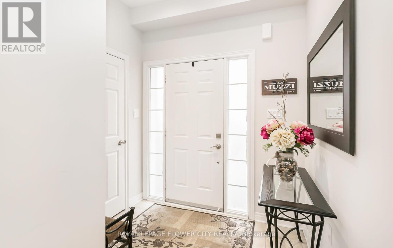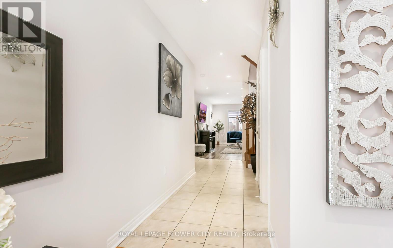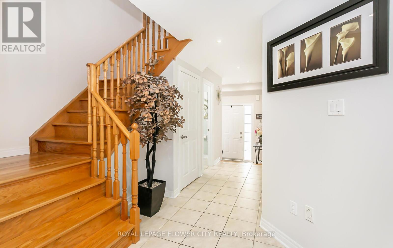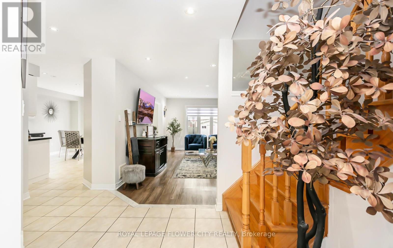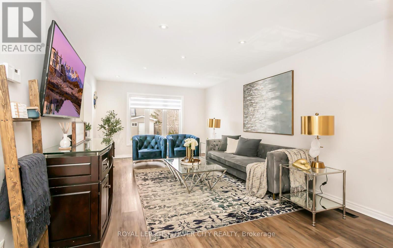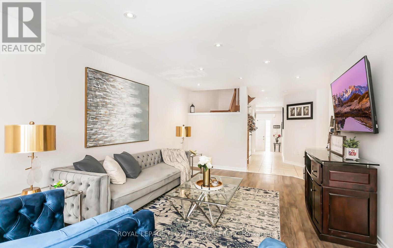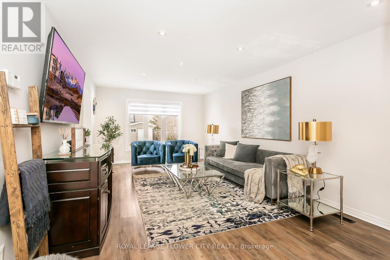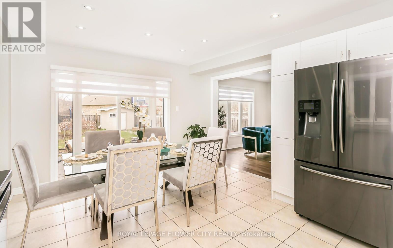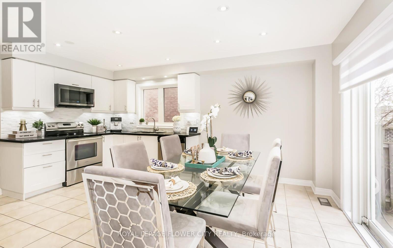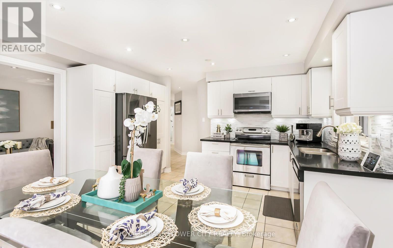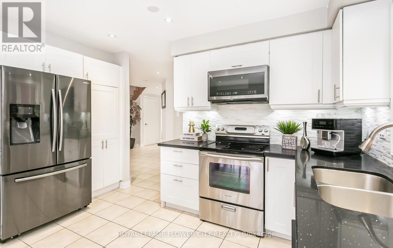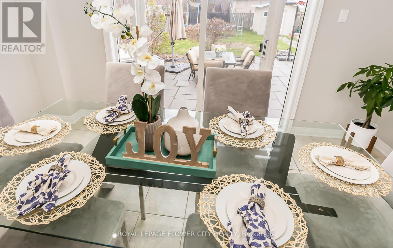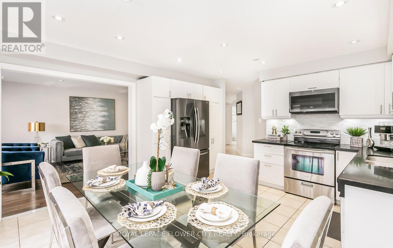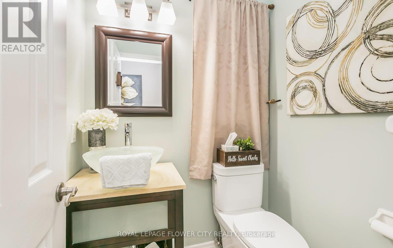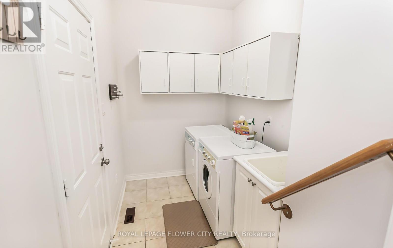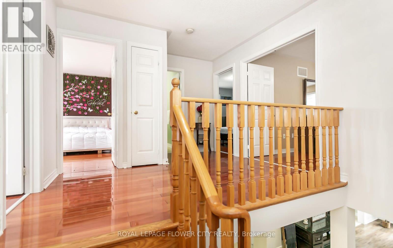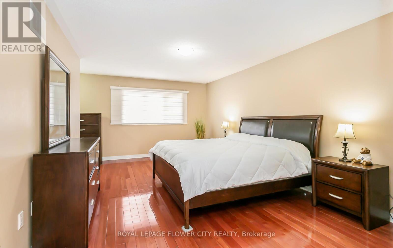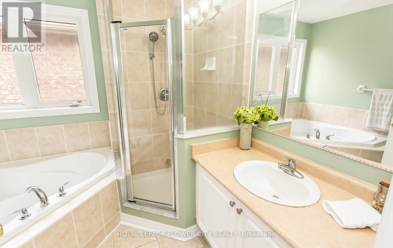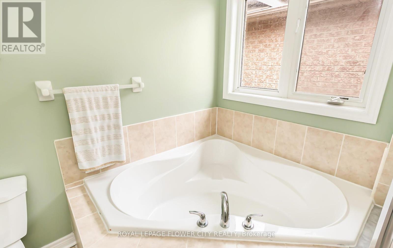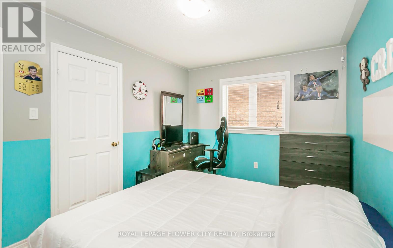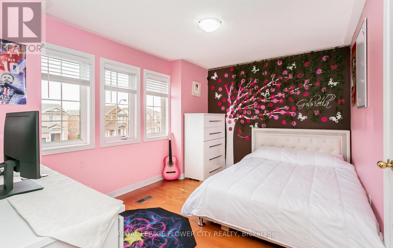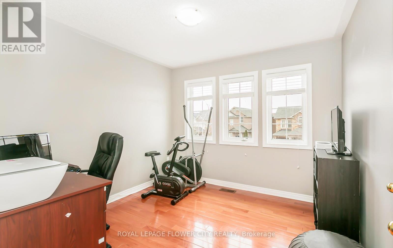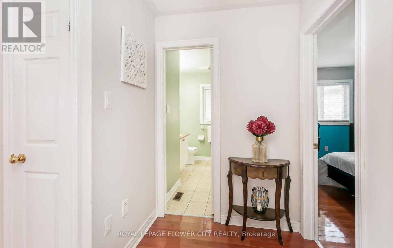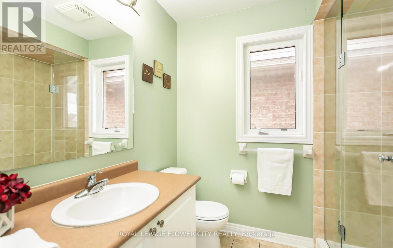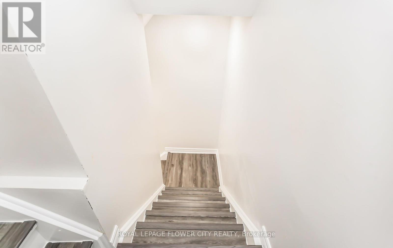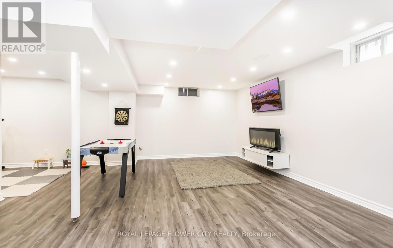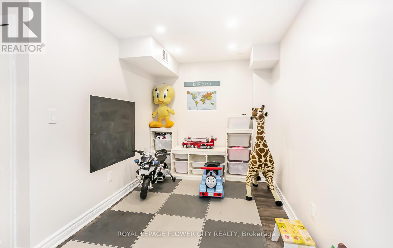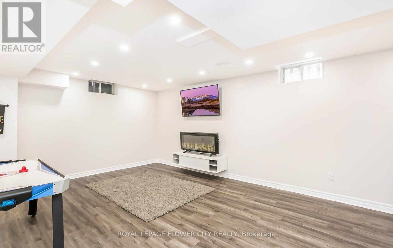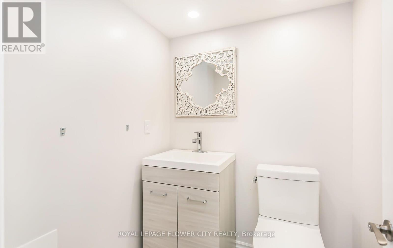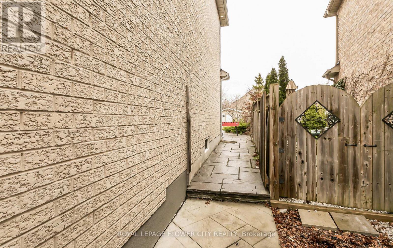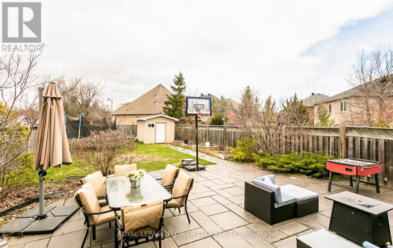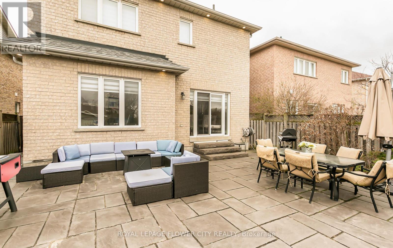4 Bedroom
4 Bathroom
Central Air Conditioning
Forced Air
$1,299,900
(((Priced to Sell)))Absolutely Gorgeous Fully Detached Home in Castlemore On Extra Deep 150' Irregular, Extra Wide Lot !! Professionally Finished Bsmt, 4 Good Size Bedroom On 2nd Lvl With H/Wood Fl, Hardwood Stairs, 5Pc Ensuite & W/I Closet in Mstr Bdrm, Liv/Din Combined On Main Fl, Large Window,Freshly Painted,Fully Upgraded Modern White Kit With Quartz C'tops,S/S Appl, Custom-built shed equipped with a 60 Amp sub panel,Potlights On Main Fl,Bsmt & Outdoor with Automation.5 Automated Blinds, Excellent Neighbourhood, Pool Size Lot, Appx 2800 Sqft Liv Space. (id:27910)
Property Details
|
MLS® Number
|
W8254296 |
|
Property Type
|
Single Family |
|
Community Name
|
Bram East |
|
Amenities Near By
|
Park, Public Transit, Schools |
|
Community Features
|
Community Centre |
|
Parking Space Total
|
6 |
Building
|
Bathroom Total
|
4 |
|
Bedrooms Above Ground
|
4 |
|
Bedrooms Total
|
4 |
|
Basement Development
|
Finished |
|
Basement Type
|
N/a (finished) |
|
Construction Style Attachment
|
Detached |
|
Cooling Type
|
Central Air Conditioning |
|
Exterior Finish
|
Brick |
|
Heating Fuel
|
Natural Gas |
|
Heating Type
|
Forced Air |
|
Stories Total
|
2 |
|
Type
|
House |
Parking
Land
|
Acreage
|
No |
|
Land Amenities
|
Park, Public Transit, Schools |
|
Size Irregular
|
35.79 X 150.93 Ft ; Irregular Lot, 43.11 Ft Wide @ Rear |
|
Size Total Text
|
35.79 X 150.93 Ft ; Irregular Lot, 43.11 Ft Wide @ Rear |
Rooms
| Level |
Type |
Length |
Width |
Dimensions |
|
Second Level |
Primary Bedroom |
3.67 m |
5.54 m |
3.67 m x 5.54 m |
|
Second Level |
Bedroom 2 |
3.05 m |
3.94 m |
3.05 m x 3.94 m |
|
Second Level |
Bedroom 3 |
3.05 m |
3.94 m |
3.05 m x 3.94 m |
|
Second Level |
Bedroom 4 |
3.94 m |
2.74 m |
3.94 m x 2.74 m |
|
Basement |
Recreational, Games Room |
|
|
Measurements not available |
|
Main Level |
Living Room |
6.12 m |
3.67 m |
6.12 m x 3.67 m |
|
Main Level |
Dining Room |
6.12 m |
3.67 m |
6.12 m x 3.67 m |
|
Main Level |
Kitchen |
4.1 m |
2.44 m |
4.1 m x 2.44 m |
|
Main Level |
Eating Area |
4.1 m |
2.44 m |
4.1 m x 2.44 m |

