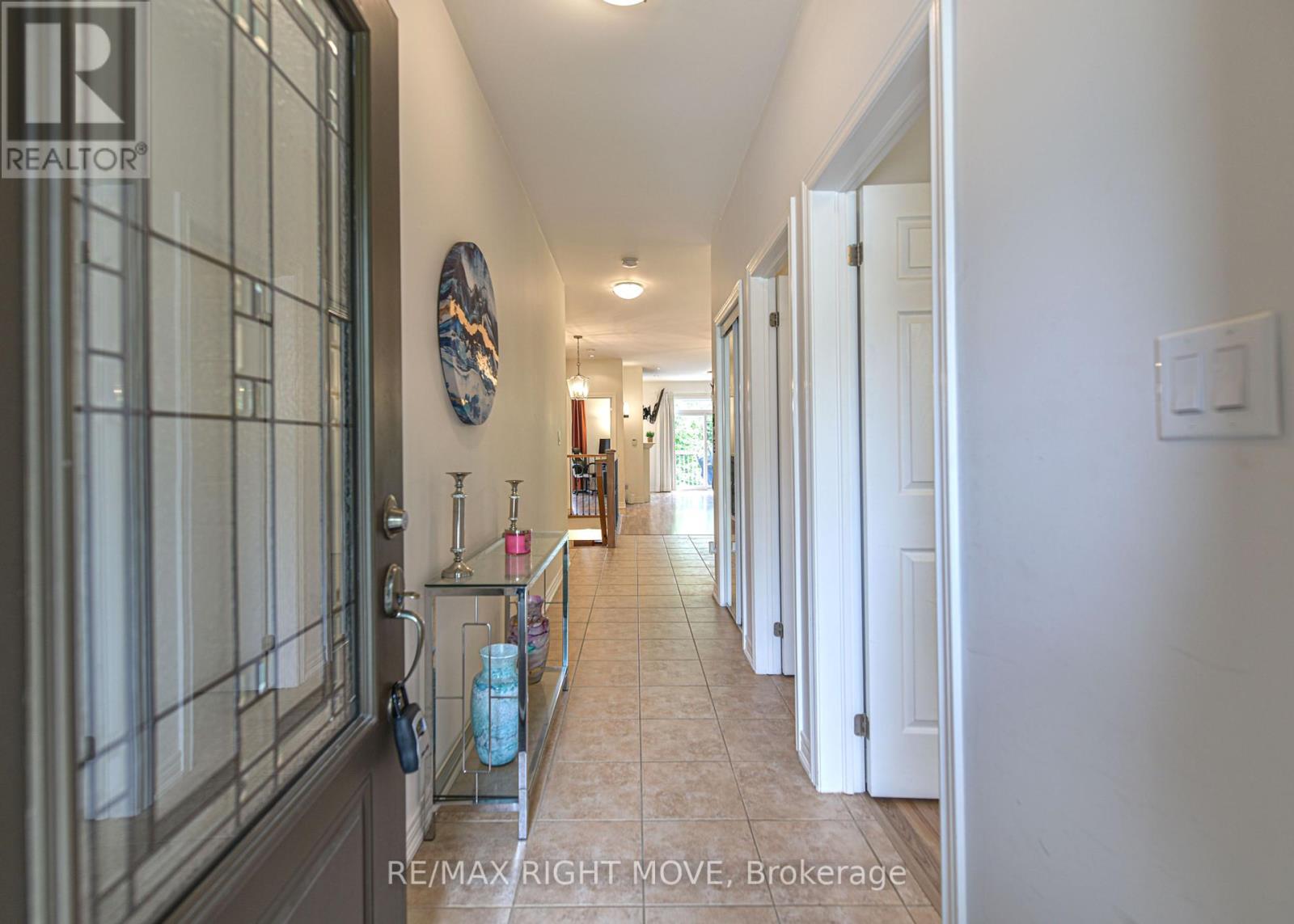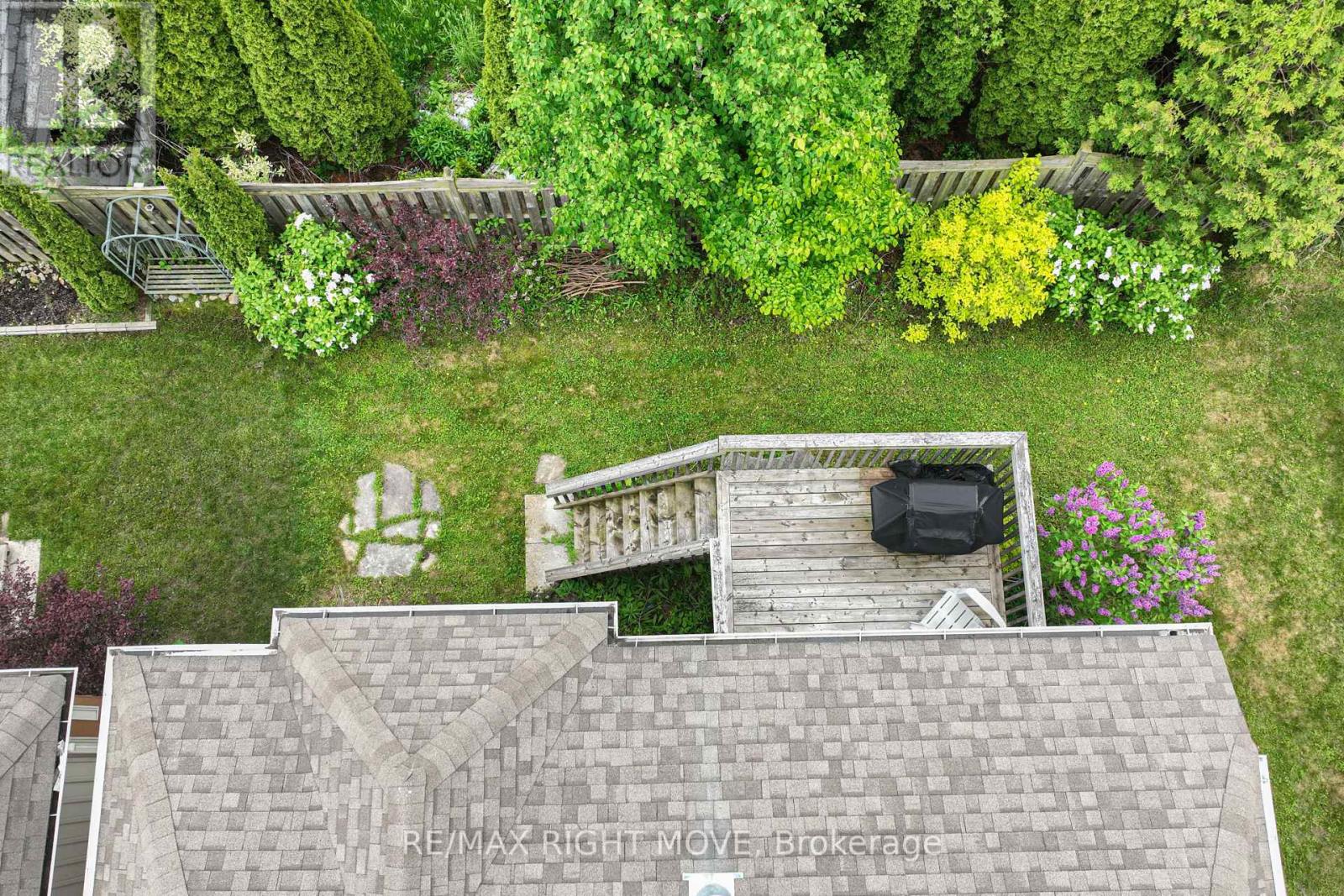2 Bedroom
2 Bathroom
Bungalow
Fireplace
Central Air Conditioning
Forced Air
$650,000
Welcome to 26 Canterbury Circle, located in the desirable north ward of beautiful Orillia, Ontario! This exquisite 2-bedroom, 2-bathroom brick and stone bungalow offers approximately 1200 square feet of turn-key living space, including a convenient ensuite. The open concept design is perfect for hosting gatherings, and the outdoor patio deck is ideal for barbecues in the warmer months. The home is filled with natural light from numerous windows, and the main floor features a conveniently located laundry area. An attached garage provides just the right amount of space for parking your car, including inside entry. The full but unfinished basement offers a blank canvas for you to add your personal touch. Additionally, this home is conveniently located near walking trails, Couchiching Park, golf courses, the hospital, and downtown Orillia. Easy commuting is available with Highway 11 nearby. Dont miss out on the chance to call 26 Canterbury Circle your next home! (id:27910)
Property Details
|
MLS® Number
|
S8440766 |
|
Property Type
|
Single Family |
|
Community Name
|
Orillia |
|
Amenities Near By
|
Beach, Park, Place Of Worship |
|
Features
|
Cul-de-sac, Sump Pump |
|
Parking Space Total
|
2 |
Building
|
Bathroom Total
|
2 |
|
Bedrooms Above Ground
|
2 |
|
Bedrooms Total
|
2 |
|
Appliances
|
Garage Door Opener Remote(s), Central Vacuum, Dishwasher, Dryer, Garage Door Opener, Refrigerator, Stove, Washer |
|
Architectural Style
|
Bungalow |
|
Basement Development
|
Unfinished |
|
Basement Type
|
N/a (unfinished) |
|
Construction Style Attachment
|
Detached |
|
Cooling Type
|
Central Air Conditioning |
|
Exterior Finish
|
Brick, Vinyl Siding |
|
Fireplace Present
|
Yes |
|
Foundation Type
|
Block, Poured Concrete |
|
Heating Fuel
|
Natural Gas |
|
Heating Type
|
Forced Air |
|
Stories Total
|
1 |
|
Type
|
House |
|
Utility Water
|
Municipal Water |
Parking
Land
|
Acreage
|
No |
|
Land Amenities
|
Beach, Park, Place Of Worship |
|
Sewer
|
Sanitary Sewer |
|
Size Irregular
|
29 X 92 Ft |
|
Size Total Text
|
29 X 92 Ft |
Rooms
| Level |
Type |
Length |
Width |
Dimensions |
|
Main Level |
Primary Bedroom |
406 m |
3.66 m |
406 m x 3.66 m |
|
Main Level |
Bedroom |
2.9 m |
3.96 m |
2.9 m x 3.96 m |
|
Main Level |
Kitchen |
4.01 m |
3.71 m |
4.01 m x 3.71 m |
|
Main Level |
Living Room |
3.96 m |
6.81 m |
3.96 m x 6.81 m |
|
Main Level |
Bathroom |
1.52 m |
3.05 m |
1.52 m x 3.05 m |
|
Main Level |
Bathroom |
3.05 m |
1.52 m |
3.05 m x 1.52 m |
|
Main Level |
Laundry Room |
2.97 m |
1.68 m |
2.97 m x 1.68 m |






























