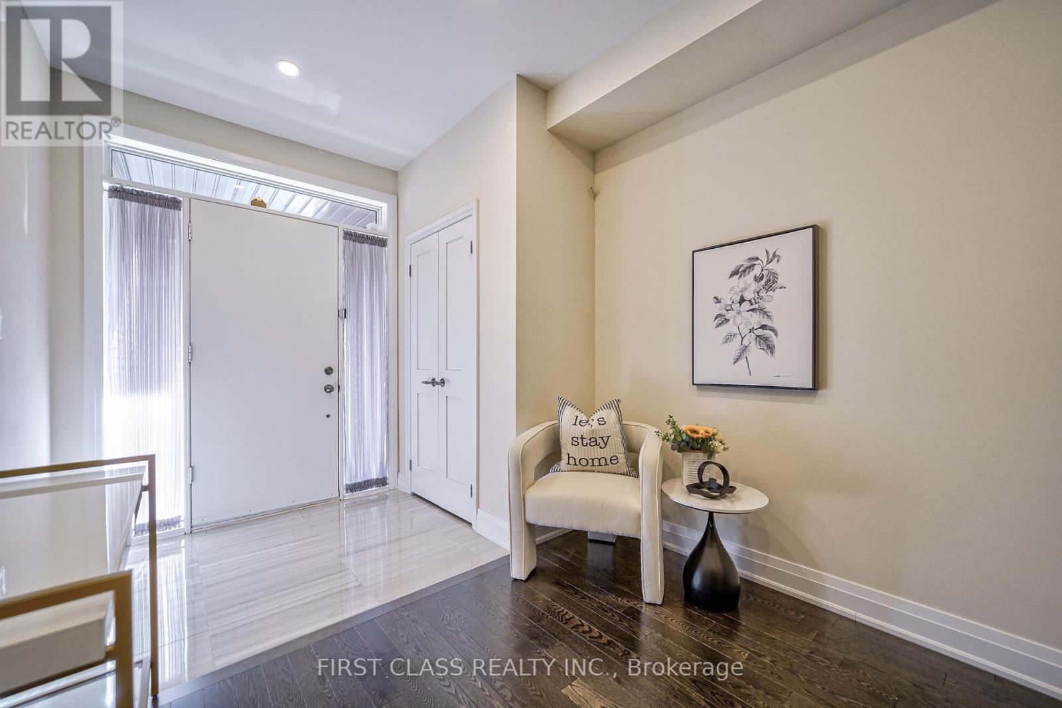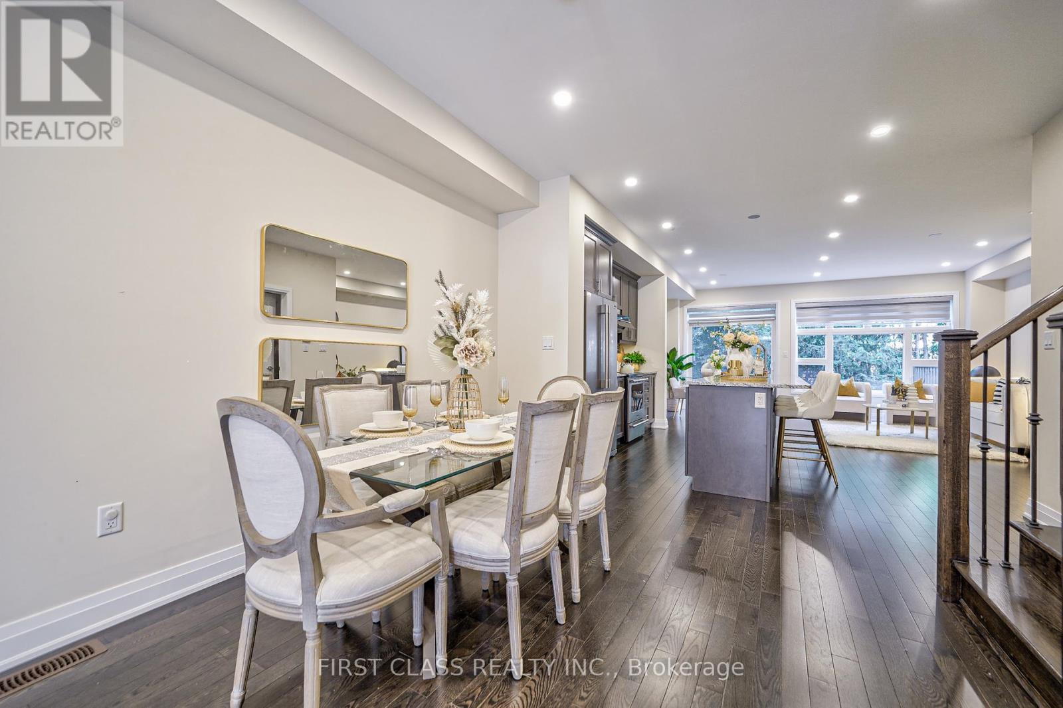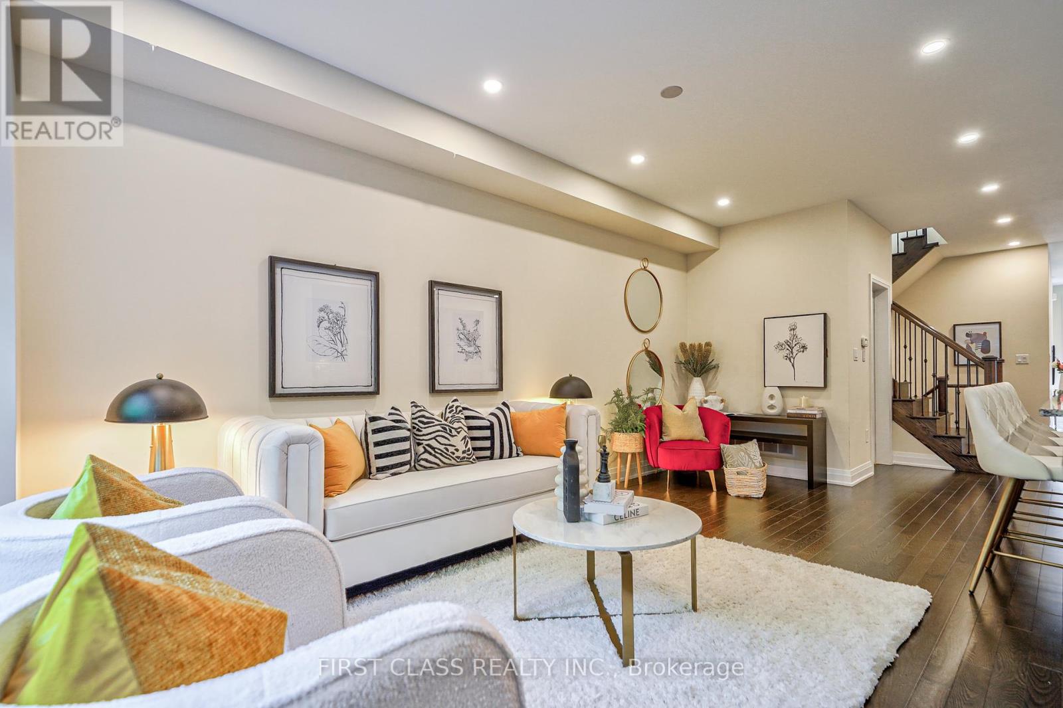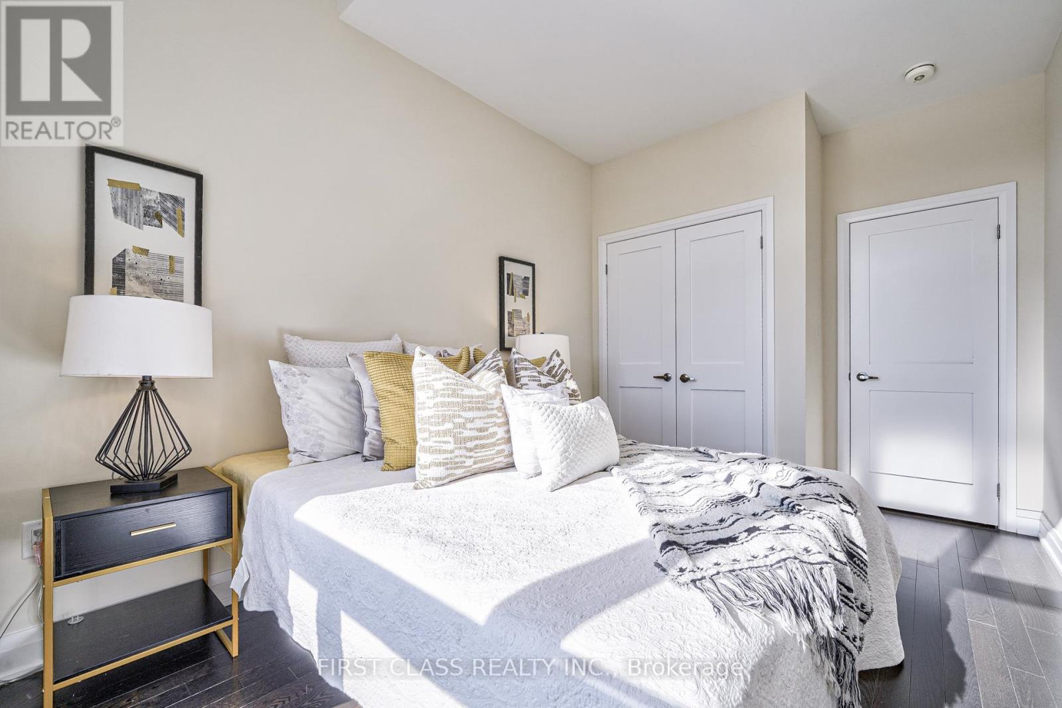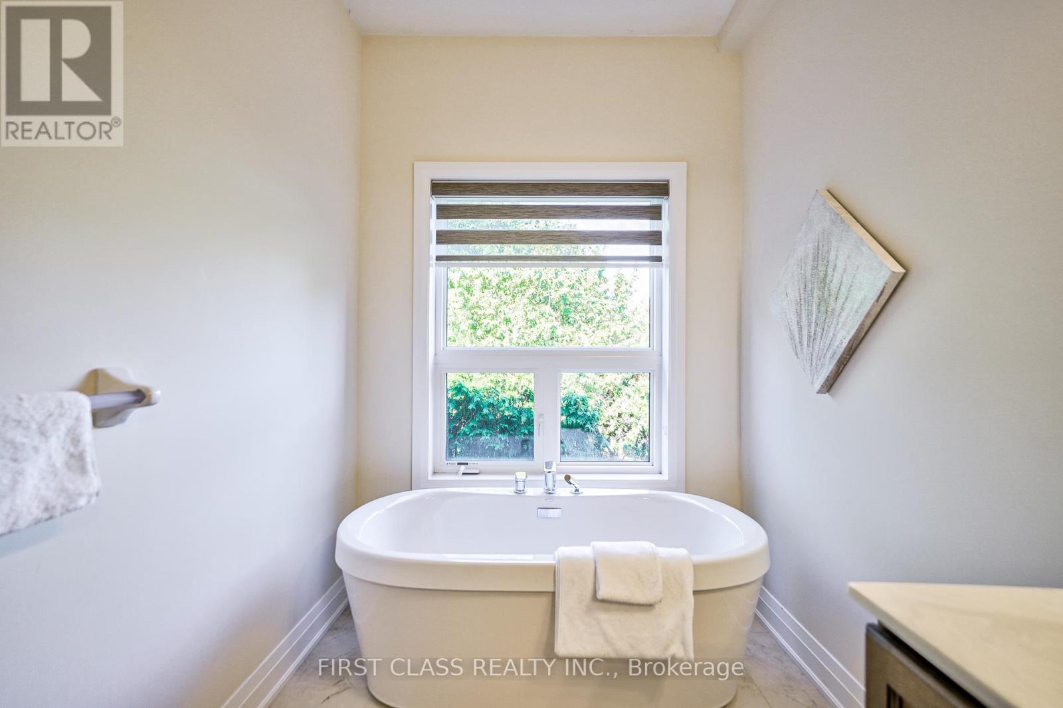3 Bedroom
4 Bathroom
Central Air Conditioning
Forced Air
$1,138,000
Two-Story Modern Townhouse Situated In The Esteemed Bayview Gardens. The Main And Second Floors are 9-Foot Ceilings, Open Concept, Bright & Spacious. 2300 Sqft Living Spaces Living Space Including Finished Basement. Top Of Line Finishes. Hardwood Floor in Main & 2nd Flr, Laminate in Basement. Pickle iron staircase, Granite Counter Top with breakfast bar, walk out to garden in breakfast rm, The Oversized Master Br Complete With A 5-Piece Ensuite And Walk-In Closet. Minutes To Public Transit, Parks, Shops, Schools, Hwy 404. Richmond Hill Go Station & Lake Wilcox Community Center and beach **** EXTRAS **** Stainless Steel Fridge, Stove, Dishwasher, Washer & Dryer, Electrical Light Fixtures, Window Coverings, Garage Door Opener And Remote. Potl Fees $139.96 monthly (id:27910)
Open House
This property has open houses!
Starts at:
2:00 pm
Ends at:
4:00 pm
Property Details
|
MLS® Number
|
N8487200 |
|
Property Type
|
Single Family |
|
Community Name
|
Devonsleigh |
|
Amenities Near By
|
Place Of Worship, Public Transit, Schools |
|
Features
|
Carpet Free |
|
Parking Space Total
|
2 |
Building
|
Bathroom Total
|
4 |
|
Bedrooms Above Ground
|
3 |
|
Bedrooms Total
|
3 |
|
Appliances
|
Garage Door Opener Remote(s) |
|
Basement Development
|
Finished |
|
Basement Type
|
N/a (finished) |
|
Construction Style Attachment
|
Attached |
|
Cooling Type
|
Central Air Conditioning |
|
Exterior Finish
|
Brick |
|
Foundation Type
|
Brick |
|
Heating Fuel
|
Natural Gas |
|
Heating Type
|
Forced Air |
|
Stories Total
|
2 |
|
Type
|
Row / Townhouse |
|
Utility Water
|
Municipal Water |
Parking
Land
|
Acreage
|
No |
|
Land Amenities
|
Place Of Worship, Public Transit, Schools |
|
Sewer
|
Sanitary Sewer |
|
Size Irregular
|
19.7 X 98.27 Ft |
|
Size Total Text
|
19.7 X 98.27 Ft |
Rooms
| Level |
Type |
Length |
Width |
Dimensions |
|
Second Level |
Primary Bedroom |
6.2 m |
3.76 m |
6.2 m x 3.76 m |
|
Second Level |
Bedroom 2 |
3.5 m |
2.74 m |
3.5 m x 2.74 m |
|
Second Level |
Bedroom 3 |
3.28 m |
2.84 m |
3.28 m x 2.84 m |
|
Basement |
Recreational, Games Room |
6.88 m |
5.59 m |
6.88 m x 5.59 m |
|
Main Level |
Living Room |
5.79 m |
3.05 m |
5.79 m x 3.05 m |
|
Main Level |
Dining Room |
5.79 m |
3.05 m |
5.79 m x 3.05 m |
|
Main Level |
Eating Area |
2.64 m |
3.15 m |
2.64 m x 3.15 m |
|
Main Level |
Family Room |
5.79 m |
5.94 m |
5.79 m x 5.94 m |
|
Main Level |
Kitchen |
2.74 m |
2.64 m |
2.74 m x 2.64 m |


