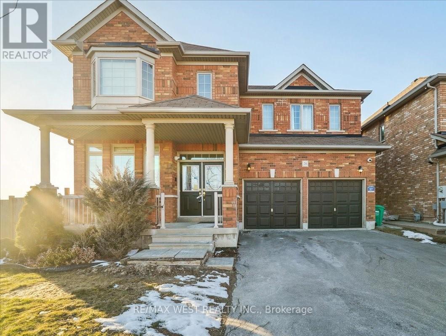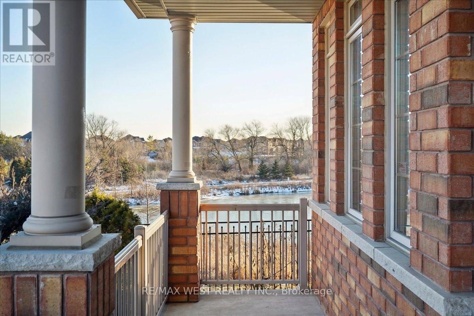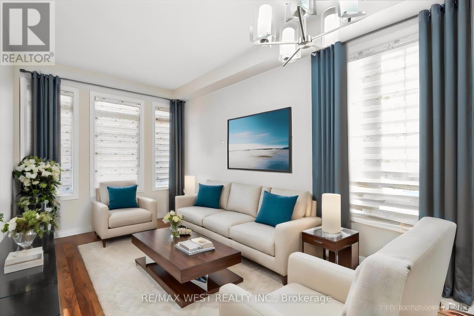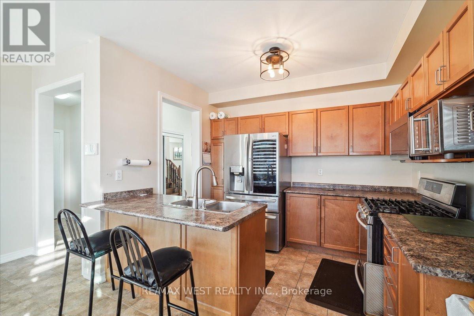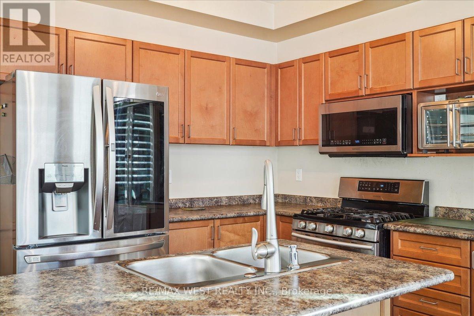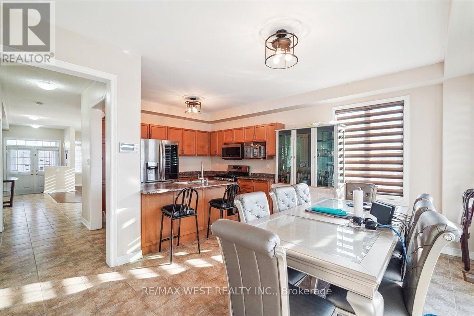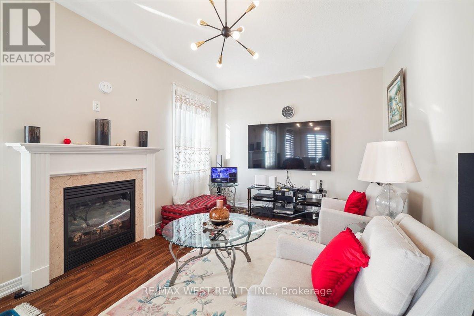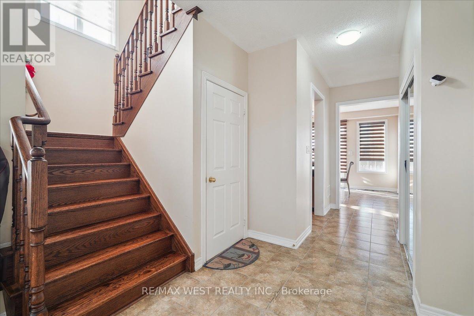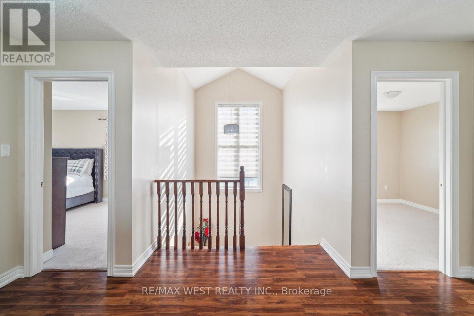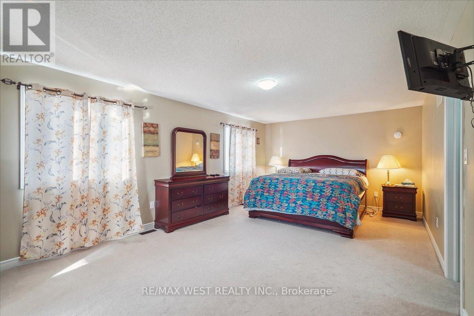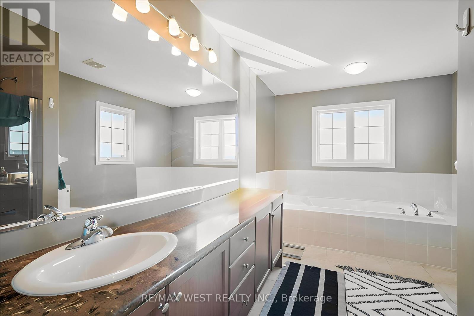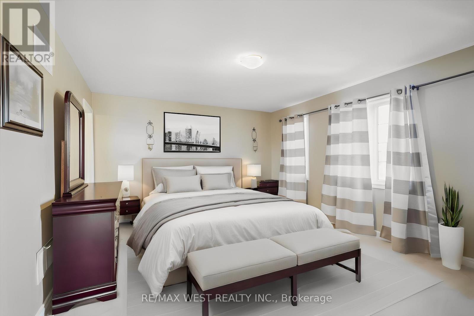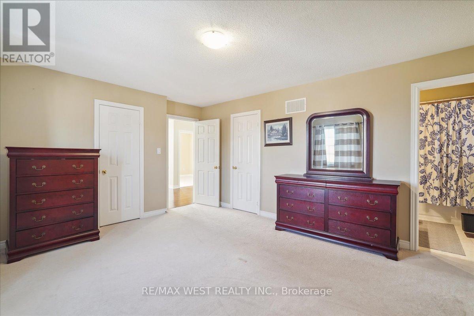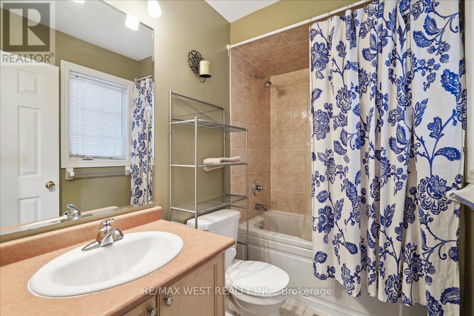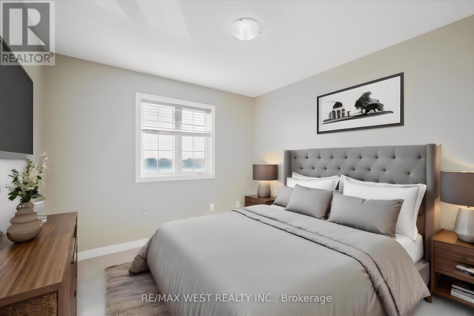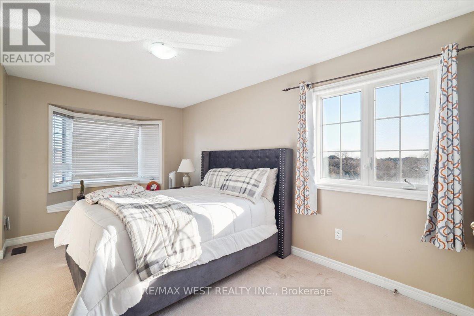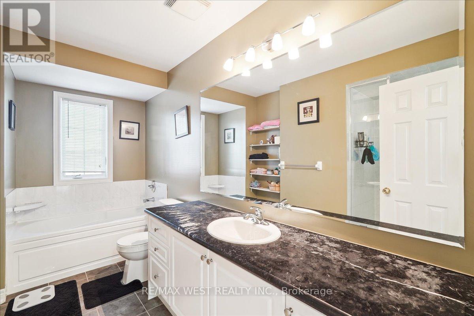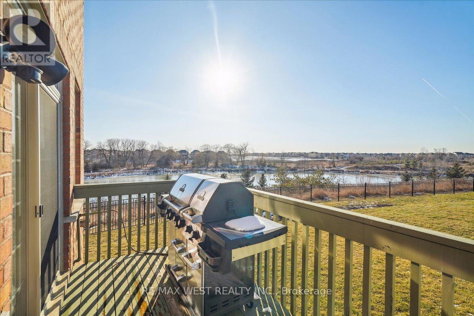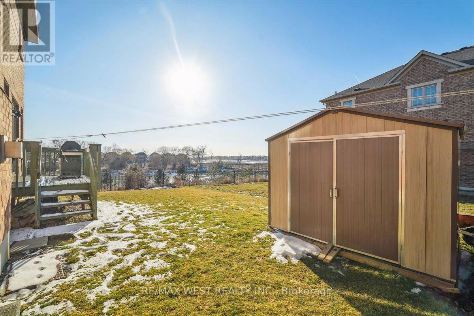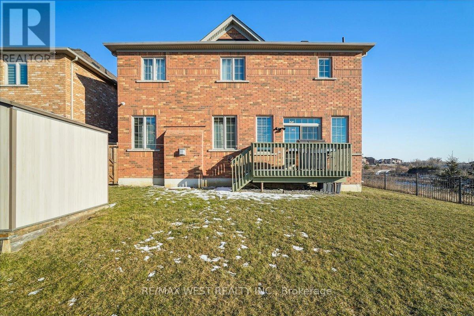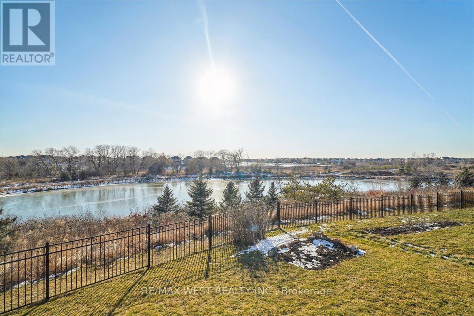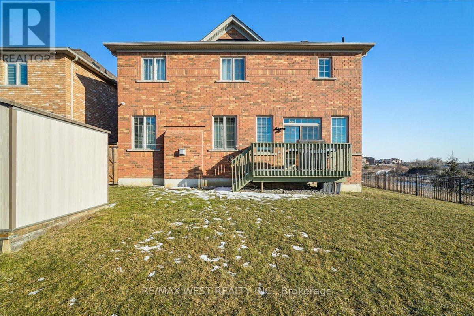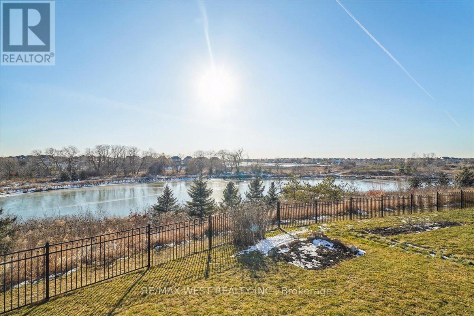4 Bedroom
4 Bathroom
Fireplace
Central Air Conditioning
Forced Air
$1,599,999
Welcome Home to 26 Clearfield Drive! This Huge (2,687 Sqft Above Grade - MPAC) Detached, 2-Storey, 4 Bdrm, 4 Bath With Double Garage Family Home Sits On A Large 49.58x110 Foot Premium Lot, Nestled On A Private Corner Lot @ The End Of A Quiet Cul-De-Sac Siding On A Serene Pond & Beautiful Green Space Offering Both Privacy & Serenity. Boasting An Open Concept & Practical Layout, Huge Kitchen With Large Island & Eat-In Breakfast Area, Spacious Principle Rooms Such As The Master Retreat With Walk-in Closet & 4-piece Ensuite, Potential 5th Bdrm & 5th Bath In The Expansive Basement. This Wonderful Home Is Ideal For A Large Family Plus The In-Laws! Near All Major Amenities +++. Don't Miss This Amazing Opportunity! (id:27910)
Property Details
|
MLS® Number
|
W8088574 |
|
Property Type
|
Single Family |
|
Community Name
|
Bram East |
|
Amenities Near By
|
Park, Place Of Worship, Public Transit, Schools |
|
Features
|
Cul-de-sac |
|
Parking Space Total
|
6 |
Building
|
Bathroom Total
|
4 |
|
Bedrooms Above Ground
|
4 |
|
Bedrooms Total
|
4 |
|
Basement Development
|
Partially Finished |
|
Basement Type
|
Full (partially Finished) |
|
Construction Style Attachment
|
Detached |
|
Cooling Type
|
Central Air Conditioning |
|
Exterior Finish
|
Brick |
|
Fireplace Present
|
Yes |
|
Heating Fuel
|
Natural Gas |
|
Heating Type
|
Forced Air |
|
Stories Total
|
2 |
|
Type
|
House |
Parking
Land
|
Acreage
|
No |
|
Land Amenities
|
Park, Place Of Worship, Public Transit, Schools |
|
Size Irregular
|
49.58 X 110 Ft |
|
Size Total Text
|
49.58 X 110 Ft |
|
Surface Water
|
Lake/pond |
Rooms
| Level |
Type |
Length |
Width |
Dimensions |
|
Main Level |
Living Room |
5.26 m |
2.71 m |
5.26 m x 2.71 m |
|
Main Level |
Dining Room |
5.26 m |
2.71 m |
5.26 m x 2.71 m |
|
Main Level |
Kitchen |
5.86 m |
4.96 m |
5.86 m x 4.96 m |
|
Main Level |
Eating Area |
5.86 m |
4.46 m |
5.86 m x 4.46 m |
|
Main Level |
Family Room |
5.68 m |
3.36 m |
5.68 m x 3.36 m |
|
Main Level |
Laundry Room |
2.08 m |
3.68 m |
2.08 m x 3.68 m |
|
Upper Level |
Primary Bedroom |
6.63 m |
3.96 m |
6.63 m x 3.96 m |
|
Upper Level |
Bedroom 2 |
5 m |
3.98 m |
5 m x 3.98 m |
|
Upper Level |
Bedroom 3 |
3.02 m |
4.99 m |
3.02 m x 4.99 m |
|
Upper Level |
Bedroom 4 |
3.28 m |
3.06 m |
3.28 m x 3.06 m |

