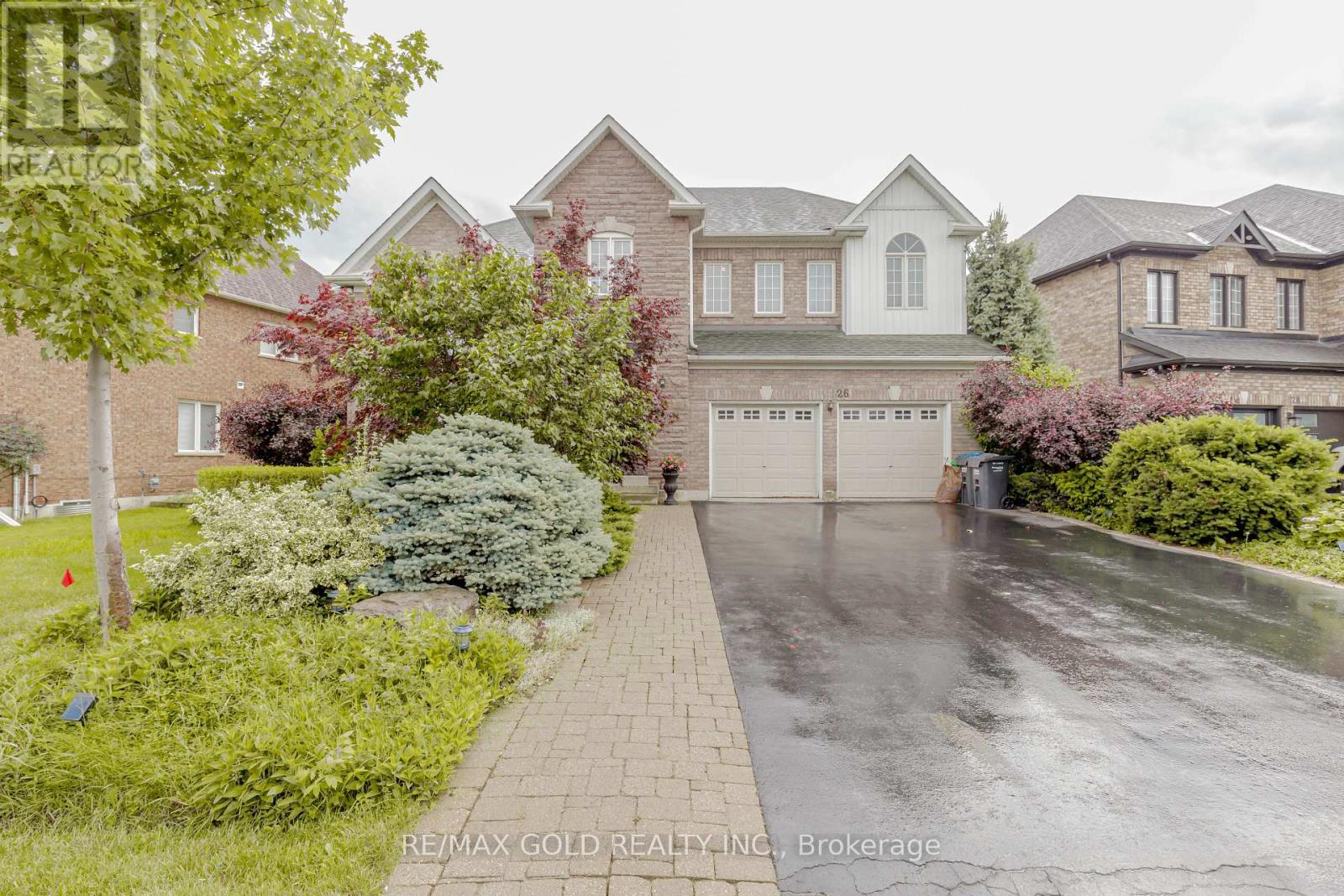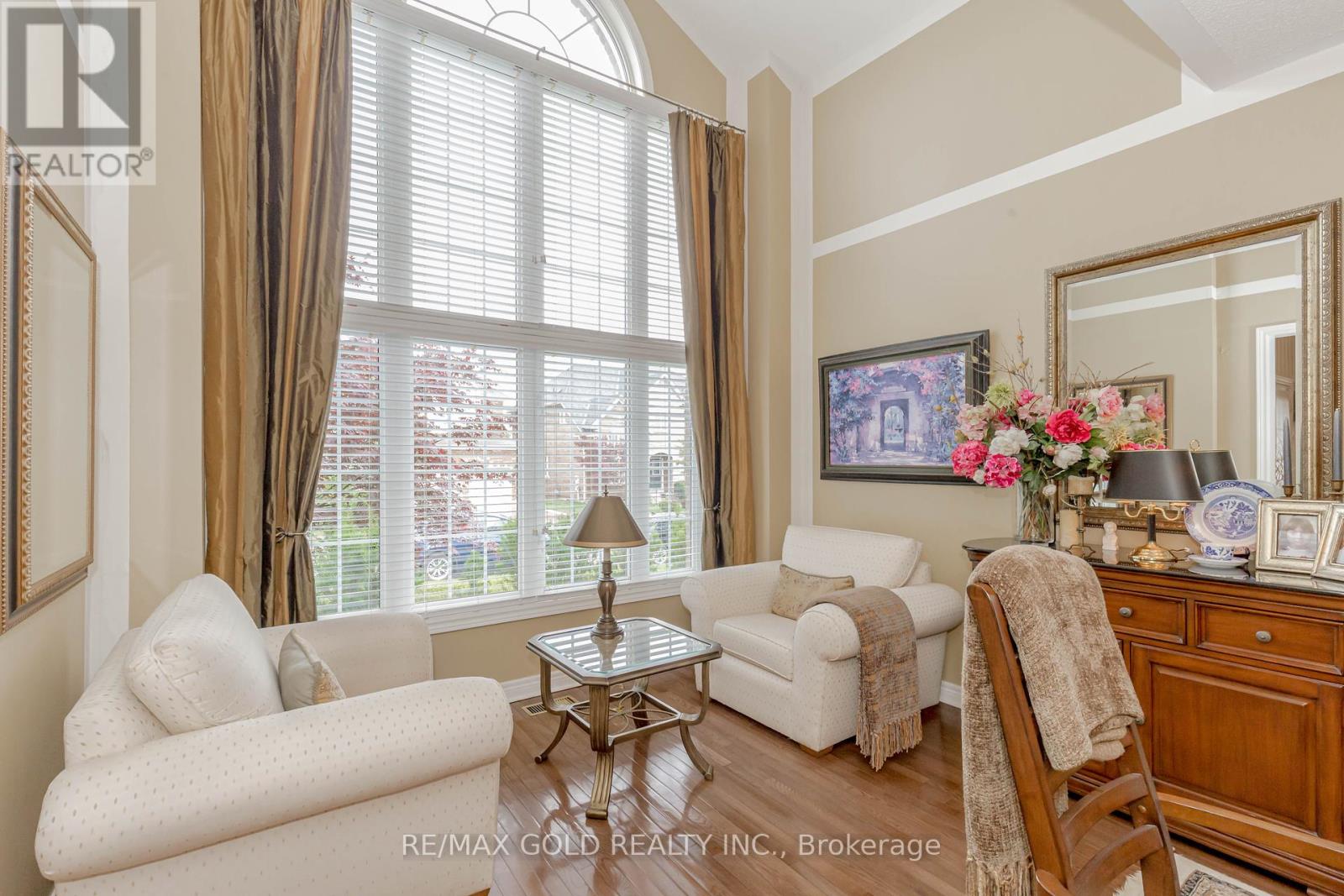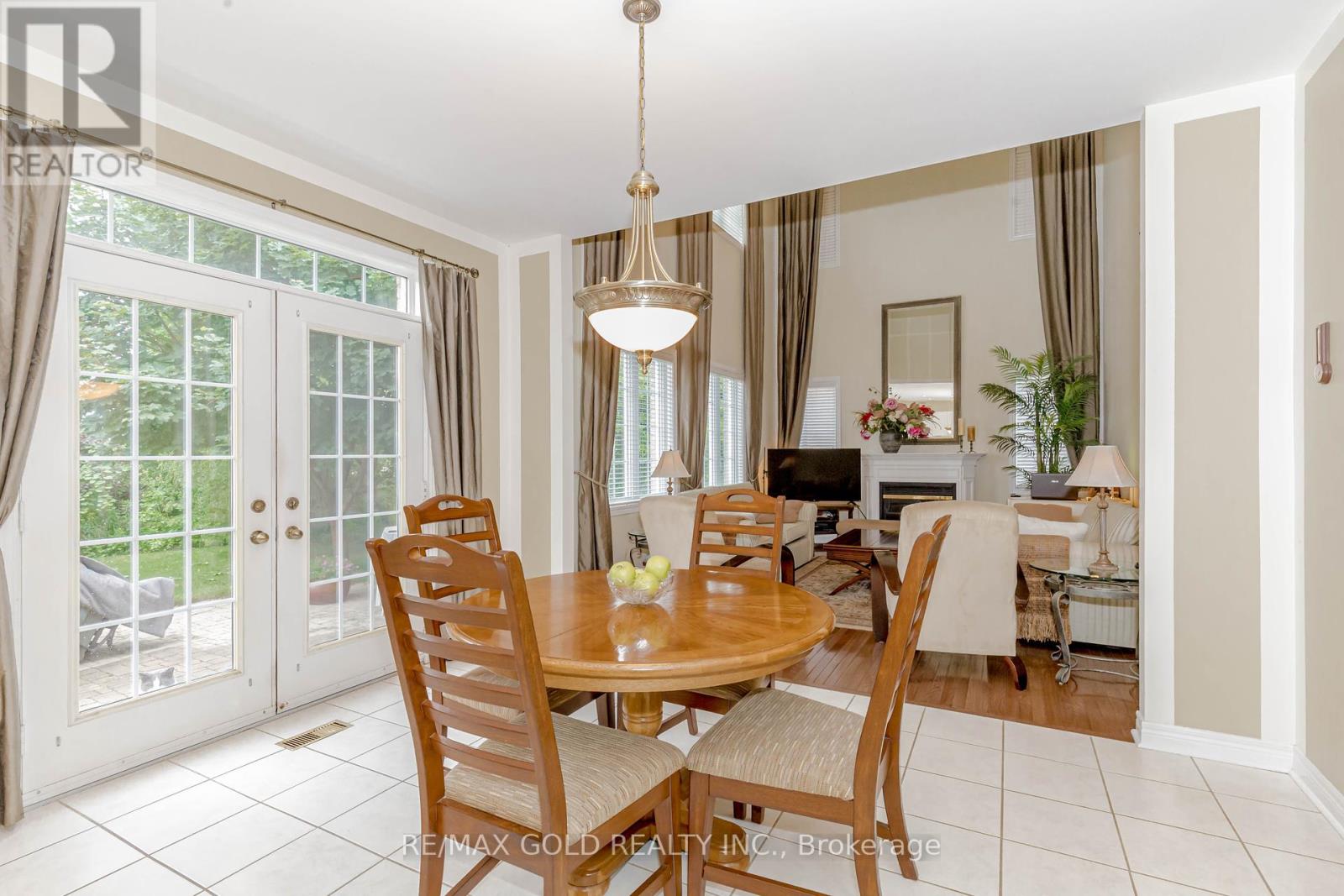4 Bedroom
3 Bathroom
Fireplace
Central Air Conditioning
Forced Air
$1,495,000
Beautifully positioned in the Prestigious Neighbourhood of the Chateaus of Castlemore this 4 BEDROOMS, 2.5 BATHROOMS, 2 CAR GARAGE, 9 FT CEILING on main floor, boasting 2970 sf, 71*118 Ft EXTRA DEEP PREMIUM lot, Pantry next to Kitchen, with 18 FT CATHEDRAL CEILING in Living Room plus a large un-finished basement. This HOME is located on a QUIET Cul-de-sac. It has Spacious Kitchen W/Island. This home features a spacious formal Living room that overlooks the Dining room. HARDWOOD FLOOR throughout the main floor. The charm continues with a huge family room with gas fireplace. WALK OUT To A Private Backyard Oasis Surrounded By Nature with a patio, Perfect For Entertaining And Relaxation. Great opportunity to design and finish Basement. Furnace (2024 ), A/C (2024 ), Windows, Roof (2012), Sprinkler System and much more (id:27910)
Property Details
|
MLS® Number
|
W8483524 |
|
Property Type
|
Single Family |
|
Community Name
|
Vales of Castlemore |
|
Amenities Near By
|
Park |
|
Features
|
Cul-de-sac, Irregular Lot Size |
|
Parking Space Total
|
6 |
Building
|
Bathroom Total
|
3 |
|
Bedrooms Above Ground
|
4 |
|
Bedrooms Total
|
4 |
|
Appliances
|
Dishwasher, Dryer, Refrigerator, Stove, Washer, Window Coverings |
|
Basement Type
|
Full |
|
Construction Style Attachment
|
Detached |
|
Cooling Type
|
Central Air Conditioning |
|
Exterior Finish
|
Brick |
|
Fireplace Present
|
Yes |
|
Fireplace Total
|
1 |
|
Foundation Type
|
Concrete |
|
Heating Fuel
|
Natural Gas |
|
Heating Type
|
Forced Air |
|
Stories Total
|
2 |
|
Type
|
House |
|
Utility Water
|
Municipal Water |
Parking
Land
|
Acreage
|
No |
|
Land Amenities
|
Park |
|
Sewer
|
Sanitary Sewer |
|
Size Irregular
|
70.37 X 117.94 Ft |
|
Size Total Text
|
70.37 X 117.94 Ft |
Rooms
| Level |
Type |
Length |
Width |
Dimensions |
|
Second Level |
Primary Bedroom |
5.18 m |
3.72 m |
5.18 m x 3.72 m |
|
Second Level |
Bedroom 2 |
3.95 m |
0.32 m |
3.95 m x 0.32 m |
|
Second Level |
Bedroom 3 |
3.91 m |
3.21 m |
3.91 m x 3.21 m |
|
Second Level |
Bedroom 4 |
3.61 m |
3.61 m |
3.61 m x 3.61 m |
|
Main Level |
Kitchen |
5.89 m |
4.01 m |
5.89 m x 4.01 m |
|
Main Level |
Living Room |
7.82 m |
3.61 m |
7.82 m x 3.61 m |
|
Main Level |
Dining Room |
7.82 m |
3.61 m |
7.82 m x 3.61 m |
|
Main Level |
Family Room |
5.61 m |
4.01 m |
5.61 m x 4.01 m |










































