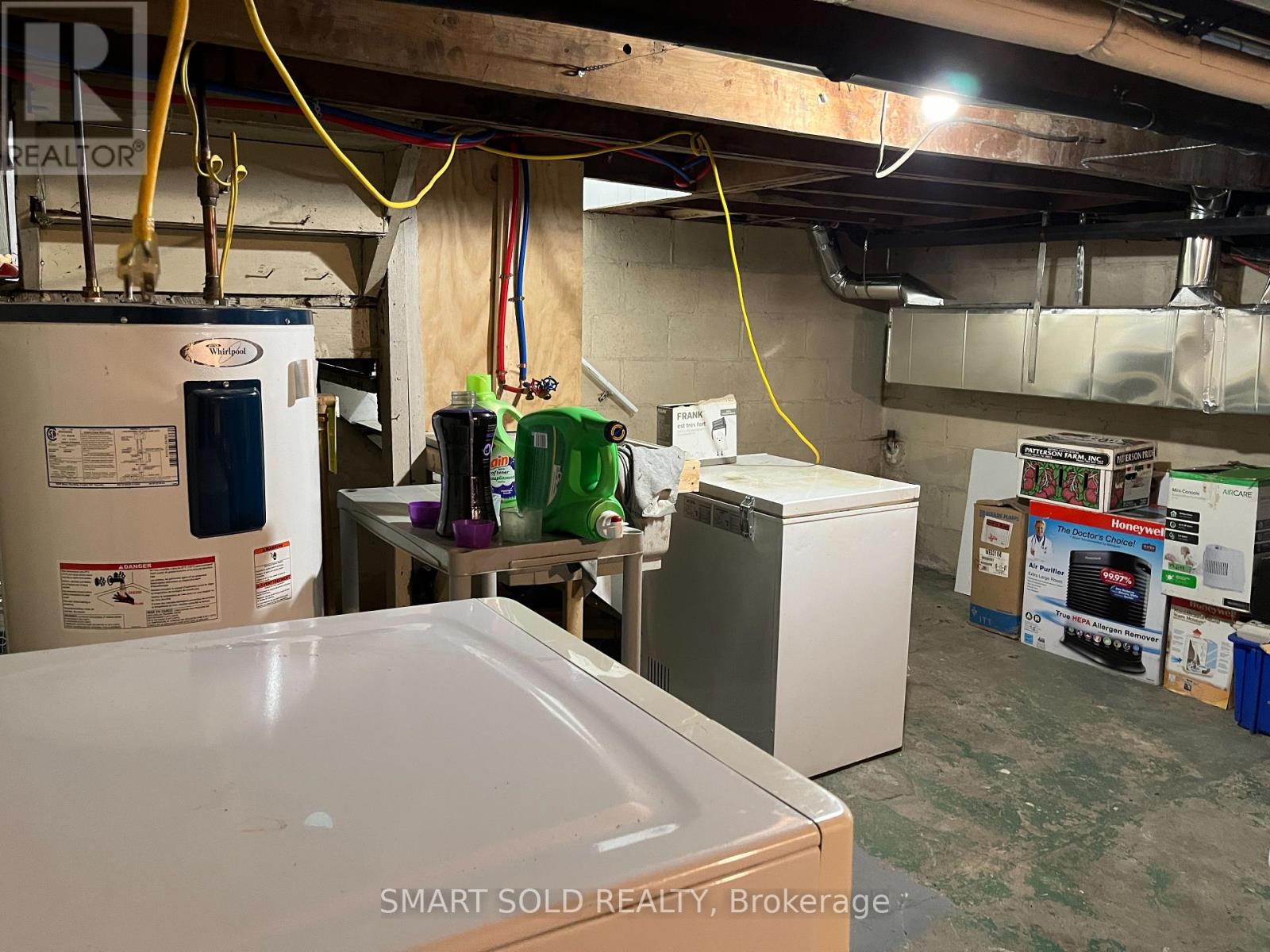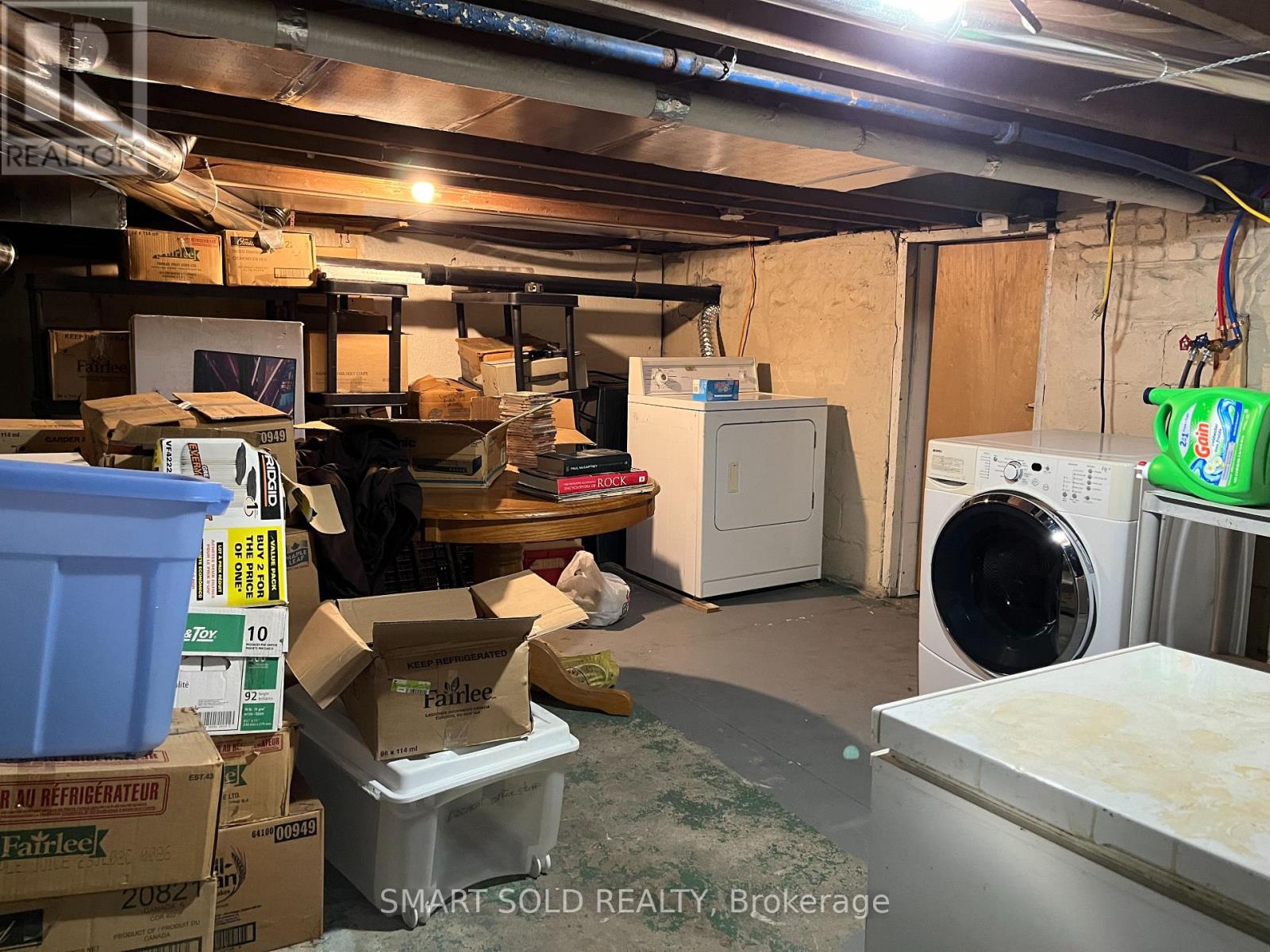3 Bedroom
1 Bathroom
Bungalow
Fireplace
Central Air Conditioning
Heat Pump
$1,780,000
Beautiful Property! Over One Acre In Oak Ridges Surrounded By Custom Homes. Located In A Highly Sought-After Neighborhood, Large Lot Offers Ample Space And Incredible Potential In A Prime Location Known For Its Desirability And Strong Demand. Expansive Lot With A Wide Frontage, Making It An Ideal Choice For A Luxury Rebuild House Over 5000 Sqf. Newly Renovated Laminate Floor Through Out. Upgraded Washroom With Glass-enclosed Shower. New Heat Pump Air Conditioner Installed. Close To Schools, Transit, Parks, Oak Ridges Library And Yonge St With Many Local Restaurants And Shopping. Walking Distance To Lake Wilcox Featuring A Waterfront Park That Includes A Playground, Youth Area, Boardwalk And The Oak Ridges Community Centre. **** EXTRAS **** All Elf's, Fridge, Stove. Washer & Dryer. *Property, Fixtures & Chattels Sold In As Is, Where Is Condition* (id:27910)
Property Details
|
MLS® Number
|
N8430522 |
|
Property Type
|
Single Family |
|
Community Name
|
Oak Ridges Lake Wilcox |
|
Amenities Near By
|
Park |
|
Features
|
Carpet Free |
|
Parking Space Total
|
4 |
Building
|
Bathroom Total
|
1 |
|
Bedrooms Above Ground
|
3 |
|
Bedrooms Total
|
3 |
|
Architectural Style
|
Bungalow |
|
Basement Development
|
Unfinished |
|
Basement Type
|
Partial (unfinished) |
|
Construction Style Attachment
|
Detached |
|
Cooling Type
|
Central Air Conditioning |
|
Exterior Finish
|
Wood |
|
Fireplace Present
|
Yes |
|
Foundation Type
|
Unknown |
|
Heating Fuel
|
Electric |
|
Heating Type
|
Heat Pump |
|
Stories Total
|
1 |
|
Type
|
House |
|
Utility Water
|
Municipal Water |
Parking
Land
|
Acreage
|
No |
|
Land Amenities
|
Park |
|
Sewer
|
Sanitary Sewer |
|
Size Irregular
|
52.18 X 663.53 Ft ; Back: 58.51'; West: 664.09' |
|
Size Total Text
|
52.18 X 663.53 Ft ; Back: 58.51'; West: 664.09'|1/2 - 1.99 Acres |
|
Surface Water
|
River/stream |
Rooms
| Level |
Type |
Length |
Width |
Dimensions |
|
Main Level |
Living Room |
6.39 m |
3.03 m |
6.39 m x 3.03 m |
|
Main Level |
Dining Room |
3.52 m |
2.66 m |
3.52 m x 2.66 m |
|
Main Level |
Kitchen |
3.52 m |
3.33 m |
3.52 m x 3.33 m |
|
Main Level |
Primary Bedroom |
5.91 m |
3.66 m |
5.91 m x 3.66 m |
|
Main Level |
Bedroom 2 |
3.49 m |
2.73 m |
3.49 m x 2.73 m |
|
Main Level |
Bedroom 3 |
4.27 m |
2.74 m |
4.27 m x 2.74 m |























