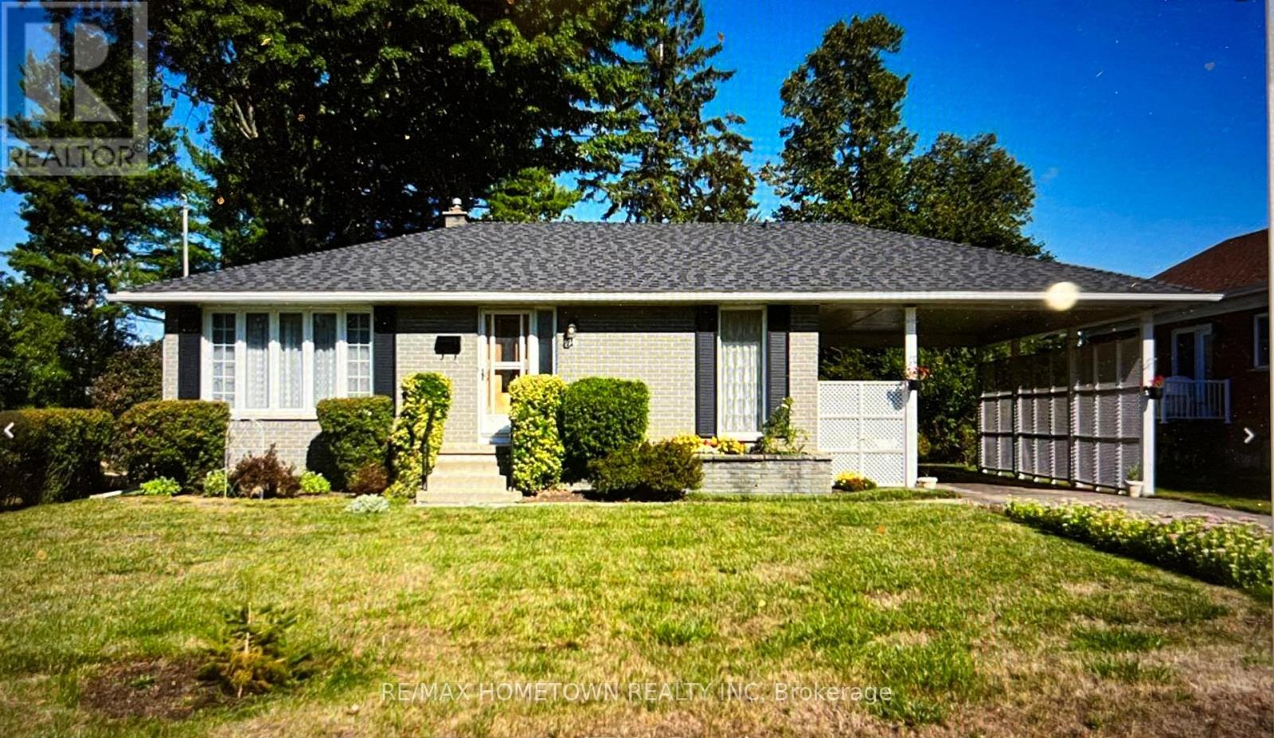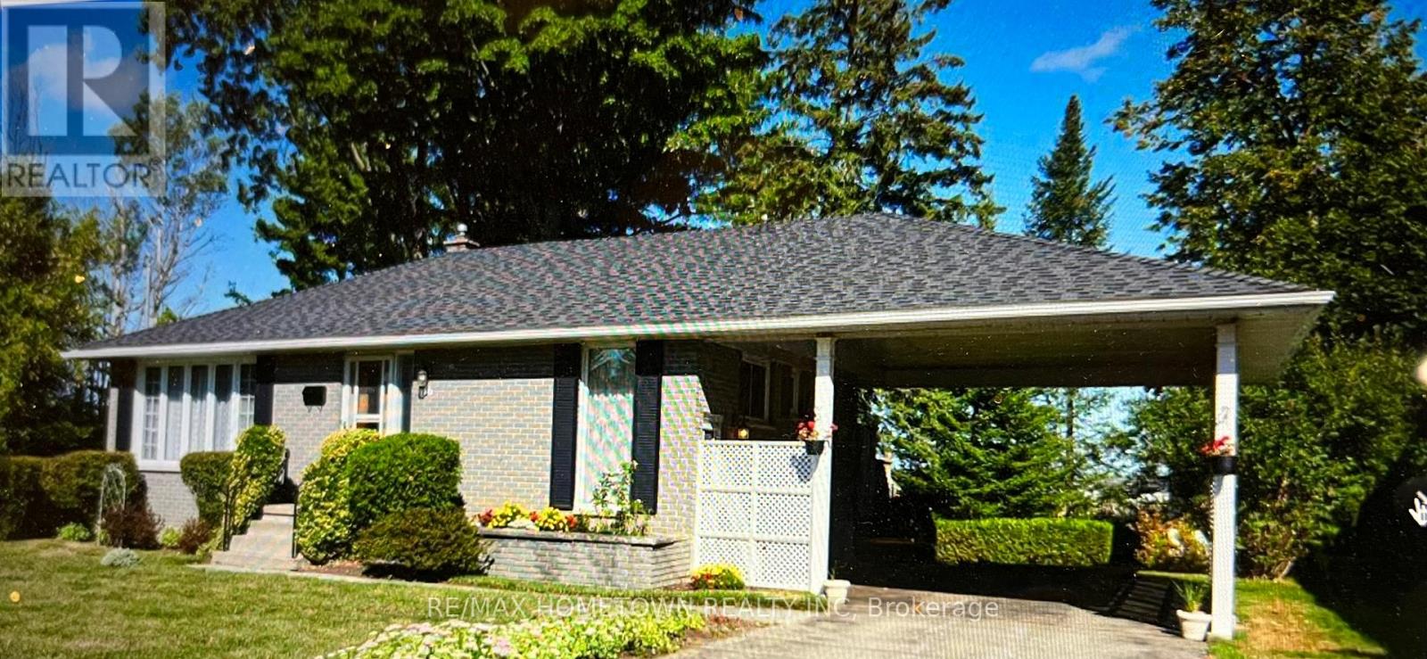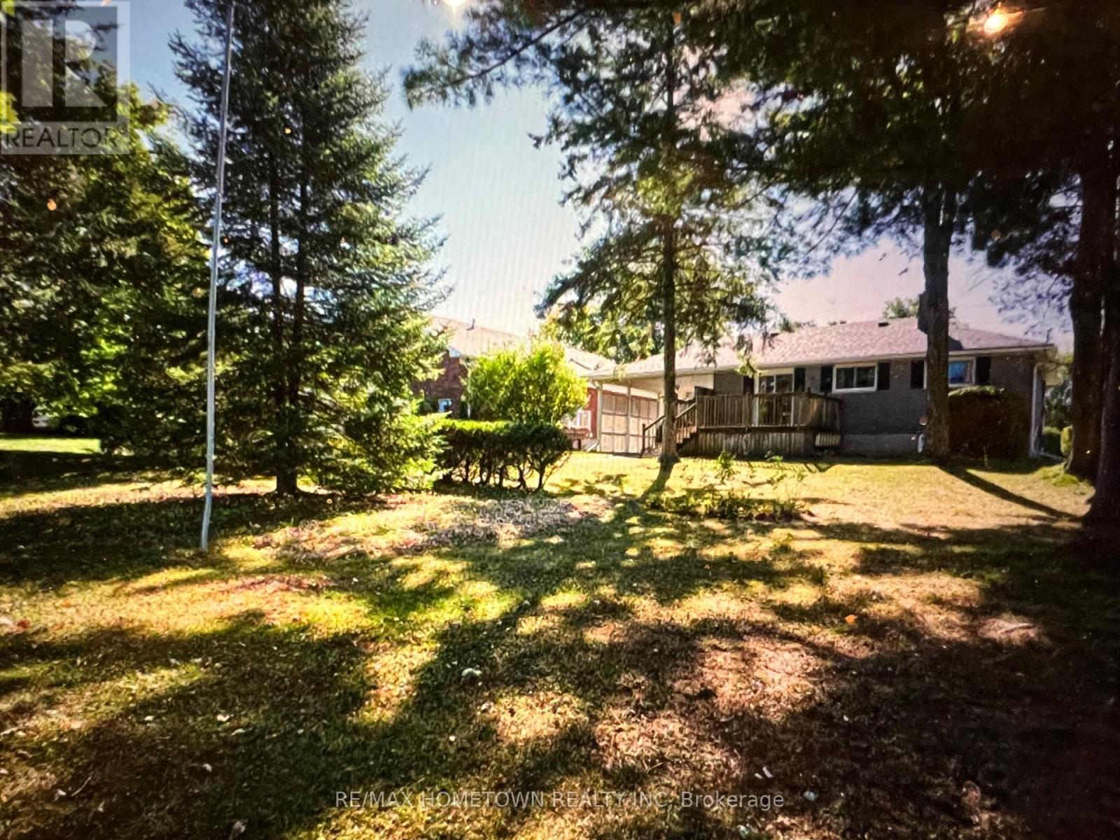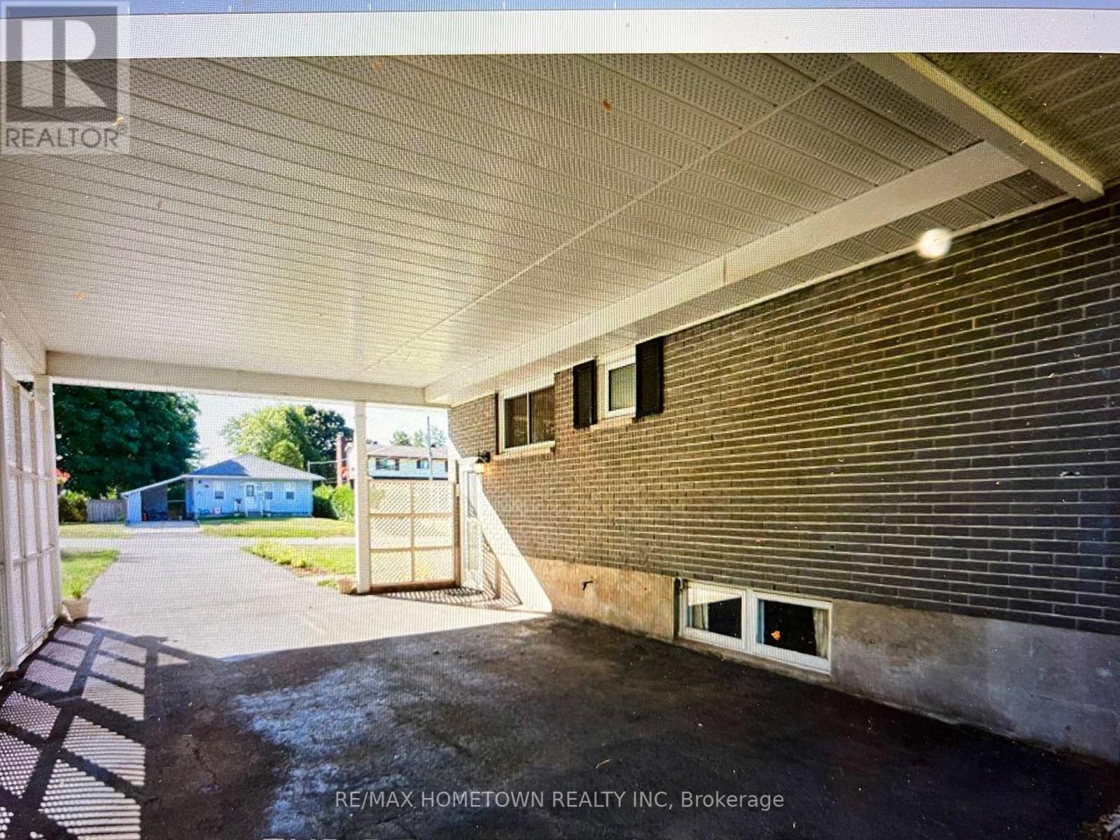26 Duke Street Brockville, Ontario K6V 3J1
$2,200 Monthly
Welcome home for the holidays! This beautifully maintained brick bungalow sits in a peaceful north-end Brockville neighbourhood and offers the perfect blend of comfort, space, and privacy. Set on an impressive 160-foot deep lot with mature trees, it's the kind of backyard that feels like your own little retreat-ideal for winter evenings by the firepit or summer days under the shade.Step inside and you're greeted by a warm, welcoming living room filled with natural light from the picture window overlooking the front yard. The kitchen and dining area flow seamlessly together, creating a cozy hub for family meals or holiday gatherings. The main level offers a full 4-piece bath and three inviting bedrooms-including one with patio doors that open onto your back deck and yard, adding a touch of indoor-outdoor charm even in the winter months.A separate side entrance off the carport brings added convenience, and the finished lower level expands your living space even more. Enjoy a spacious recreation room , a fourth bedroom for guests or office use, and a dedicated laundry room. Available December 1st, this move-in-ready home is the perfect place to settle in, relax, and enjoy the season. All utilities are extra (id:28469)
Property Details
| MLS® Number | X12568124 |
| Property Type | Single Family |
| Neigbourhood | Flanders Heights |
| Community Name | 810 - Brockville |
| Amenities Near By | Park |
| Equipment Type | Water Heater |
| Features | Sump Pump |
| Parking Space Total | 3 |
| Rental Equipment Type | Water Heater |
| Structure | Shed |
Building
| Bathroom Total | 1 |
| Bedrooms Above Ground | 3 |
| Bedrooms Below Ground | 1 |
| Bedrooms Total | 4 |
| Age | 51 To 99 Years |
| Appliances | All |
| Architectural Style | Bungalow |
| Basement Development | Partially Finished |
| Basement Type | Partial (partially Finished) |
| Construction Style Attachment | Detached |
| Cooling Type | None |
| Exterior Finish | Brick |
| Foundation Type | Block |
| Heating Fuel | Natural Gas |
| Heating Type | Forced Air |
| Stories Total | 1 |
| Size Interior | 700 - 1,100 Ft2 |
| Type | House |
| Utility Water | Municipal Water |
Parking
| Carport | |
| No Garage |
Land
| Acreage | No |
| Land Amenities | Park |
| Sewer | Sanitary Sewer |
| Size Depth | 160 Ft |
| Size Frontage | 70 Ft |
| Size Irregular | 70 X 160 Ft |
| Size Total Text | 70 X 160 Ft |
Rooms
| Level | Type | Length | Width | Dimensions |
|---|---|---|---|---|
| Lower Level | Utility Room | 8.54 m | 4.17 m | 8.54 m x 4.17 m |
| Lower Level | Recreational, Games Room | 7.51 m | 3.7 m | 7.51 m x 3.7 m |
| Lower Level | Bedroom 4 | 2.93 m | 2.91 m | 2.93 m x 2.91 m |
| Lower Level | Laundry Room | 4.17 m | 2.25 m | 4.17 m x 2.25 m |
| Main Level | Living Room | 5.15 m | 3.41 m | 5.15 m x 3.41 m |
| Main Level | Kitchen | 2.5 m | 2.34 m | 2.5 m x 2.34 m |
| Main Level | Dining Room | 2.36 m | 2.34 m | 2.36 m x 2.34 m |
| Main Level | Primary Bedroom | 4.5 m | 2.93 m | 4.5 m x 2.93 m |
| Main Level | Bedroom 2 | 3.5 m | 3.18 m | 3.5 m x 3.18 m |
| Main Level | Bedroom 3 | 3.47 m | 2.76 m | 3.47 m x 2.76 m |
| Main Level | Bathroom | 2.37 m | 1.93 m | 2.37 m x 1.93 m |






