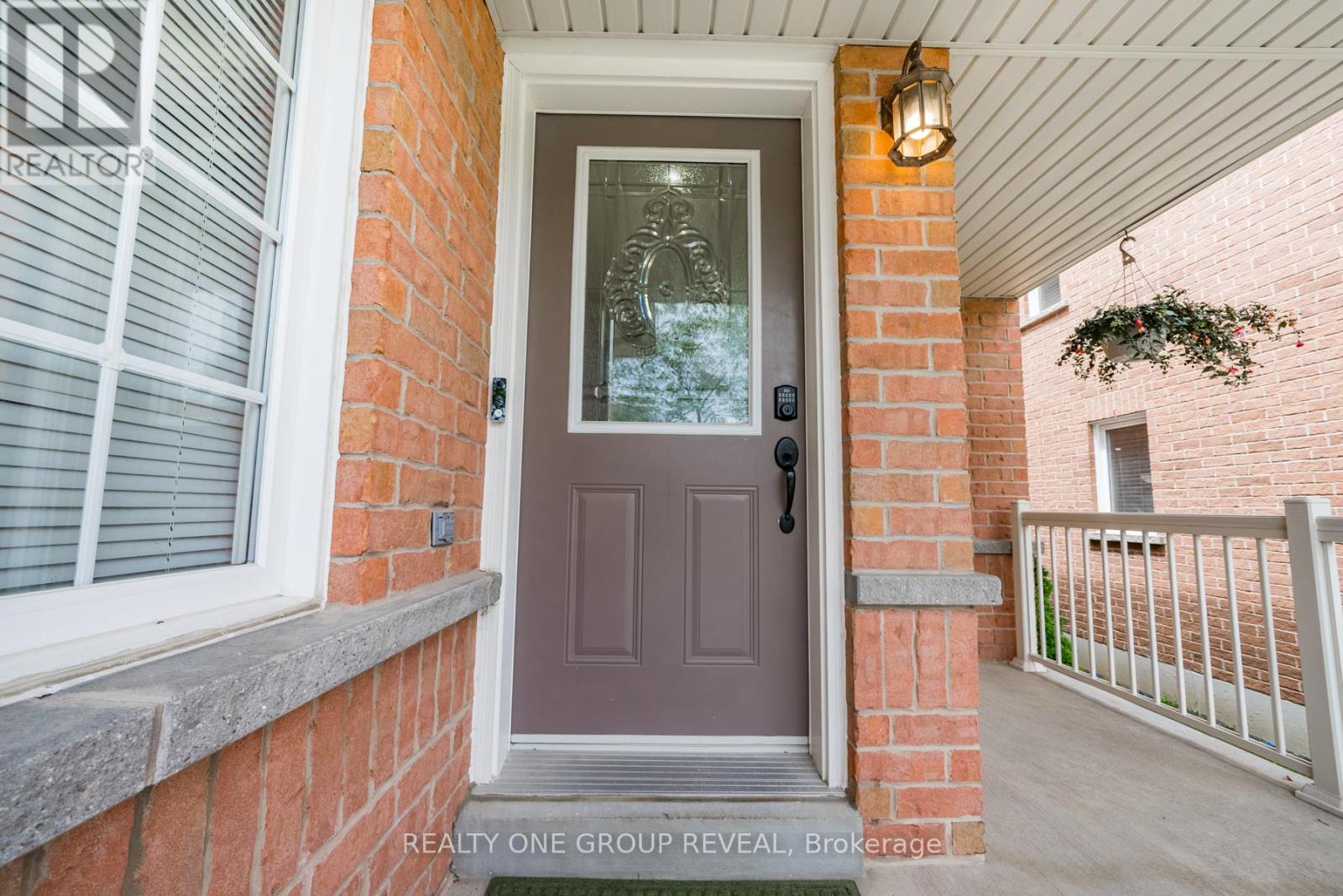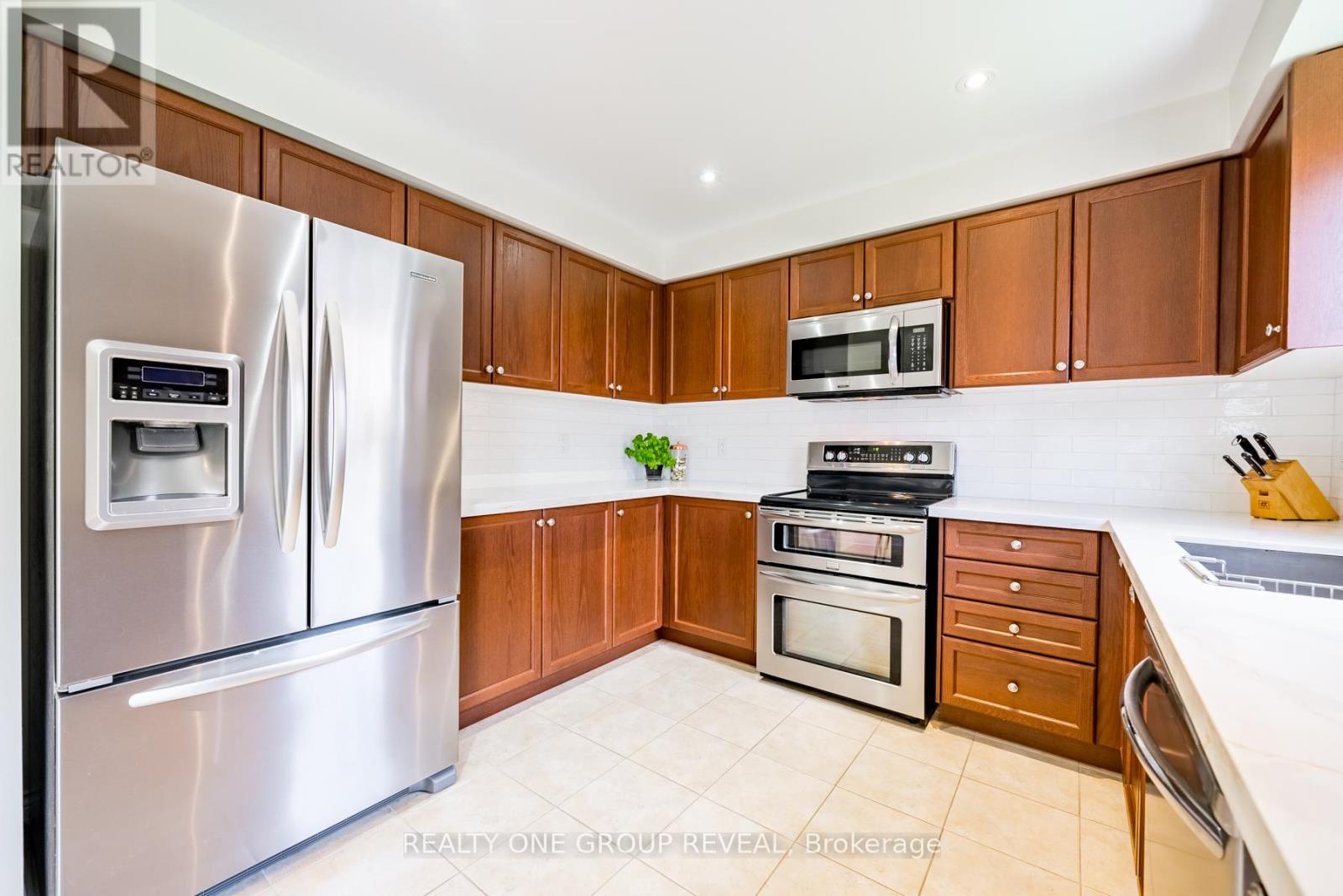26 Enderly Street Ajax, Ontario L1S 0E4
$825,000
From the moment you step into this stunning home you will know you found the one. Nothing to do here except to put down your furniture and enjoy this move in ready and tastefully renovated home. The spacious kitchen, boasting ample cupboard and counter space, will be a chef's delight, allowing you to whip up meals without feeling cramped. The generously sized great room on the main level is perfect for family movie nights or entertaining friends. Upgraded wood staircase with iron spindles leads you up to the 2nd level where you will find a well appointed primary bedroom with walk in closet and 4pc ensuite with sep shower and soaker tub. Tasteful, modern light fixtures are found throughout this home and really add a touch of sophistication. **** EXTRAS **** This isn't just about the house it's about the lifestyle! Situated in a family-friendly neighborhood, close to parks, schools, and amenities. Let your kids explore, make friends, and create lasting memories in a safe and welcome environment (id:27910)
Open House
This property has open houses!
2:00 pm
Ends at:4:00 pm
2:00 pm
Ends at:4:00 pm
Property Details
| MLS® Number | E9004698 |
| Property Type | Single Family |
| Community Name | South East |
| Parking Space Total | 3 |
Building
| Bathroom Total | 3 |
| Bedrooms Above Ground | 3 |
| Bedrooms Total | 3 |
| Appliances | Window Coverings |
| Basement Development | Unfinished |
| Basement Type | Full (unfinished) |
| Construction Style Attachment | Semi-detached |
| Cooling Type | Central Air Conditioning |
| Exterior Finish | Brick |
| Foundation Type | Poured Concrete |
| Heating Fuel | Natural Gas |
| Heating Type | Forced Air |
| Stories Total | 2 |
| Type | House |
| Utility Water | Municipal Water |
Parking
| Attached Garage |
Land
| Acreage | No |
| Sewer | Sanitary Sewer |
| Size Irregular | 24.61 X 101.71 Ft |
| Size Total Text | 24.61 X 101.71 Ft |
Rooms
| Level | Type | Length | Width | Dimensions |
|---|---|---|---|---|
| Second Level | Primary Bedroom | 4.72 m | 4.15 m | 4.72 m x 4.15 m |
| Second Level | Bedroom 2 | 3.76 m | 3.15 m | 3.76 m x 3.15 m |
| Second Level | Bedroom 3 | 3.07 m | 2.58 m | 3.07 m x 2.58 m |
| Ground Level | Great Room | 5.28 m | 4.04 m | 5.28 m x 4.04 m |
| Ground Level | Kitchen | 3.2 m | 2.78 m | 3.2 m x 2.78 m |
| Ground Level | Eating Area | 3.14 m | 2.74 m | 3.14 m x 2.74 m |



































